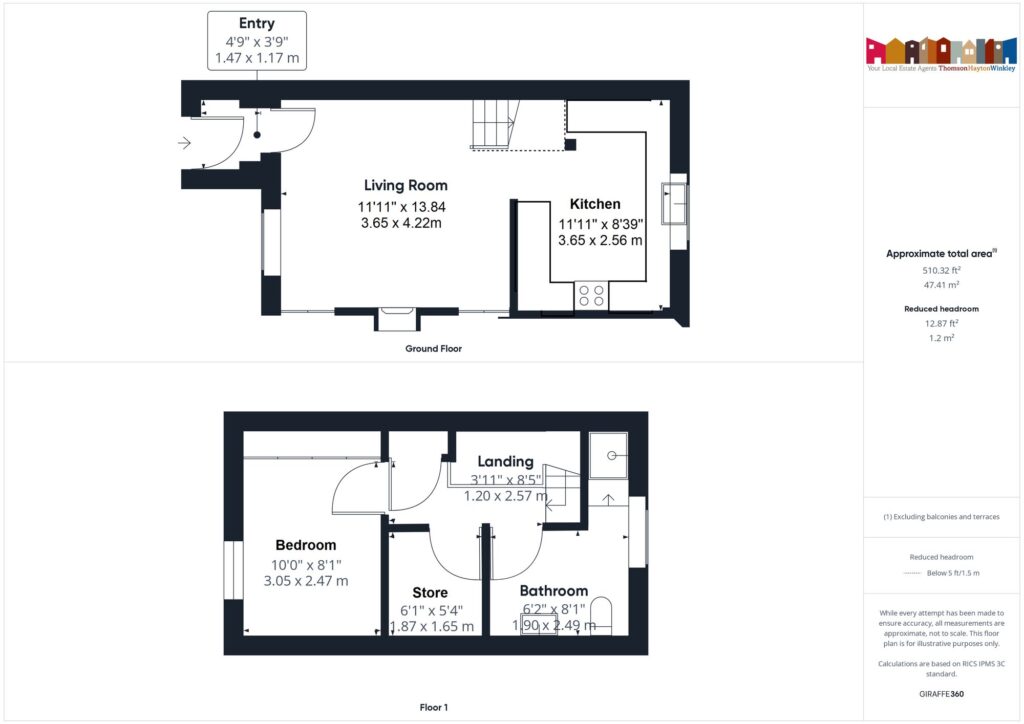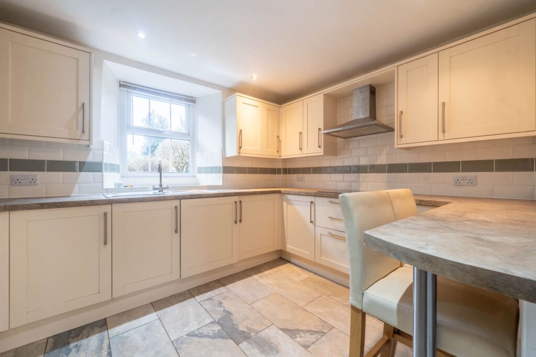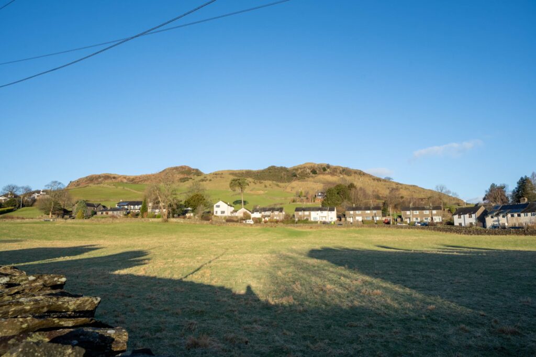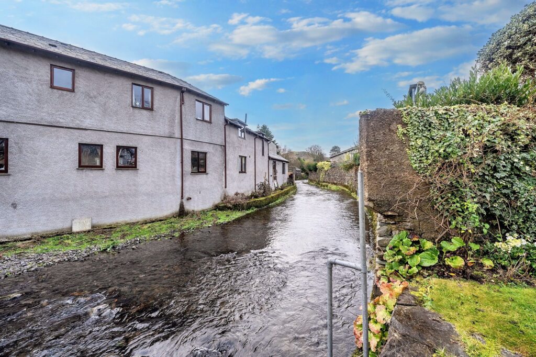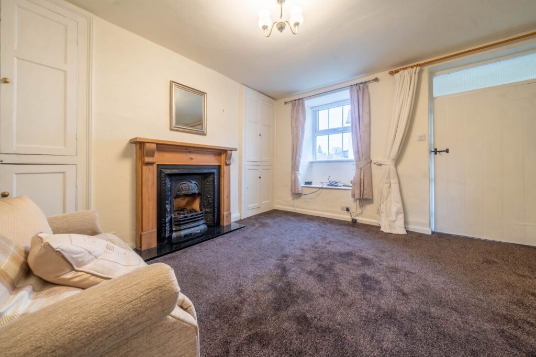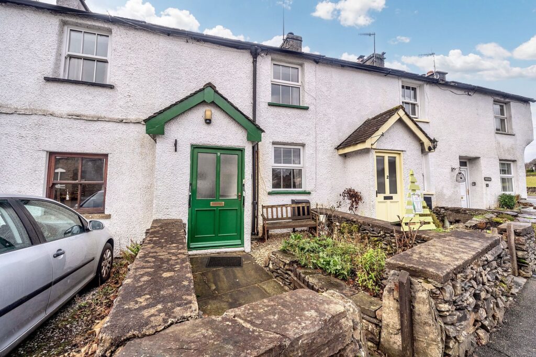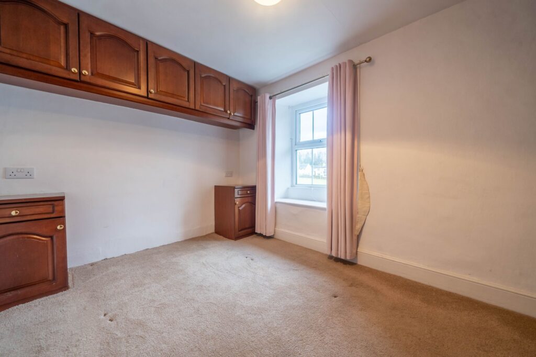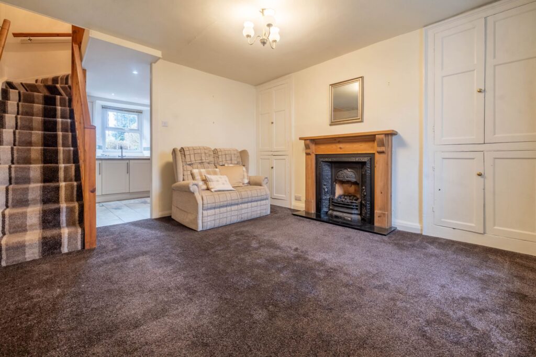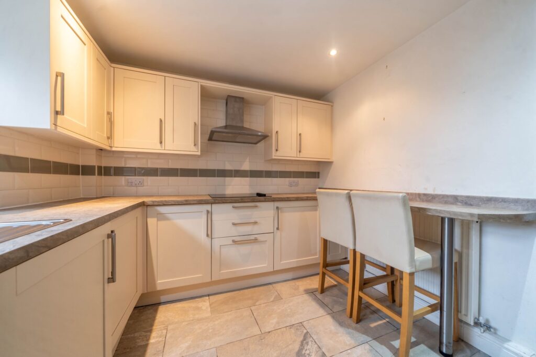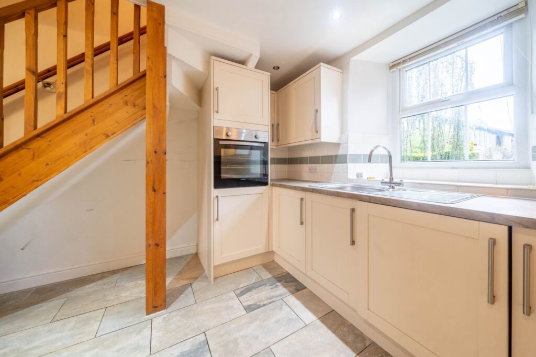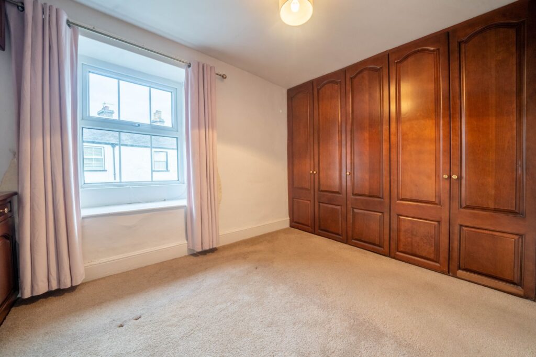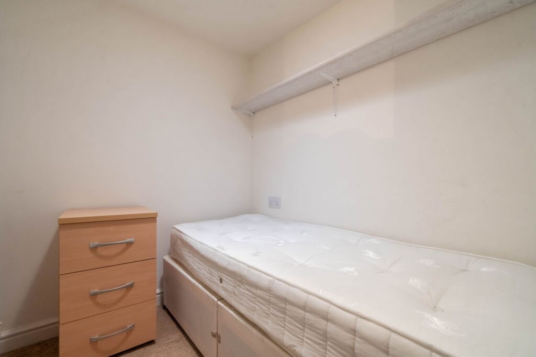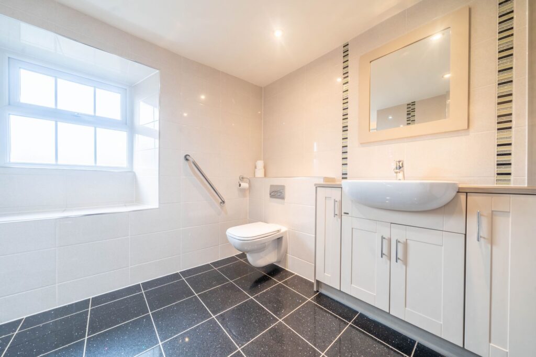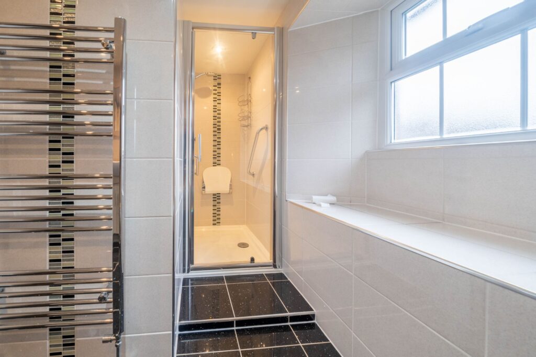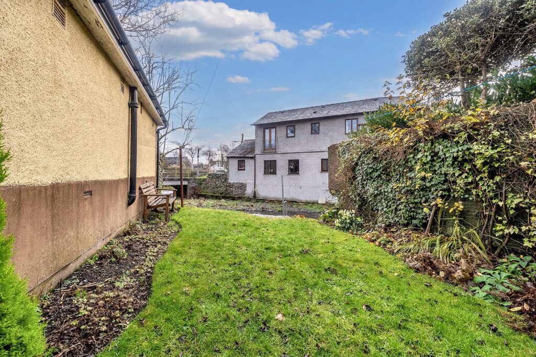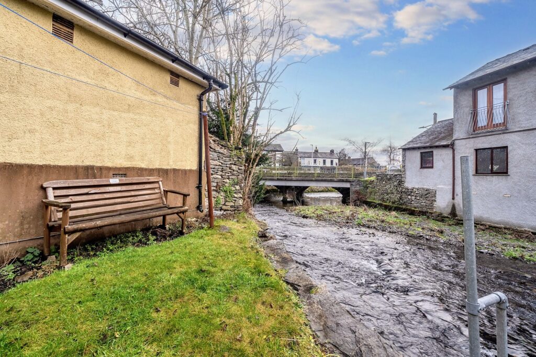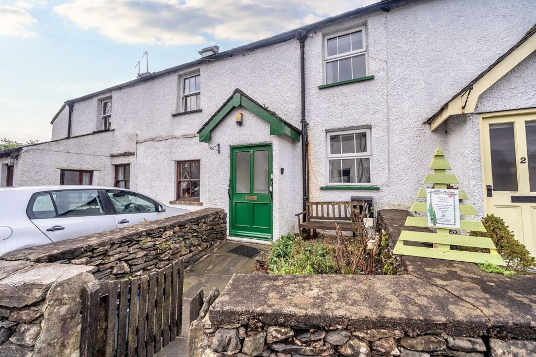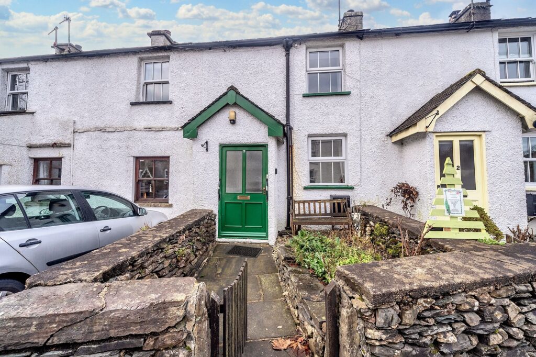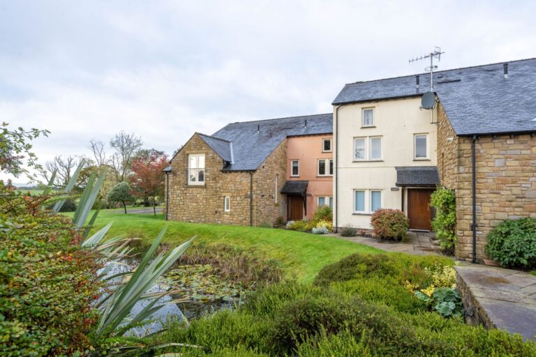
The Meadows, Kirkby Lonsdale, LA6
For Sale
For Sale
Windermere Road, Staveley, LA8
A one bedroom home located in the village of Staveley. Having a sitting room, kitchen, one double bedroom and a store/hobby room, bathroom, front garden, communal garden and on road parking. EPC Rating D. Council Tax A
A well proportioned mid terraced property located in the popular village of Staveley, within the Lake District National Park. It is only a short distance from Kendal, Windermere and Ambleside, offers easy access to the M6 motorway, with excellent bus services and a station with a direct rail link to Manchester airport. Staveley village is on the Dales Way and situated in the picturesque Kentmere Valley. It has a thriving community with excellent local amenities including; shops, cafes, primary school, village hall, pub and cycle shop. There are plenty of excellent walks and cycle routes direct from the home.
Nestled in the heart of a charming village, this mid-terraced property offers a wonderful opportunity for those seeking a cosy home. The property welcomes you with a sitting room that seamlessly flows into the light and airy kitchen, creating a warm and inviting space for relaxing or entertaining. This residence features a spacious double bedroom and a store/hobby room. The property also features a three-piece suite bathroom, adding to the comfort and functionality of the home.
Ideal for first-time buyers or those looking for investment, this property offers a delightful front garden and a communal garden, providing a serene outdoor space to enjoy the fresh air and sunshine. Parking is readily available on the road, ensuring convenience for residents and guests.
Stepping outside, residents will find a charming front garden, offering room for garden furniture and boasts a flower bed ideal for adding personal touches and enhancing the natural beauty of the property. Adjacent to the house is a communal area with stunning views of the river that flows through Staveley and also a useful outbuilding- perfect for storage.
GROUND FLOOR
PORCH 4' 10" x 3' 10" (1.47m x 1.17m)
SITTING ROOM 13' 10" x 12' 0" (4.22m x 3.65m)
KITCHEN 12' 0" x 8' 5" (3.65m x 2.56m)
FIRST FLOOR
LANDING 8' 5" x 3' 11" (2.57m x 1.20m)
BEDROOM 10' 0" x 8' 1" (3.05m x 2.47m)
STORE/HOBBY ROOM 6' 2" x 5' 5" (1.87m x 1.65m)
BATHROOM 8' 2" x 6' 3" (2.49m x 1.90m)
EPC RATING D
SERVICES
Mains electric, mains gas, mains water, mains drainage
IDENTIFICATION CHECKS
Should a purchaser(s) have an offer accepted on a property marketed by THW Estate Agents they will need to undertake an identification check. This is done to meet our obligation under Anti Money Laundering Regulations (AML) and is a legal requirement. We use a specialist third party service to verify your identity. The cost of these checks is £43.20 inc. VAT per buyer, which is paid in advance, when an offer is agreed and prior to a sales memorandum being issued. This charge is non-refundable.
