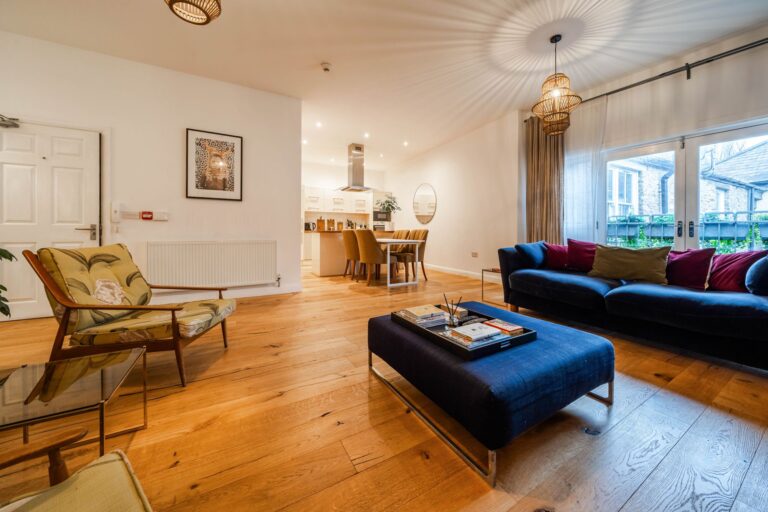
Highgate, Kendal, LA9
For Sale
Sold STC
Windermere Road, Kendal, LA9
A traditional mid terraced house located to the north of Kendal offering easy access in to the market town and good road links. Comprising three reception rooms, kitchen, two bedrooms, bathroom, gas central heating and partial double glazing. Patio garden and garage. EPC Rating D. Council Tax B
A mid terraced period house located in this popular area of the market town offering easy access to the amenities and with great road links. The property now requires renovation to modernise it but this offers the new purchaser an opportunity to create a fine family home.
Nestled in a sought-after location, this 2-bedroom mid-terraced house boasts ample living space and a convenient setting. The property is offered with no upper chain, making it an ideal choice for those looking to move swiftly. The interior showcases three reception rooms, providing flexibility and versatility for modern living. On the lower ground floor, a third reception room complements the two found on the ground floor. The kitchen features sufficient space for a dining table, catering to both casual meals and formal gatherings. Natural light streams through the partial double glazing, enhancing the inviting atmosphere within. Upstairs, two generously sized double bedrooms offer comfortable retreats, served by a three-piece family bathroom. A short stroll leads to the vibrant town centre, ensuring all local amenities are within easy reach. With gas central heating adding cosiness, this property harmoniously combines practicality and comfort.
Externally, the property features gardens to the front and rear. The rear garden has a paved patio area ideal for al fresco dining and outdoor entertaining. Ample space is available for potted plants and garden furniture to create a personal oasis. Additionally, the rear patio provides direct access to the garage, offering convenience for storage and parking needs. To the front, a paved path guides visitors to the entrance, while an area to the left allows for the placement of garden furniture amidst established hedges for added privacy. With its practical layout, convenient location, and charming outdoor spaces, this mid-terraced house presents an enticing opportunity for those seeking a first home or renovation property.
LOWER GROUND FLOOR
KITCHEN 13' 11" x 9' 7" (4.24m x 2.93m)
DINING ROOM 13' 9" x 9' 11" (4.19m x 3.01m)
GROUND FLOOR
ENTRANCE HALL 12' 5" x 3' 3" (3.79m x 0.99m)
SITTING ROOM 13' 9" x 10' 11" (4.19m x 3.34m)
LOUNGE 10' 0" x 9' 7" (3.04m x 2.91m)
FIRST FLOOR
LANDING
BEDROOM 13' 9" x 9' 7" (4.18m x 2.93m)
BEDROOM 11' 0" x 9' 1" (3.35m x 2.78m)
BATHROOM 7' 7" x 6' 0" (2.32m x 1.83m)
EPC RATING D
SERVICES
Mains electric, mains gas, mains water, mains drainage


























