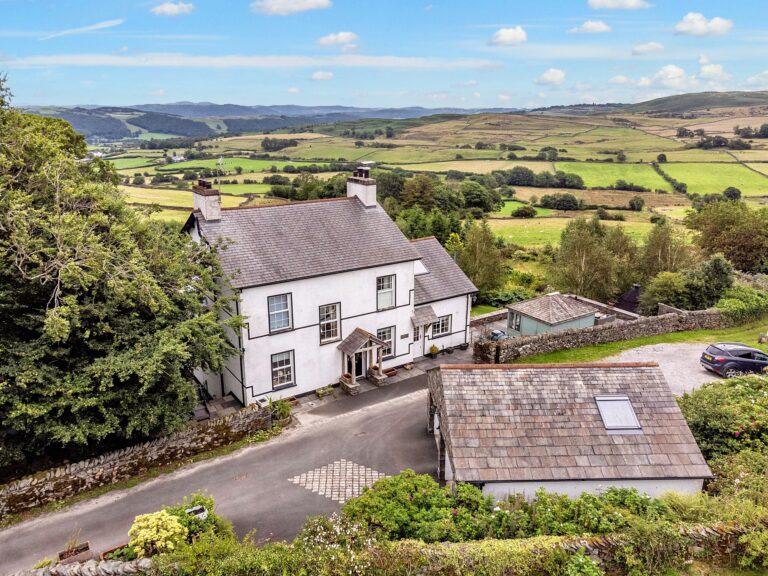
Gawthwaite Farm, LA12
For Sale
For Sale
Windermere Park, Windermere, LA23
A three bedroom detached bungalow situated in the popular Windermere Park residential area which comprises a sitting room, dining room, kitchen, two bathrooms, gas central heating, double glazing, gardens to the front and rear, balcony, double garage and off road parking. EPC Rating D. Council Tax F
A detached family bungalow fronting the green within one of Windermere's most sought after residential areas and provides easy access to the local amenities that both Windermere and Bowness have to offer.
Nestled in the heart of the Lake District National Park, this delightful detached family home offers a tranquil retreat for those seeking the perfect blend of comfort and convenience. Boasting three spacious bedrooms, this bungalow is ideal for families and professionals alike. The property features double glazing throughout, ensuring a warm and inviting atmosphere all year round. The light and airy kitchen diner provides the perfect space for family meals or entertaining guests, while the sitting room offers direct access to the beautifully landscaped gardens with views towards Wetherlam. Leading off from the kitchen is a spacious porch that could be used as a boot room, art room or conservatory.
The property currently has three double bedrooms two with fitted wardrobes with one bedroom currently being used as an extra sitting room. The dining room can easily be converted back to a fourth bedroom. There is a family bathroom and a shower room both with wash basins and W.Cs. The property also boasts a large functional garage with utility sink and plumbing for washing machine. There is off street parking in front of the garage.
Stepping outside, the property continues to impress with its enchanting outdoor spaces. The rear garden, enclosed for ultimate privacy, features well-established lawns, hedges, and shrubbery, creating a serene oasis for relaxation. A summerhouse at the end of the garden provides ample storage space, while a charming patio seating area offers the perfect spot for al fresco dining or enjoying a morning cup of coffee. There is also an undercroft area underneath the balcony for further storage. In the front garden, a lush lawn bordered by hedges and shrubs enhances the property's kerb appeal, welcoming you home in style. Whether you're unwinding in the tranquillity of the gardens or exploring the natural beauty of the Lake District surroundings, this property offers a truly idyllic setting for your next chapter.
GROUND FLOOR
ENTRANCE HALL 21' 3" x 3' 11" (6.47m x 1.20m)
SITTING ROOM 16' 4" x 15' 0" (4.99m x 4.57m)
KITCHEN DINER 22' 5" x 13' 3" (6.82m x 4.04m)
BEDROOM/DINING ROOM 16' 5" x 10' 11" (5.01m x 3.32m)
SHOWER ROOM 13' 0" x 2' 11" (3.95m x 0.89m)
BEDROOM/SITTING ROOM 11' 2" x 9' 1" (3.40m x 2.76m)
PORCH 10' 0" x 7' 10" (3.05m x 2.38m)
INNER HALLWAY 11' 6" x 10' 11" (3.50m x 3.32m)
BEDROOM 15' 11" x 10' 5" (4.84m x 3.18m)
BEDROOM 12' 9" x 8' 4" (3.88m x 2.54m)
BATHROOM 12' 5" x 5' 9" (3.78m x 1.76m)
EPC RATING D
SERVICES
Mains electric, mains gas, mains water, mains drainage















































