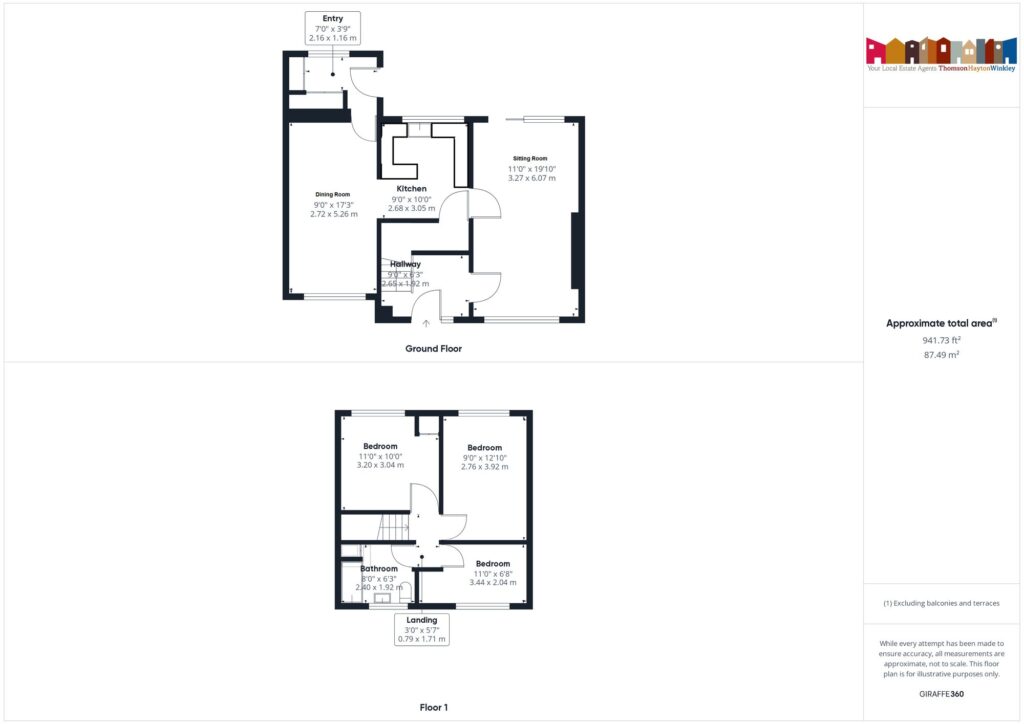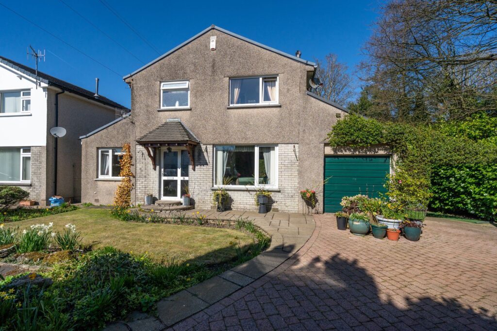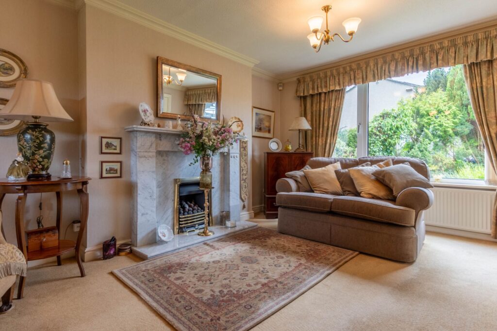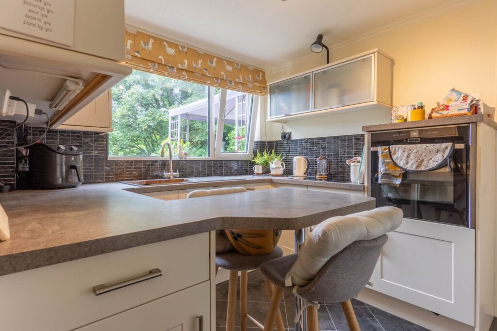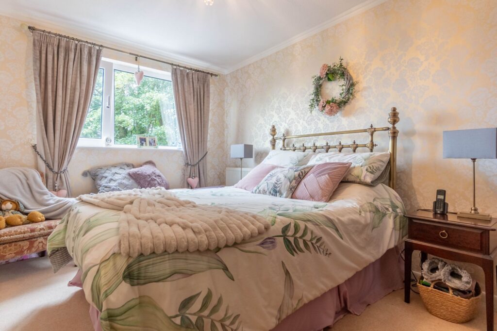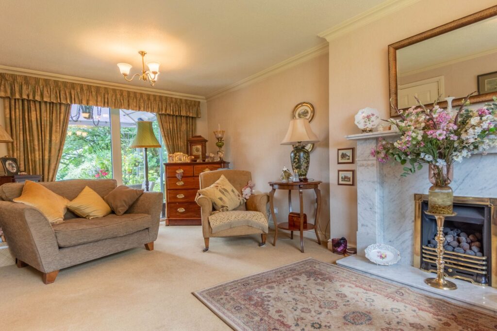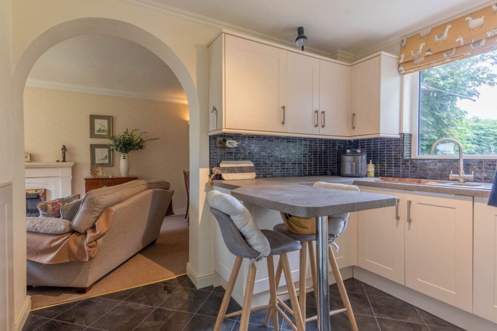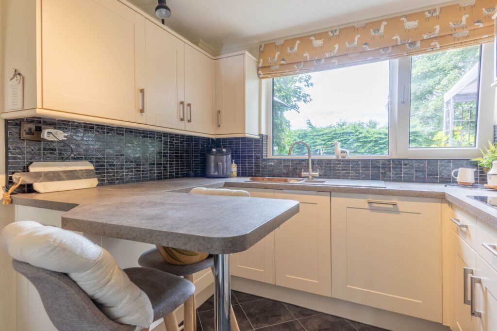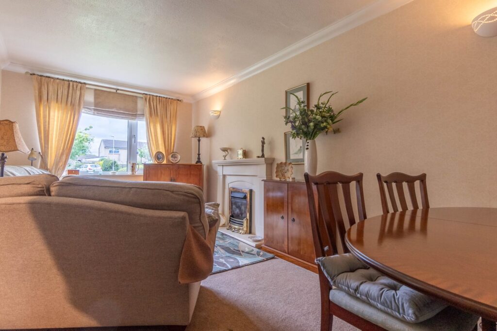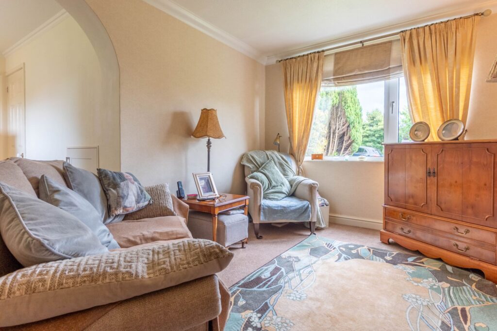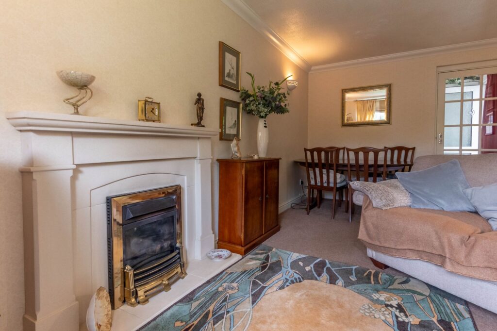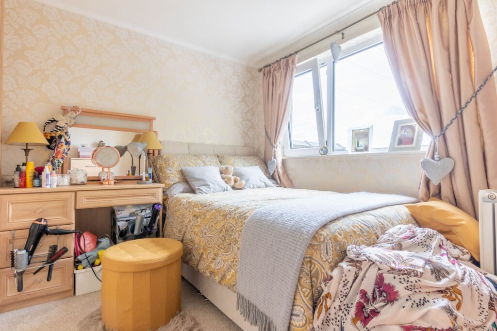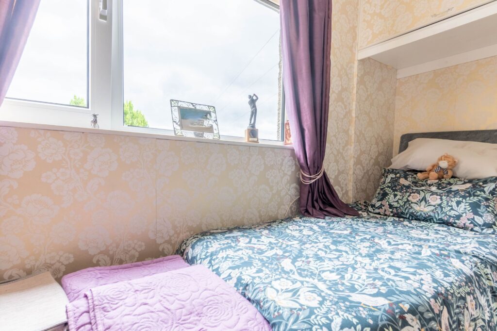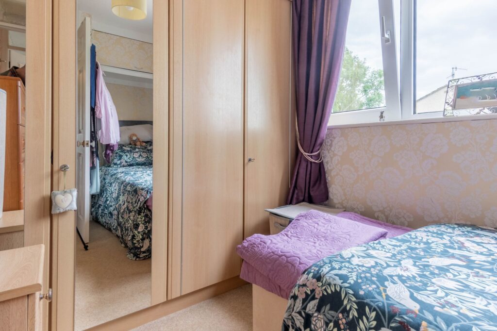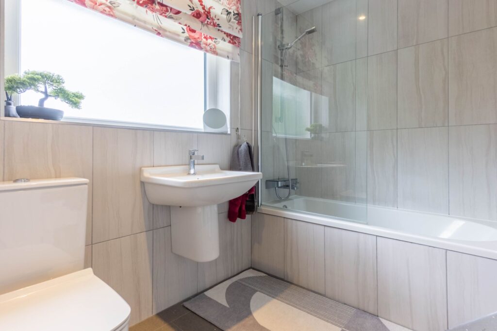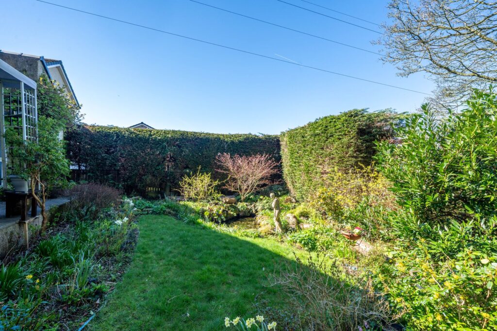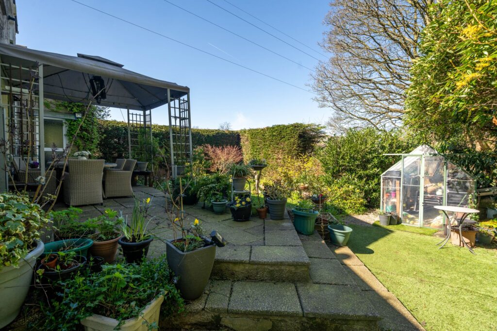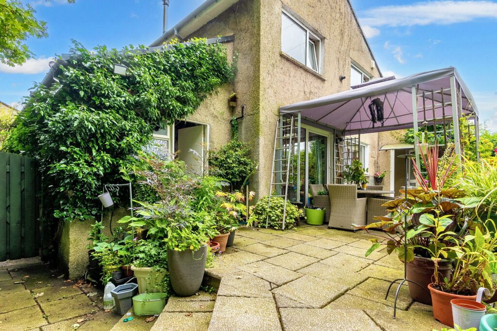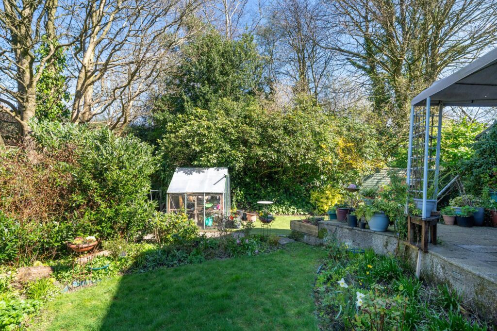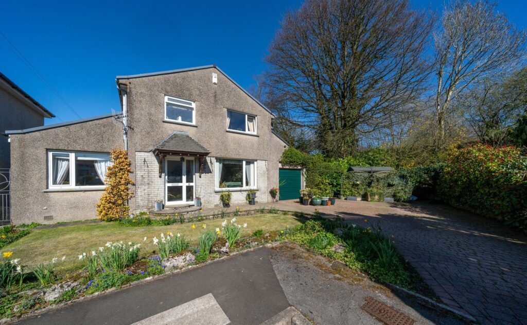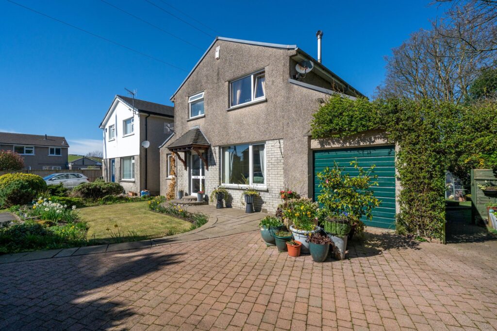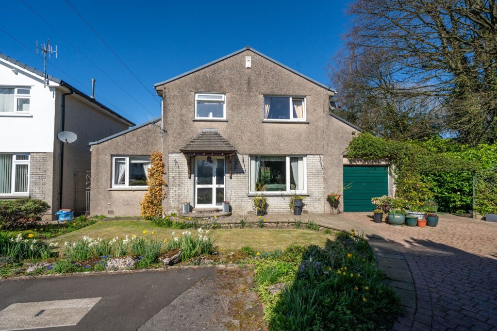Old Hutton, Kendal, LA8
For Sale
For Sale
Valley Drive, Kendal, LA9
A well proportioned detached family property located in the market town of Kendal. Briefly comprising a two reception rooms, kitchen, three bedrooms, family bathroom ,double glazing and gas central heating. Gardens to the front and rear, garage and driveway parking. EPC Rating E. Council Tax D
A well presented detached property located towards the head of a cul-de-sac in popular residential area convenient for the amenities available both in and around the market town of Kendal. The property is close to a local bus route, is conveniently placed for the supermarkets, schools, the Castle Green Hotel and the mainline railway station at Oxenholme and is within easy reach of both the Lake District and Yorkshire Dales National Parks and the M6.
Nestled in a quiet residential area, this splendid detached house offers a perfect retreat for a growing family. On the ground floor the property boasts a charming sitting room and dining room, providing ample space for relaxation and entertainment, a breakfast kitchen is located between the sitting room and dining room and is the perfect space for preparing all your family meals. There is also a back porch which provides ample storage and leads out to the garden.
Upstairs on the first floor you will find three double bedrooms which offer privacy and relaxation. The bedrooms are complimented by a three piece suite bathroom which comprises a W.C., wash hand basin and bath. The double glazing and gas central heating ensure comfort and energy efficiency throughout the year.
Stepping outside, the property reveals enchanting gardens both to the front and rear. The fully enclosed rear garden offers a sense of privacy, featuring a paved patio area perfect for outdoor gatherings. Well-established hedges, trees, and shrubs surround a well-kept lawn, with a charming pond nestled in the corner of the garden. A greenhouse on the right adds a touch of character and potential for green-fingered enthusiasts. The front garden exudes kerb appeal, with a manicured lawn and stocked borders, inviting the planting of colourful flowers and greenery. Both gardens offer ample space for garden furniture and potted plants, ideal for enjoying outdoor living in the warmer months. Parking is made easy with a garage and driveway, ensuring convenience for residents and guests alike. This property's outdoor spaces truly enhance the overall appeal and lifestyle on offer, making it a must-see for those seeking a harmonious blend of indoor comfort and outdoor beauty.
GROUND FLOOR
ENTRANCE HALL 8' 8" x 6' 9" (2.65m x 2.05m)
SITTING ROOM 20' 10" x 10' 8" (6.36m x 3.26m)
KITCHEN 9' 11" x 8' 9" (3.03m x 2.67m)
DINING ROOM 17' 4" x 8' 10" (5.29m x 2.70m)
BACK PORCH 7' 3" x 5' 9" (2.21m x 1.74m)
FIRST FLOOR
LANDING 5' 9" x 2' 7" (1.74m x 0.80m)
BEDROOM 13' 0" x 9' 3" (3.96m x 2.81m)
BEDROOM 12' 1" x 9' 11" (3.69m x 3.03m)
BEDROOM 8' 11" x 6' 9" (2.73m x 2.06m)
BATHROOM 7' 10" x 6' 1" (2.39m x 1.86m)
EPC RATING E
SERVICES
Mains electric, mains gas, mains water, mains drainage.
IDENTIFICATION CHECKS
Should a purchaser(s) have an offer accepted on a property marketed by THW Estate Agents they will need to undertake an identification check. This is done to meet our obligation under Anti Money Laundering Regulations (AML) and is a legal requirement. We use a specialist third party service to verify your identity. The cost of these checks is £43.20 inc. VAT per buyer, which is paid in advance, when an offer is agreed and prior to a sales memorandum being issued. This charge is non-refundable.
