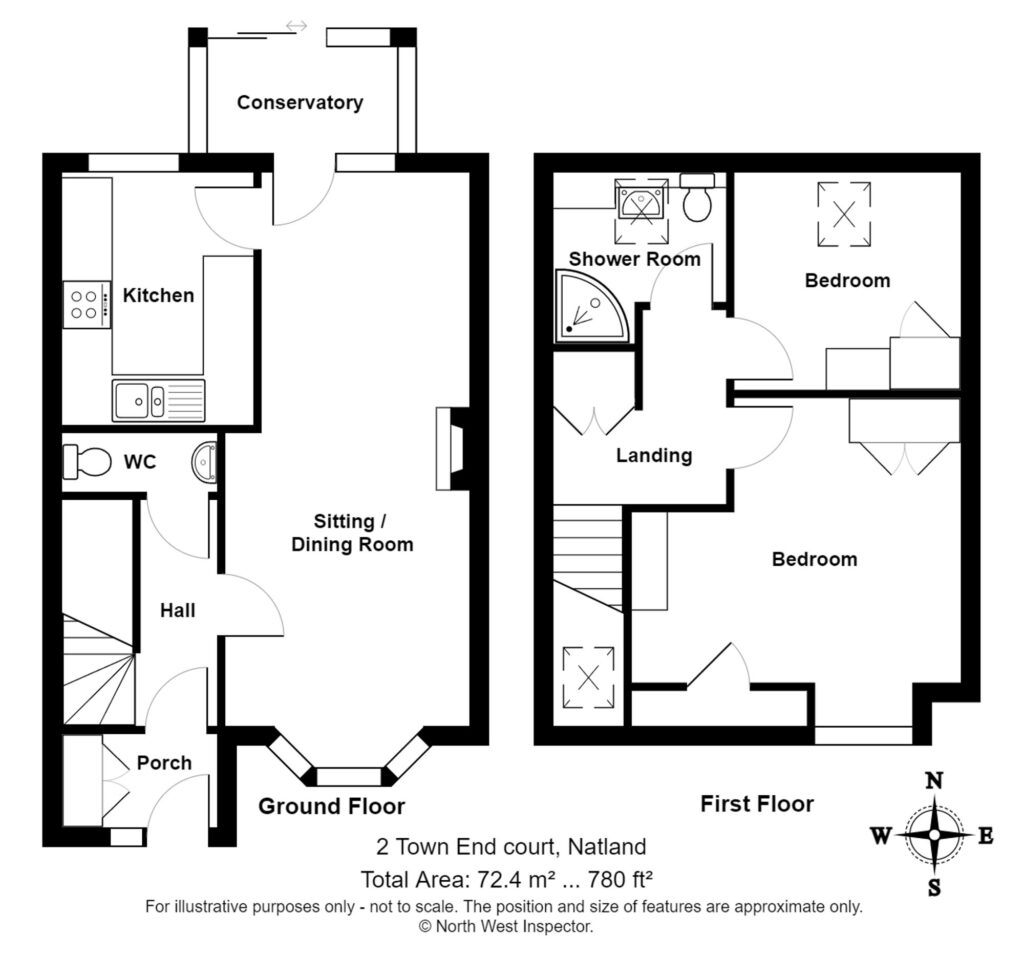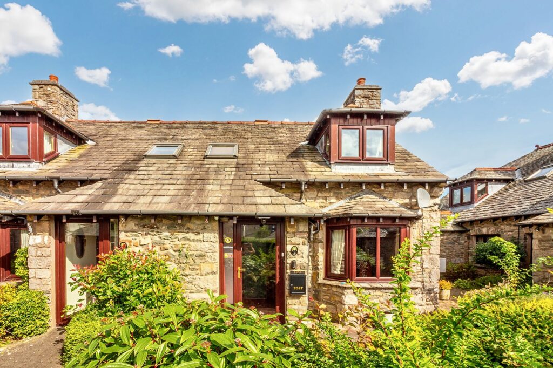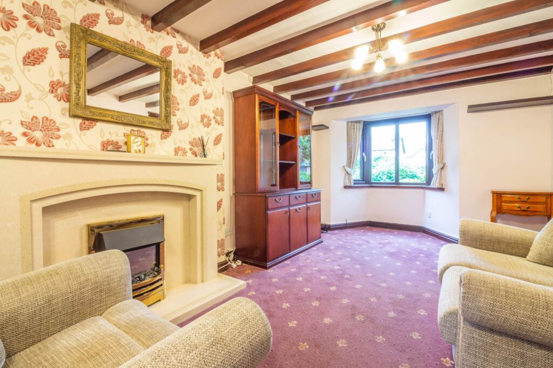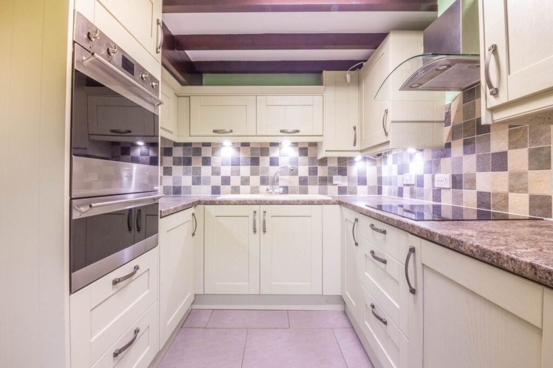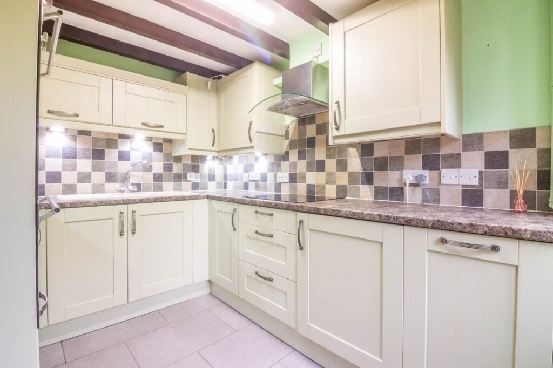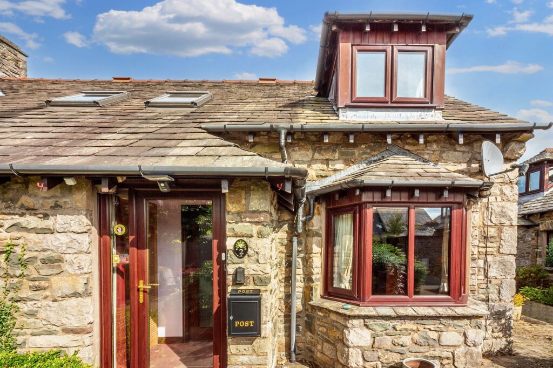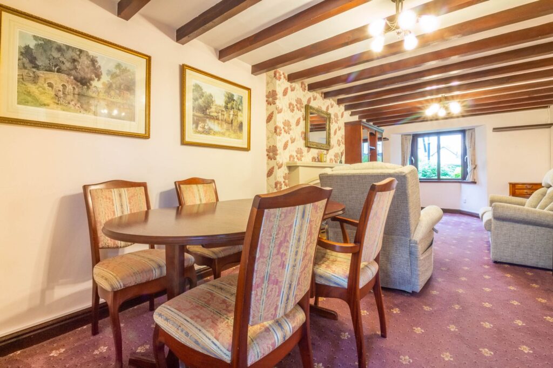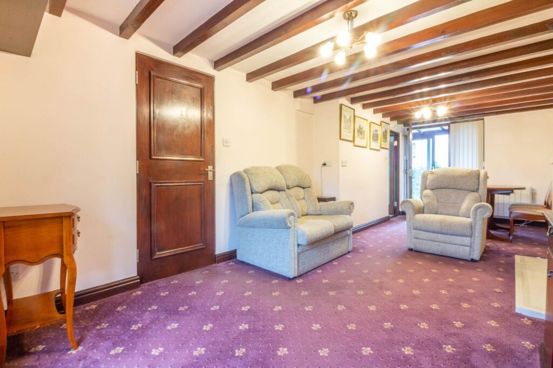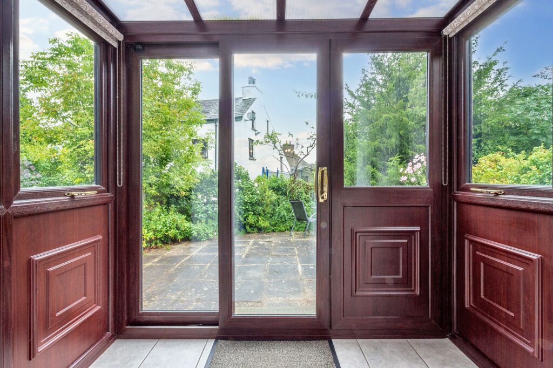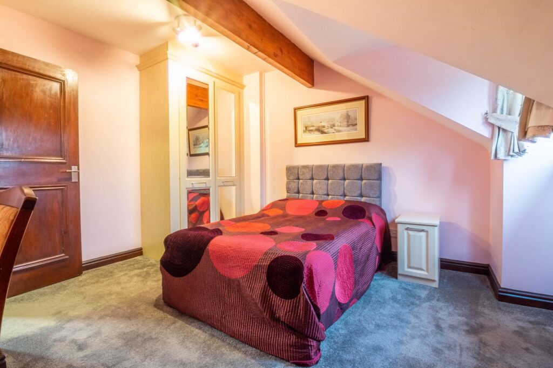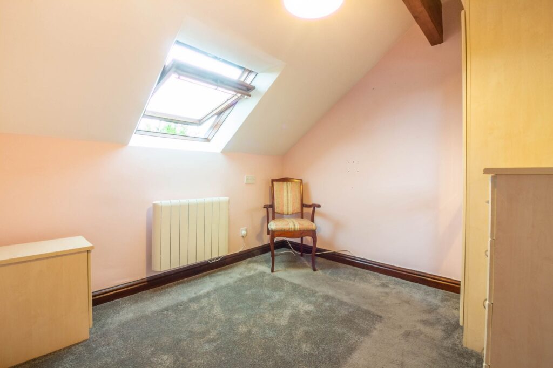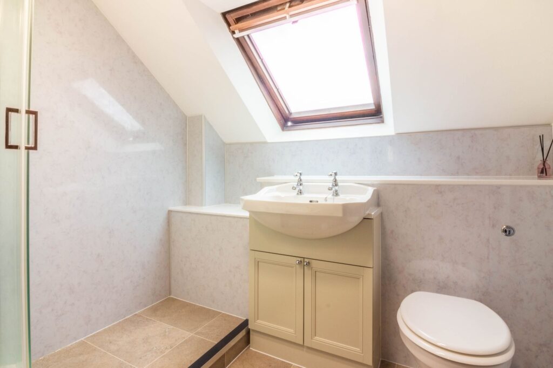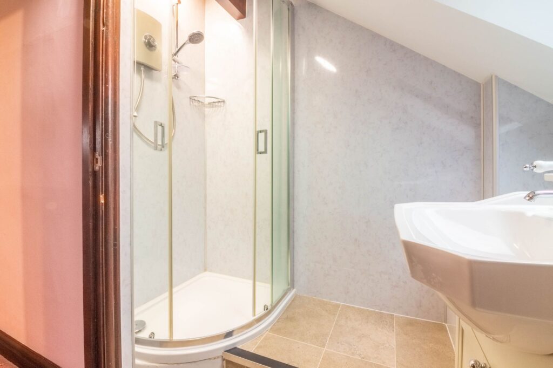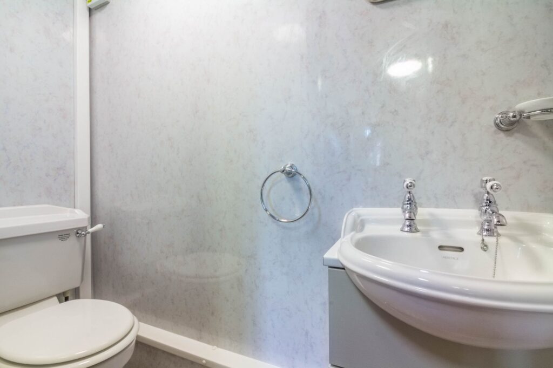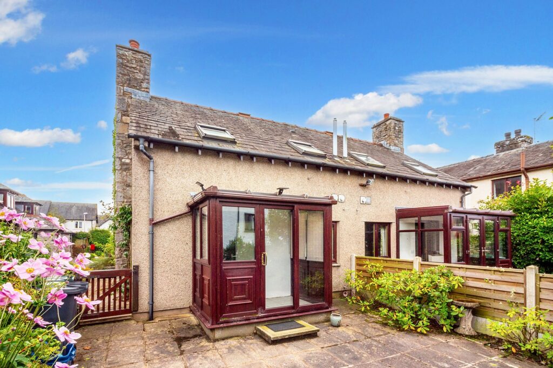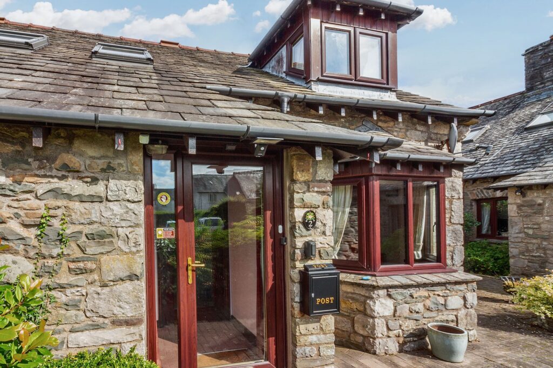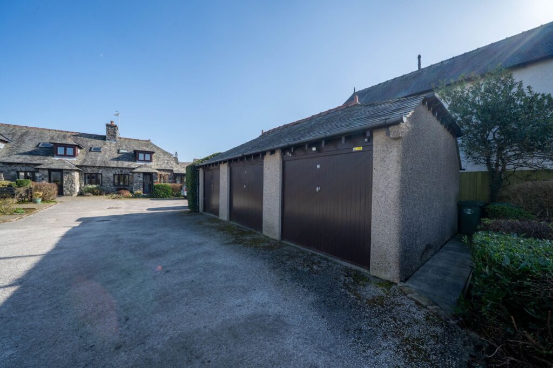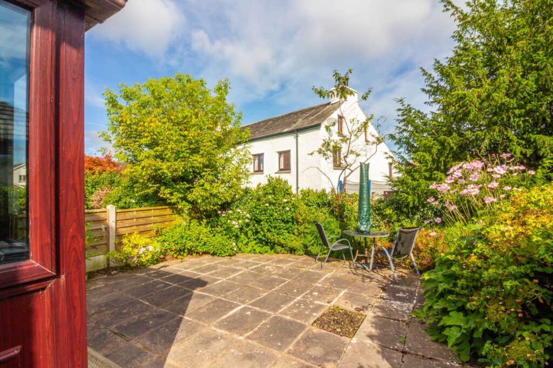Winstanley Place, Bowston, LA8
For Sale
For Sale
Town End Court, Natland, LA9
Charming 2-bed semi-detached property situated in Natland village equipped with a cozy sitting/dining room, modern kitchen, sunroom, two double bedrooms, contemporary shower room and downstairs cloakroom. Complete with a tranquil garden, allocated parking and a garage. EPC rating E. Council tax band D.
Nestled in the attractive village location of Natland this two bedroom semi-detached house offers a harmonious blend of tranquility and convenience. This charming property presents a rare opportunity for those seeking a peaceful abode within reach of local amenities and the bustling market town of Kendal.
The property boasts a delightful sitting/dining room with characterful wooden beams and the cosy ambience exuded by the electric fireplace, providing the ideal setting for relaxation and entertaining. The modern fitted kitchen has sleek cabinetry and includes essential white goods, ensuring both style and functionality are seamlessly integrated into daily living. A convenient downstairs cloakroom caters to practical needs. The desirable sunroom to the rear of the property offers a tranquil space for relaxing and enjoying moments of quiet reflection. Ascending the staircase, two generously proportioned double bedrooms await, each featuring fitted wardrobes for ample storage solutions. Completing the upper level, a contemporary shower room serves the household efficiently. Comfort and energy efficiency are assured throughout the home with the presence of electric heating and double glazing.
The outside space of this property harmoniously complements its interior charm, offering a sanctuary of peace and privacy for residents. The well-maintained garden, enclosed for added seclusion, presents an inviting space for gardening pursuits. In addition to the private garden, residents have the luxury of enjoying the convenience of an allocated parking space and a garage, promising ease and security for vehicles. Whether unwinding in the sunroom or enjoying the fresh air in the garden, this property promises a lifestyle of comfort, convenience, and serenity amidst a picturesque village setting.
ENTRANCE HALLWAY 3' 11" x 4' 4" (1.19m x 1.31m)
HALLWAY 9' 0" x 6' 2" (2.74m x 1.88m)
SITTING ROOM DINER 21' 11" x 9' 9" (6.68m x 2.96m)
KITCHEN 10' 5" x 7' 7" (3.18m x 2.31m)
CONSERVATORY 7' 7" x 4' 8" (2.30m x 1.43m)
CLOAKROOM 6' 0" x 2' 4" (1.83m x 0.71m)
LANDING 12' 6" x 6' 9" (3.81m x 2.06m)
BEDROOM 13' 1" x 11' 11" (3.98m x 3.63m)
BEDROOM 9' 0" x 8' 8" (2.75m x 2.64m)
BATHROOM 6' 11" x 6' 9" (2.12m x 2.07m)
COUNCIL TAX BAND D
EPC RATING E
SERVICES
Mains electric, mains water, mains drainage
IDENTIFICATION CHECKS
Should a purchaser(s) have an offer accepted on a property marketed by THW Estate Agents they will need to undertake an identification check. This is done to meet our obligation under Anti Money Laundering Regulations (AML) and is a legal requirement. We use a specialist third party service to verify your identity. The cost of these checks is £43.20 inc. VAT per buyer, which is paid in advance, when an offer is agreed and prior to a sales memorandum being issued. This charge is non-refundable.
