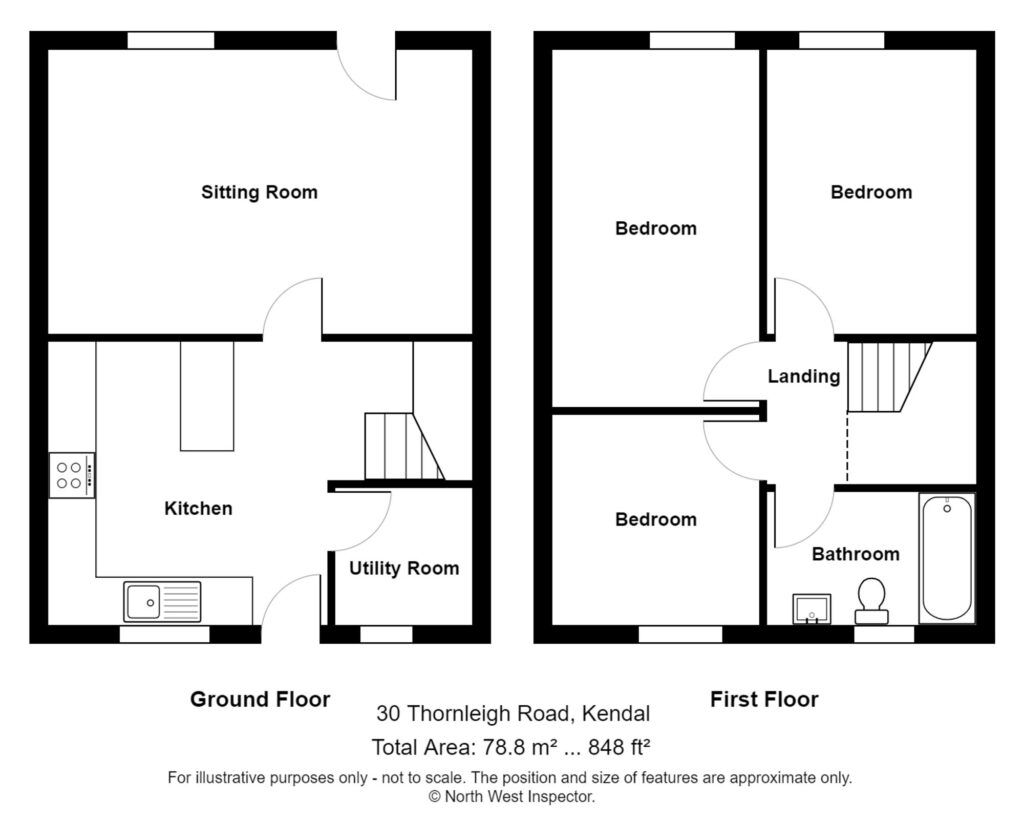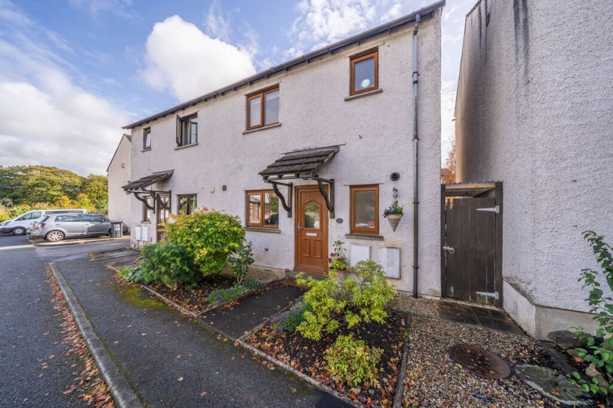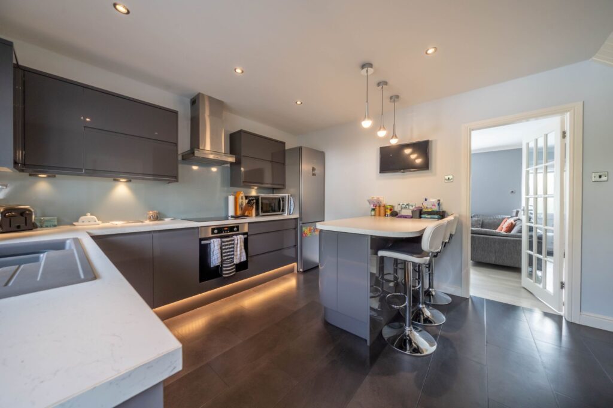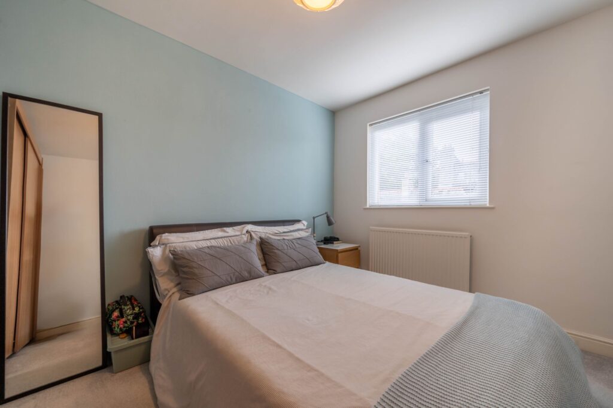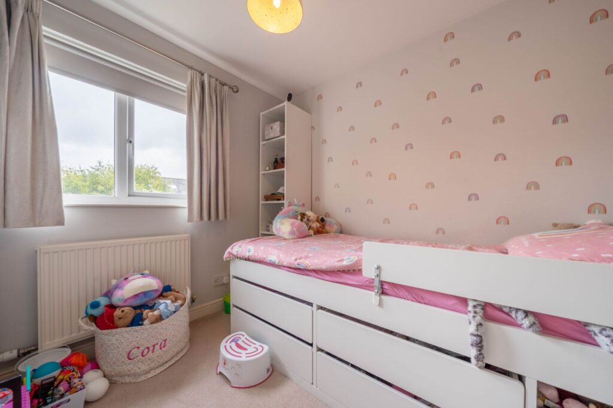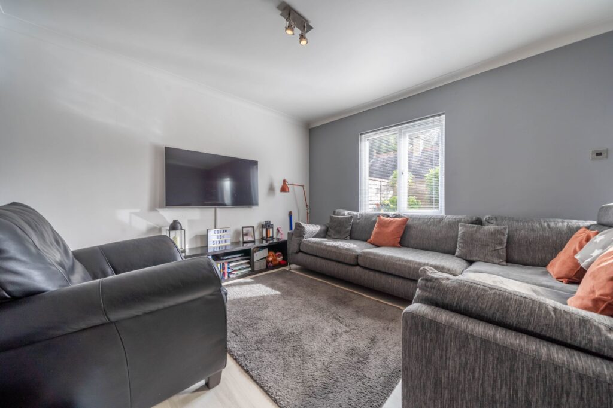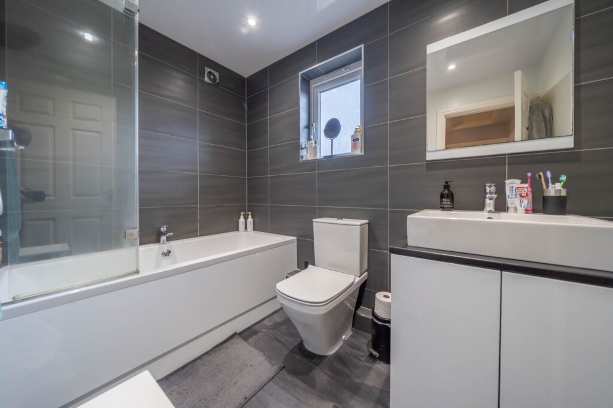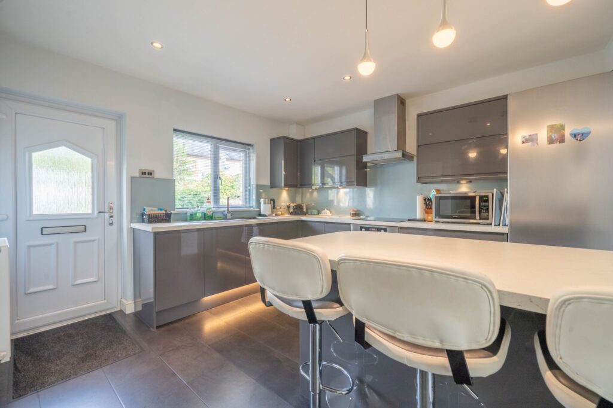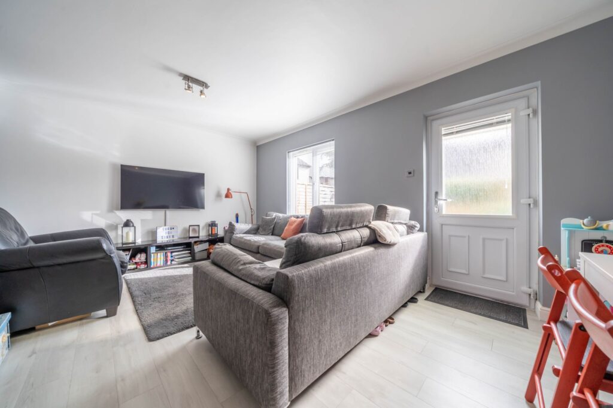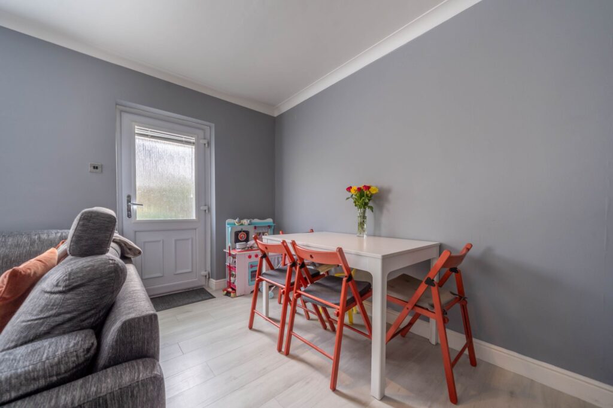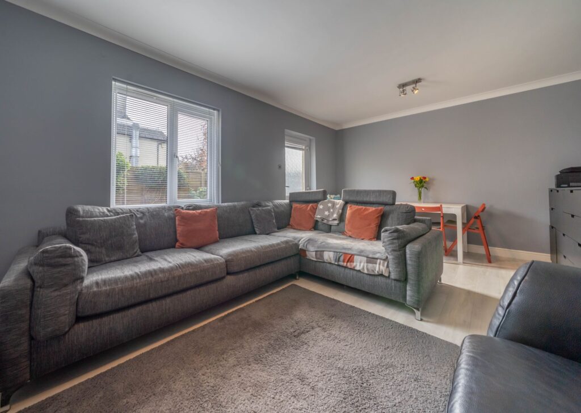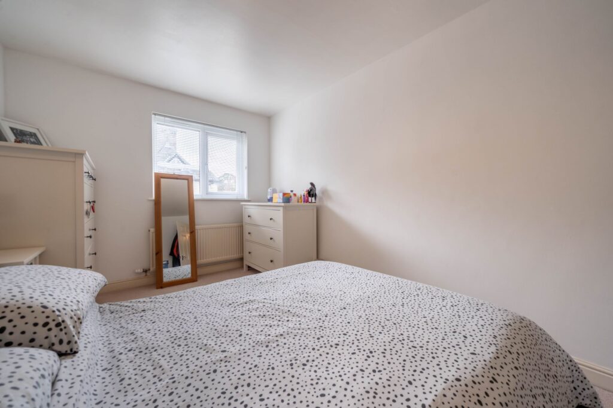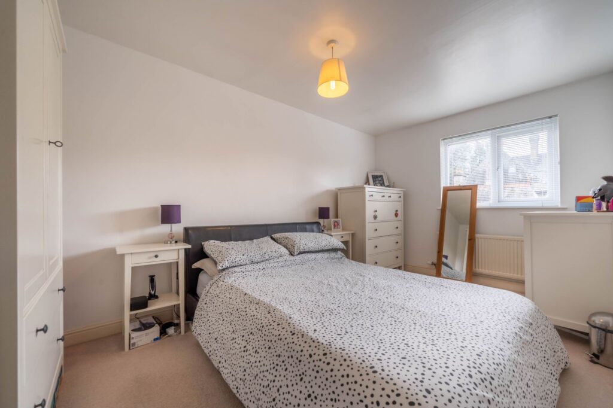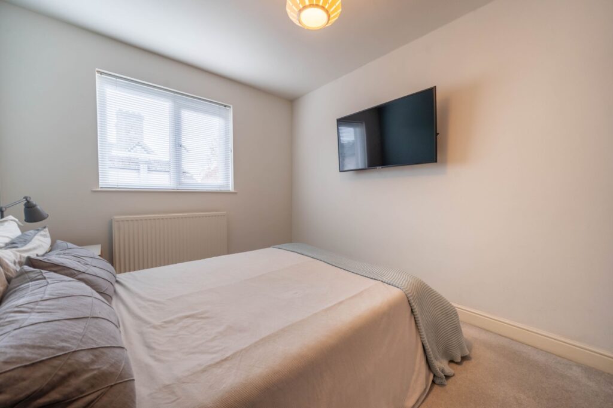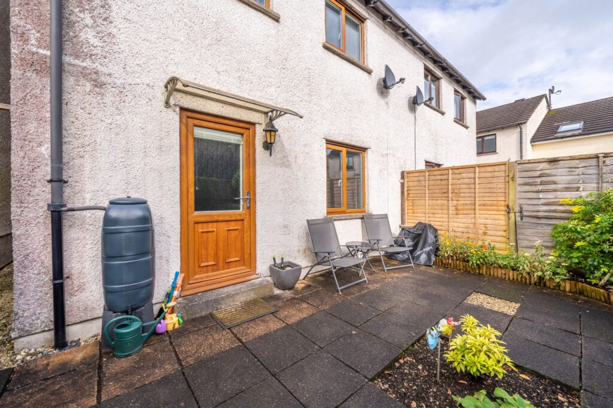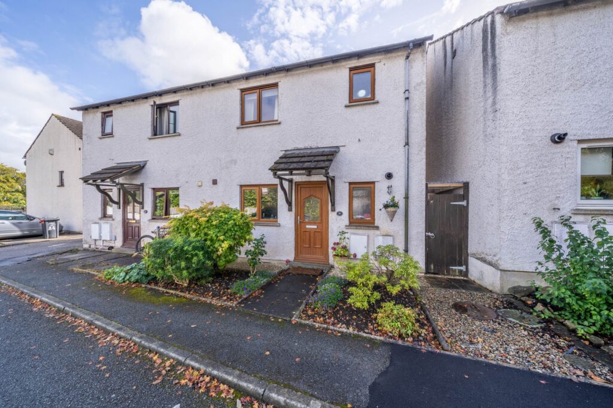Old Hutton, Kendal, LA8
For Sale
For Sale
Thornleigh Road, Kendal, LA9
A well presented semi detached house occupying a pleasant position to the south of Kendal convenient for all amenities and road links. Comprising a kitchen, living room, three bedrooms, bathroom, utility room and double glazing. Patio garden at rear and allocated parking. EPC Rating C. Council Tax C
A well presented semi detached house located in a popular residential area to the south of the market town of Kendal being convenient for all amenities, schools, bus routes and road links to the Lake District National Park and the M6 Motorway.
Presenting a fantastic opportunity to acquire a splendid family home, this three bedroom semi-detached house is located in a quiet residential area with convenient access to the town centre. Featuring double glazing and gas central heating throughout, this property boasts a light and airy living room with a designated dining area, offering the perfect space for relaxation and entertaining. The modern kitchen, complete with a breakfast bar, provides a stylish touch to the home. Furthermore, the property benefits from road links to the Lake District National Park and the M6 Motorway, ideal for those who enjoy weekend getaways and easy commutes. The three double bedrooms ensure ample living space for the family, while the three-piece suite bathroom caters to every-day needs. This property could be the perfect first home for anyone.
Stepping outside, the property continues to impress with its outdoor offerings. The enclosed patio garden at the rear provides a private and serene setting, perfect for alfresco dining or simply unwinding in the fresh air. Ample space is available for garden furniture, while stocked flower beds line the base of the fence, adding a splash of colour and nature to the space. To the front of the property, two planting beds are neatly separated by a walkway leading to the front door, creating a welcoming entrance for residents and visitors alike. Whether it’s enjoying a morning coffee in the sunshine or hosting a summer barbeque with loved ones, the outside space of this property enhances the overall appeal and lifestyle opportunities it presents. Don’t miss the chance to make this inviting house your new home and revel in its comfort, convenience, and charm.
GROUND FLOOR
LIVING ROOM 17' 8" x 11' 10" (5.39m x 3.61m)
KITCHEN 11' 10" x 11' 3" (3.60m x 3.44m)
UTILITY ROOM 5' 9" x 5' 9" (1.74m x 1.74m)
FIRST FLOOR
LANDING 5' 9" x 3' 1" (1.76m x 0.95m)
BEDROOM 14' 11" x 8' 8" (4.54m x 2.65m)
BEDROOM 11' 9" x 8' 6" (3.58m x 2.60m)
BEDROOM 8' 8" x 8' 7" (2.65m x 2.61m)
BATHROOM 8' 4" x 5' 7" (2.55m x 1.69m)
IDENTIFICATION CHECKS
Should a purchaser(s) have an offer accepted on a property marketed by THW Estate Agents they will need to undertake an identification check. This is done to meet our obligation under Anti Money Laundering Regulations (AML) and is a legal requirement. We use a specialist third party service to verify your identity. The cost of these checks is £43.20 inc. VAT per buyer, which is paid in advance, when an offer is agreed and prior to a sales memorandum being issued. This charge is non-refundable.
EPC RATING C
SERVICES
Mains electric, mains gas, mains water, mains drainage
