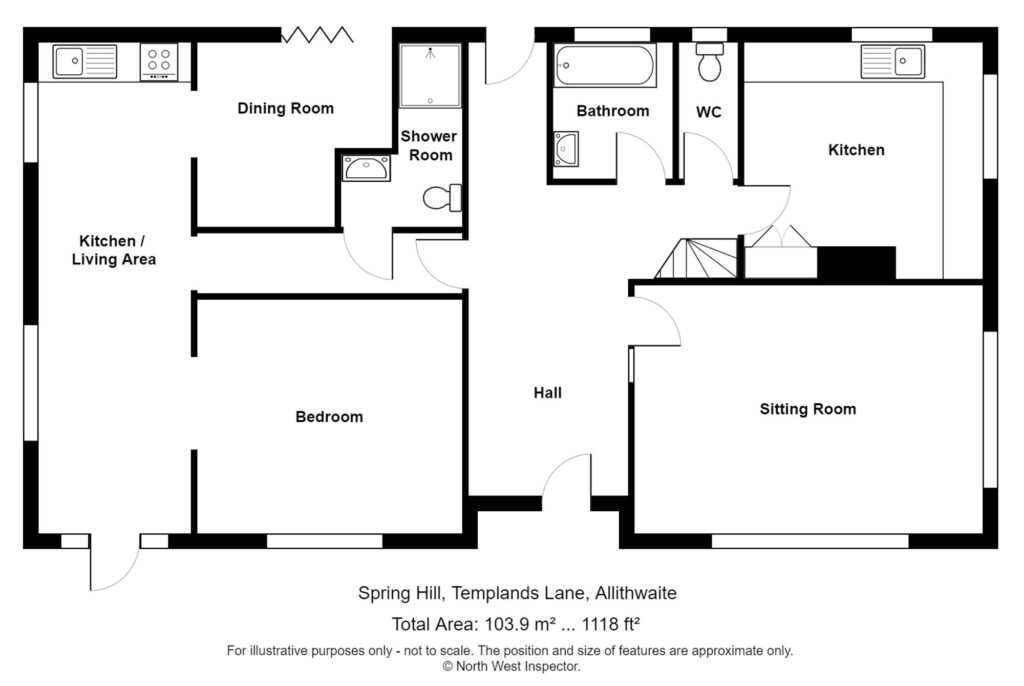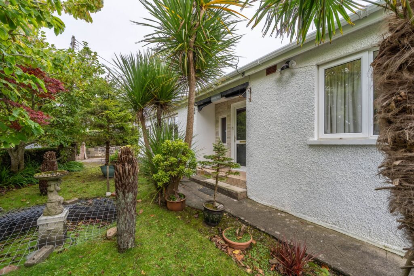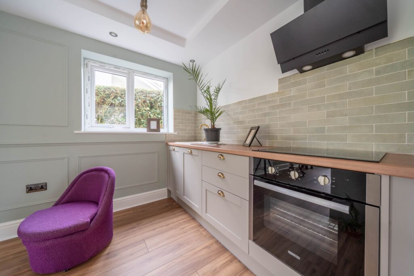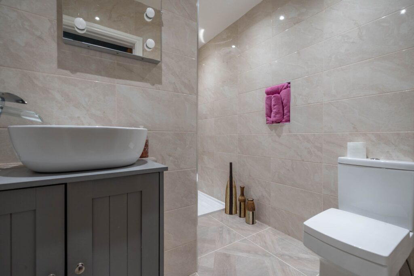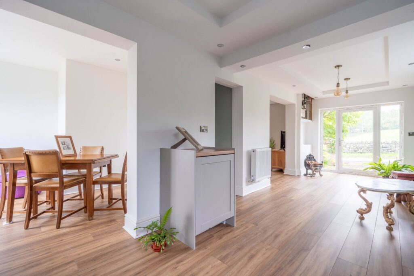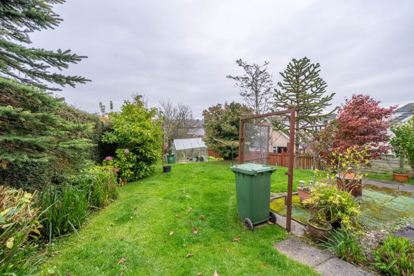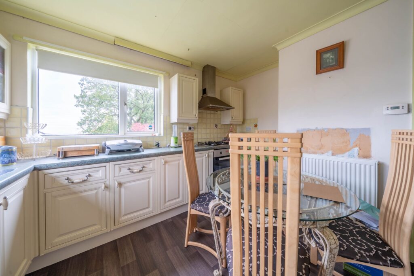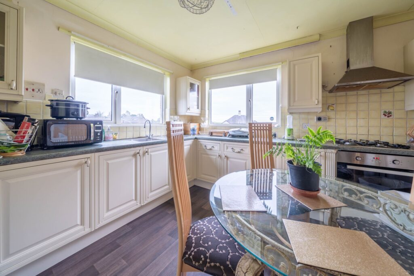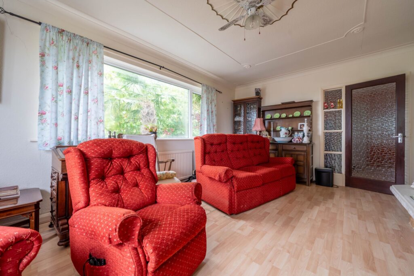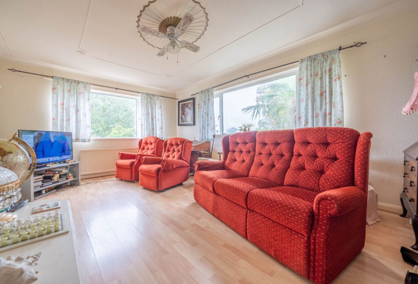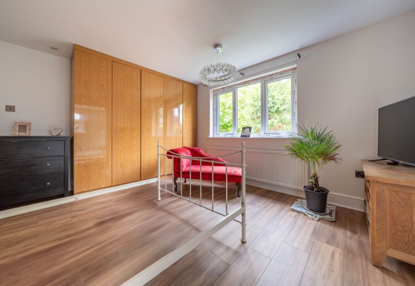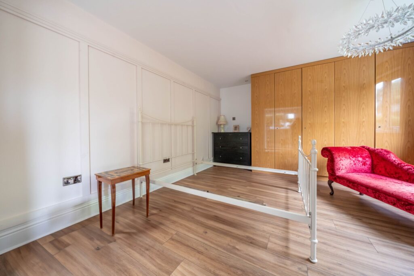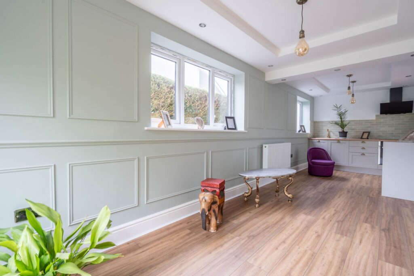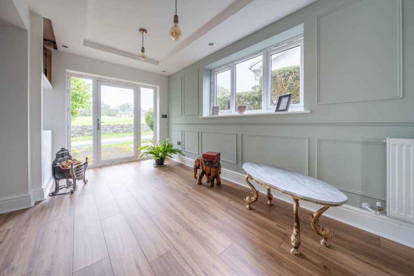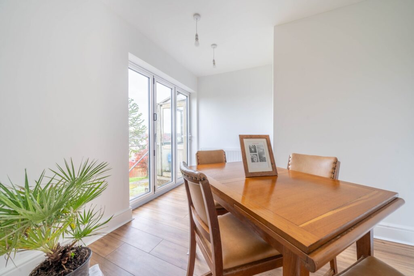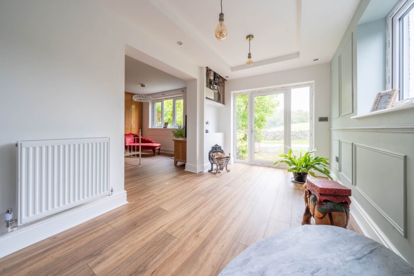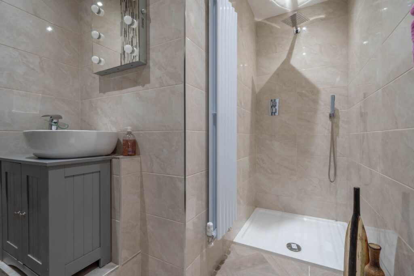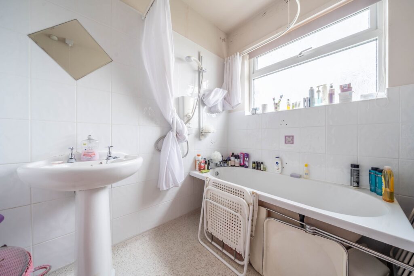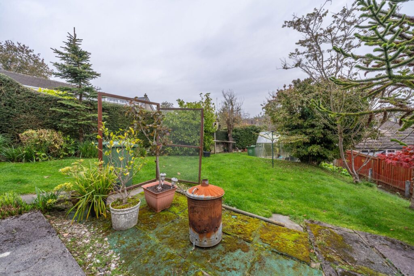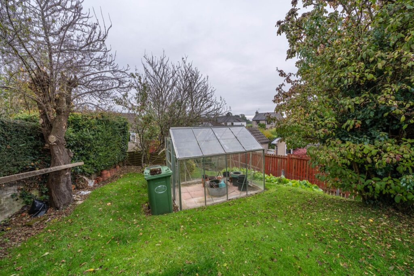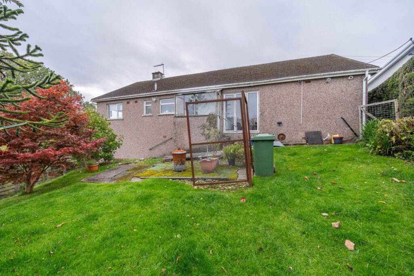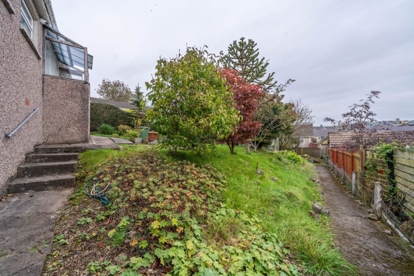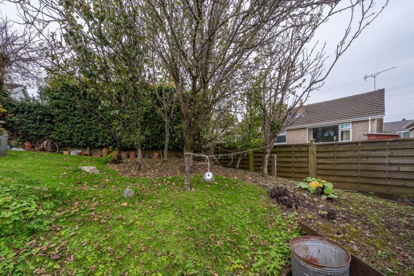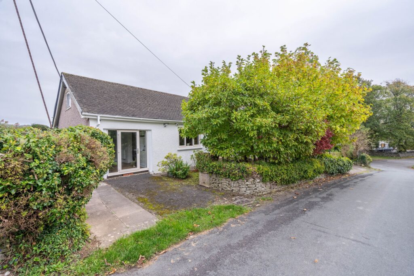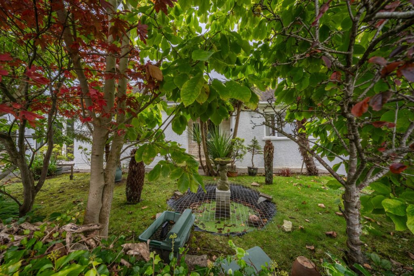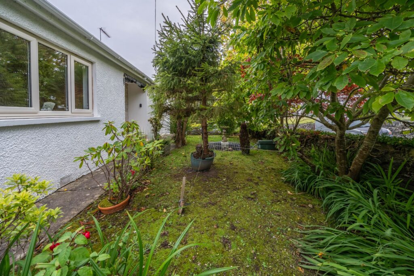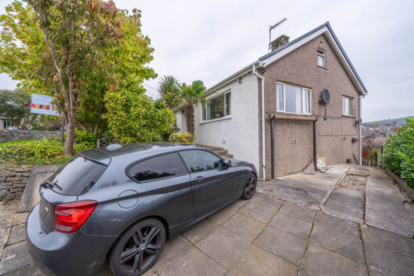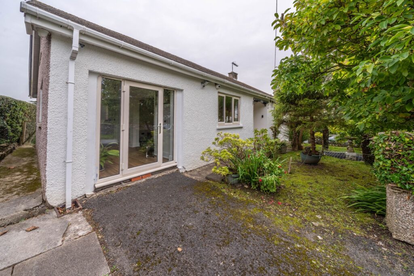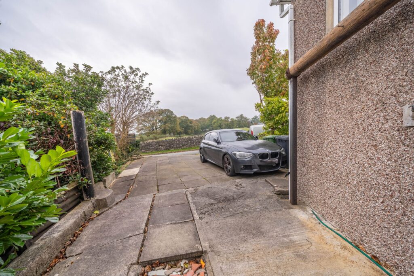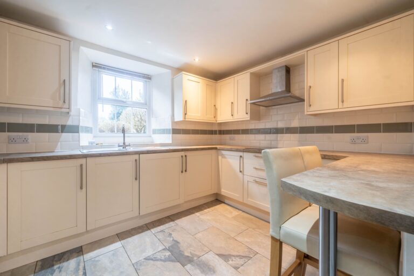
Windermere Road, Staveley, LA8
For Sale
Sold STC
Templands Lane, Allithwaite, LA11
A well proportioned detached bungalow located in a quiet countryside setting. The property briefly comprises a sitting room, kitchen, kitchen living area, dining room, One double bedroom, two bathrooms, loft space with room for more bedrooms, gardens and driveway parking. EPC Rating D. Council Tax E
A well proportioned detached bungalow located in a quiet countryside settings on the outskirts of both Grange over Sands and Cartmel. Amenities are close to hand with local transport services and road links to the rest of the Lake District National Park.
Situated in a picturesque countryside location, this detached bungalow presents a fantastic opportunity for those seeking a peaceful retreat. Boasting substantial loft space with potential to convert into additional bedrooms, this property has undergone extensive renovations, including the addition of a spacious kitchen dining area and an extra bathroom. The light and airy sitting room provides a welcoming ambience, while private gardens at both the front and rear offer outdoor relaxation spaces. Storage is not an issue with extensive space located underneath the property, catering to all your organisational needs. A family bathroom and separate W.C. ensure convenience for residents, while ample driveway parking and local transport services further enhance the property's appeal.
Outdoor enthusiasts will delight in the beautifully landscaped gardens that adorn this property. The front garden features a lush lawn dotted with Magnolia trees for added privacy, centred around a tranquil pond. Well-stocked borders provide the perfect opportunity for green-fingered enthusiasts to indulge their passion. At the rear, a sloping lawn leads to an Orchid boasting plums, apples, and pear trees, ideal for home-grown produce enthusiasts. Well-established trees and hedges encircle the garden, ensuring a sense of seclusion and tranquillity. Whether you seek a serene space for relaxation or a green-fingered paradise, this property offers both, making it a must-see for those looking to embrace the tranquillity of countryside living.
GROUND FLOOR
ENTRANCE HALL 15' 11" x 8' 0" (4.85m x 2.45m)
LIVING ROOM 17' 7" x 12' 6" (5.35m x 3.81m)
KITCHEN 12' 0" x 10' 5" (3.66m x 3.18m)
BATHROOM 6' 11" x 5' 11" (2.10m x 1.80m)
W.C 6' 10" x 2' 11" (2.09m x 0.90m)
INNER HALLWAY 13' 6" x 2' 11" (4.12m x 0.90m)
KITCHEN/LIVING AREA 24' 8" x 7' 8" (7.52m x 2.34m)
DINING ROOM 9' 11" x 9' 6" (3.01m x 2.89m)
BEDROOM 13' 4" x 11' 9" (4.07m x 3.59m)
BATHROOM 9' 1" x 3' 3" (2.77m x 0.98m)
EPC RATING D
SERVICES
Mains electric, mains gas, mains water, mains drainage
IDENTIFICATION CHECKS
Should a purchaser(s) have an offer accepted on a property marketed by THW Estate Agents they will need to undertake an identification check. This is done to meet our obligation under Anti Money Laundering Regulations (AML) and is a legal requirement. We use a specialist third party service to verify your identity. The cost of these checks is £43.20 inc. VAT per buyer, which is paid in advance, when an offer is agreed and prior to a sales memorandum being issued. This charge is non-refundable.
