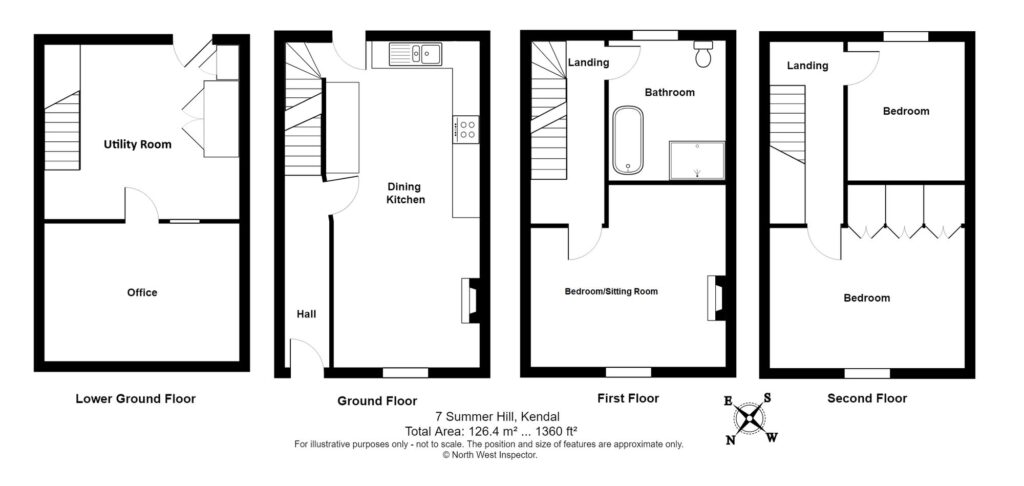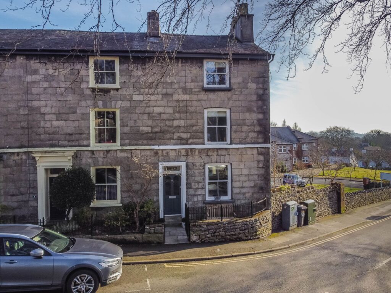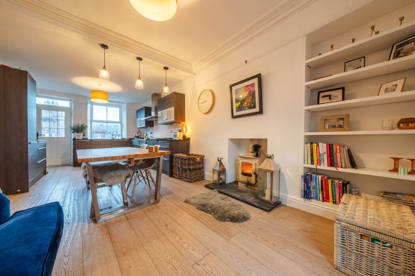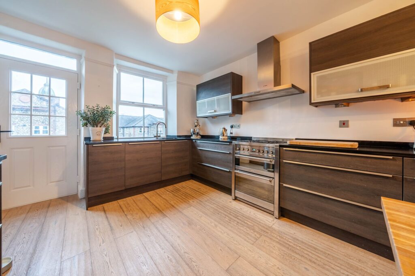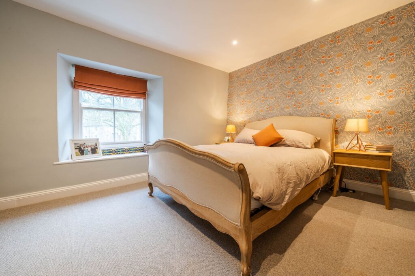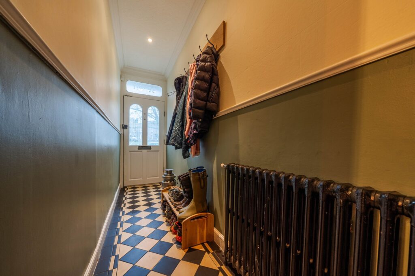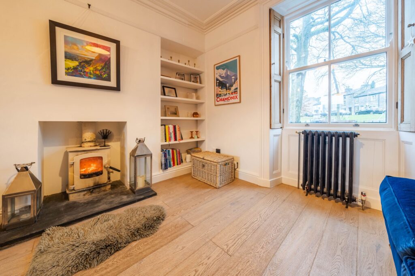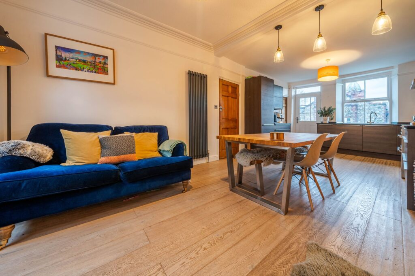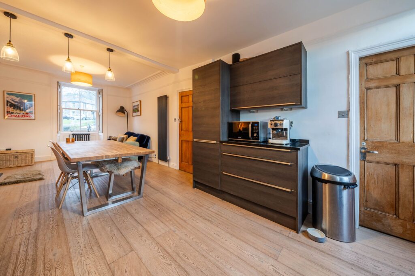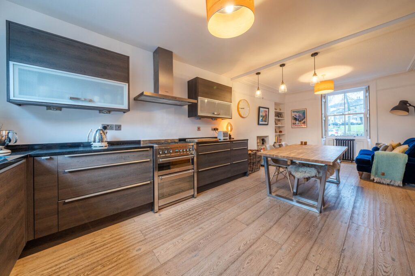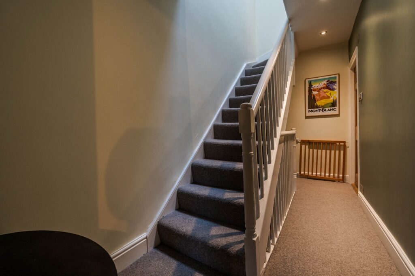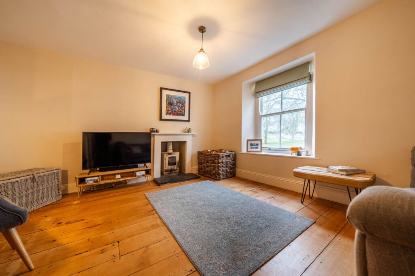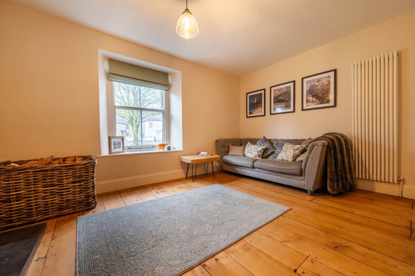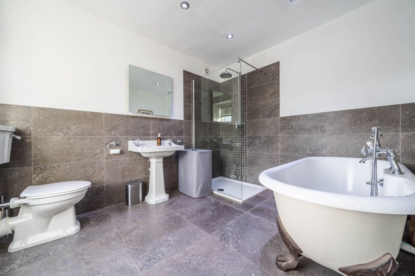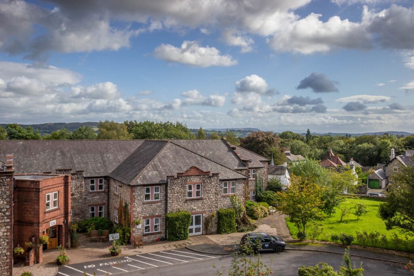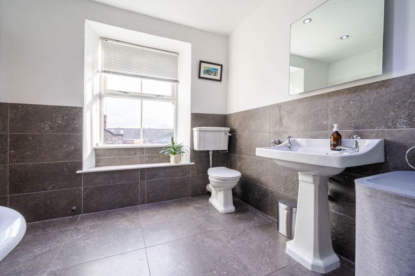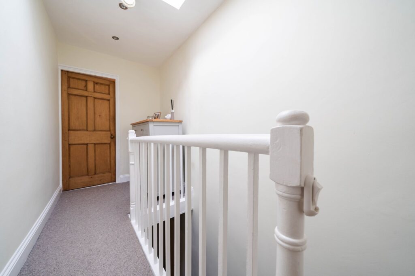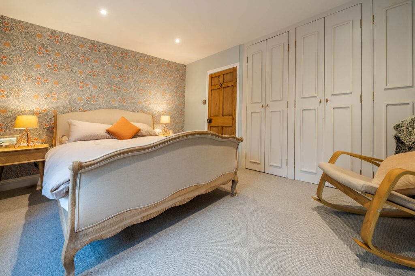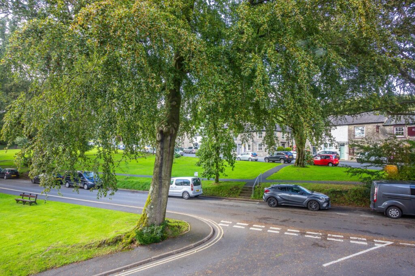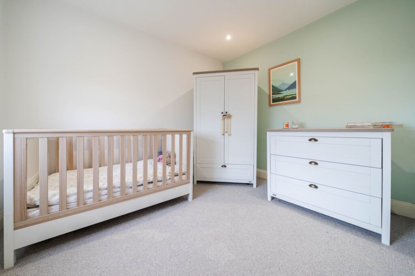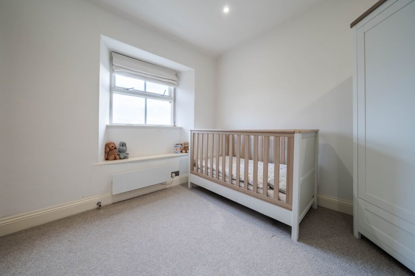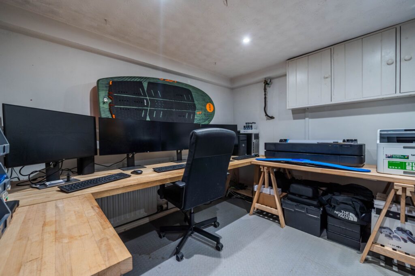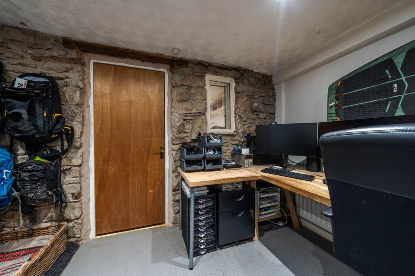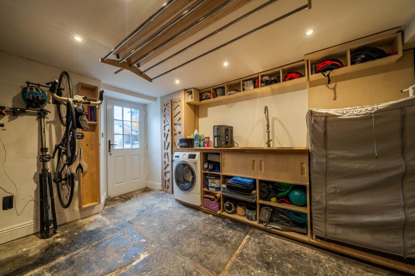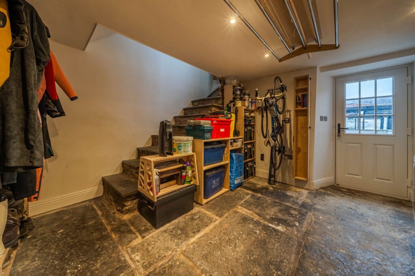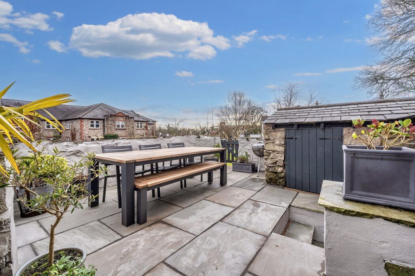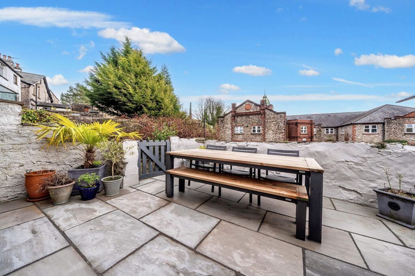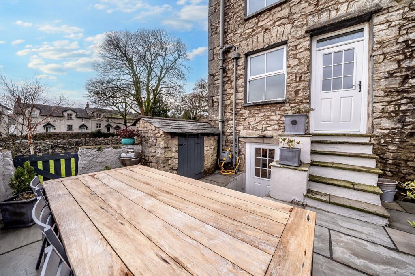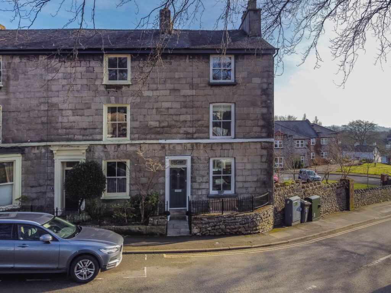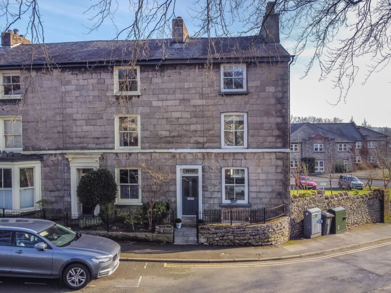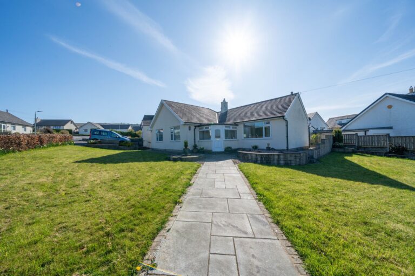
Abbey Drive, Natland, LA9
For Sale
For Sale
Summer Hill, Kendal, LA9
A well presented period semi-detached property within the market town of Kendal. Comprising a open plan living area, three bedrooms, bathroom, gardens and permit parking. EPC Rating D. Council Tax C
A well proportioned, period semi-detached house situated in the desirable Greenside area, which is only a few minutes walk from the town centre. The house overlooks the green to the front and is just a stroll away from the historic and picturesque "Bowling Fell", an acre of beautiful greenery with far reaching views over the town and to the fells beyond. The property is conveniently placed for all of the town's amenities and is within easy reach of the Lake District National Park and the M6.
This beautiful period semi-detached house presents a unique opportunity to acquire a charming residence in the heart of Kendal. The property boasts a spacious open plan living area with a log burner, creating a warm and inviting atmosphere on the ground floor. The modern kitchen area is perfect for culinary enthusiasts and the lower ground floor can be accessed from the kitchen where you will find two store rooms with one being used as a utility area and the other as an office.
On the first floor you will find a sitting room which could also be used as a bedroom which has a stunning log burner and views out towards the front. A four piece suite bathroom completes the first floor which is fantastic for all the family. On the second floor two more double bedrooms can be found with the main bedroom having built in wardrobes.
The outdoor spaces of this property are equally impressive, with a small walled garden at the front and a stunning paved patio garden at the rear. The rear garden is a suntrap, offering a perfect spot for outdoor dining or simply unwinding in the fresh air. The space is well-designed, with room for outdoor furniture, potted plants, and an outdoor store for convenience. Additionally, residents of this property will benefit from desirable resident permit parking, ensuring ease of access for vehicles. This property offers a rare combination of convenience and character, making it a must-see for those seeking a special place to call home.
GROUND FLOOR
ENTRANCE HALL 13' 9" x 3' 1" (4.20m x 0.95m)
OPEN PLAN LIVING 23' 11" x 10' 10" (7.28m x 3.30m)
FIRST FLOOR
LANDING 13' 4" x 5' 2" (4.07m x 1.57m)
SITTING ROOM/BEDROOM 14' 2" x 13' 1" (4.33m x 3.98m)
BATHROOM 10' 3" x 8' 7" (3.12m x 2.61m)
SECOND FLOOR
LANDING 12' 11" x 5' 2" (3.93m x 1.58m)
BEDROOM 14' 2" x 10' 7" (4.31m x 3.22m)
BEDROOM 10' 1" x 8' 8" (3.08m x 2.63m)
LOWER GROUND FLOOR
STORE/UTILITY 13' 7" x 12' 6" (4.14m x 3.80m)
OFFICE/STORE 13' 2" x 10' 0" (4.02m x 3.06m)
IDENTIFICATION CHECKS
Should a purchaser(s) have an offer accepted on a property marketed by THW Estate Agents they will need to undertake an identification check. This is done to meet our obligation under Anti Money Laundering Regulations (AML) and is a legal requirement. We use a specialist third party service to verify your identity. The cost of these checks is £43.20 inc. VAT per buyer, which is paid in advance, when an offer is agreed and prior to a sales memorandum being issued. This charge is non-refundable.
EPC RATING D
SERVICES
Mains electric, mains gas, mains water, mains drainage
