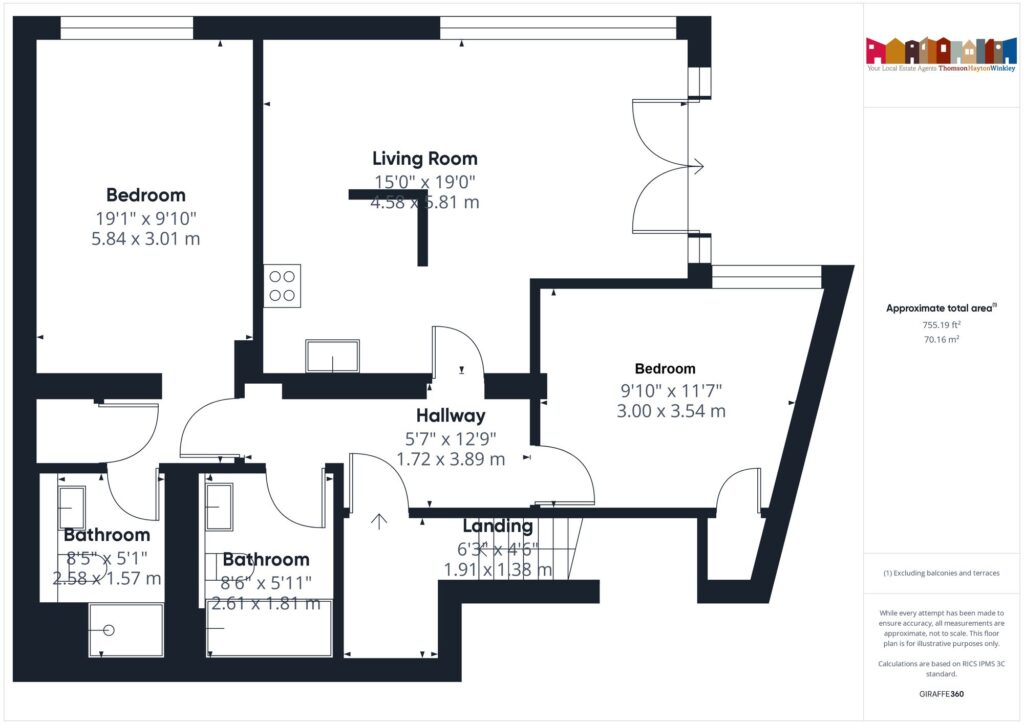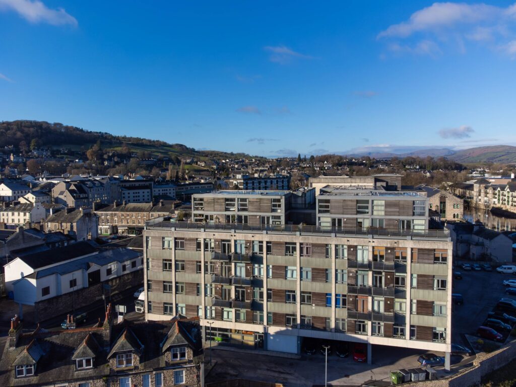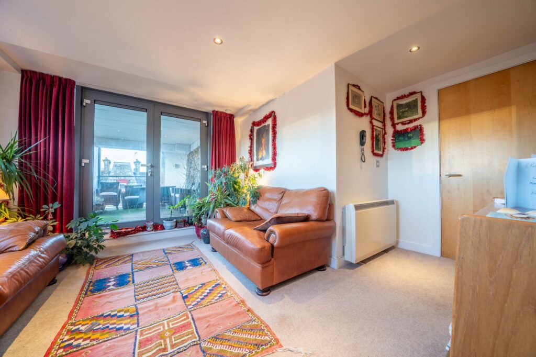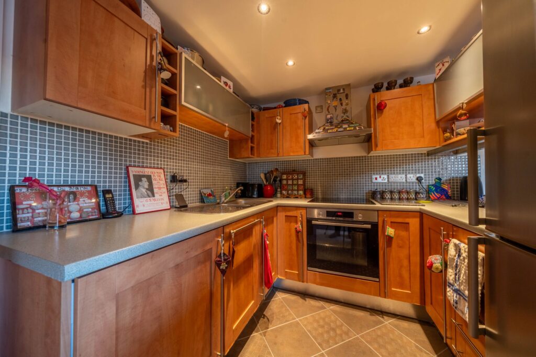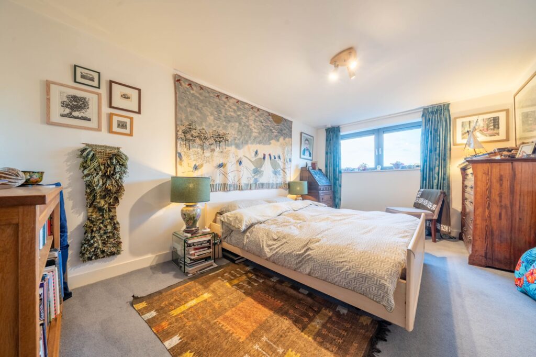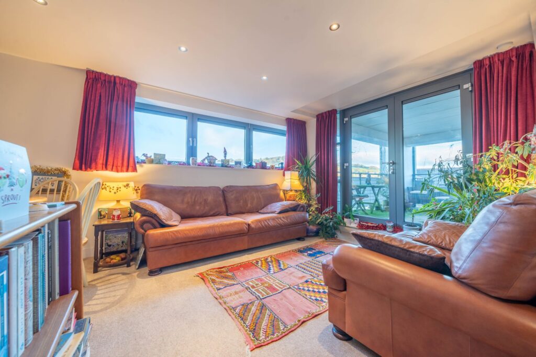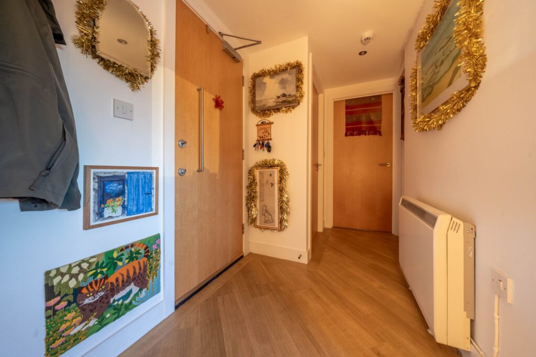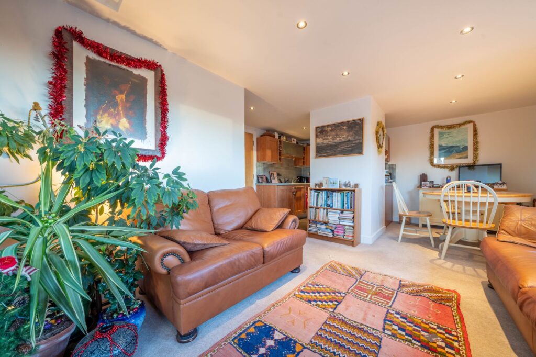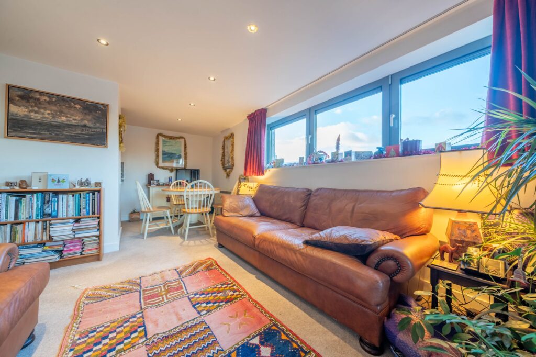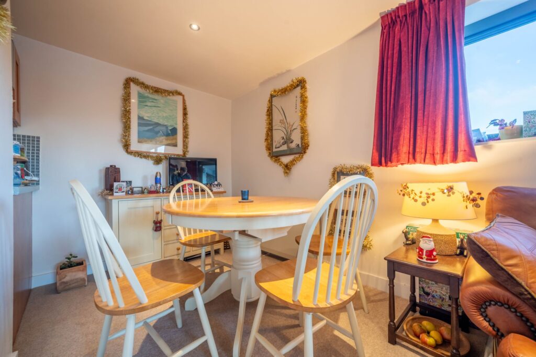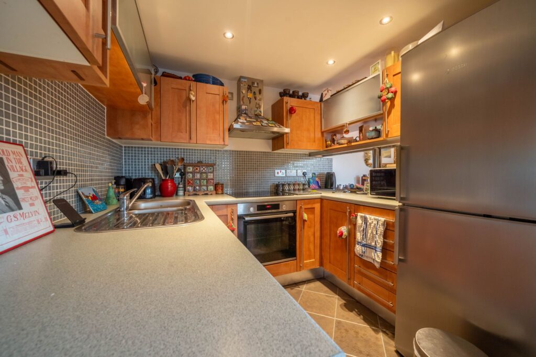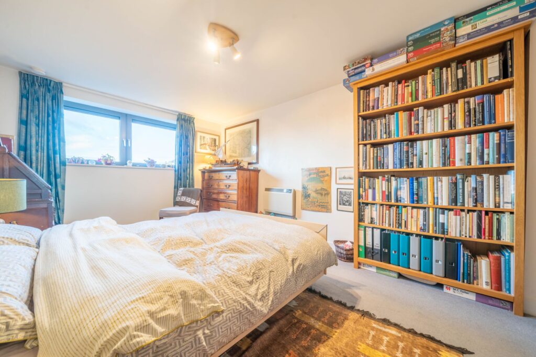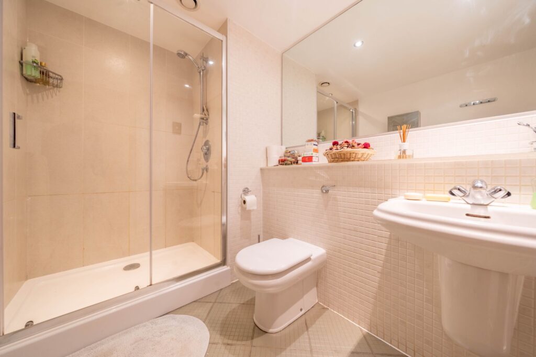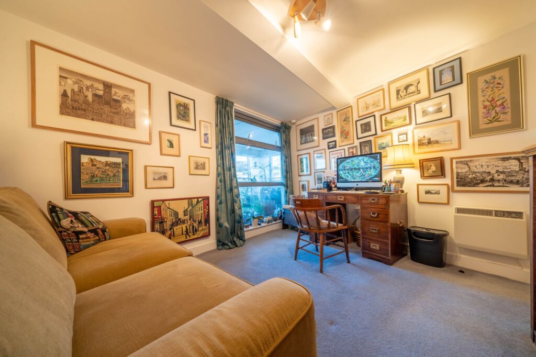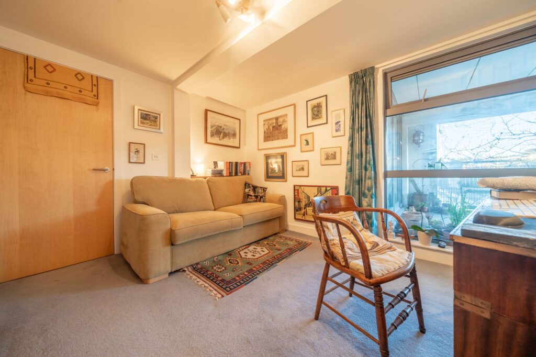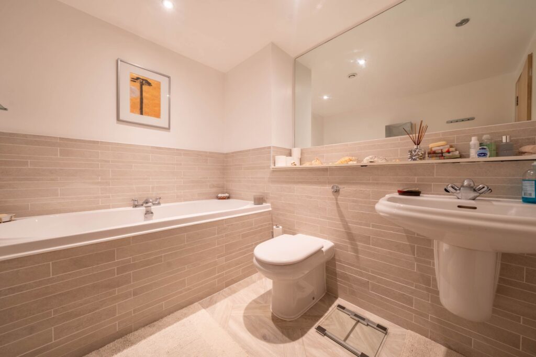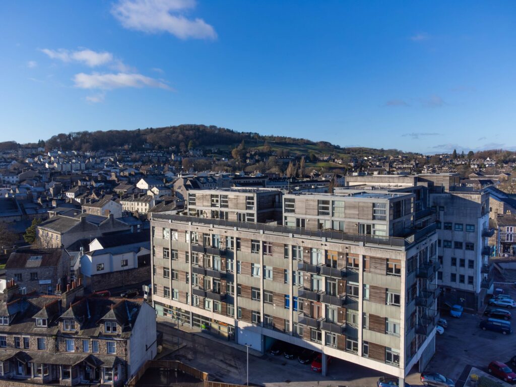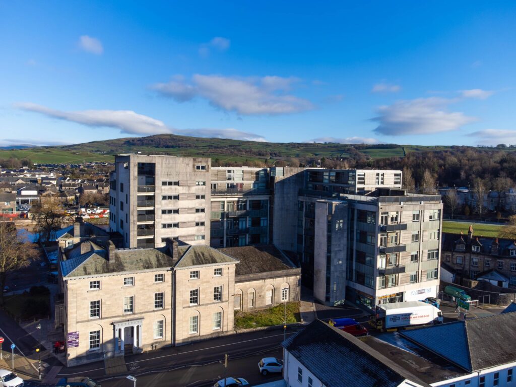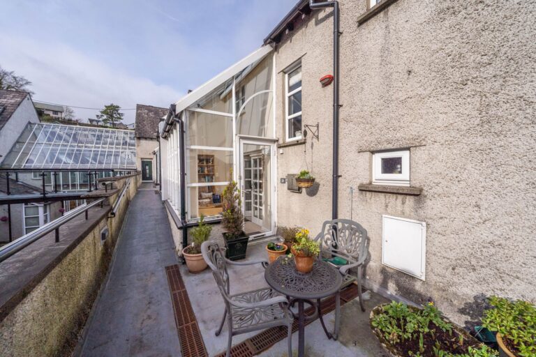
Highgate, Kendal, LA9
For Sale
For Sale
Stramongate, Kendal, LA9
A third floor apartment with views across the market town of Kendal towards the heights. Having kitchen, dining and living space, two bedrooms, bathroom, en suite, parking. EPC Rating B. Council Tax D
A well proportioned third floor apartment having impressive views across the market town towards Serpentine Woods, the Golf Course and The Heights. The apartment, which is centrally located within Kendal, is next to the River Kent and the beautiful area of greenery known as Goosholme Park. Sand Aire House is conveniently placed for the many amenities available both in and around the town, the Lake District and Yorkshire Dales National Parks, Kendal railway station, the mainline railway station at Oxenholme and road links to the M6.
This two-bedroom apartment, located on the third floor, offers a perfect blend of modern living and convenience. Situated just a short walk from the town centre, this property is ideal for those who appreciate easy access to amenities and entertainment. The highlight of this apartment is the open plan living area that seamlessly flows onto a balcony, providing a welcoming space for relaxation. The two double bedrooms are generously sized, with one benefiting from an en-suite bathroom for added privacy and comfort. Double glazing throughout ensures a peaceful living environment, while the three-piece suite bathroom offers both style and functionality. The balcony offers a delightful outdoor space, perfect for enjoying the fresh air and sunshine, with ample room for potted plants and outdoor furniture to create your private oasis. Additionally, the property comes with allocated parking, providing convenience and peace of mind for residents.
The combination of allocated parking and the desirable location of this apartment makes it a truly exceptional property that offers both comfort and convenience for modern living. Don't miss the opportunity to make this delightful apartment your new home, where effortless living and vibrant surroundings await.
THIRD FLOOR
ENTRANCE HALL 12' 9" x 5' 8" (3.89m x 1.72m)
OPEN PLAN LIVING AREA 19' 1" x 15' 0" (5.81m x 4.58m)
BEDROOM 19' 2" x 9' 11" (5.84m x 3.01m)
EN-SUITE 8' 6" x 5' 2" (2.58m x 1.57m)
BEDROOM 11' 7" x 9' 10" (3.54m x 3.00m)
BATHROOM 8' 7" x 5' 11" (2.61m x 1.81m)
IDENTIFICATION CHECKS
Should a purchaser(s) have an offer accepted on a property marketed by THW Estate Agents they will need to undertake an identification check. This is done to meet our obligation under Anti Money Laundering Regulations (AML) and is a legal requirement. We use a specialist third party service to verify your identity. The cost of these checks is £43.20 inc. VAT per buyer, which is paid in advance, when an offer is agreed and prior to a sales memorandum being issued. This charge is non-refundable.
EPC RATING B
SERVICES
Mains electric, mains water, mains drainage.
