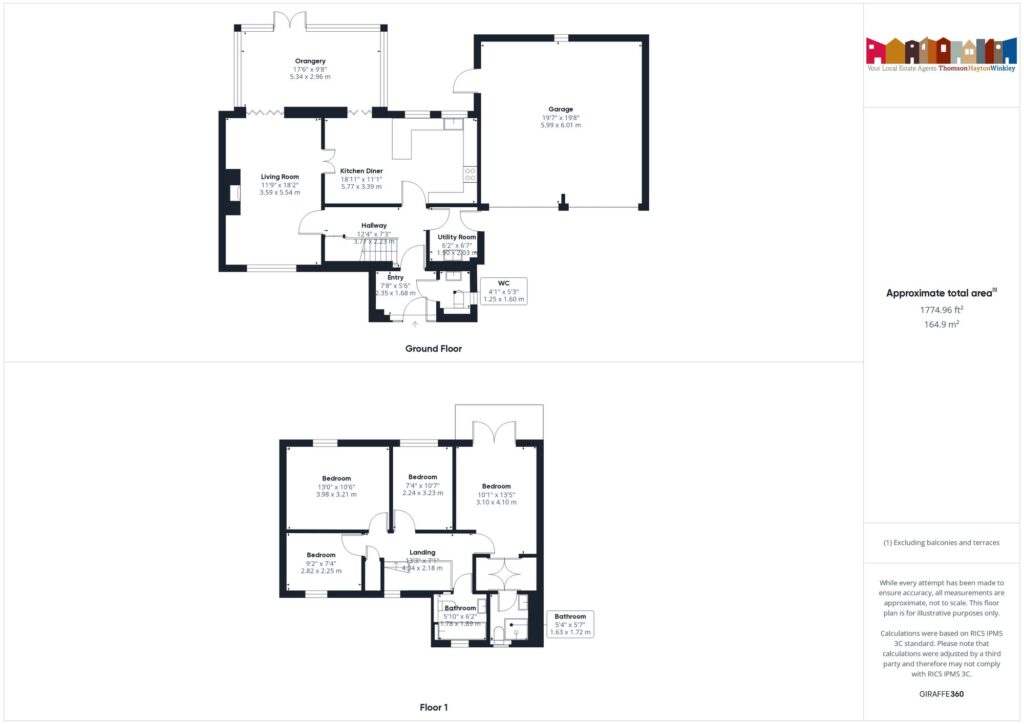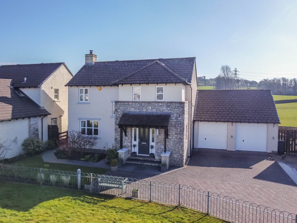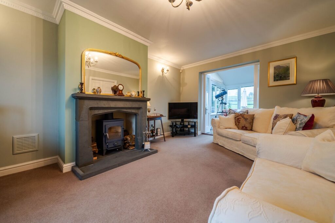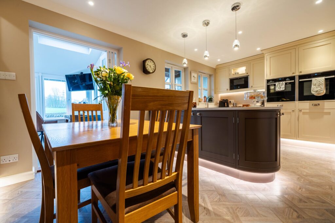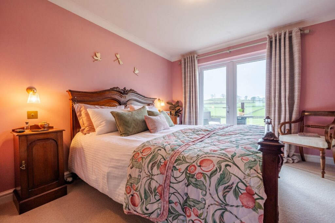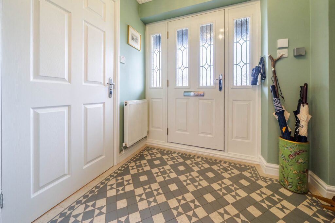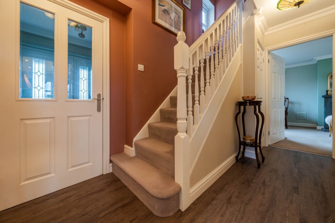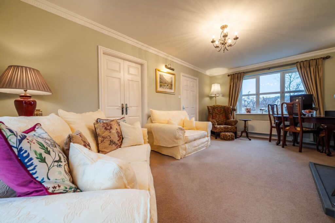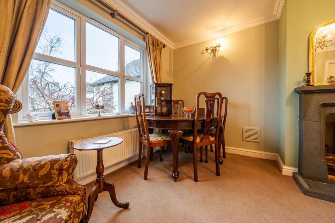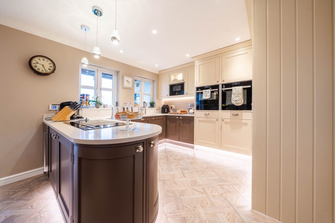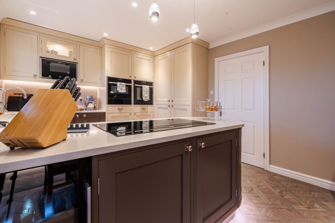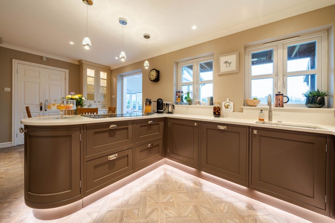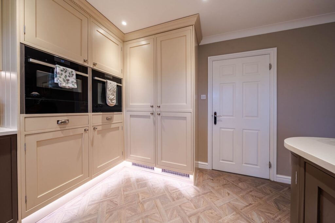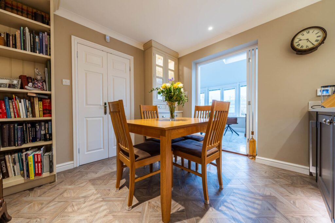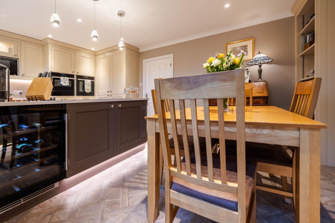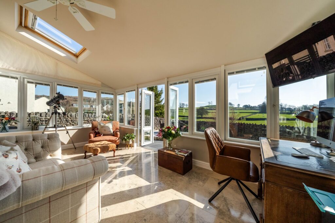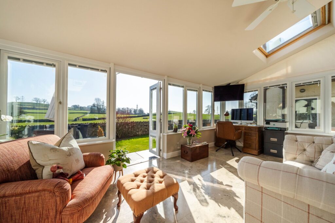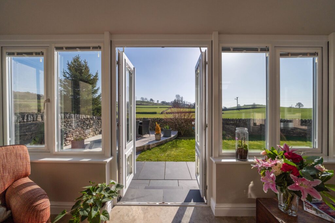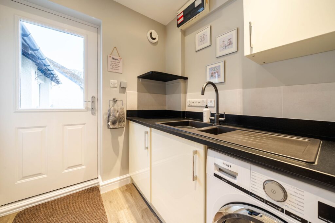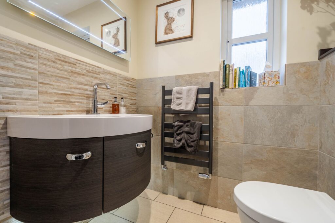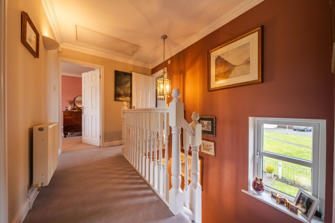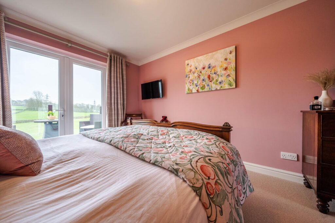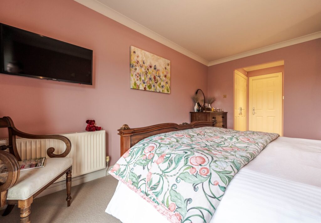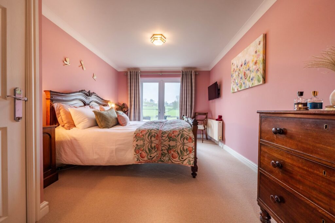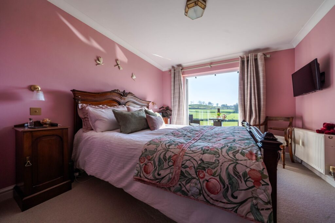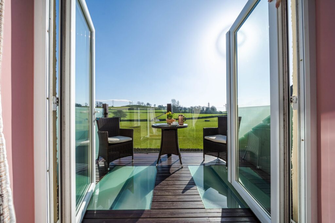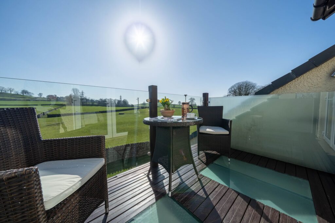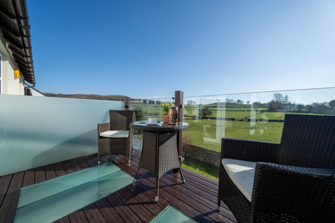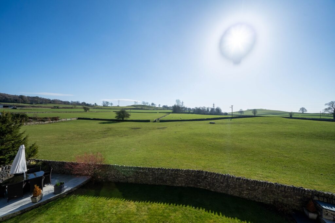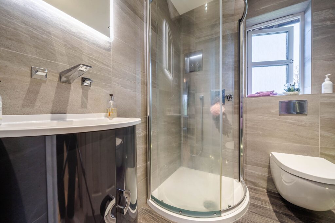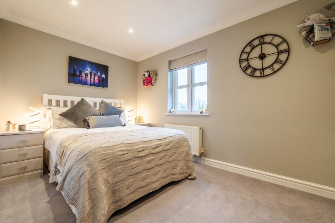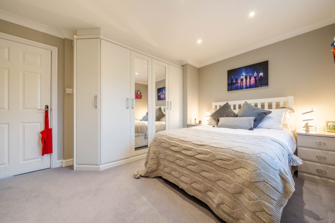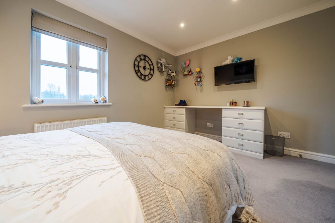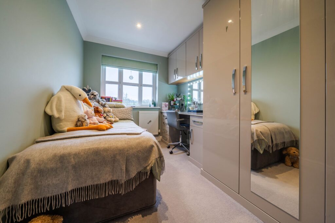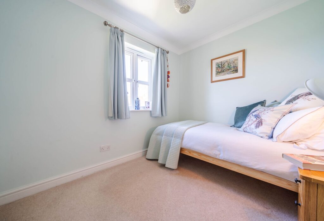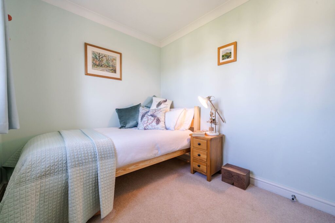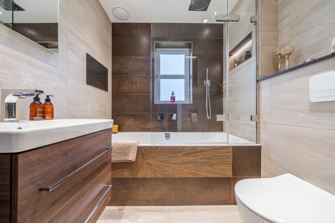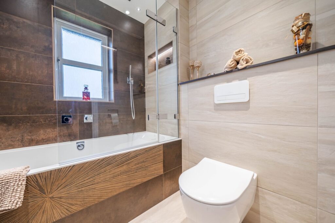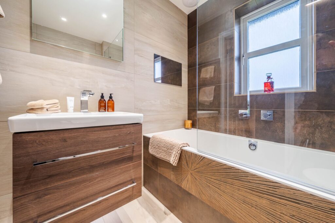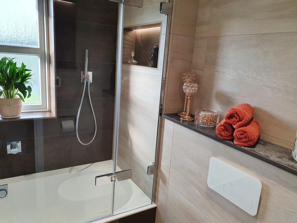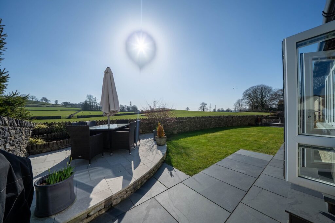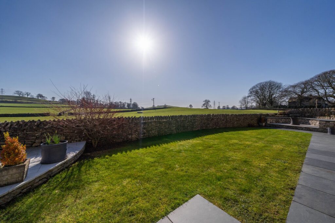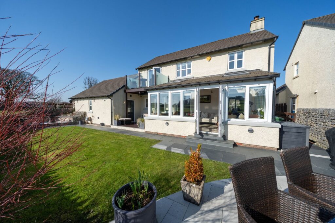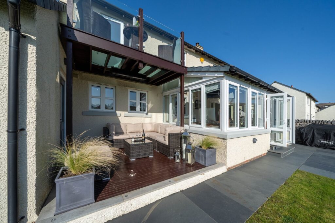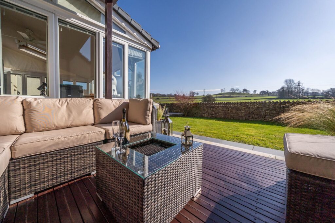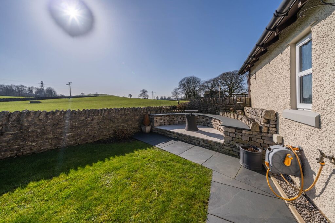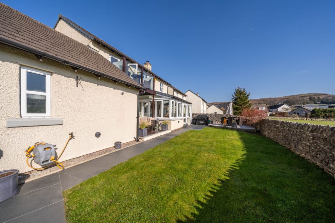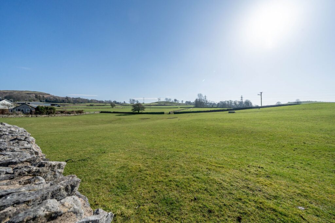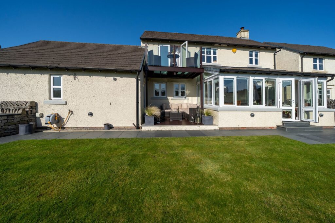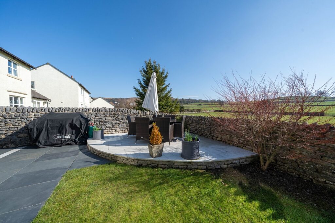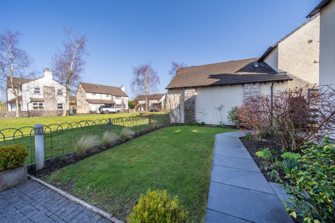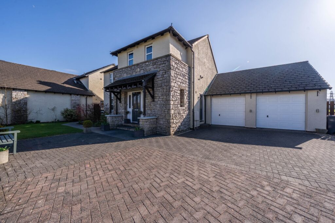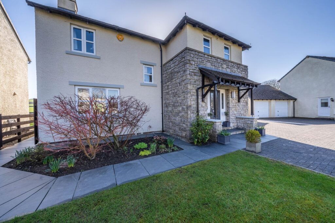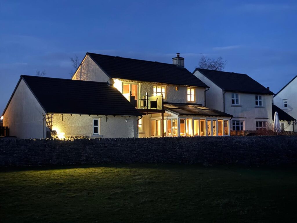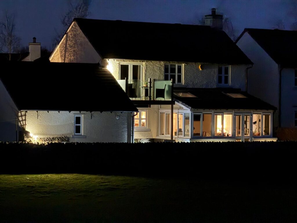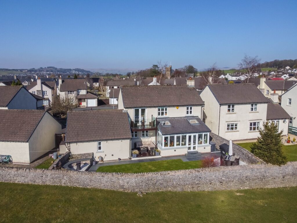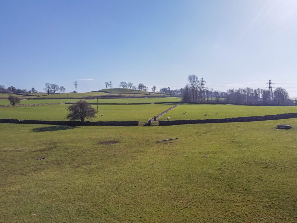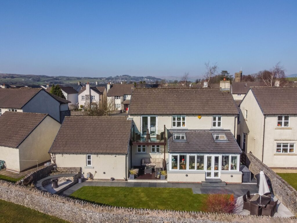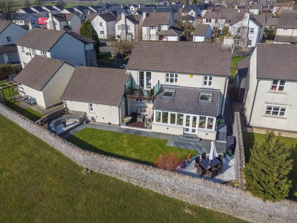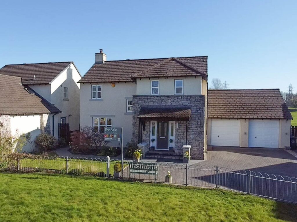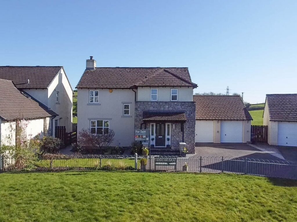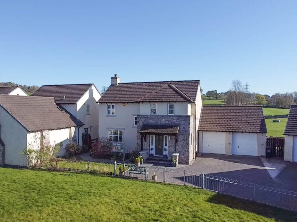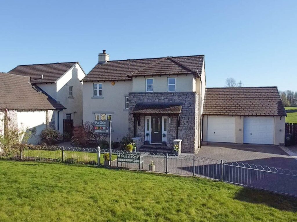Blencathra Gardens, Kendal, LA9
For Sale
For Sale
St. Marks Fold, Natland, LA9
A modern detached family home located in the desirable village of Natland offering access in to the market town of Kendal and the M6 motorway. Fully renovated by the owners. EPC Rating C. Council Tax F
A modern detached property is located in the popular village of Natland yet is within easy commuting distance of the M6 motorway and the market town of Kendal and the village provides an excellent primary school and Post Office.
Nestled in the tranquil village of Natland, this delightful 4-bedroom detached house offers a perfect haven for families seeking a peaceful retreat. The property has been fully designed by the current owners with many charming features from Amtico flooring, underfloor heating, stone work surfaces, integrated appliances and so much more.
Boasting modern comforts, the property features double glazing, gas central heating controlled by a Nest system, and an inviting sitting room adorned with a multi-fuel stove that is surrounded by bespoke Lakeland Stone and set upon a Lakeland Stone hearth. The orangery, with Bavarian Limestone tiled flooring and electric underfloor heating, seamlessly connects to the modern Atlantis bespoke kitchen diner equipped with integrated Neff appliances which include a full length fridge and freezer, microwave, double ovens, induction hob and much more. The kitchen diner provides the ideal space for entertaining guests or enjoying family meals.
Upstairs, four spacious double bedrooms await, including the main bedroom with walk-in wardrobes, an en-suite bathroom with underfloor heating, and balcony access offering stunning views of the surrounding fields. Two of the double bedrooms also have built in Atlantis wardrobes with vanity units. The property also hosts a stunning three-piece family bathroom with Villeroy and Boch toilet, bath, sink and basin unit. The bathroom also includes underfloor heating, ensuring comfort and luxury at every turn.
Outside, the property offers a haven of tranquillity with beautiful gardens to both the front and rear. The rear garden showcases multiple seating areas, ideal for enjoying the panoramic views on sunny days. A meticulously maintained lawn sits at the heart of three distinct seating areas, providing a backdrop for outdoor relaxation. To the front, another lush lawn is framed by intricate planting beds, while the balcony accessible from the main bedroom offers a bird’s-eye view of the serene surroundings. With a double garage and driveway parking, there is ample space for vehicles and storage.
With its modern amenities, spacious living areas, and beautiful outdoor spaces, this home presents a rare opportunity to experience the best of country living without sacrificing convenience or luxury. An ideal choice for those seeking a peaceful yet well-connected retreat, this property truly represents a harmonious blend of modern living and natural beauty.
GROUND FLOOR
ENTRANCE HALL 7' 9" x 6' 3" (2.36m x 1.91m)
CLOAKROOM 6' 0" x 3' 9" (1.82m x 1.15m)
INNER HALLWAY 12' 4" x 7' 4" (3.75m x 2.23m)
SITTING ROOM 19' 4" x 11' 8" (5.89m x 3.56m)
KITCHEN DINER 19' 0" x 10' 10" (5.80m x 3.30m)
ORANGERY 17' 11" x 10' 0" (5.46m x 3.06m)
UTILITY ROOM 6' 9" x 6' 7" (2.05m x 2.01m)
FIRST FLOOR
LANDING 13' 3" x 7' 2" (4.05m x 2.19m)
BEDROOM 18' 6" x 10' 2" (5.64m x 3.09m)
EN-SUITE 5' 10" x 5' 4" (1.79m x 1.62m)
BEDROOM 13' 2" x 10' 6" (4.01m x 3.20m)
BEDROOM 11' 1" x 7' 5" (3.38m x 2.25m)
BEDROOM 9' 4" x 7' 5" (2.85m x 2.26m)
BATHROOM 6' 6" x 6' 2" (1.97m x 1.89m)
IDENTIFICATION CHECKS
Should a purchaser(s) have an offer accepted on a property marketed by THW Estate Agents they will need to undertake an identification check. This is done to meet our obligation under Anti Money Laundering Regulations (AML) and is a legal requirement. We use a specialist third party service to verify your identity. The cost of these checks is £43.20 inc. VAT per buyer, which is paid in advance, when an offer is agreed and prior to a sales memorandum being issued. This charge is non-refundable.
EPC RATING C
SERVICES
Mains electric, mains gas, mains water, mains drainage
