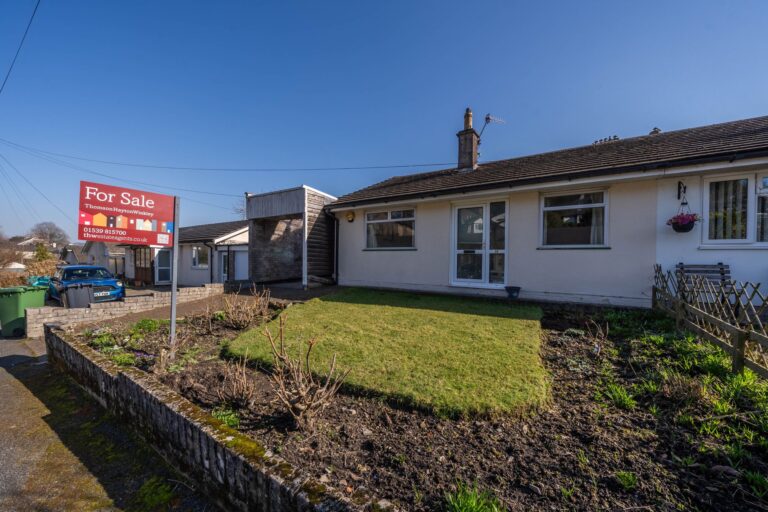
Ashleigh Road, Kendal, LA9
For Sale
For Sale
Sepulchre Lane, Kendal, LA9
A well presented end-terraced property located in the market town Kendal. Having a sitting room, kitchen, three bedrooms, bathroom, cloakroom, gardens and permit parking. EPC Rating TBC. Council Tax C
A well proportioned end-terraced property occupying a pleasant central position within the heart of the bustling market town of Kendal with all of the local restaurants, bars and shops being within easy reach.
Nestled in a sought-after location, this 3 bedroom end of terrace house offers an ideal spot for family living. The property boasts a sitting room with garden views, providing a serene ambience for relaxation. The kitchen with dining space is perfect for culinary enthusiasts and offers a welcoming atmosphere for family meals. Upstairs, 2generous double bedrooms and a single bedroom which provide ample space for rest and relaxation. The accommodation is completed by a three-piece bathroom suite and a convenient cloakroom.
Outside, the property features well-kept gardens to the rear and side, providing a tranquil outdoor retreat for residents. A paved patio garden offers the perfect spot for al fresco dining, while the expansive lawn to the side provides ample space for outdoor activities. The rear garden offers picturesque views of Kendal, creating a peaceful setting to unwind and enjoy the surroundings. Permit parking ensures residents have ease of access, while the property's convenient location provides easy access to the town centre amenities, as well as road links to the M6 Motorway and Lake District National Park. Don't miss the opportunity to make this charming property your new home!
GROUND FLOOR
ENTRANCE HALL 6' 11" x 4' 4" (2.12m x 1.32m)
CLOAKROOM 6' 0" x 2' 11" (1.82m x 0.90m)
INNER HALLWAY 5' 10" x 2' 11" (1.78m x 0.89m)
KITCHEN DINER 13' 1" x 9' 4" (4.00m x 2.84m)
SITTING ROOM 19' 9" x 10' 5" (6.03m x 3.17m)
FIRST FLOOR
LANDING 5' 10" x 2' 7" (1.79m x 0.80m)
BEDROOM 11' 2" x 10' 2" (3.41m x 3.09m)
BEDROOM 10' 9" x 10' 4" (3.27m x 3.16m)
BEDROOM 8' 10" x 7' 5" (2.68m x 2.27m)
BATHROOM 8' 2" x 6' 1" (2.50m x 1.86m)
IDENTIFICATION CHECKS
Should a purchaser(s) have an offer accepted on a property marketed by THW Estate Agents they will need to undertake an identification check. This is done to meet our obligation under Anti Money Laundering Regulations (AML) and is a legal requirement. We use a specialist third party service to verify your identity. The cost of these checks is £43.20 inc. VAT per buyer, which is paid in advance, when an offer is agreed and prior to a sales memorandum being issued. This charge is non-refundable.
EPC RATING E
SERVICES
Mains electric, mains gas, mains water, mains drainage



