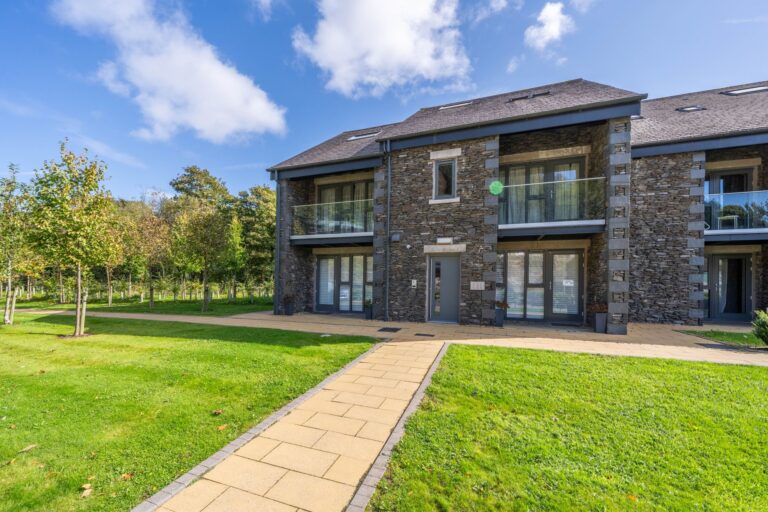
Ironworks Road, Backbarrow, LA12
For Sale
For Sale
Seedfield, Staveley, LA8
Well-proportioned detached bungalow in Staveley village, three reception rooms, two double bedrooms, upgraded bathroom, multi fuel stove, gardens, parking, garage/store. Great location with local amenities and transport links to Kendal, Windermere, and M6. EPC Rating C. Council Tax Band D.
Nestled within the popular Lake District village of Staveley, is this well proportioned, detached bungalow. The village boasts numerous amenities including, cafes, convenience store, bakery, church, primary school, railway station, public houses/brewery/restaurants, doctors surgery, chemist and the ever popular Mill Yard. Staveley is located between the market town of Kendal and Windermere village and is within easy reach of the M6.
Upon entering, the hallway leads to the sitting room which features a recently installed multi fuel stove, ideal for cosy evenings spent unwinding. The kitchen provides ample storage, while the adjacent dining room and insulated and heated conservatory offer versatile areas for dining and relaxation, flooded with natural light throughout the day.
The property comprises two generously sized double bedrooms, ensuring comfortable accommodation for residents or guests and a newly upgraded bathroom suite with a feature roll top bath with Mira shower over.
Externally, the property features gardens to the front and rear with the rear having a garden shed and greenhouse. A driveway provides off road parking options and a further garage/store perfect for all your storage needs. There is double glazing, fully insulated, gas central heating to ensure comfort and efficiency year-round and solar panels. There is also a substantial loft which has two access points, one in the hallway and one in the kitchen. The loft is fully insulated and boarded throughout.
Situated within the sought-after village of Staveley, residents benefit from easy access to a range of local amenities, including shops, schools, and recreational facilities. The property's location also boasts excellent transport links, with nearby road networks, rail services, and bus routes connecting residents to surrounding areas and beyond.
ENTRANCE HALL 16' 5" x 6' 1" (5.01m x 1.86m)
SITTING ROOM 17' 3" x 12' 6" (5.25m x 3.82m)
DINING ROOM 9' 4" x 9' 0" (2.84m x 2.75m)
CONSERVATORY 17' 10" x 9' 9" (5.43m x 2.97m)
KITCHEN 19' 9" x 10' 8" (6.02m x 3.24m)
PORCH 8' 7" x 3' 0" (2.62m x 0.92m)
BEDROOM 12' 10" x 12' 9" (3.92m x 3.89m)
BEDROOM 11' 8" x 9' 11" (3.55m x 3.01m)
BATHROOM 8' 0" x 7' 3" (2.44m x 2.20m)
STORE/PARTIAL GARAGE 8' 10" x 7' 3" (2.70m x 2.20m)
With electricity, plumbing for a washing machine and an outside tap, remote controlled roller garage door.
SERVICES
Mains gas, electric, water and drainage, fibre internet.
COUNCIL TAX BAND D
EPC RATING C
IDENTIFICATION CHECKS
Should a purchaser(s) have an offer accepted on a property marketed by THW Estate Agents they will need to undertake an identification check. This is done to meet our obligation under Anti Money Laundering Regulations (AML) and is a legal requirement. We use a specialist third party service to verify your identity. The cost of these checks is £43.20 inc. VAT per buyer, which is paid in advance, when an offer is agreed and prior to a sales memorandum being issued. This charge is non-refundable.
























