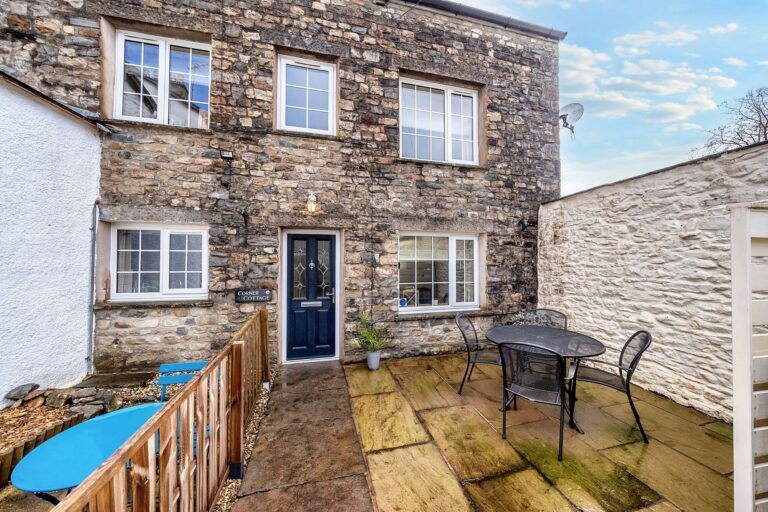
Davis Yard, Sedbergh, LA10
For Sale
Sold STC
Seedfield, Staveley, LA8
Well-proportioned detached bungalow in Staveley village, two reception rooms, two double bedrooms, family bathroom, gardens, parking, garage/store. Great location with local amenities and transport links to Kendal, Windermere, and M6. EPC Rating D. Council Tax Band D.
Nestled within the popular Lake District village of Staveley, is this well proportioned, detached bungalow. The village boasts numerous amenities including, cafes, convenience store, bakery, church, primary school, railway station, public houses/brewery/restaurants, doctors surgery, chemist and the ever popular Mill Yard. Staveley is located between the market town of Kendal and Windermere village and is within easy reach of the M6.
This detached bungalow offers a serene retreat for those seeking comfort and convenience. The property boasts double glazing throughout, creating a warm and inviting ambience. The sitting room seamlessly flows into the dining room, providing a cosy space for relaxation or entertaining guests. The light and airy kitchen is perfect for whipping up delicious meals, while the two double bedrooms offer ample space and comfort. With easy access to local towns, this bungalow is ideal for those looking for a peaceful lifestyle with amenities within reach. The property could also have the scope to being converted up as well with possibly adding an additional bedroom. Additional features include a family bathroom which comprises a W.C., wash hand basin and a bath with a shower, garage, and driveway parking, making every-day living a breeze.
Step outside and discover the delightful outside space this property has to offer. The gardens to the front and rear are well maintained, with the rear garden featuring a lawn bordered by hedges for privacy. A paved path leads to a patio seating area, ideal for al fresco dining or simply relaxing in the sunshine. The front garden features a well-kept lawn adorned with shrubs and hedges, enhancing the property's kerb appeal. Whether you're looking to host summer barbeques or simply enjoy a quiet moment in nature, the outdoor space of this bungalow provides the perfect setting for all your outdoor activities. Don't miss this opportunity to make this tranquil retreat your own and enjoy the peaceful lifestyle it offers.
35 Seedfield is offered for sale with no upper chain.
GROUND FLOOR
ENTRANCE HALL 18' 3" x 6' 3" (5.57m x 1.91m)
SITTING ROOM 17' 3" x 12' 7" (5.26m x 3.84m)
DINING ROOM 9' 5" x 8' 11" (2.86m x 2.71m)
KITCHEN 10' 4" x 9' 4" (3.16m x 2.84m)
BEDROOM 15' 2" x 12' 0" (4.63m x 3.67m)
BEDROOM 11' 6" x 10' 0" (3.51m x 3.06m)
BATHROOM 8' 1" x 5' 5" (2.46m x 1.65m)
EPC RATING D
SERVICES
Mains electric, mains gas, mains water, mains drainage
IDENTIFICATION CHECKS
Should a purchaser(s) have an offer accepted on a property marketed by THW Estate Agents they will need to undertake an identification check. This is done to meet our obligation under Anti Money Laundering Regulations (AML) and is a legal requirement. We use a specialist third party service to verify your identity. The cost of these checks is £43.20 inc. VAT per buyer, which is paid in advance, when an offer is agreed and prior to a sales memorandum being issued. This charge is non-refundable.
























