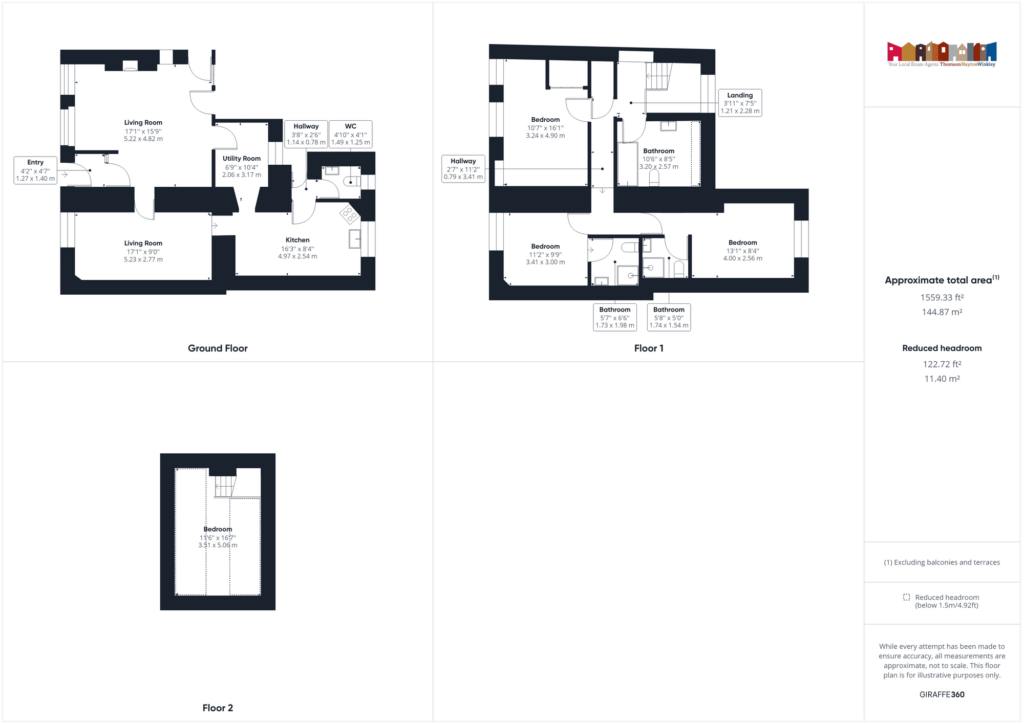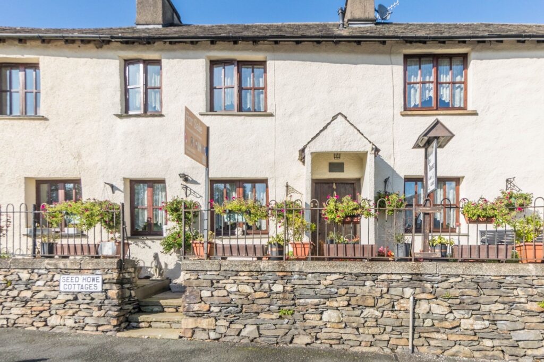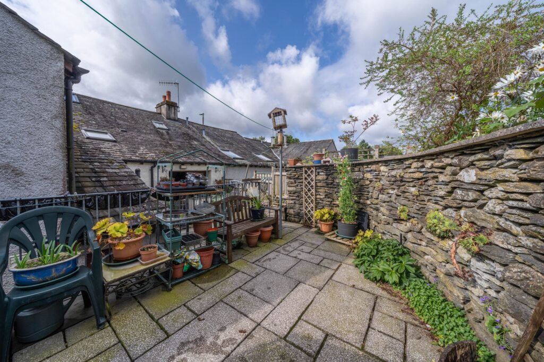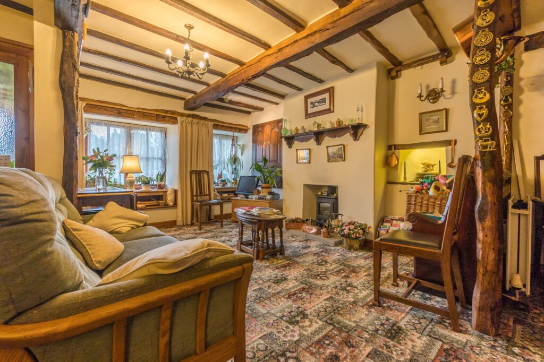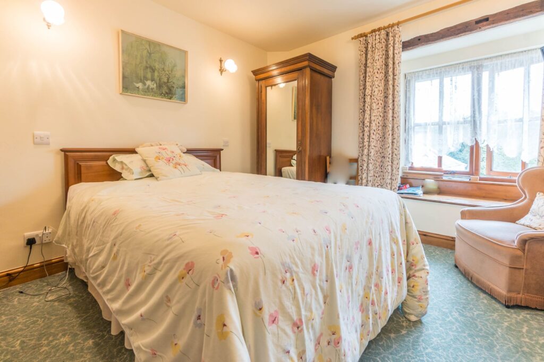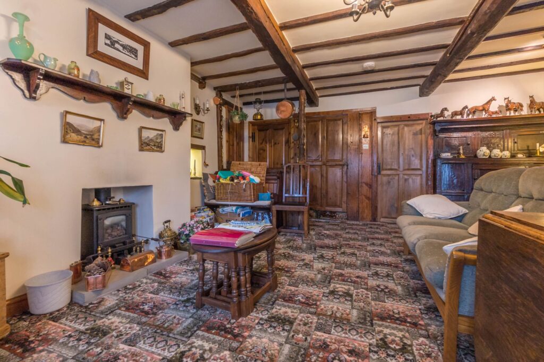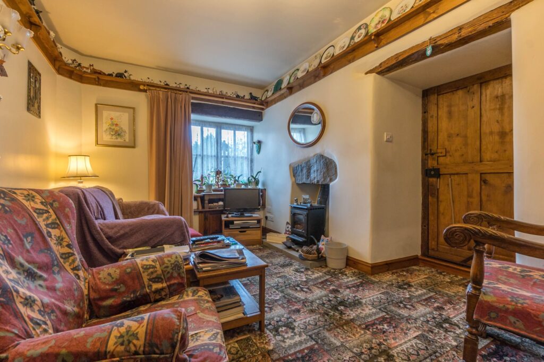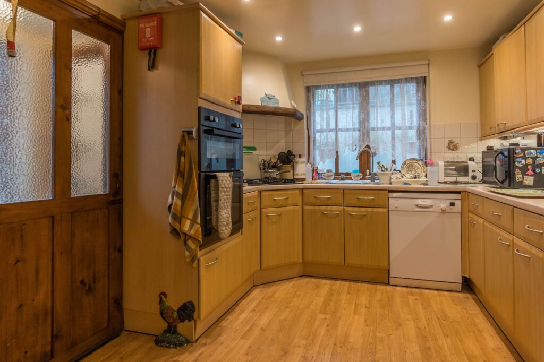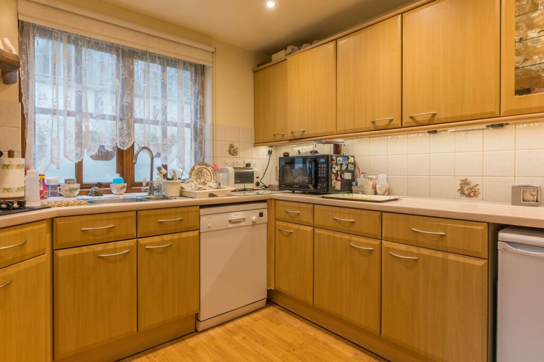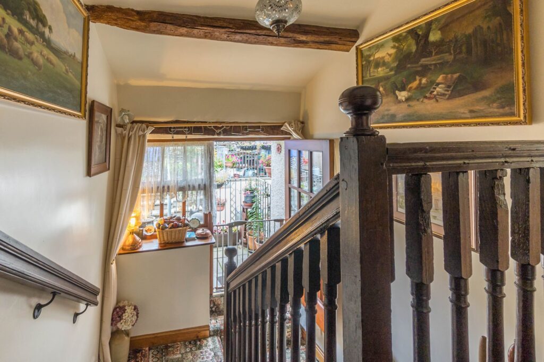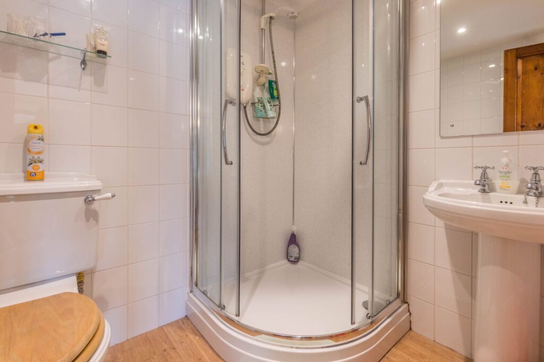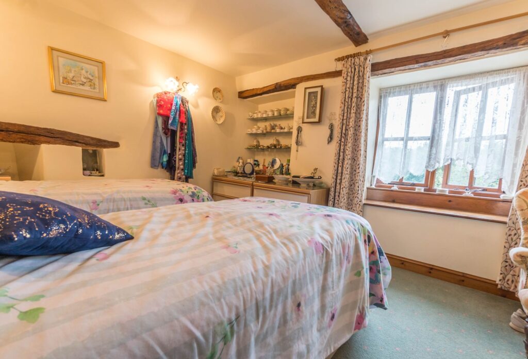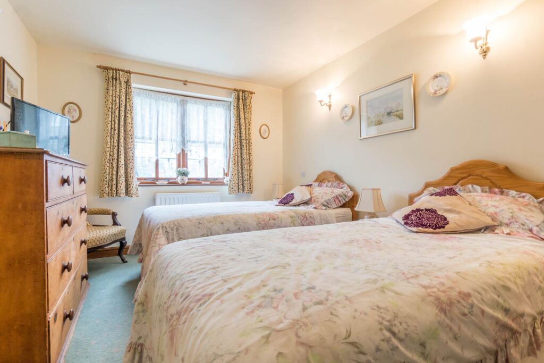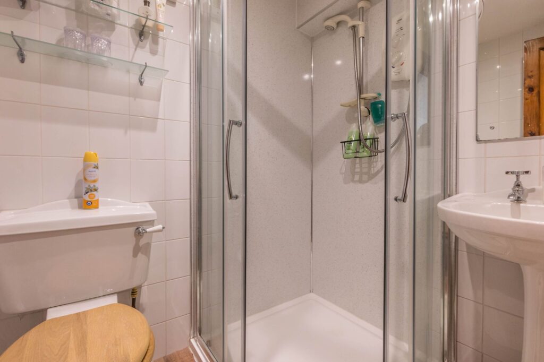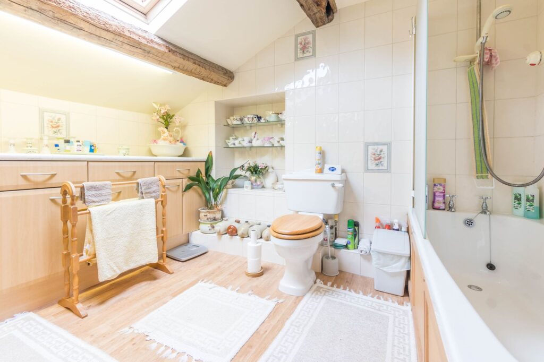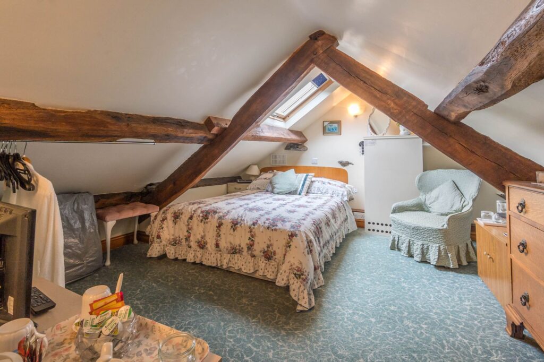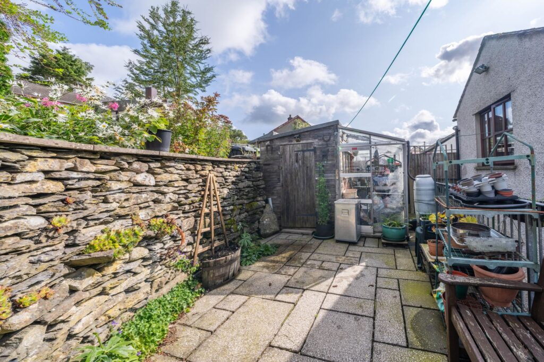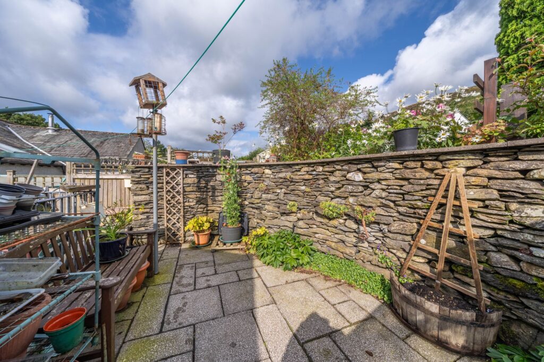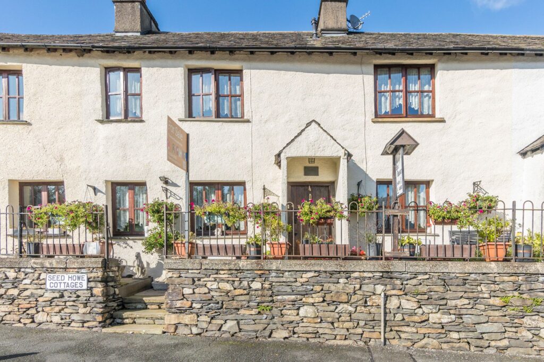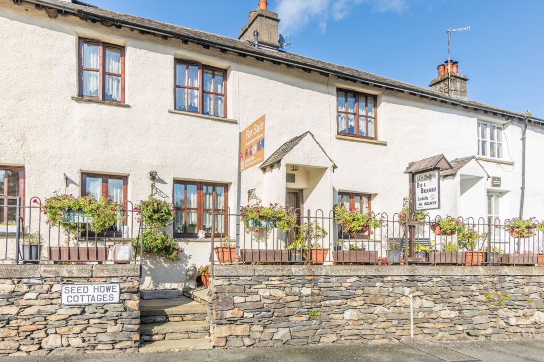Blencathra Gardens, Kendal, LA9
For Sale
For Sale
Seed Howe Cottages, Staveley, LA8
A well presented mid terraced cottage located between the towns of Kendal and Windermere which comprises a sitting room, lounge, kitchen, utility room, four bedrooms, bathroom and two en-suites, double glazing, and gas central heating. garden to the rear and on street parking.. EPC D. Council Tax D
A well proportioned mid terraced cottage which has been used as a bed and breakfast and has been lovingly restored over the past 20 years by the current owner but still retains many of the original features. With pleasant countryside views situated in a desirable village location within the Lake District National Park and being convenient for the amenities on offer in Windermere and Kendal, together with public transport services and the M6 motorway.
The accommodation which briefly comprises entrance porch, sitting room, lounge, kitchen, utility room and cloakroom to the ground floor. The first floor offers four bedrooms with two having en-suites and a bathroom. On the second floor there is a bedroom. The property benefits from gas central heating and double glazing.
Outside there is a rear landscape garden with access from the rear and on street parking.
GROUND FLOOR
PORCH 5' 11" x 4' 8" (1.80m x 1.42m)
Both max. Original feature timber door.
SITTING ROOM 18' 1" x 16' 2" (5.50m x 4.94m)
Both max. Double glazed door, two double glazed windows, radiator, gas stove, fitted feature cupboards, original bread oven, original beams, understairs storage, built in cupboard.
LOUNGE 17' 4" x 12' 0" (5.28m x 3.65m)
Both max. Double glazed window, radiator, gas stove.
KITCHEN 18' 8" x 9' 9" (5.68m x 2.97m)
Both max. Single glazed door, double glazed window, radiator, base and wall units, stainless steel sink, integrated double oven, gas hob, extractor/filter over, space space for fridge freezer, space for dishwasher, tiled splashback, recessed spotlights.
UTILITY ROOM 11' 0" x 7' 0" (3.36m x 2.13m)
Both max. Double glazed window, radiator, built in cupboard, base units, space for fridge freezer, plumbing for washer dryer, exposed beams.
HALLWAY 4' 1" x 3' 5" (1.25m x 1.03m)
Both max. Double glazed door, tiled flooring.
CLOAKROOM 6' 1" x 4' 1" (1.86m x 1.24m)
Both max. Double glazed window, heated towel radiator, W.C. wash hand basin, fully tiled walls, tiled flooring.
FIRST FLOOR
BEDROOM 19' 7" x 9' 9" (5.98m x 2.96m)
Both max. Double glazed window, radiator.
EN-SUITE 5' 8" x 5' 7" (1.72m x 1.69m)
Both max. Heated towel radiator, three piece suite comprises W.C. wash hand basin, fully panelled shower cubicle with electric shower fitment, fully tiled walls, extractor fan, recessed spotlights.
BEDROOM 16' 1" x 12' 5" (4.91m x 3.78m)
Both max. Two double glazed windows, radiator, built in wardrobe, original exposed beams.
BEDROOM 11' 11" x 9' 9" (3.62m x 2.97m)
Both max. Double glazed window, radiator.
EN-SUITE 6' 5" x 6' 2" (1.96m x 1.89m)
Both max. Heated towel radiator, three piece suite comprises W.C. wash hand basin, fully panelled shower cubicle with electric shower fitment, fully tiled walls, extractor fan, recessed spotlights.
BATHROOM 10' 6" x 8' 9" (3.21m x 2.67m)
Both max. Double glazed Velux window with blind, heated towel radiator, three piece suite comprises W.C. wash hand basin to vanity and bath with electric shower over, fully tiled walls, exposed beams, extractor fan.
HALLWAY 17' 1" x 6' 2" (5.20m x 1.88m)
Both max. Original staircase, original exposed beams and loft access.
LANDING 9' 3" x 3' 7" (2.82m x 1.08m)
Both max. Double glazed door, double glazed window, original beams, radiator.
SECOND FLOOR
BEDROOM 15' 6" x 10' 7" (4.73m x 3.23m)
Both max. Two double glazed Velux windows, original exposed beams.
EPC RATING D
SERVICES
Mains electric, mains gas, mains water, mains drainage
IDENTIFICATION CHECKS
Should a purchaser(s) have an offer accepted on a property marketed by THW Estate Agents they will need to undertake an identification check. This is done to meet our obligation under Anti Money Laundering Regulations (AML) and is a legal requirement. We use a specialist third party service to verify your identity. The cost of these checks is £43.20 inc. VAT per buyer, which is paid in advance, when an offer is agreed and prior to a sales memorandum being issued. This charge is non-refundable.
