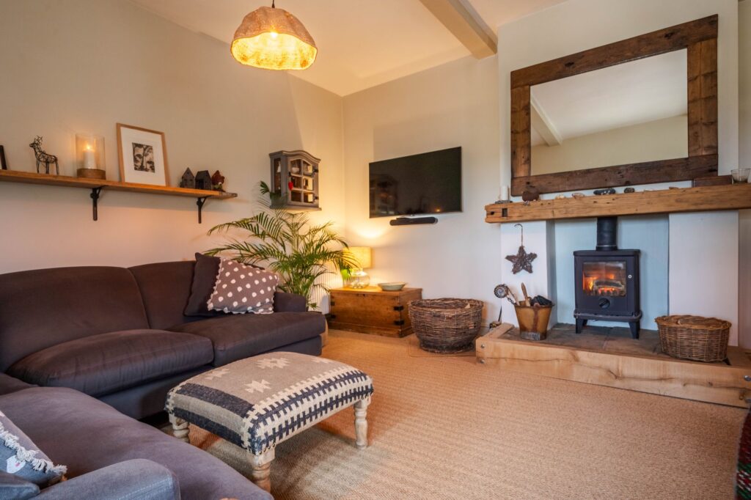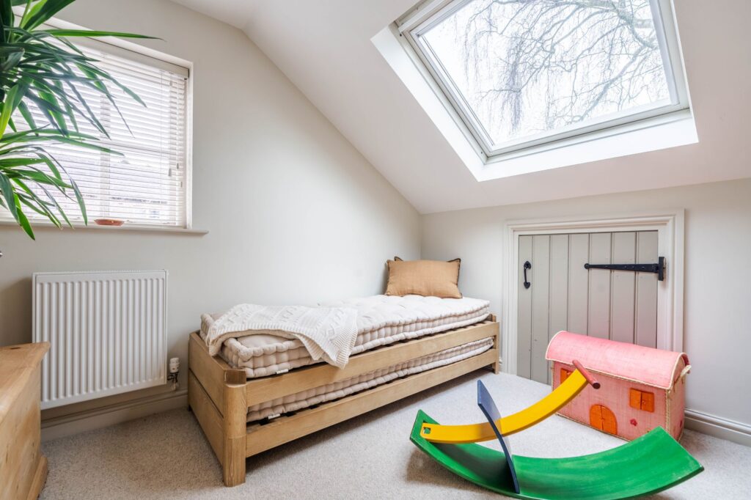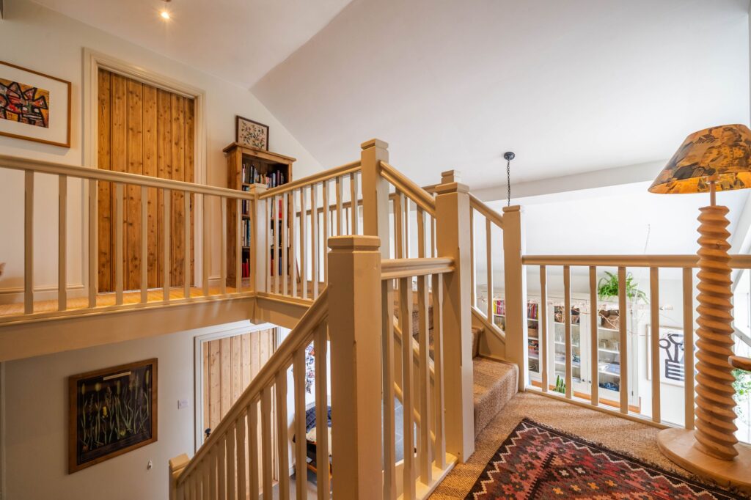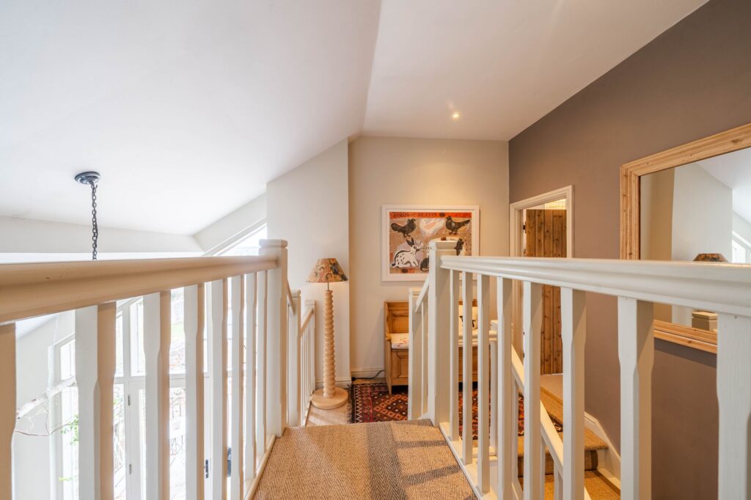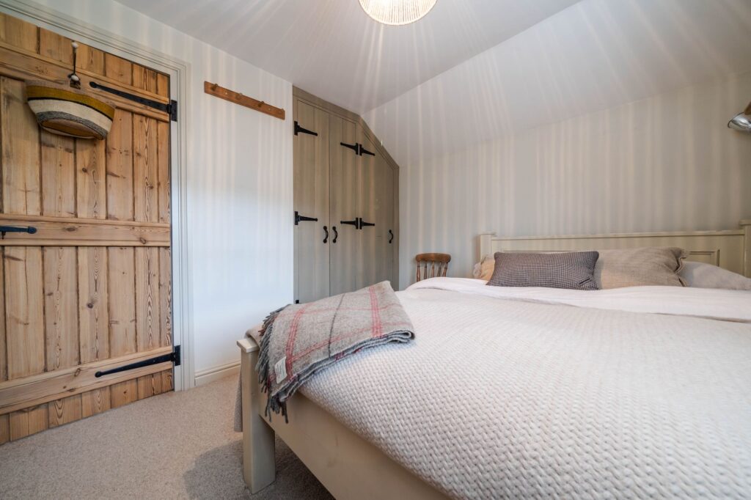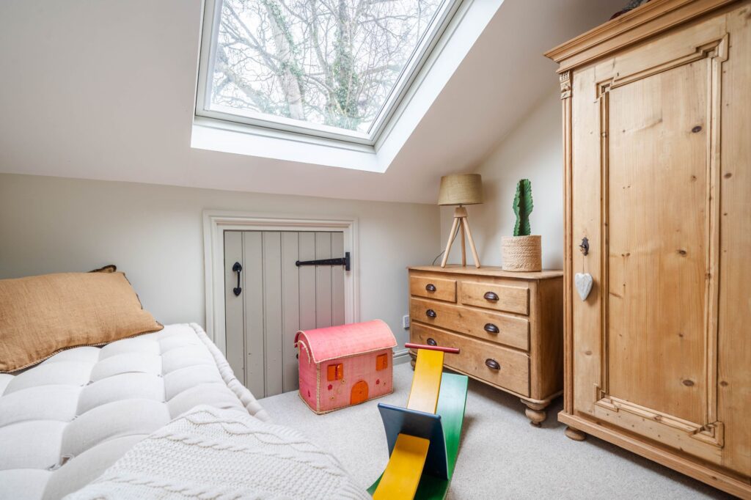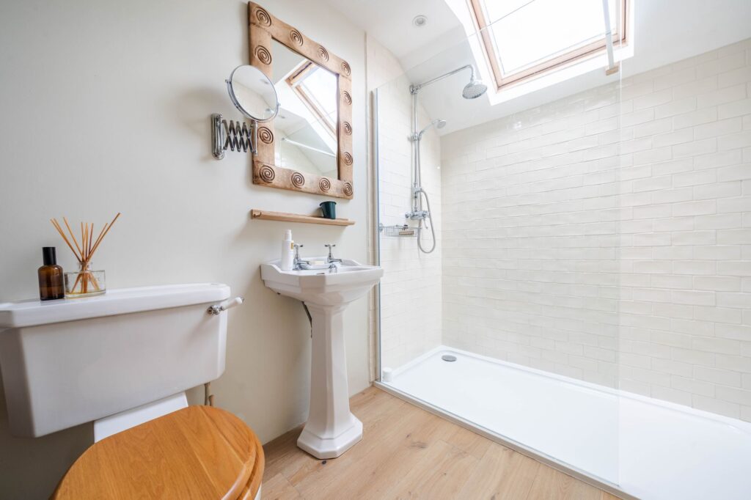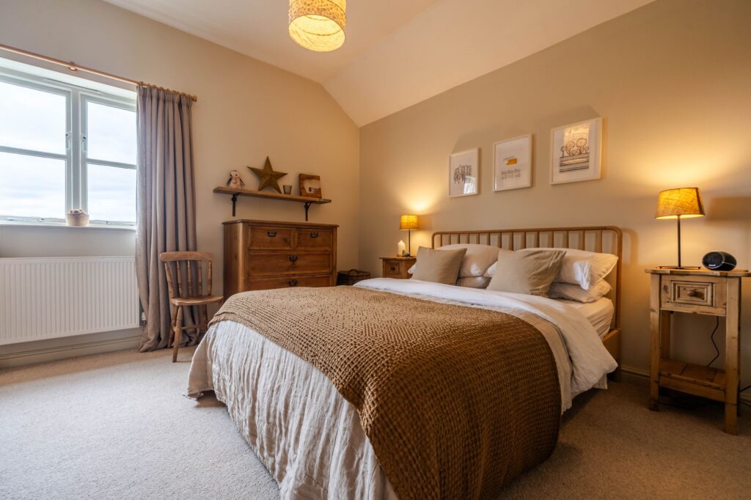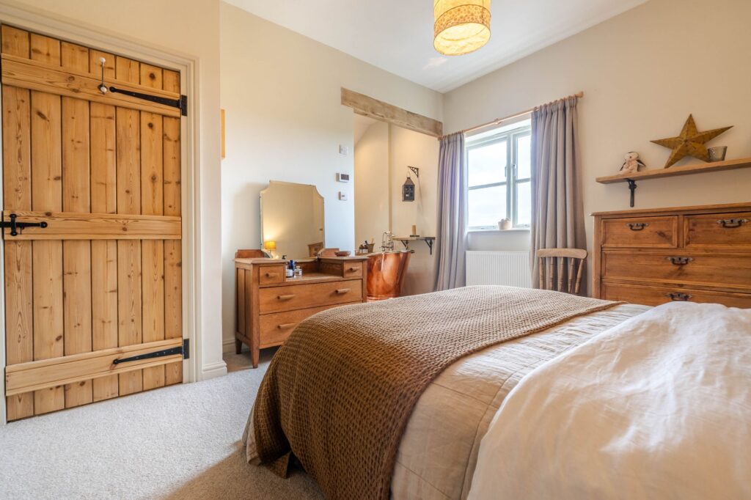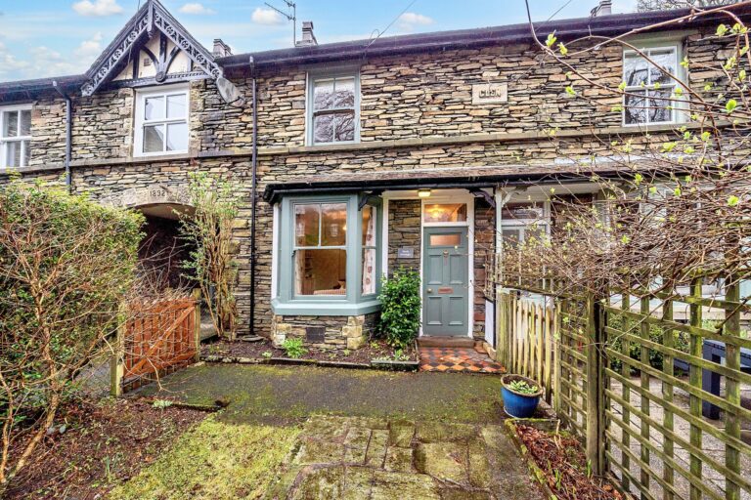
Park Road, Windermere, LA23
For Sale
Sold STC
Riverdale Court, Kendal, LA9
A well proportioned semi-detached home with views over the River Kent which briefly comprises a sitting room with balcony, kitchen/diner, three bedrooms, family bathroom, en-suite, cloakroom, double glazing and gas central heating. Gardens, garage and driveway parking. EPC Rating. Council Tax E
A well presented semi-detached property with views over the River Kent. Pleasantly located within the market town of Kendal conveniently placed for the supermarkets, leisure centre, mainline railway station, the Lake District National Park and links to the M6.
Located within a sought-after residential area, this stunning semi-detached house offers a perfect blend of modern comfort and charming features. Upon entering, you are greeted with a warm and welcoming entrance hall which has access to the garage on the left, cloakroom on the right and then it flows through to the Kitchen diner which is perfect for entertaining guests and family gathering with the kitchen having many integrated appliances such as and oven, fridge freezer and dishwasher and access to the rear garden which over looks the beautiful River Kent.
Making your way up to the first floor you will find two of the three bedrooms, family bathroom which comprises a W.C., wash hand basin to vanity and bath with a mixer shower and a light and airy sitting room which has access to the balcony which gives you a panoramic view of the River Kent. On the second floor you will find the main bedroom which has its own en-suite bathroom which comprises a W.C., wash hand basin and fully tiled shower cubicle. The property benefits from double glazing and gas central heating throughout, ensuring a warm and inviting atmosphere all year round.
Stepping outside into the well-kept rear garden complete with a balcony and paved patio area offering stunning views and plenty of space for outdoor activities. The rear garden provides ample opportunities for gardening enthusiasts to cultivate their own oasis. At the front, well-established hedges and shrubs line the driveway. The garage offers additional convenience, catering to the practical needs of every-day living. Don't miss out on the chance to call this charming property your home sweet home.
GROUND FLOOR
ENTRANCE HALL 15' 5" x 5' 3" (4.71m x 1.61m)
KITCHEN/DINER 18' 2" x 12' 4" (5.53m x 3.77m)
CLOAKROOM 6' 6" x 3' 1" (1.97m x 0.93m)
FIRST FLOOR
LANDING 7' 5" x 6' 0" (2.27m x 1.83m)
SITTING ROOM 18' 3" x 12' 5" (5.55m x 3.79m)
BEDROOM 11' 5" x 9' 7" (3.49m x 2.93m)
BEDROOM/STUDY 9' 6" x 8' 2" (2.90m x 2.50m)
BATHROOM 7' 7" x 6' 11" (2.32m x 2.11m)
SECOND FLOOR
LANDING 3' 6" x 2' 10" (1.07m x 0.87m)
BEDROOM 16' 7" x 12' 8" (5.05m x 3.86m)
EN-SUITE 7' 8" x 4' 5" (2.33m x 1.35m)
EPC RATING C
SERVICES
Mains electric, mains gas, mains water, mains drainage.



