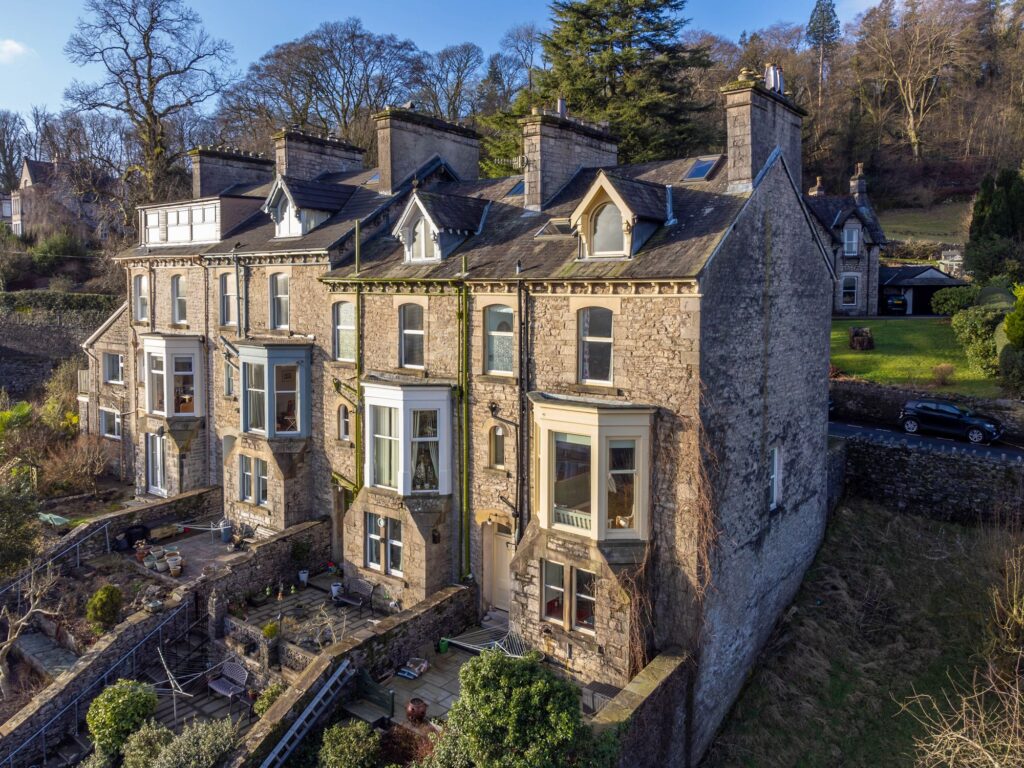
Chambers Place, Endmoor, LA8
For Sale
Sold STC
Queen’s Place, Kendal, LA9
A fabulous end terraced period residence with spectacular views across the town. With accommodation over four floors comprising five bedrooms, sitting room, dining kitchen, two bathrooms, cloakroom, utility room, double glazing, gas central heating, substantial gardens. EPC Rating . Council Tax E
An appealing end terraced period residence with outstanding views from most windows across the town and the Lakeland Fells. Occupying an elevated position in a popular residential area within the market town of Kendal conveniently placed just minutes away from the town centre and Serpentine Woods. The property offers easy access to the many amenities available both in and around the town and also to the Lake District National Park and links to the M6.
The well presented accommodation, is laid to four floors and offers a porch, utility room, cloakroom and a hobby room to the lower ground floor. The ground floor offers entrance hall, sitting room and a kitchen diner with spectacular views. On the first floor there are two bedrooms, study and a three piece bathroom. The second floor offers three bedroom with one having an en-suite. The property benefits from gas central heating and double glazing.
Outside there are substantial gardens, which also take advantage of the magnificent views and residents on road permit parking at the front.
LOWER GROUND FLOOR
PORCH 7' 1" x 3' 11" (2.15m x 1.20m)
Both max. Double glazed window.
UTILITY ROOM 16' 5" x 13' 7" (5.01m x 4.15m)
Both max. Double glazed windows, radiator, base units housing gas combi boiler, stainless steel sink, plumbing for washing machine, built in cabinets, built in pantry.
HOBBY ROOM 13' 3" x 13' 3" (4.05m x 4.03m)
Both max. Two double glazed windows, radiator.
CLOAKROOM 10' 6" x 4' 3" (3.20m x 1.29m)
Both max. Radiator, W.C. wash hand basin, extractor fan.
HALLWAY 18' 10" x 5' 10" (5.73m x 1.77m)
Both max. Radiator.
GROUND FLOOR
ENTRANCE HALL 17' 5" x 13' 8" (5.31m x 4.17m)
Both max. Double glazed door, double glazed window above, radiator.
SITTING ROOM 14' 9" x 11' 9" (4.50m x 3.58m)
Both max. Double glazed windows, radiator, living gas flame fireplace.
KITCHEN DINER 18' 9" x 16' 8" (5.72m x 5.07m)
Both max. Double glazed bay window, double glazed window, radiator, good range of base units, stainless steel sink, Britannia oven with gas hob, extractor/filter over, space for fridge, tiled splashback, exposed beams, recessed spotlights.
FIRST FLOOR
BEDROOM 12' 4" x 12' 0" (3.76m x 3.66m)
Both max. Double glazed window, radiator, wash hand basin to vanity.
BEDROOM 12' 2" x 11' 11" (3.71m x 3.63m)
Both max. Double glazed window, radiator.
STUDY 12' 5" x 6' 8" (3.78m x 2.03m)
Both max. Double glazed window, radiator.
BATHROOM 11' 6" x 6' 6" (3.50m x 1.98m)
Both max. Double glazed window, radiator, three piece suite comprises W.C. wash hand basin and bath with mixer shower, partial tiling to walls.
LANDING 11' 4" x 7' 10" (3.45m x 2.38m)
Both max. Built in cupboard.
SECOND FLOOR
LANDING 5' 10" x 4' 3" (1.79m x 1.29m)
Both max. Sky light.
BEDROOM 15' 10" x 7' 6" (4.82m x 2.29m)
Both max. Double glazed Velux window, radiator, built in wardrobe and cupboards, eaves storage, loft access, exposed beams.
EN-SUITE 7' 4" x 7' 10" (2.24m x 2.38m)
Both max. Double glazed Velux window, radiator, two piece suite comprises wash hand basin, shower cubicle with thermostatic shower fitment, exposed beams.
BEDROOM 11' 9" x 10' 9" (3.59m x 3.28m)
Both max. Double glazed window, radiator, exposed beams.
BEDROOM 10' 9" x 10' 8" (3.27m x 3.26m)
Both max. Double glazed window, radiator, exposed beams.
EPC RATING
SERVICES
Mains electric, mains gas, mains water, mains drainage.






































