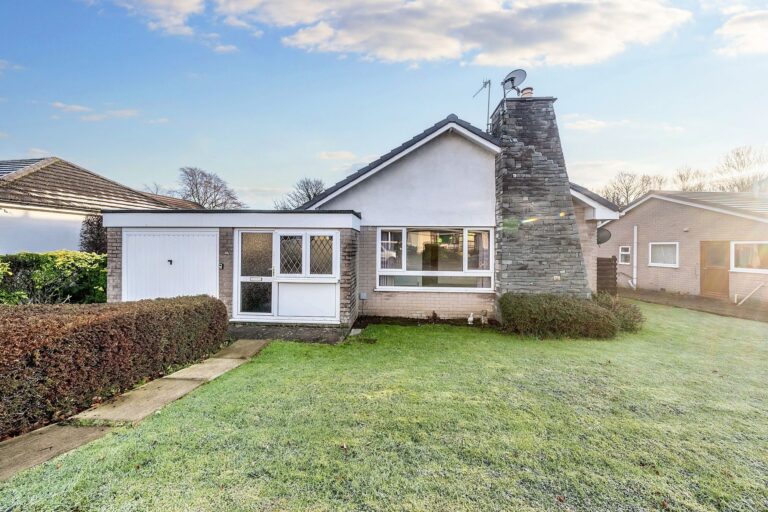
Riverbank Road, Kendal, LA9
For Sale
Sold STC
Park Road, Windermere, LA23
A delightful semi-detached residence located in the village of Windermere within easy walking distance of the local amenities. Comprising two reception rooms, kitchen, three bedrooms, bathroom, double glazing and gas central heating. Gardens, garage and driveway parking EPC Rating C. Council Tax C
A delightful family home situated within the heart of Windermere. Ideally located close to local parks, schools and within walking distance to the village centre with its plethora of independent shops, bars, restaurants and railway station. This inviting home benefits from being neutrally decorated throughout, with light, bright and airy rooms - simply move your furniture in and start living.
This charming semi-detached property offers a wonderful opportunity to own a three-bedroom home close to the town centre. The house boasts double glazing throughout and features a dining room that leads seamlessly into the inviting sitting room with its wonderful wood burning stove. The property also includes a practical utility area located under the stairs and a modern kitchen equipped with all the necessary appliances. Upstairs, you will find three bright bedrooms, two of which are doubles with large fitted wardrobes, along with a family bathroom which comprises a separate W.C., wash hand basin and a bath with a shower over. With gardens to the front and rear, providing a tranquil setting for outdoor relaxation.
Step outside to discover the enchanting outdoor space that comes with this property. The enclosed rear garden features a patio seating area perfect for al fresco dining, a lush lawn ideal for play and relaxation, and a decking area at the rear of the garden for further seating options. There is ample space for garden furniture and potted plants, making it a versatile outdoor area for enjoying the fresh air. Additionally, the rear garden boasts a detached garage, recently re-roofed and featuring an electric roller shutter door. At the front of the property, there is driveway parking area for 1 to 2 cars, a gravelled area surrounded by stocked borders and established hedges creates a welcoming entrance. In the centre of the front garden stands a beautiful feature tree that further enhances the property's kerb appeal. This property offers a perfect blend of indoor comfort and outdoor tranquillity, making it an ideal home for those seeking a peaceful yet well-connected lifestyle.
Local occupancy clause does apply with this property.
GROUND FLOOR
ENTRANCE HALL 10' 5" x 6' 2" (3.18m x 1.87m)
SITTING ROOM 13' 3" x 11' 7" (4.05m x 3.54m)
DINING ROOM 11' 11" x 10' 2" (3.62m x 3.10m)
KITCHEN 17' 0" x 8' 9" (5.17m x 2.67m)
UTILITY ROOM 5' 5" x 4' 0" (1.64m x 1.22m)
FIRST FLOOR
LANDING 8' 11" x 6' 6" (2.73m x 1.97m)
BEDROOM 11' 11" x 10' 9" (3.63m x 3.28m)
BEDROOM 11' 4" x 10' 9" (3.46m x 3.27m)
BEDROOM 9' 0" x 7' 7" (2.75m x 2.30m)
BATHROOM 5' 10" x 4' 10" (1.79m x 1.48m)
WC 5' 8" x 2' 9" (1.73m x 0.83m)
EPC RATING C
SERVICES
Mains electric, mains gas, mains water, mains drainage
COUNCIL TAX:BAND C
TENURE:FREEHOLD
DIRECTIONS
From the Windermere office take a left onto Oak Street and follow the road to the end and take aright onto Woodland Road. Take the second left onto Park Road where you will find number 18 on the right.
WHAT3WORDS:gates.bunny.flattered
IDENTIFICATION CHECKS
Should a purchaser(s) have an offer accepted on a property marketed by THW Estate Agents they will need to undertake an identification check. This is done to meet our obligation under Anti Money Laundering Regulations (AML) and is a legal requirement. We use a specialist third party service to verify your identity. The cost of these checks is £43.20 inc. VAT per buyer, which is paid in advance, when an offer is agreed and prior to a sales memorandum being issued. This charge is non-refundable.


































