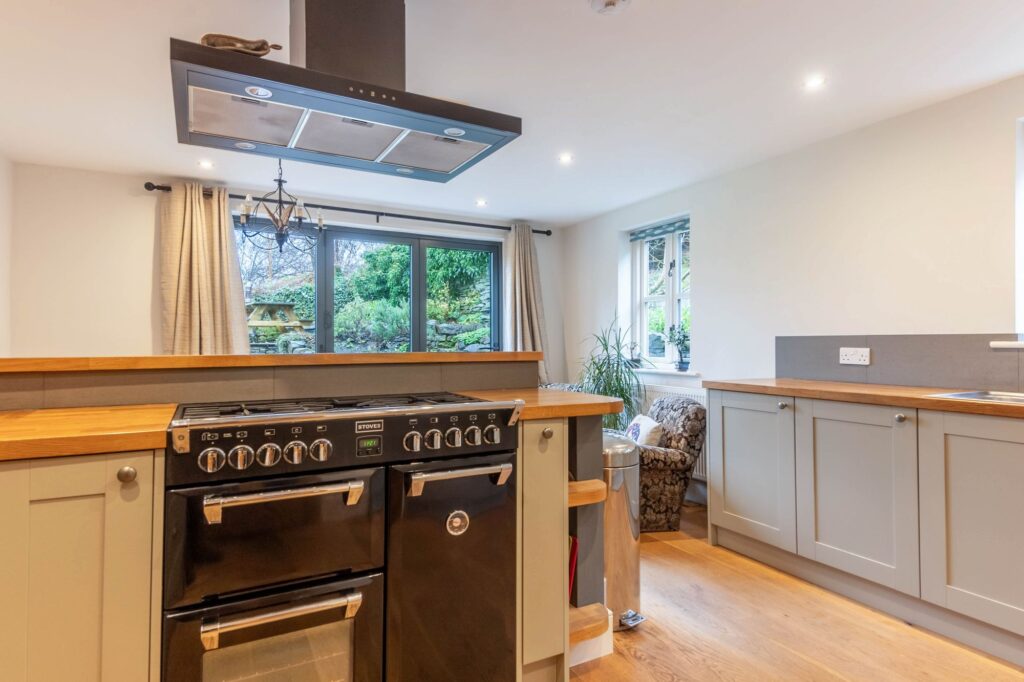
Chambers Place, Endmoor, LA8
For Sale
Sold STC
Park House Cottages, Backbarrow, LA12
A beautiful semi-detached cottage overlooking the delightful village of Backbarrow. The property briefly comprises a sitting room, kitchen diner, five bedrooms, utility space, bathroom, shower room, W.C., double glazing and LPG central heating. Gardens and driveway parking. EPC Rating D. Council Tax D
A charming semi-detached cottage located in a elevated position overlooking the village of Backbarrow sitting adjacent to Lakeside and Haverthwaite steam tourist railway. The property which is estimated to be constructed in the late 1700’s to early 1800’s is close to local primary schools, doctors surgery, leisure club and local pubs and restaurants. Within the southern peninsular of the Lake District National Park ensures it has easy access to Bowness on Windermere, Coniston water, Cartmel, Ulverston and on route to the Western fells.
Nestled within the picturesque setting, this stunning semi-detached cottage offers a delightful combination of traditional character and modern comforts. When arriving at the property you will find ample driveway parking which is a fantastic benefit to the property. At the front of the property there are lush flower beds which over look the Haverthwaite railway which if timed right you can catch the steam train coming on by which is a real treat to see.
Entering the property you will find a warm and welcoming entrance hall which has many original features. The property benefits from Oak engineered flooring in every room on the ground floor except for the sitting room. Flowing past the convenient cloakroom and through into the sitting room which features a multi-fuel stove, perfect for cosy evenings by the fire, while the open plan kitchen/diner is a true focal point of the home with bi-folding doors leading to the patio garden. The kitchen is perfect for all your cooking needs, having duel fuel range with extractor over, integrated fridge freezer and dishwasher. Across from the kitchen diner is both the utility space which has all your washing needs and the downstairs W.C., which comprises a W.C., and wash hand basin.
Upstairs on the first floor there are five generously proportioned bedrooms which offer ample accommodation for family and guests. One of those rooms is currently being used as a study, Perfect for those needing to work from home. A family bathroom which comprises a W.C., wash hand basin and bath which provides convenience and versatility. The first floor also benefits from having an additional shower room which also features a WC, Wash hand basin and shower. Heading from the landing which again holds many original features, take the steps up to the second floor where the final double bedroom is located which is a beautiful space for relaxing in.
The property has undergone extensive refurbishment, resulting in a space that effortlessly blends period features with contemporary finishes. The property boasts double glazing with LPG central heating throughout, ensuring warmth and efficiency.
Outside, the south facing rear garden is a true oasis, enclosed by traditional Lakeland stone walls and thoughtfully landscaped to create a tranquil retreat. Patio seating areas offer the perfect spot for al fresco dining or simply enjoying the sunshine, while a well-kept lawn and stocked flower beds add colour and vibrancy to the outdoor space but also benefits from being low maintenance. A wood shed is conveniently included for storage, and additional flower beds overlook the nearby railway line, adding a touch of character to the garden. Ample driveway parking ensures there is plenty of space for multiple vehicles, making this property as convenient as it is charming. Whether you're looking to relax in the peaceful surroundings of the Lake District or entertain friends and family in style, this cottage offers a wonderful opportunity to enjoy countryside living at its best.
GROUND FLOOR
ENTRANCE HALL 17' 8" x 9' 4" (5.38m x 2.85m)
SITTING ROOM 15' 5" x 15' 4" (4.71m x 4.68m)
KITCHEN/DINER 16' 6" x 13' 2" (5.03m x 4.02m)
UTILITY ROOM 8' 6" x 6' 11" (2.59m x 2.10m)
DOWNSTAIRS W.C. 5' 11" x 4' 0" (1.80m x 1.21m)
FIRST FLOOR
FIRST LANDING 9' 3" x 7' 5" (2.81m x 2.26m)
MAIN LANDING 19' 9" x 6' 7" (6.02m x 2.01m)
BEDROOM 13' 11" x 10' 8" (4.24m x 3.26m)
BEDROOM 13' 11" x 9' 4" (4.24m x 2.84m)
BEDROOM 11' 10" x 7' 7" (3.61m x 2.31m)
BEDROOM/STUDY 8' 6" x 7' 4" (2.60m x 2.24m)
BATHROOM 9' 11" x 9' 1" (3.01m x 2.78m)
SHOWER ROOM 8' 10" x 6' 1" (2.68m x 1.86m)
SECOND FLOOR
BEDROOM 21' 5" x 17' 0" (6.52m x 5.19m)
EPC RATING D
SERVICES
Mains electric, LPG central heating, mains water, mains drainage.






































