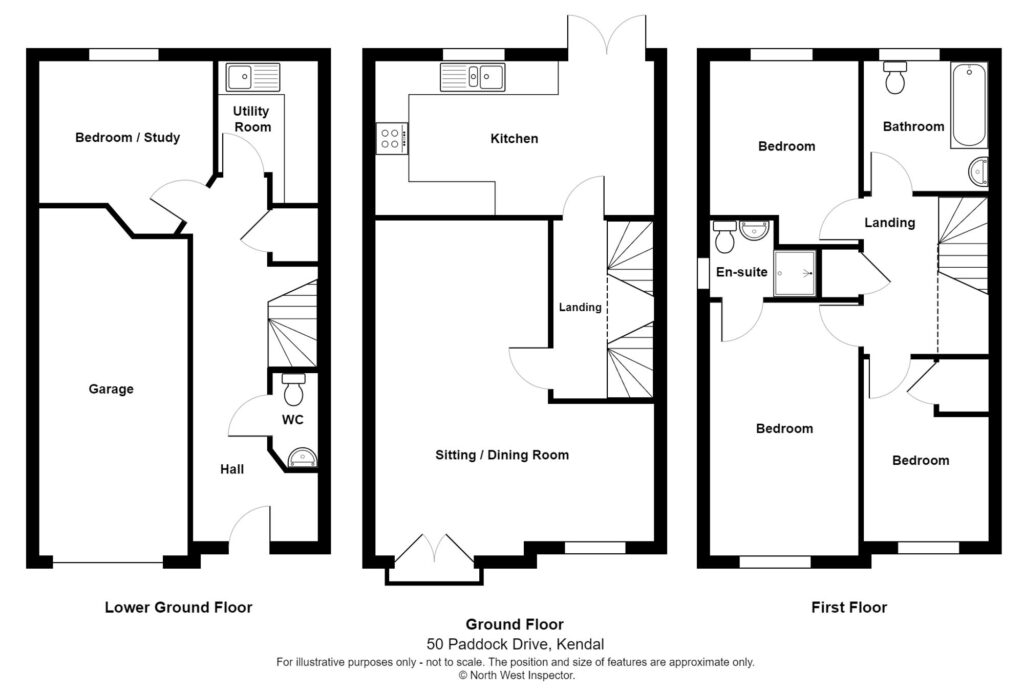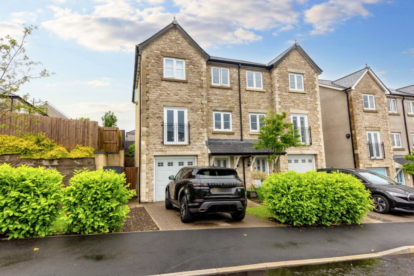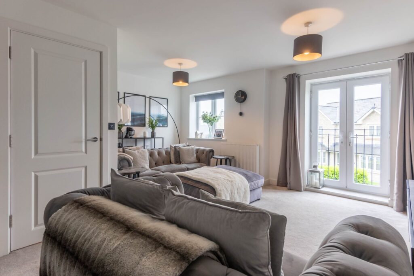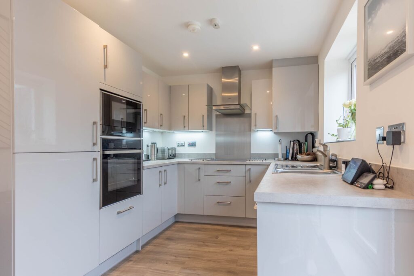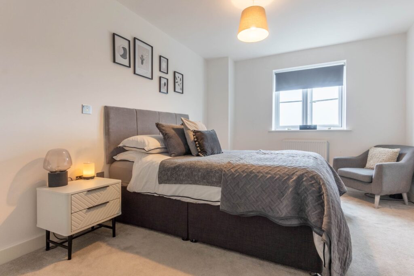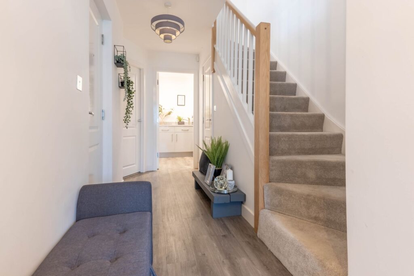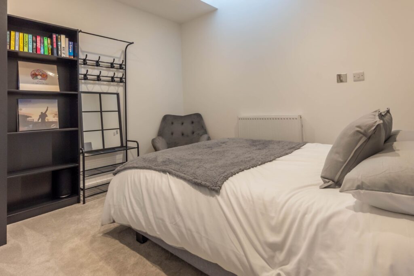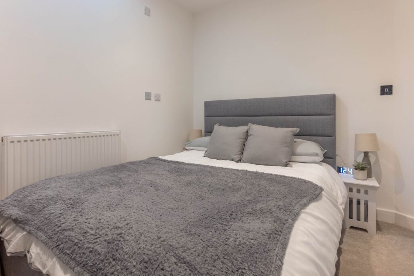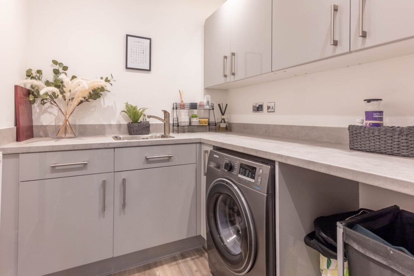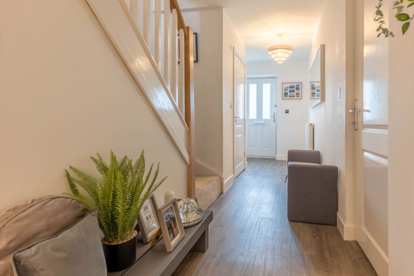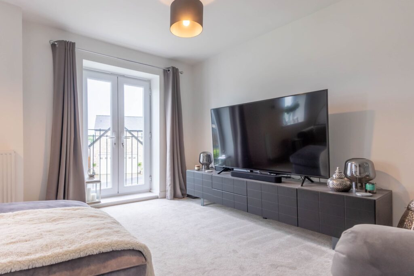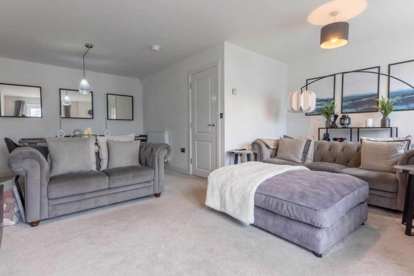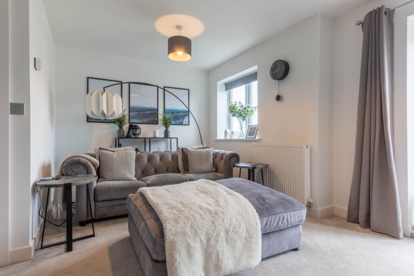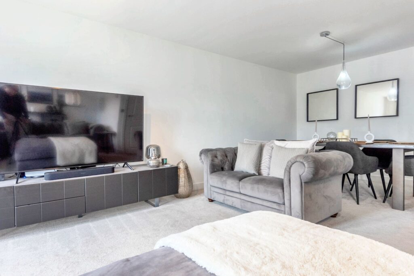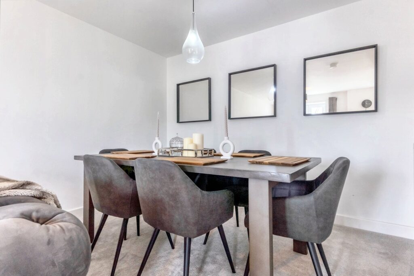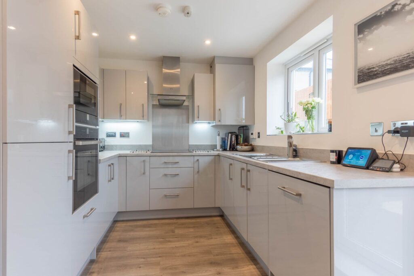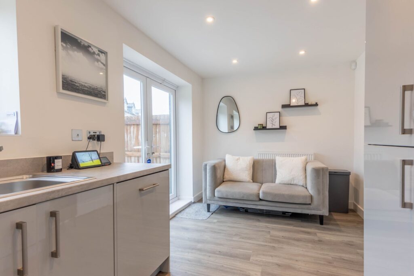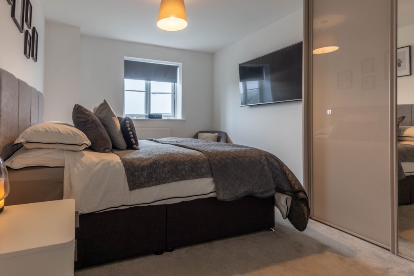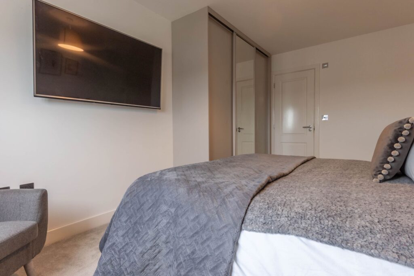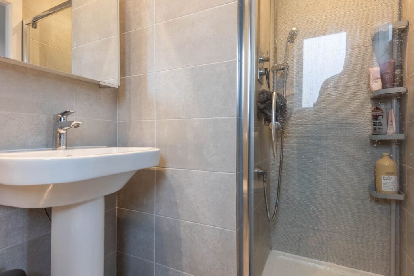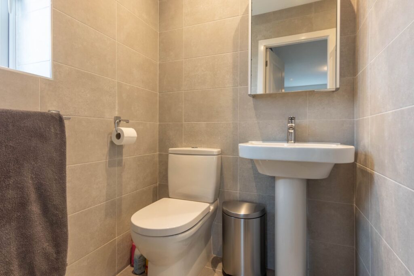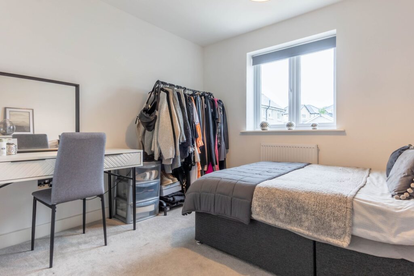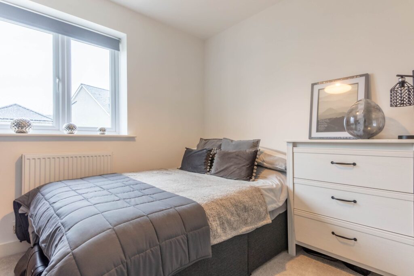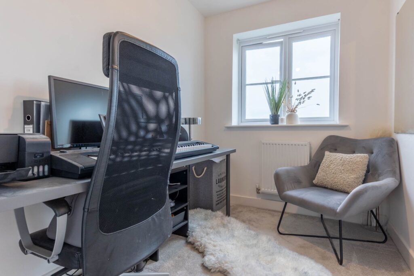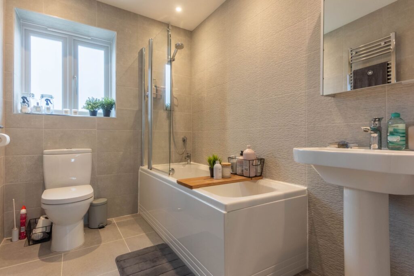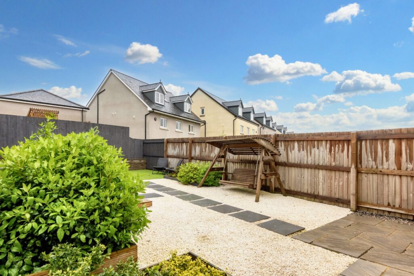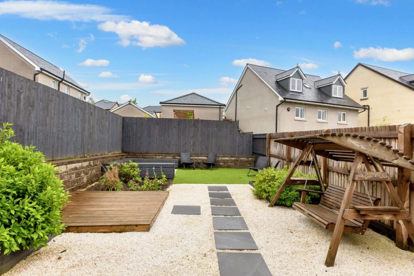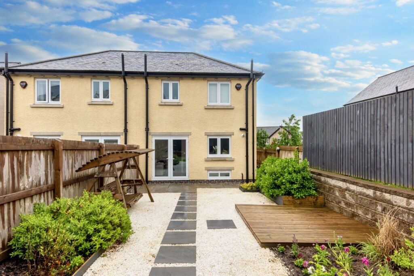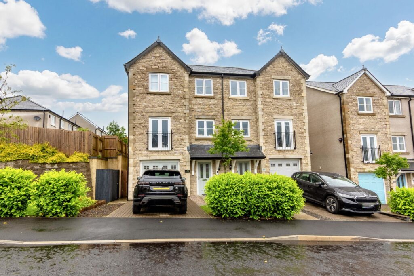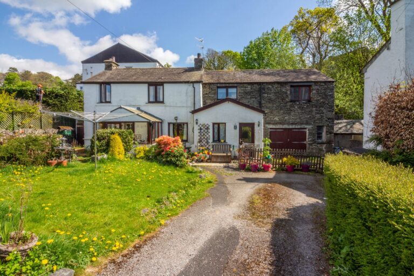
Langrigge Drive, Bowness-On-Windermere, LA23
For Sale
Sold STC
Paddock Drive, Kendal, LA9
A well presented semi-detached property located in the market town of Kendal which comprises a sitting dining room, kitchen, four bedrooms, family bathroom, en-suite, cloakroom, utility room, double glazing and gas central heating. Gardens, garage and driveway parking. EPC Rating B. Council Tax D
A delightful semi-detached house located on a desirable residential development to the south side of the market town of Kendal. Only a short walk into the town centre which has all the amenities you will need. Easy access to the Lake District National Park and the M6 Motorway.
Nestled in a sought-after residential area, this attractive semi-detached townhouse offers a perfect blend of comfortable living and contemporary style. With double glazing and gas central heating throughout, this inviting family home boasts a cosy sitting dining room ideal for relaxation and entertainment, a light and airy kitchen provides a delightful space for culinary enthusiasts comprising modern fittings located on the first floor. The ground floor provides a welcoming entrance hall with one of the four double bedrooms, a utility room and cloakroom. Access to the garage from the entrance hall is also available.
On the second floor you will find the other three bedrooms with the Main bedroom having an en-suite which comprises a W.C., wash hand basin and shower cubicle. The second floor is also complimented by a family bathroom which comprises a W.C., wash hand basin and bath with a shower.
For those who appreciate the outdoors, the property's outside space is a true highlight. An enclosed rear garden offers various seating areas, including a patio at the base of the property, decking to the left, and artificial turf at the rear. Stepping stones meander through the garden, which is surrounded by gravel and offers space for potted plants, perfect for green-thumbed individuals looking to add a personal touch. Whether enjoying a morning coffee or entertaining guests in the evening, the outdoor space offers a private sanctuary for relaxation and enjoyment. With its well-designed layout and charming features, this property presents a wonderful opportunity for buyers seeking a comfortable and stylish family home in a desirable location.
GROUND FLOOR
ENTRANCE HALL 21' 0" x 7' 4" (6.39m x 2.23m)
BEDROOM 10' 4" x 8' 4" (3.16m x 2.55m)
UTILITY ROOM 7' 1" x 6' 0" (2.17m x 1.83m)
CLOAKROOM 5' 10" x 2' 10" (1.77m x 0.87m)
FIRST FLOOR
LANDING 10' 7" x 3' 1" (3.23m x 0.93m)
SITTING DINING ROOM 20' 8" x 10' 4" (6.31m x 3.15m)
KITCHEN 16' 8" x 8' 4" (5.07m x 2.54m)
SECOND FLOOR
LANDING 8' 7" x 3' 3" (2.62m x 1.00m)
BEDROOM 14' 11" x 10' 2" (4.56m x 3.10m)
EN-SUITE 7' 3" x 4' 9" (2.22m x 1.46m)
BEDROOM 11' 6" x 10' 3" (3.51m x 3.12m)
BEDROOM 8' 3" x 6' 3" (2.52m x 1.90m)
BATHROOM 8' 5" x 6' 3" (2.56m x 1.90m)
EPC RATING B
SERVICES
Mains electric, mains gas, mains water, mains drainage
IDENTIFICATION CHECKS
Should a purchaser(s) have an offer accepted on a property marketed by THW Estate Agents they will need to undertake an identification check. This is done to meet our obligation under Anti Money Laundering Regulations (AML) and is a legal requirement. We use a specialist third party service to verify your identity. The cost of these checks is £43.20 inc. VAT per buyer, which is paid in advance, when an offer is agreed and prior to a sales memorandum being issued. This charge is non-refundable.
