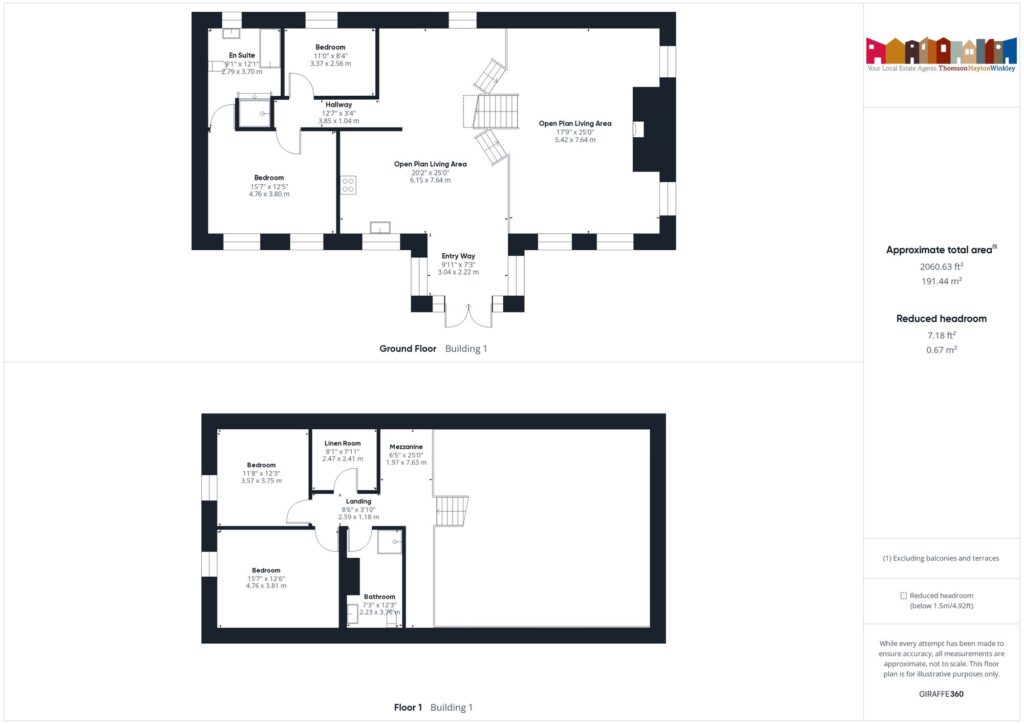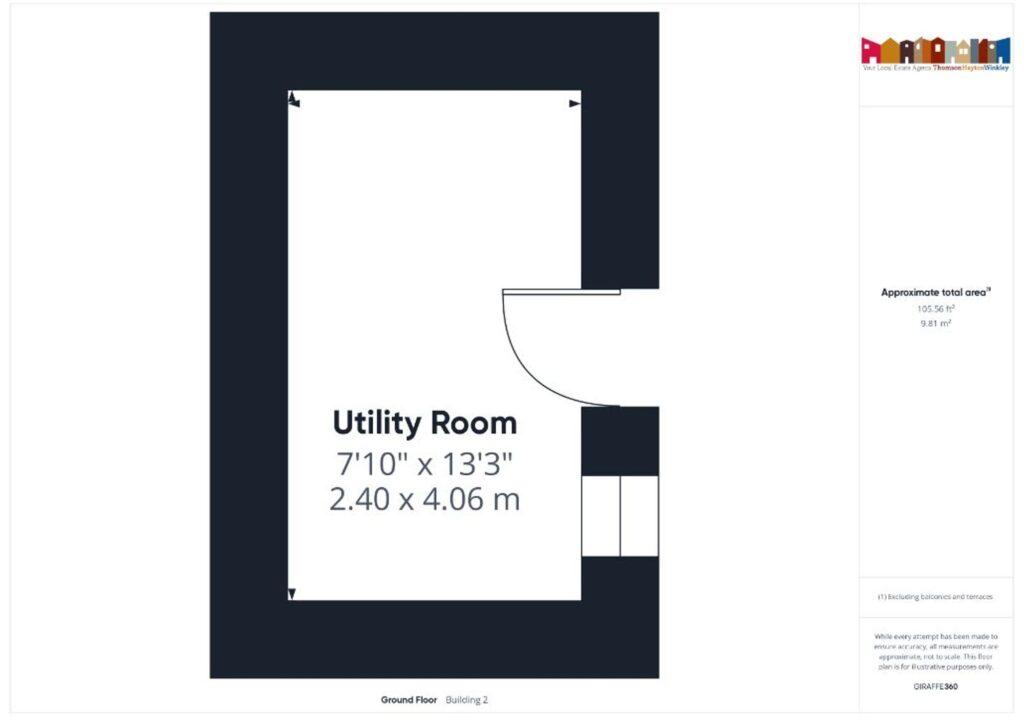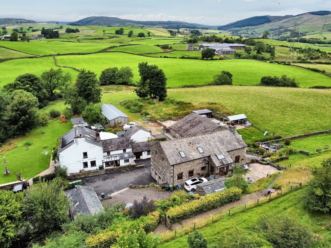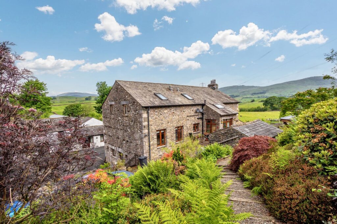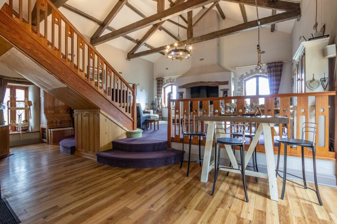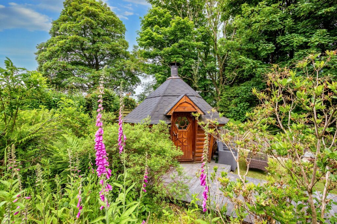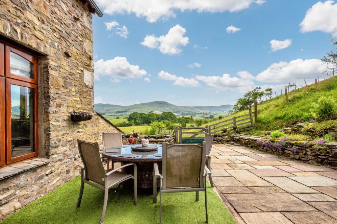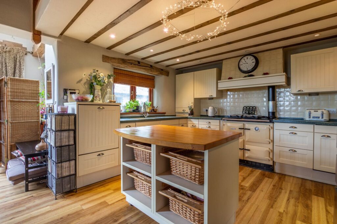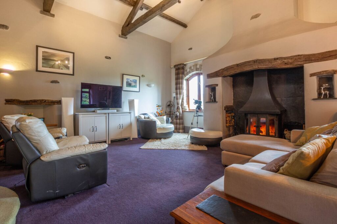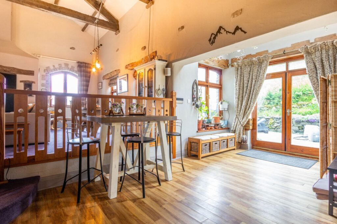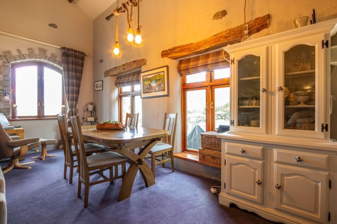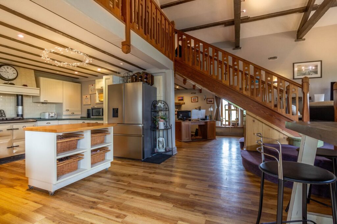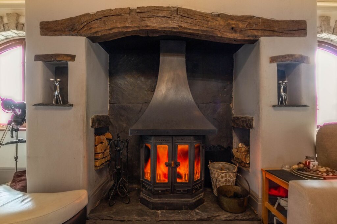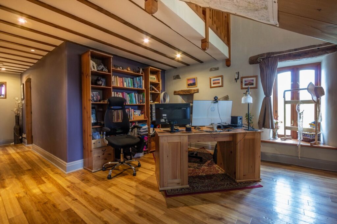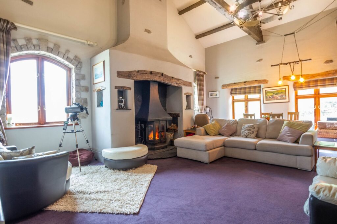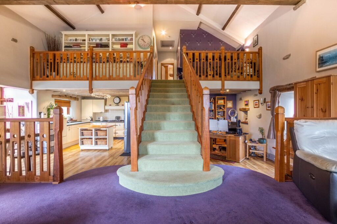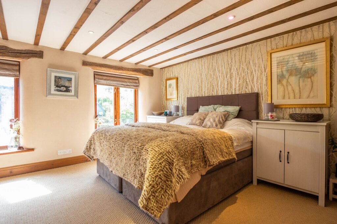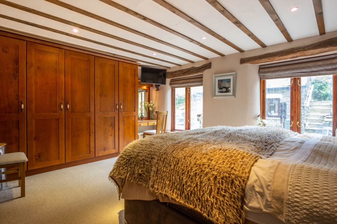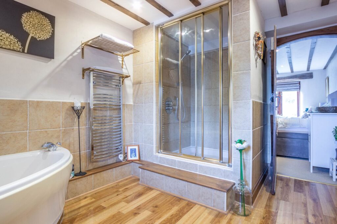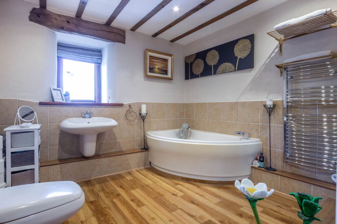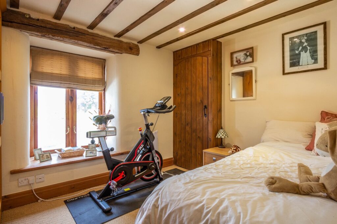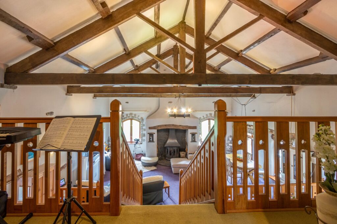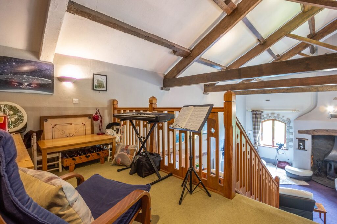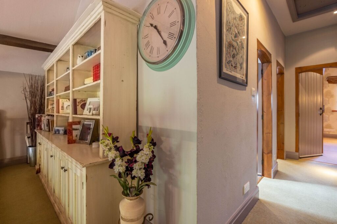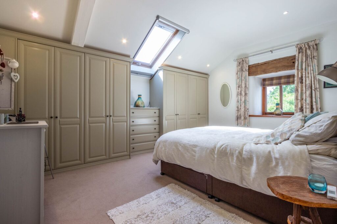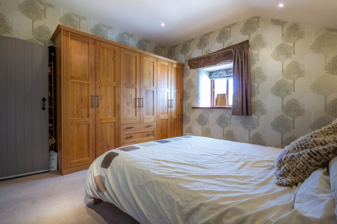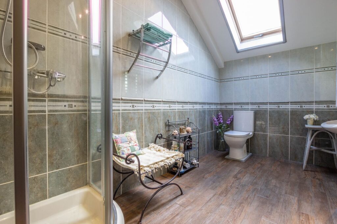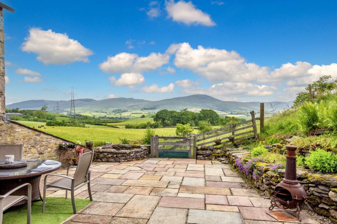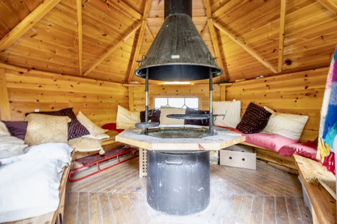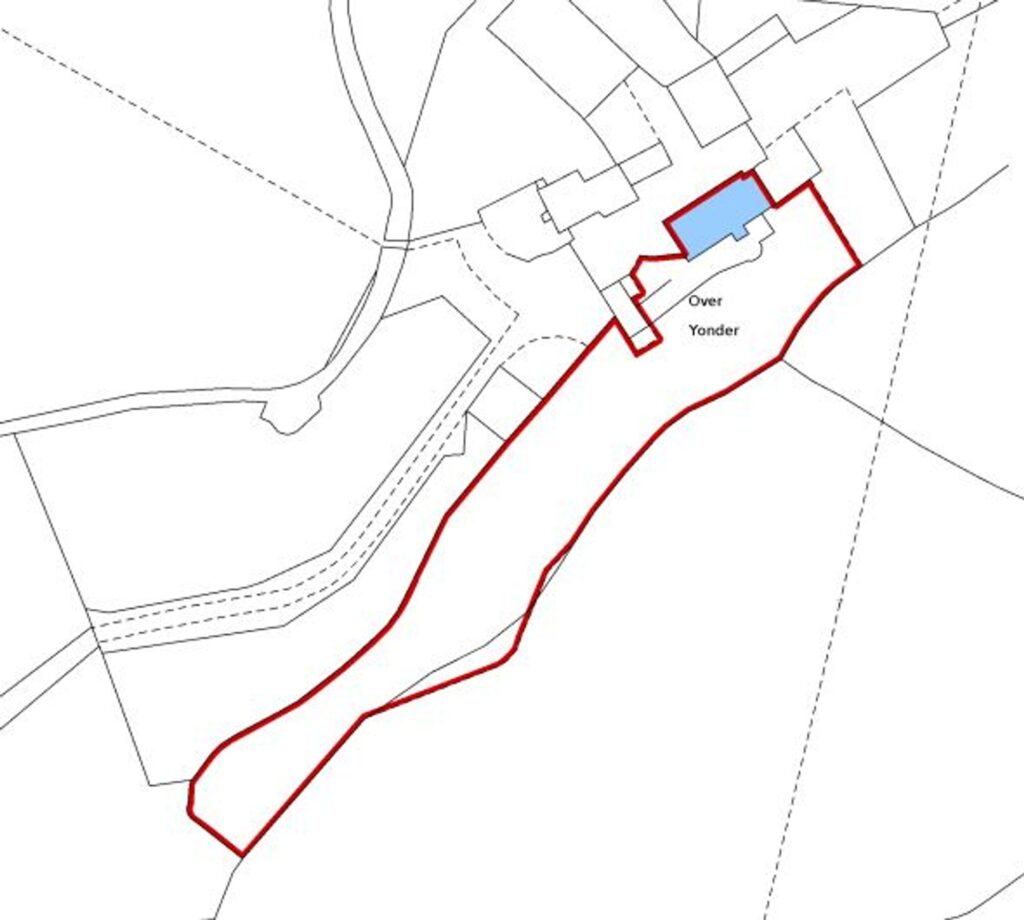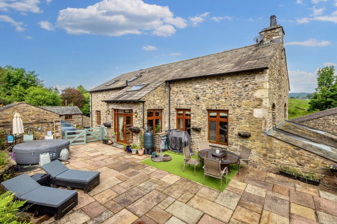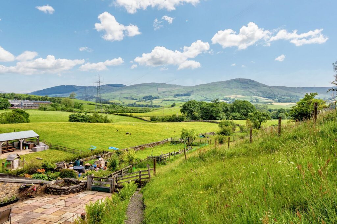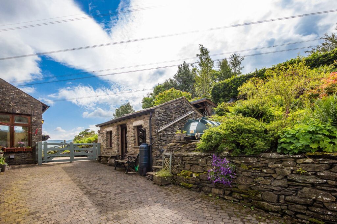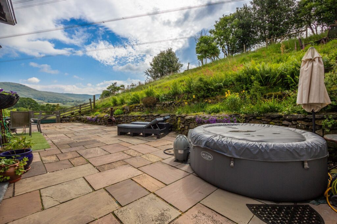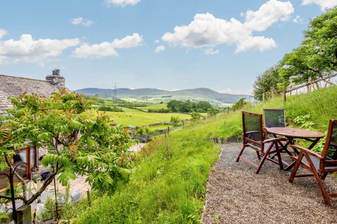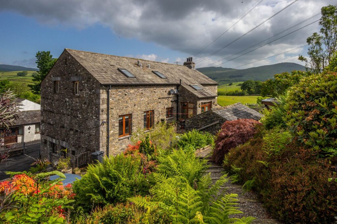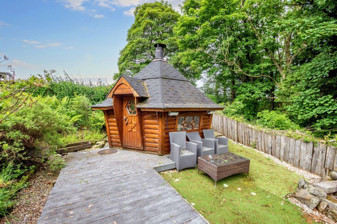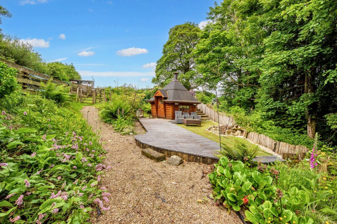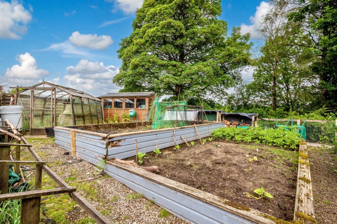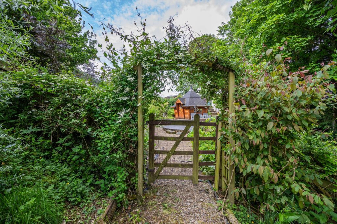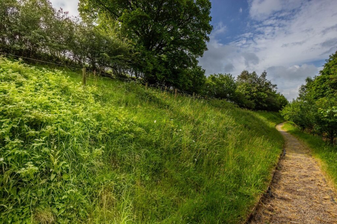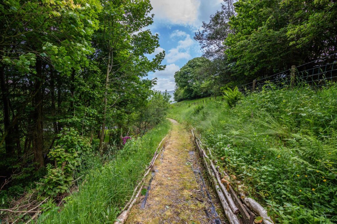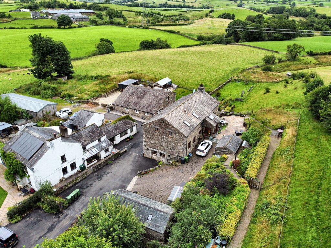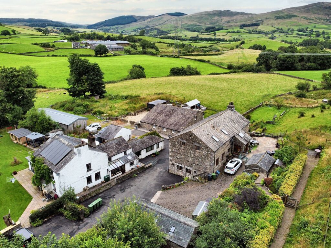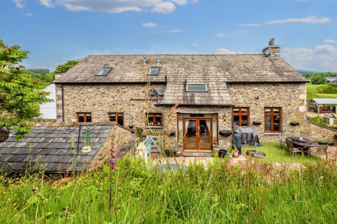Blencathra Gardens, Kendal, LA9
For Sale
For Sale
Ower Yonder, Selside, LA8
Stunning four bed bank barn conversion nestled in tranquil countryside surroundings, modern amenities, rustic charm, and breathtaking views. Expansive gardens with outhouse and Nordic hut. Perfect for peaceful retreat, outdoor entertainment, and nature lovers. Ready to move in and enjoy. EPC G. C.TAX F.
Nestled amidst picturesque countryside, this exceptional Westmorland Bank Barn Conversion offers a rare opportunity to acquire a truly remarkable home. Situated in the hamlet of Selside, with a mini bus service to the well regarded primary school and being just a short ten minute drive to the market town of Kendal and all of the amenities on offer there along with secondary schools and Oxenholme railway station and having a hub of local activities at Selside Community Hall. Set in the tranquil countryside, this stunning home offers a unique blend of rustic charm, modern amenities including double glazing and oil fired underfloor heating throughout and boasts breathtaking views across the valley towards Whinfell Beacon and local walks to Whinfell tarn.
Upon entering you are greeted by the stunning vaulted open plan living space adorned with exposed beams, oak flooring and a truly exceptional oak staircase. The sitting area has an impressive multifuel burner that exudes a cosy ambience throughout, there is space for a grand dining table, a dedicated office area with all windows enjoy the fantastic vista. The fitted kitchen offers ample storage and has a Silestone worktop, island unit, an oil fired Rayburn and integrated dishwasher. Completing the ground floor is a guest bedroom and the principle bedroom with fitted wardrobes and a superb four piece en suite.
Sweeping up the stairs leads you to a galleried landing area, perfect for reading or as a music room. There are two further double bedrooms, both with expansive fitted wardrobes and are flooded with natural light, there is a spacious family shower room and a useful laundry room housing the hot water cylinder.
The loft is boarded offering a significant amount of storage area. Outside, the property sits in approx. 0.8 Acre of gardens, with a driveway from the newly resurfaced private road with room for up to five cars, along with an outhouse, bike store and metal shed. The expansive outdoor area perfectly complements the grandeur of the interior, providing a private and serene setting for relaxation and enjoyment. Stepping straight out of the living area onto the paved terrace which enjoys a sunny aspect and allows you to take in the breath taking views. There is a mature vegetable plot with greenhouse, Shed with with water and power along with a composting toilet, potting shed, an orchard with established fruiting trees, and caged fruit bushes. Walking down the path through the wild flower meadow leads you to the secret garden with composite decking leading to a Nordic hut with firepit, power and even internet! Perfect for al fresco entertainment. With thoughtful landscaping and well-maintained grounds, this outdoor oasis is a haven for nature lovers and those seeking a peaceful retreat in the heart of the countryside.
Immaculately presented and meticulously maintained, this property is ready for new owners to simply walk in and start enjoying the peaceful surroundings. An exceptional property of this calibre with such impressive outdoor space is a rare find, offering a harmonious blend of comfort, luxury, and natural beauty and country-style living.
GROUND FLOOR
ENTRANCE LOBBY 9' 10" x 7' 10" (3.00m x 2.40m)
OPEN PLAN LIVING AREA 38' 3" x 24' 11" (11.65m x 7.60m)
Both max
INNER HALL 19' 2" x 3' 3" (5.83m x 1.00m)
BEDROOM 10' 10" x 8' 2" (3.30m x 2.50m)
BEDROOM 15' 5" x 12' 6" (4.70m x 3.80m)
EN SUITE 9' 1" x 8' 2" (2.78m x 2.50m)
FIRST FLOOR LANDING 8' 6" x 3' 7" (2.60m x 1.10m)
MEZZANINE 12' 2" x 5' 11" (3.70m x 1.80m)
Both max
BATHROOM 12' 4" x 7' 3" (3.75m x 2.20m)
Both max
BEDROOM 15' 9" x 12' 6" (4.80m x 3.80m)
BEDROOM 11' 6" x 11' 10" (3.50m x 3.60m)
LINEN ROOM 7' 10" x 7' 7" (2.40m x 2.30m)
NORDIC HUT
COUNCIL TAX BAND F
EPC RATING G
SERVICES
Mains electric, shared borehole, oil fired heating, non mains drainage.
IDENTIFICATION CHECKS
Should a purchaser(s) have an offer accepted on a property marketed by THW Estate Agents they will need to undertake an identification check. This is done to meet our obligation under Anti Money Laundering Regulations (AML) and is a legal requirement. We use a specialist third party service to verify your identity. The cost of these checks is £43.20 inc. VAT per buyer, which is paid in advance, when an offer is agreed and prior to a sales memorandum being issued. This charge is non-refundable.
