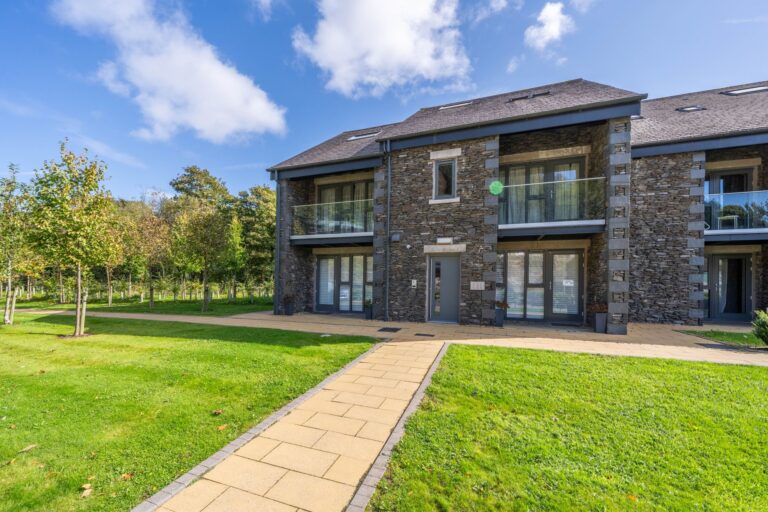
Ironworks Road, Backbarrow, LA12
For Sale
For Sale
Oldfield Court, Windermere, LA23
Charming semi-detached home in sought-after Windermere location. Features cosy sitting room with gas fire, modern kitchen, 2 bedrooms with storage, sleek shower room. Easy-to-maintain gardens, patio for al fresco dining. Parking space, gas central heating. Ideal for modern living.
This well presented semi detached home is located in a popular residential location and offers easy access into the centre of Windermere, being convenient for all the local amenities both in and around the village and within easy reach of Bowness-on-Windermere, the mainline railway station at Oxenholme, and road links to the M6.
Upon entering, you will find yourself in the entrance hall which give access to the warm and inviting sitting room featuring a gas fire which creates a cosy atmosphere that is perfect for relaxing evenings and with French doors out to the garden. There is a contemporary kitchen equipped with integrated appliances, including a fridge freezer, washing machine, electric oven and gas hob and a convenient wine fridge, there is also space for a dining table, making it a culinary enthusiast's dream. Upstairs, the property offers two great size bedrooms both with built in storage providing ample space to keep belongings organised and clutter-free and there is a sleek modern three-piece shower room.
There are easy-to-maintain gardens to the front and rear, providing a serene outdoor retreat for residents to enjoy. The rear garden offers ample patio space, ideal for al fresco dining or simply unwinding in the fresh air. One allocated parking space is available, ensuring convenience for residents with a vehicle.
This property offers great proportioned accommodation that has been meticulously presented and maintained to a high standard. With the added comfort of gas central heating, this property offers both style and practicality, making it a must-see for those seeking a modern and well-equipped home in a convenient location.
HALLWAY 14' 0" x 3' 10" (4.26m x 1.18m)
KITCHEN 13' 7" x 10' 0" (4.13m x 3.06m)
LOUNGE 14' 2" x 10' 8" (4.33m x 3.24m)
LANDING 5' 9" x 2' 5" (1.74m x 0.73m)
BEDROOM 14' 4" x 10' 7" (4.37m x 3.23m)
BEDROOM 10' 4" x 8' 6" (3.14m x 2.59m)
BATHROOM 7' 6" x 5' 5" (2.29m x 1.65m)
COUNCIL TAX BAND C
SERVICES
Mains gas, electric, water, drainage.
EPC RATING D
IDENTIFICATION CHECKS
Should a purchaser(s) have an offer accepted on a property marketed by THW Estate Agents they will need to undertake an identification check. This is done to meet our obligation under Anti Money Laundering Regulations (AML) and is a legal requirement. We use a specialist third party service to verify your identity. The cost of these checks is £43.20 inc. VAT per buyer, which is paid in advance, when an offer is agreed and prior to a sales memorandum being issued. This charge is non-refundable.

























