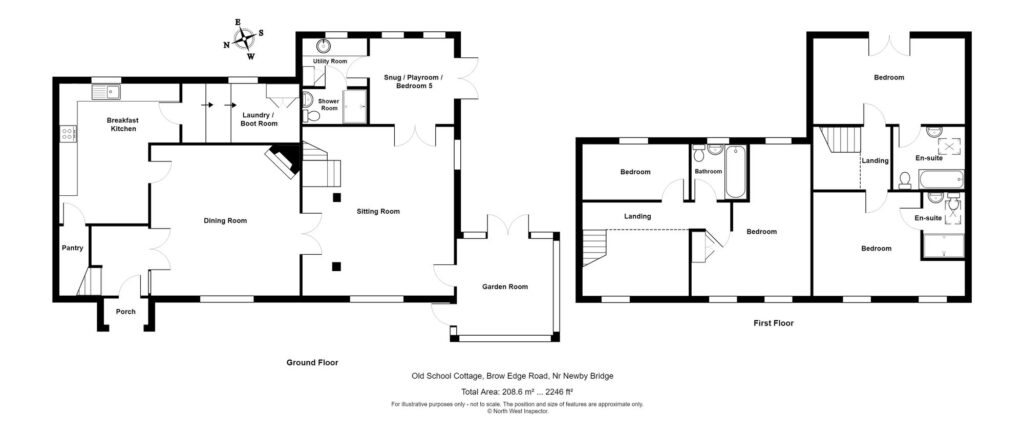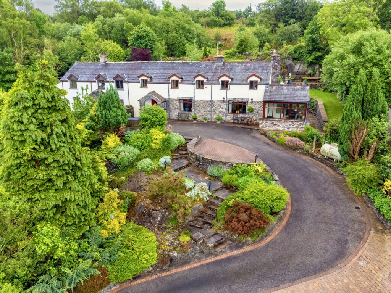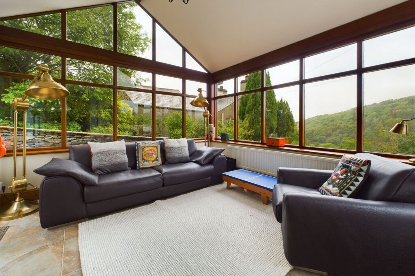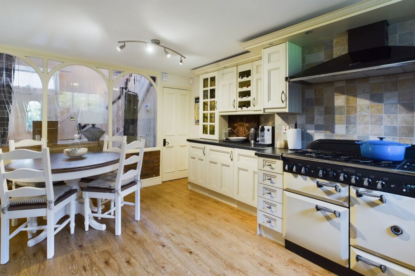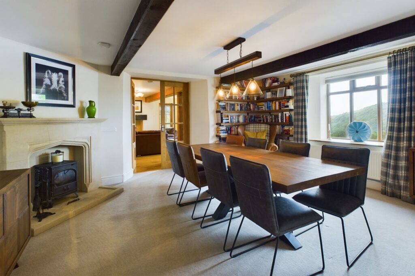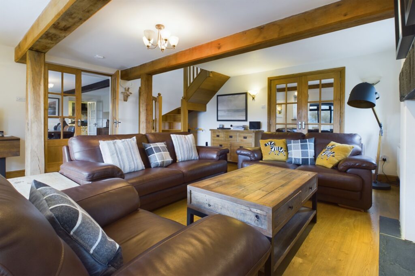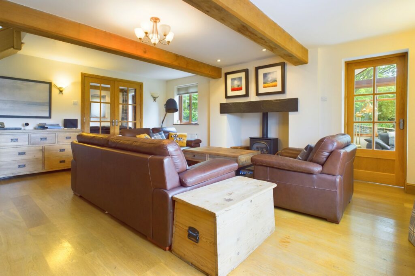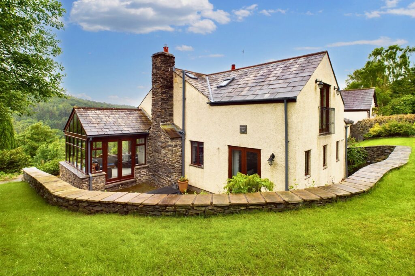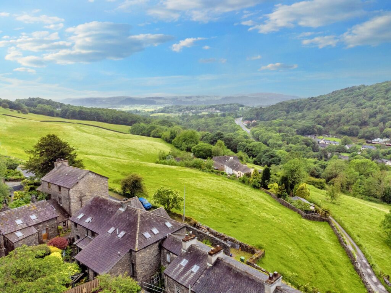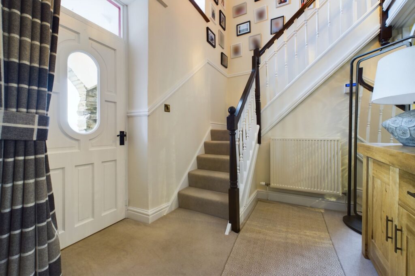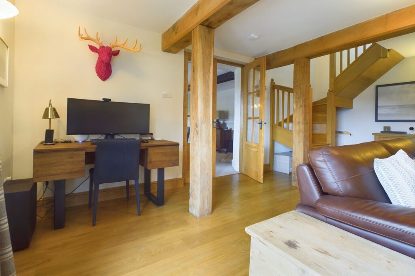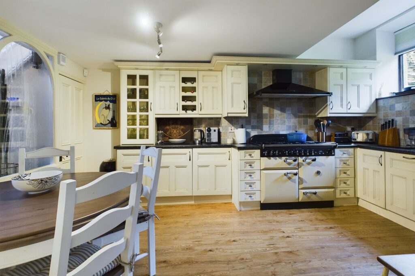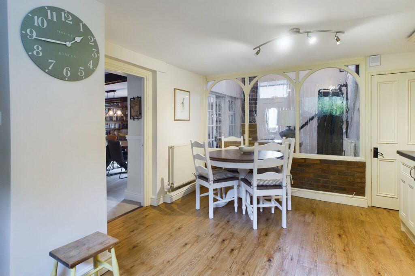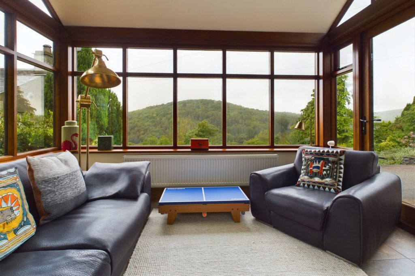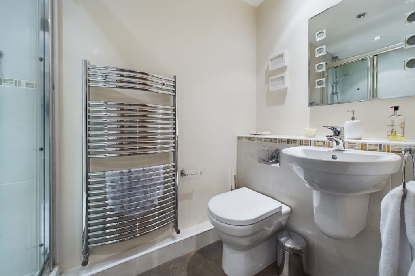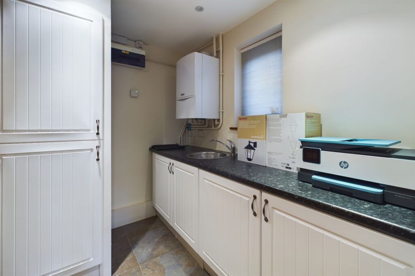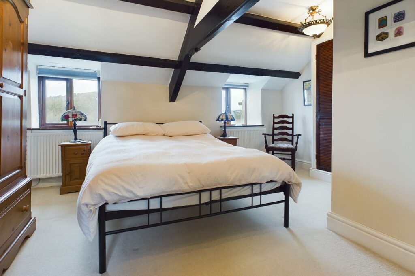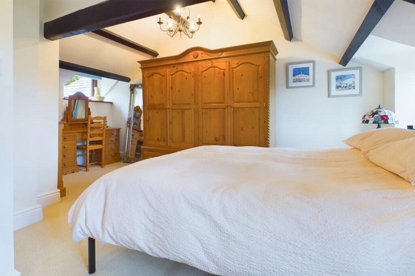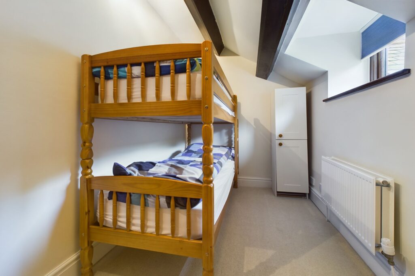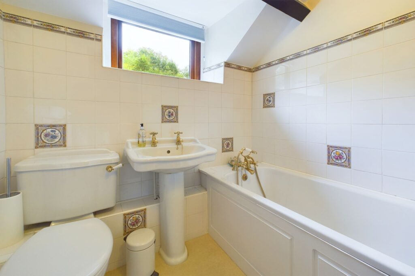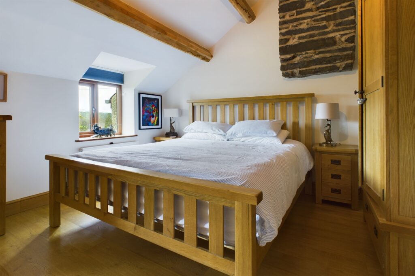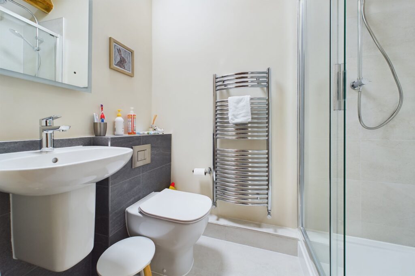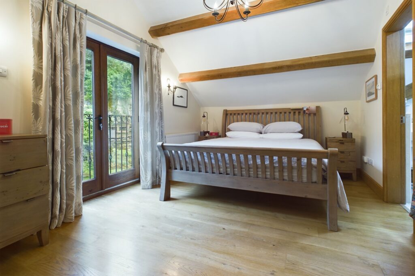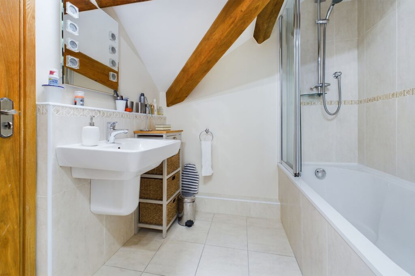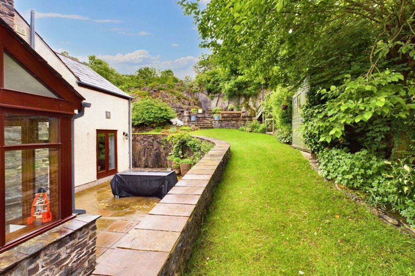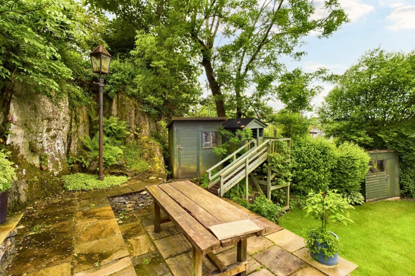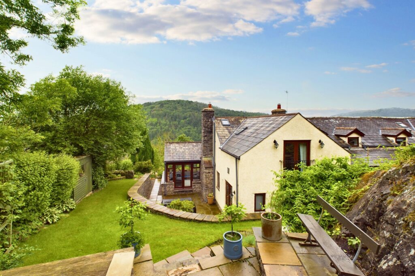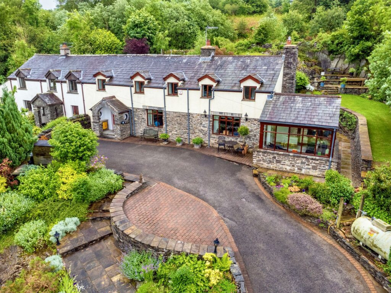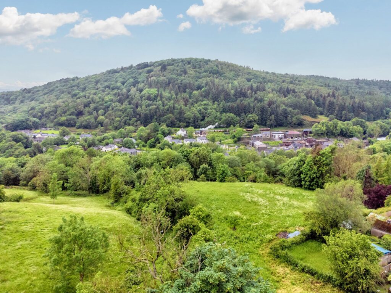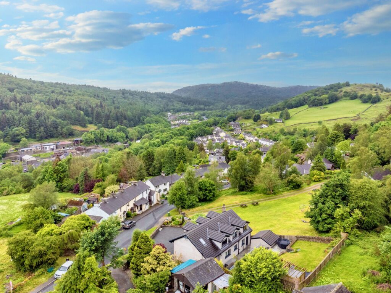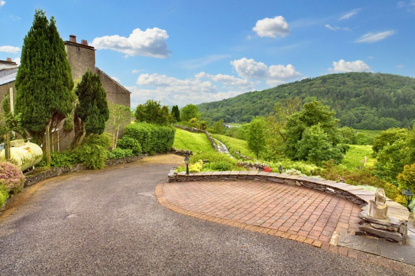Fairfield, Bowness-On-Windermere, LA23
For Sale
For Sale
Old School Cottage Brow Edge Road, LA12
A fabulous attached cottage with magnificent views pleasantly located in an elevated position near Newby Bridge. The beautifully presented accommodation offers three reception rooms, a breakfast kitchen, four bedrooms, four bathrooms, a garden room, gardens and parking. EPC Rating F. Council Tax E
A splendid well proportioned extended cottage built in 1870 as the local School and extended to an exceptionally high standard in 2006. Situated in the hamlet of Brow Edge the property boasts fabulous views of the valley including the Haverthwaite/Lakeside steam Railway line and distant views of Coniston Old Man and Weatherlam. There are extensive fells and countryside to the rear. The cottage is located within the Lake District National Park and is within easy reach of The Swan, The Whitewater and Newby Bridge Hotels and Fell Foot Park. The amenities available in Bowness, Windermere, Grange-over-Sands, Cartmel village and Ulverston are just a short journey away, and there are excellent road links to the M6. There are many countryside walks from the doorstep including the Cumbria Coastal Path and Bigland Hall Estate and Tarn.
This charming semi-detached cottage offers a warm and welcoming atmosphere perfect for family living. The property enjoys the benefits of double glazing throughout, a sitting room and snug, ideal for relaxation, and a kitchen diner providing a space for culinary delights. The presence of a family dining room allows for formal entertaining or casual family meals. The cottage boasts four double bedrooms, each offering comfort and space. The bathrooms and en-suites have been tastefully designed and fitted, providing convenience and luxury. The property also benefits from far-reaching views, adding a touch of serenity to the residence. The well-kept landscape gardens envelop the property, offering a peaceful haven. There is driveway parking available, providing convenience for residents and guests alike.
The outside space of this property is a true gem, meticulously maintained and thoughtfully designed. The landscaped gardens and grounds are a delight to behold, providing various seating areas that capitalise on the stunning views surrounding the property. An elevated patio and generous paved terrace allow for outdoor dining and relaxation. The presence of a lush lawn, natural rock outcrops, mature trees, and established shrubs adds a touch of tranquillity to the space. Practical additions such as external power and water supplies, fuel stores, and good quality timber storage sheds offer convenience and functionality. Sensor lighting illuminates the area, enhancing security, while ample driveway parking and turning space provide ease of access. This outside oasis blends seamlessly with the natural surroundings, creating a harmonious and inviting environment for residents and guests alike.
GROUND FLOOR
ENTRANCE HALL 9' 3" x 8' 10" (2.83m x 2.70m)
SITTING ROOM 19' 2" x 19' 2" (5.84m x 5.83m)
DINING ROOM 18' 8" x 17' 0" (5.68m x 5.17m)
KITCHEN DINER 15' 7" x 12' 11" (4.76m x 3.94m)
UTILITY ROOM 13' 7" x 3' 7" (4.13m x 1.09m)
SNUG/BEDROOM 10' 11" x 10' 0" (3.32m x 3.06m)
UTILITY ROOM 8' 0" x 6' 6" (2.45m x 1.97m)
BATHROOM 8' 0" x 3' 10" (2.43m x 1.16m)
SUN ROOM 11' 0" x 11' 0" (3.35m x 3.35m)
FIRST FLOOR
LANDING 18' 8" x 2' 11" (5.69m x 0.89m)
BEDROOM 17' 3" x 14' 11" (5.25m x 4.54m)
BEDROOM 12' 0" x 6' 3" (3.65m x 1.90m)
BATHROOM 6' 3" x 6' 0" (1.91m x 1.82m)
LANDING 6' 6" x 4' 8" (1.97m x 1.43m)
BEDROOM 17' 2" x 10' 10" (5.22m x 3.31m)
EN-SUITE 8' 1" x 6' 11" (2.47m x 2.12m)
BEDROOM 16' 10" x 11' 9" (5.12m x 3.59m)
EN-SUITE 7' 1" x 4' 1" (2.17m x 1.24m)
EPC RATING F
SERVICES
Mains electric, LPG, mains water, mains drainage
IDENTIFICATION CHECK
Should a purchaser(s) have an offer accepted on a property marketed by THW Estate Agents they will need to undertake an identification check. This is done to meet our obligation under Anti Money Laundering Regulations (AML) and is a legal requirement. We use a specialist third party service to verify your identity. The cost of these checks is £43.20 inc. VAT per buyer, which is paid in advance, when an offer is agreed and prior to a sales memorandum being issued. This charge is non-refundable.
