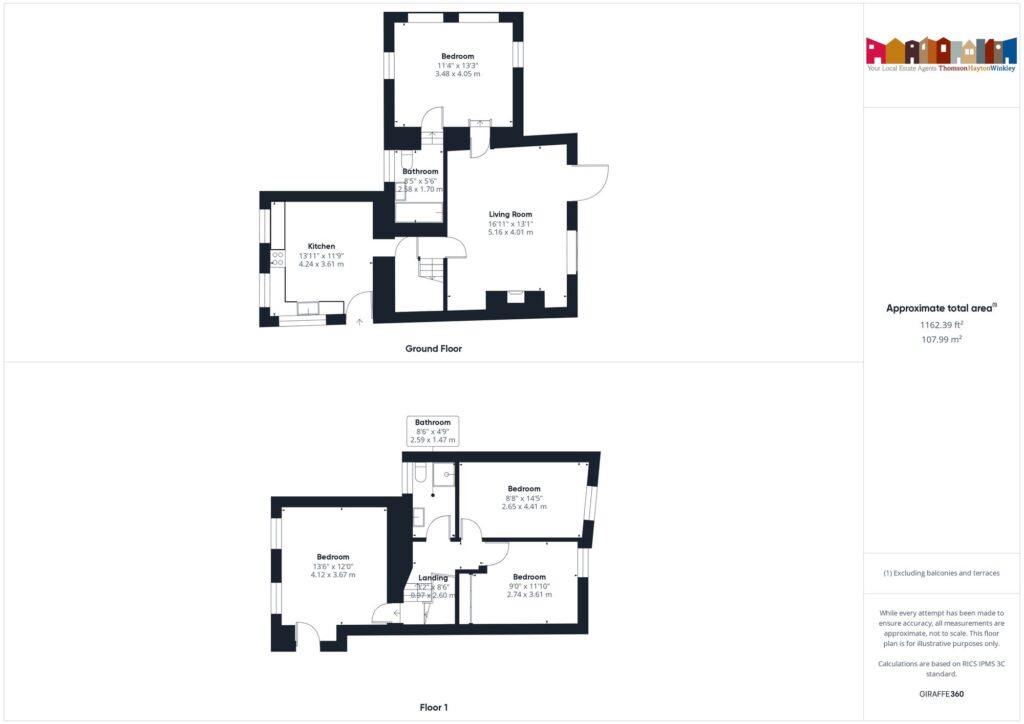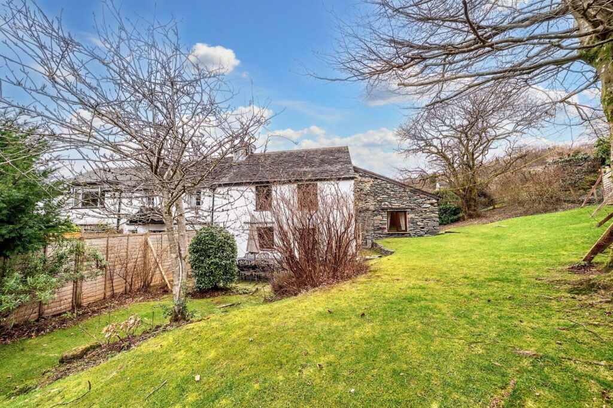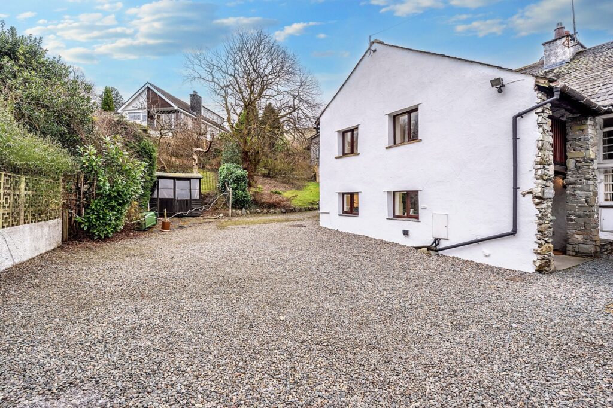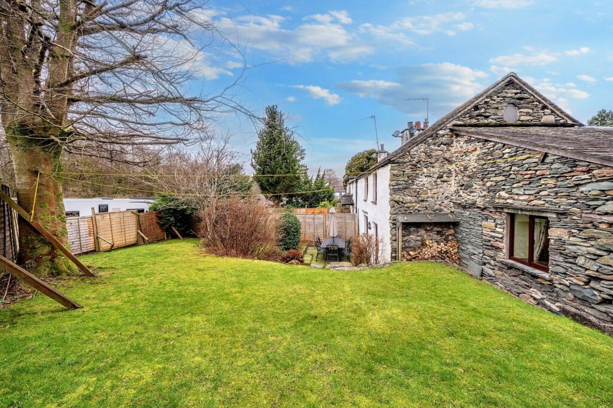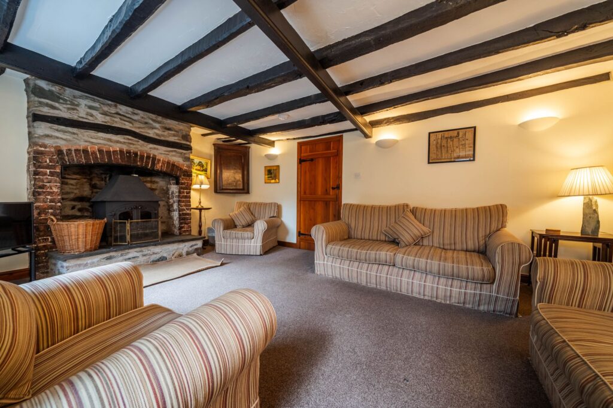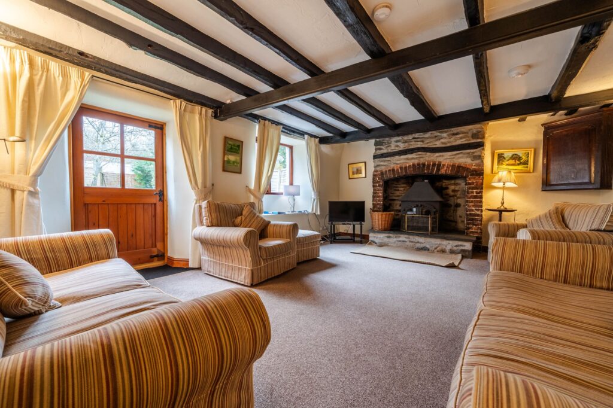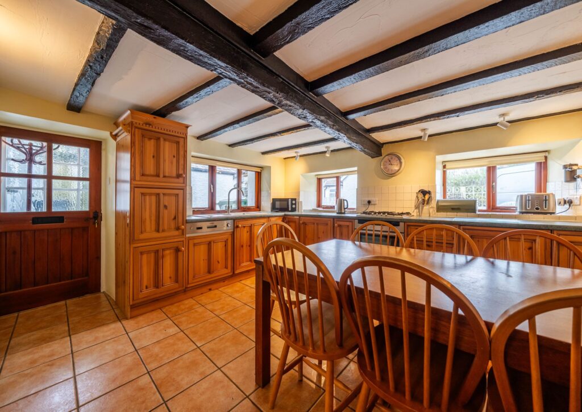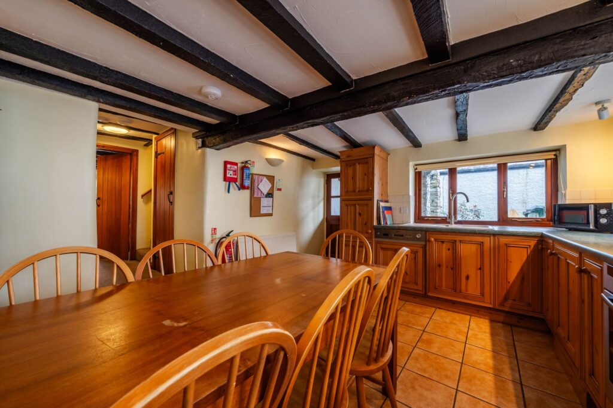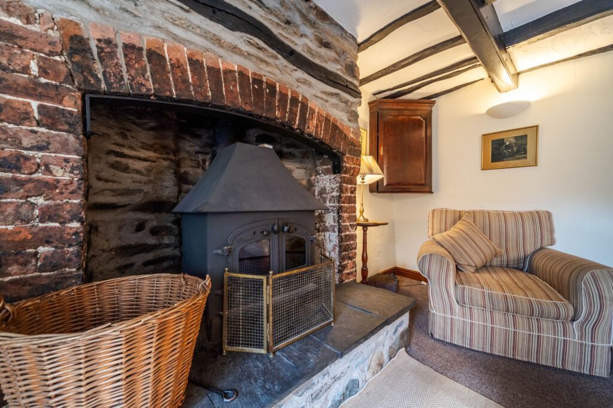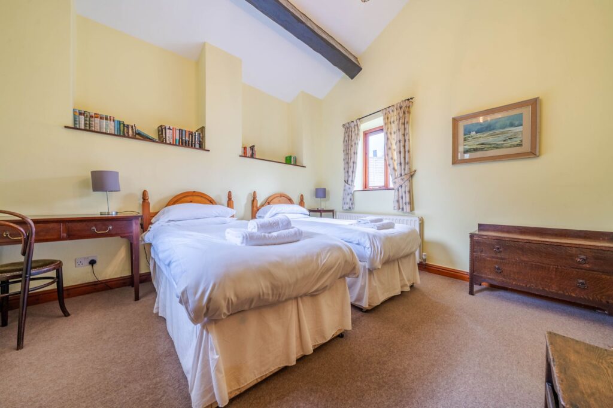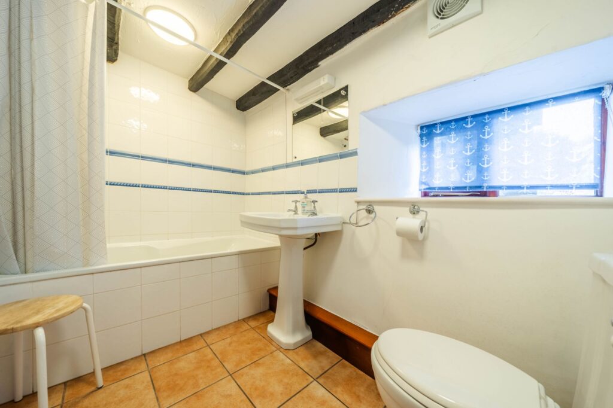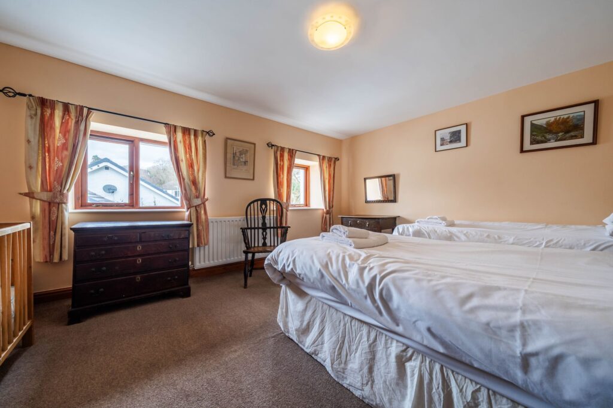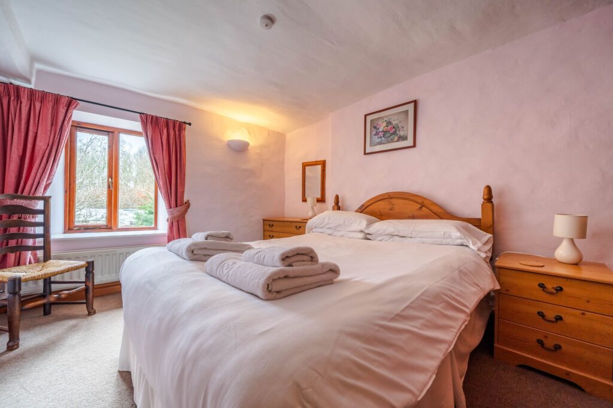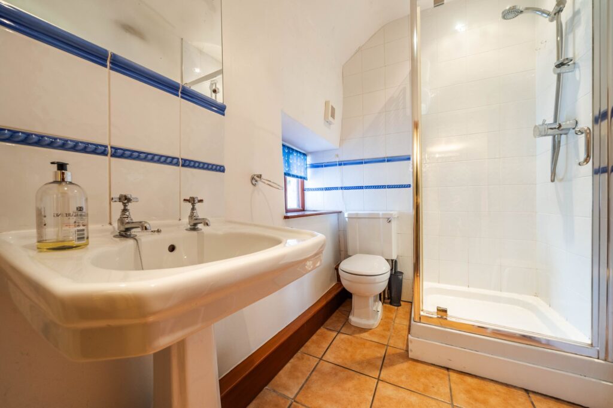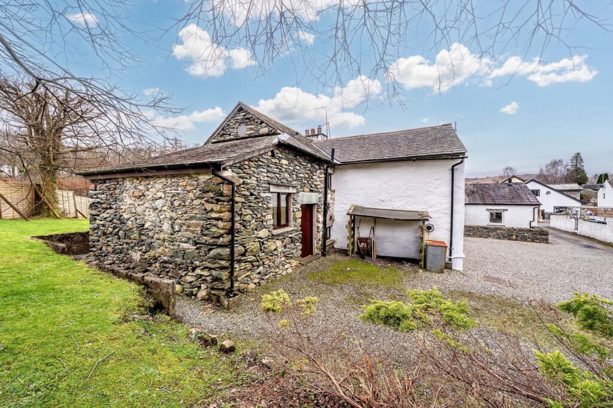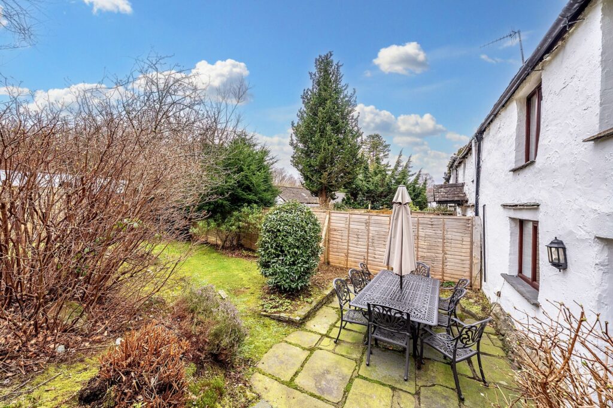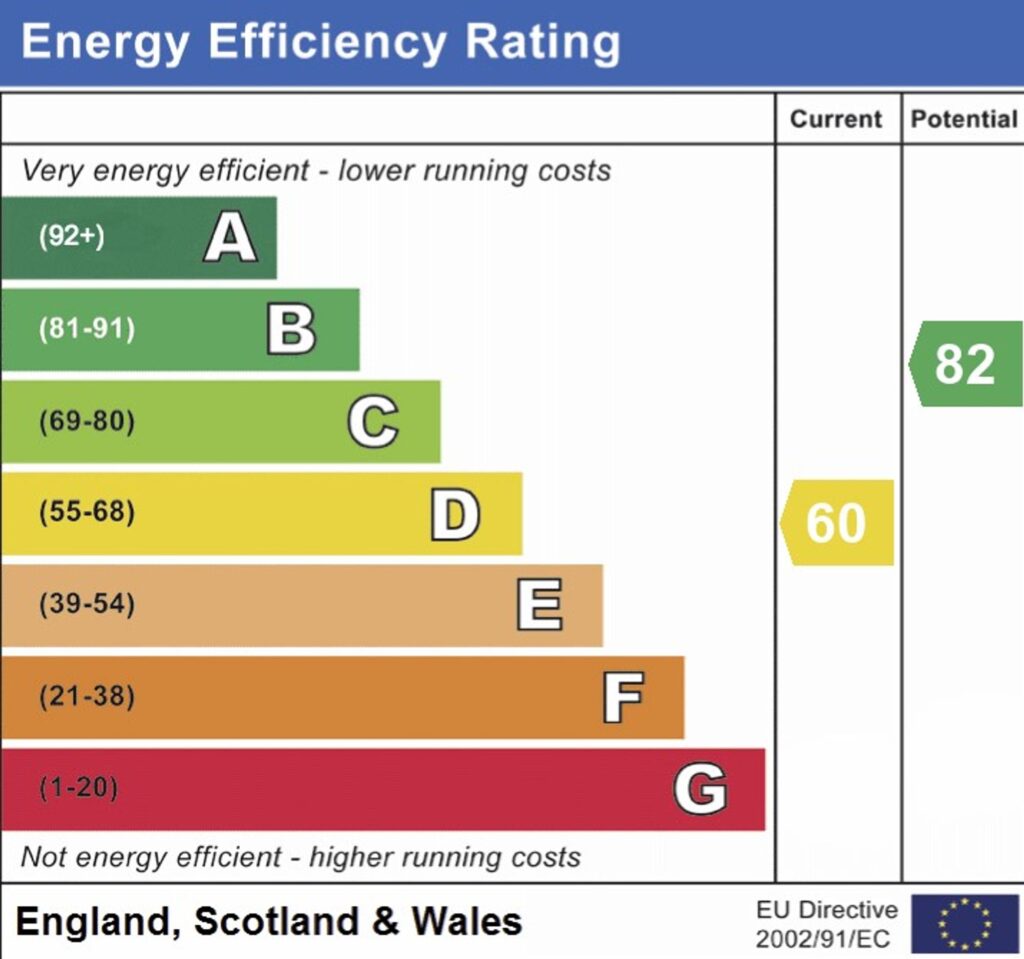Fairfield, Bowness-On-Windermere, LA23
For Sale
For Sale
Oaks Farm Cottage, Oaks Field, Ambleside, LA22
A charming semi-detached property set within Ambleside. Having a sitting room, kitchen diner, four bedrooms, bathroom, en-suite, gas central heating, gardens and parking. EPC Rating D. Council Tax TBC
A charming semi-detached cottage located in a quiet area just outside of the market town of Ambleside. The property is close to all the local amenities the town has to offer and has great road links to the M6 Motorway and the rest of the Lake District National Park.
Nestled in a tranquil residential area, this 4-bedroom semi-detached house exudes charm and character. The property is in need of some updating but it could be a fantastic forever home. The beautiful semi-detached cottage boasts a welcoming sitting room with a wood burning stove, encased within an inglenook style fireplace set upon a raised slate hearth, inviting cosy evenings by the fire. A substantial kitchen diner provides ample space for culinary creativity. With a bedroom on the ground floor complete with an en-suite bathroom, the layout offers flexibility for various living arrangements. The convenience of gas central heating ensures warmth throughout.
Upstairs, three additional double bedrooms with one of the bedrooms having a external door to the Spinning Gallery – a sheltered balcony area under cover of the eaves. A family bathroom caters to the needs of a growing family or visiting guests.
Outside, the beautifully landscaped gardens to the side and rear of the house create a delightful place for relaxation, dominated by a lush lawn, mature trees, hedges, and planting beds. A charming patio seating area provides the perfect spot for dining, while a log store on the side of the property adds a touch of rustic charm. The front of the property offers driveway parking for up to four vehicles, ensuring convenience and ease for homeowners and visitors alike. This property seamlessly combines modern comforts with timeless appeal, offering a harmonious blend of indoor luxury and outdoor serenity for its discerning owners. Don't miss the opportunity to make this stunning residence your own and experience the quintessential countryside lifestyle in the heart of a picturesque locale.
GROUND FLOOR
KITCHEN DINER 15' 4" x 11' 9" (4.67m x 3.59m)
INNER HALLWAY 7' 5" x 2' 11" (2.26m x 0.89m)
SITTING ROOM 17' 3" x 14' 9" (5.25m x 4.50m)
BEDROOM 12' 10" x 11' 6" (3.90m x 3.51m)
EN-SUITE 10' 6" x 6' 9" (3.20m x 2.07m)
FIRST FLOOR
LANDING 9' 2" x 8' 2" (2.80m x 2.49m)
BEDROOM 15' 7" x 11' 10" (4.76m x 3.61m)
BEDROOM 14' 6" x 8' 9" (4.41m x 2.67m)
BEDROOM 11' 10" x 9' 2" (3.61m x 2.79m)
BATHROOM 8' 6" x 4' 9" (2.58m x 1.46m)
IDENTIFICATION CHECKS
Should a purchaser(s) have an offer accepted on a property marketed by THW Estate Agents they will need to undertake an identification check. This is done to meet our obligation under Anti Money Laundering Regulations (AML) and is a legal requirement. We use a specialist third party service to verify your identity. The cost of these checks is £43.20 inc. VAT per buyer, which is paid in advance, when an offer is agreed and prior to a sales memorandum being issued. This charge is non-refundable.
EPC RATING D
SERVICES
Mains electric, mains gas, mains water, mains drainage
