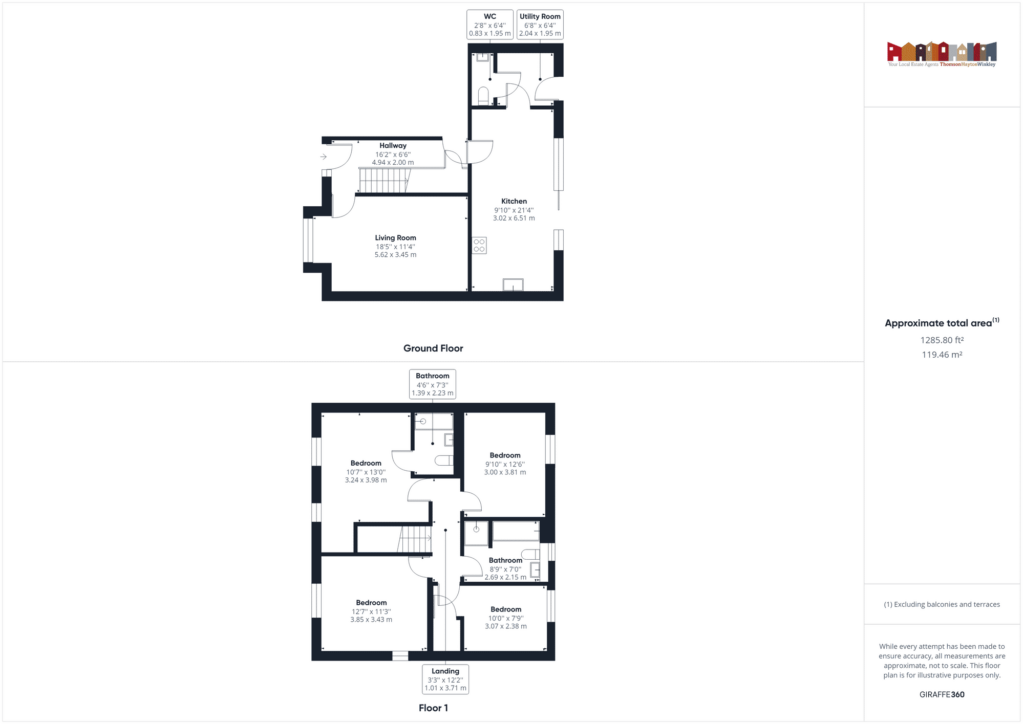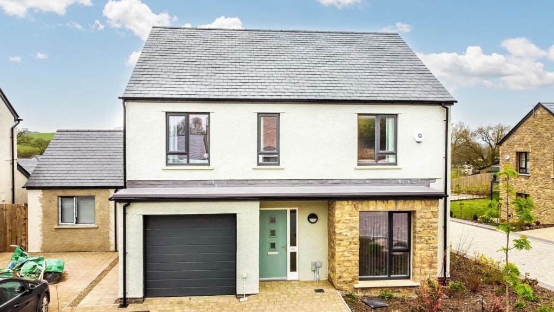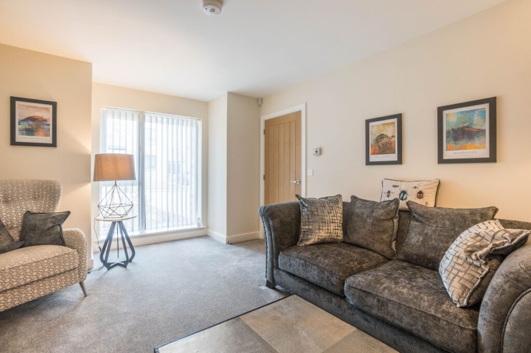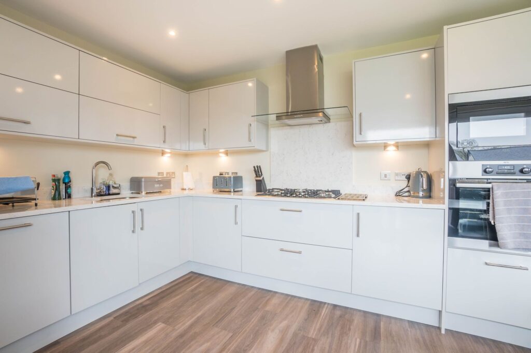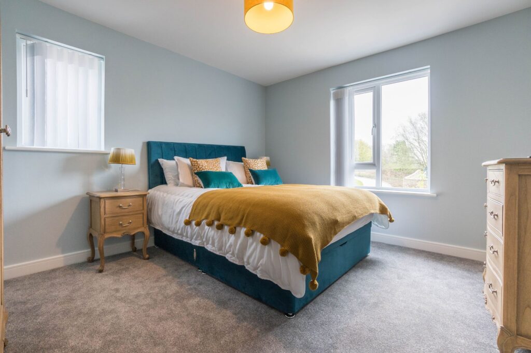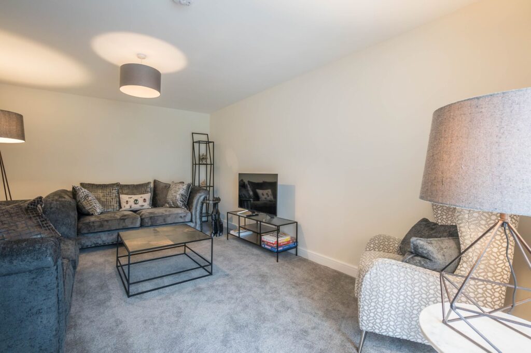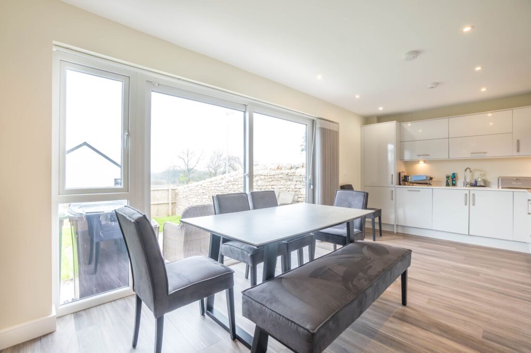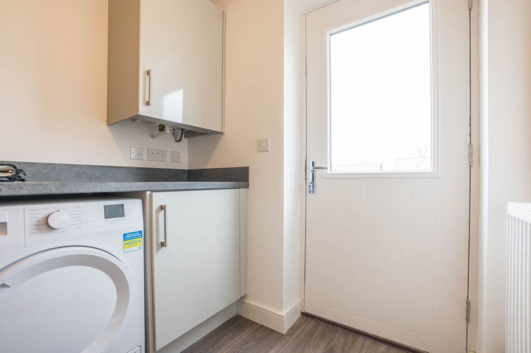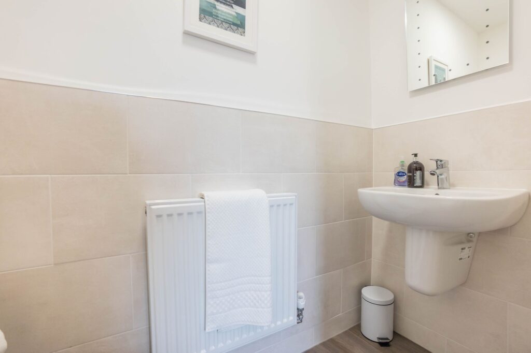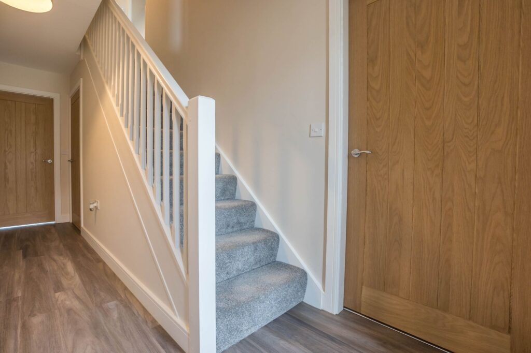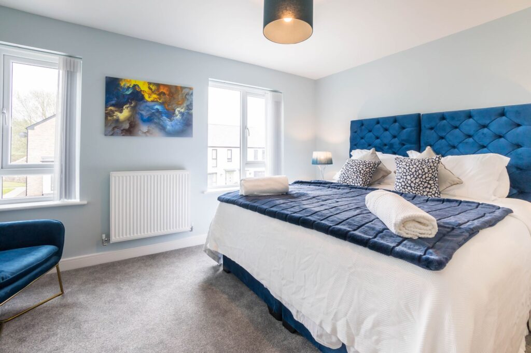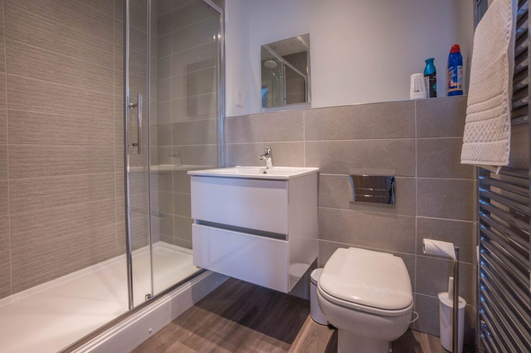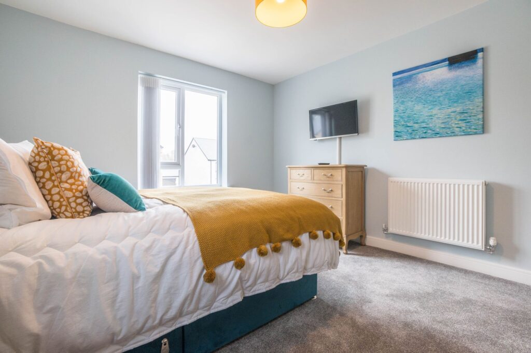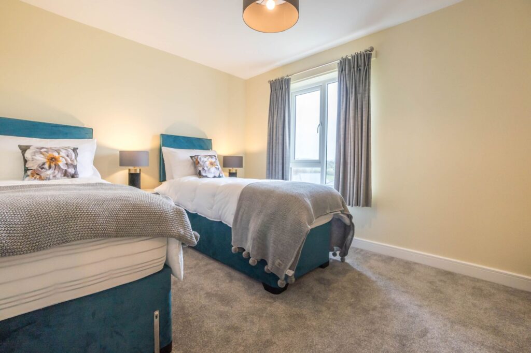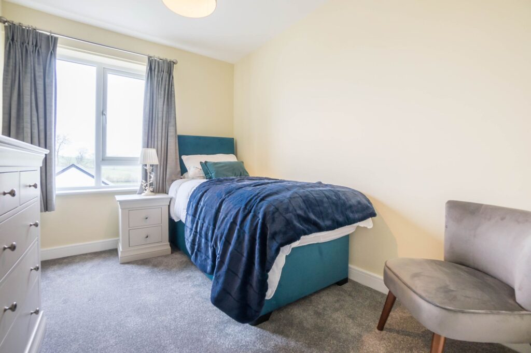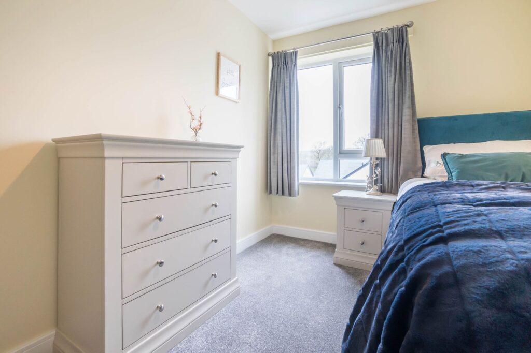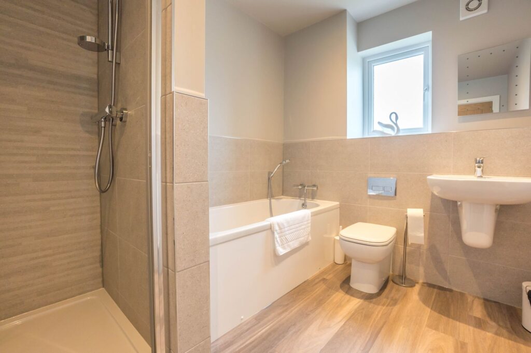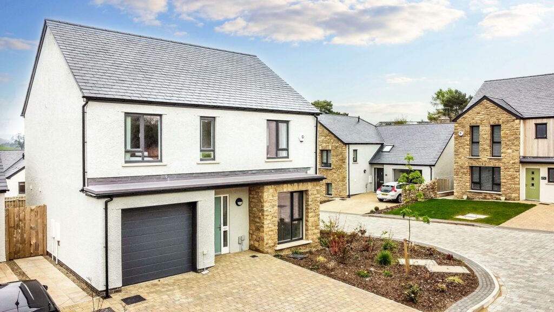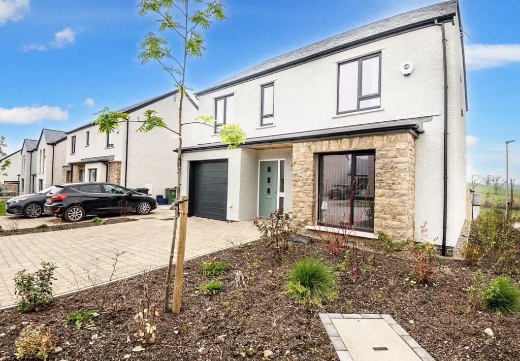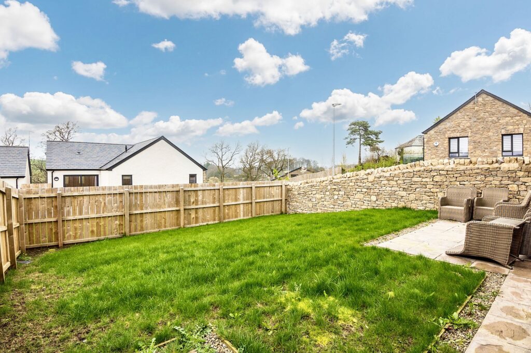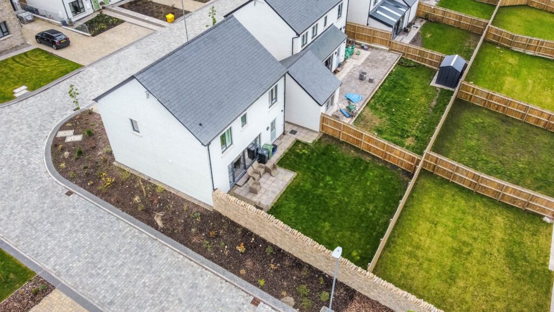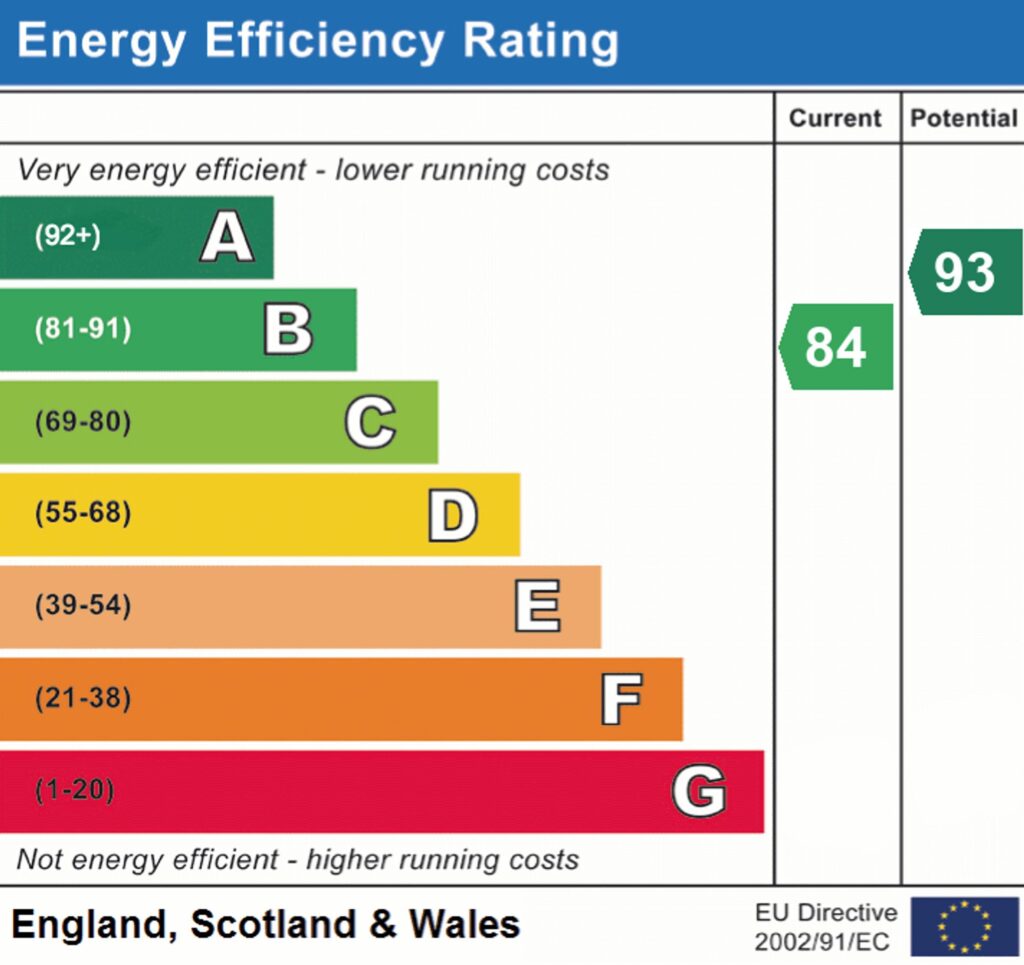Fairfield, Bowness-On-Windermere, LA23
For Sale
For Sale
Oakfield Park, Kirkby Lonsdale, LA6
Excellent, detached family home in Kirkby Lonsdale with modern features, close to all the amenities, Dales and Lakes, M6, and in Queen Elizabeth School catchment area. Stunning kitchen diner, sitting room, four bedrooms, en suite, family bathroom, enclosed garden, and parking. Ideal for families seeking comfort and convenience. EPC B
A well presented detached family home situated on this popular development in the bustling market town of Kirkby Lonsdale The property has great access to the centre and all its amenities, with great road links to the Yorkshire Dales and Lake District National Park along with the M6 Motorway and being in the catchment area for the well regarded Queen Elizabeth School.
This exceptional detached family home offers the perfect blend of modern living and comfort. The welcoming entrance hall leads to the light and airy sitting room with full length windows to the front. To the rear of the ground floor is the kitchen diner which has patio doors leading on to the garden, the kitchen is well appointed with ample cupboards and modern integrated appliances including AEG oven and microwave, five ring gas hob, dishwasher and fridge freezer, and provides ample space for dining and relaxation. There is also a useful utility room and cloakroom. Heading upstairs there a four bedrooms with the main bedroom having an en suite shower room and a stunning four piece family bathroom.
Step outside and discover the fully enclosed rear garden with a patio seating area, ideal for entertaining, as well as a well tended lawn. There is established planting to the front and driveway parking for two vehicles. The contemporary design and modern features create an inviting atmosphere, making this home the ideal choice for families looking for tranquility and convenience.
ENTRANCE HALL 16' 2" x 6' 7" (4.94m x 2.00m)
SITTING ROOM 18' 5" x 11' 4" (5.62m x 3.45m)
KITCHEN DINER 21' 4" x 9' 11" (6.51m x 3.02m)
UTILITY ROOM 6' 8" x 6' 5" (2.04m x 1.95m)
CLOAKROOM 6' 5" x 2' 9" (1.95m x 0.83m)
FIRST FLOOR LANDING 12' 2" x 3' 4" (3.71m x 1.01m)
BEDROOM 13' 1" x 10' 8" (3.98m x 3.24m)
EN SUITE 7' 4" x 4' 7" (2.23m x 1.39m)
BEDROOM 12' 6" x 9' 10" (3.81m x 3.00m)
BEDROOM 12' 8" x 11' 3" (3.85m x 3.43m)
BEDROOM 10' 1" x 7' 10" (3.07m x 2.38m)
BATHROOM 8' 10" x 7' 1" (2.69m x 2.15m)
EPC Rating B.
SERVICES
Mains electric, mains gas, mains water, private treatment plant serves the drainage of the Oakfield Park estate.
IDENTIFICATION CHECKS
Should a purchaser(s) have an offer accepted on a property marketed by THW Estate Agents they will need to undertake an identification check. This is done to meet our obligation under Anti Money Laundering Regulations (AML) and is a legal requirement. We use a specialist third party service to verify your identity. The cost of these checks is £43.20 inc. VAT per buyer, which is paid in advance, when an offer is agreed and prior to a sales memorandum being issued. This charge is non-refundable.
