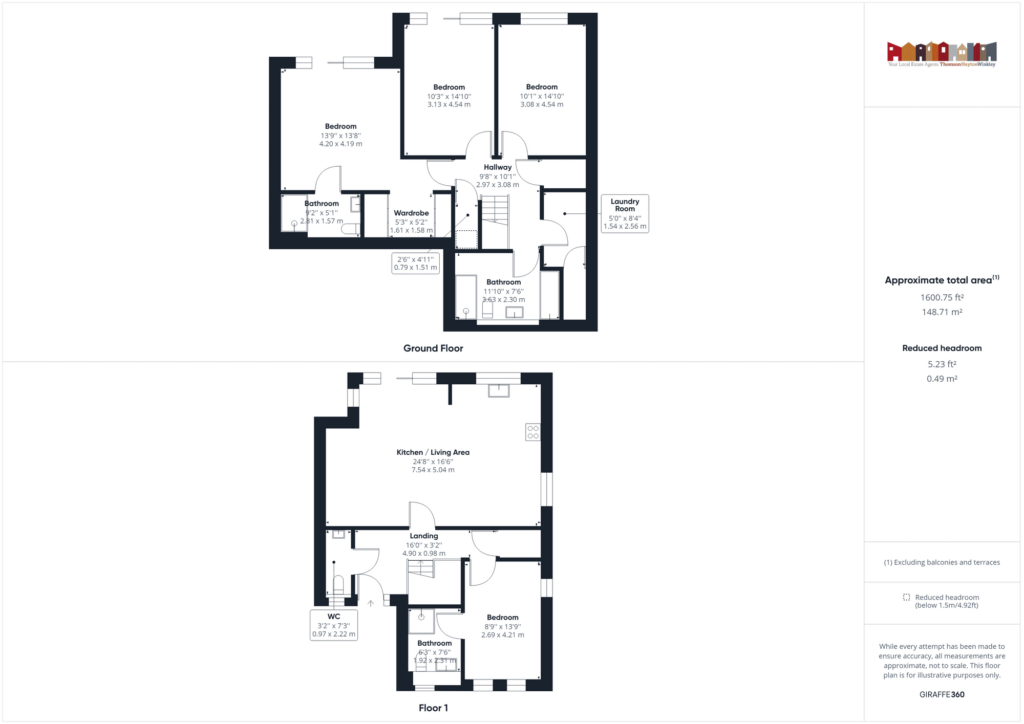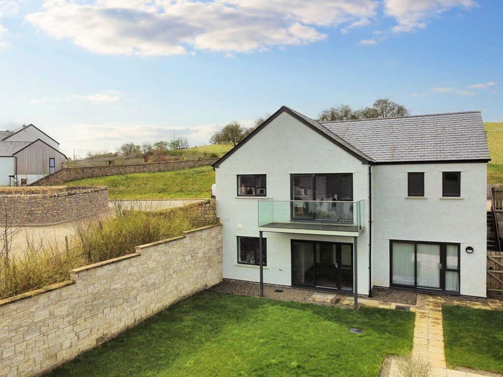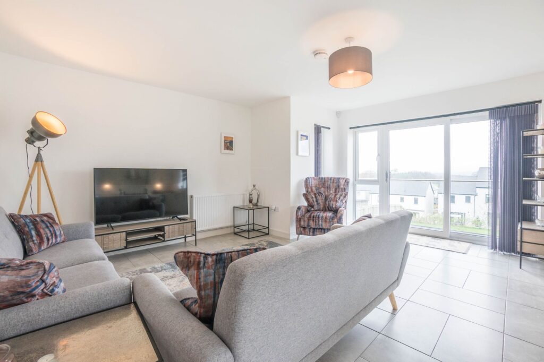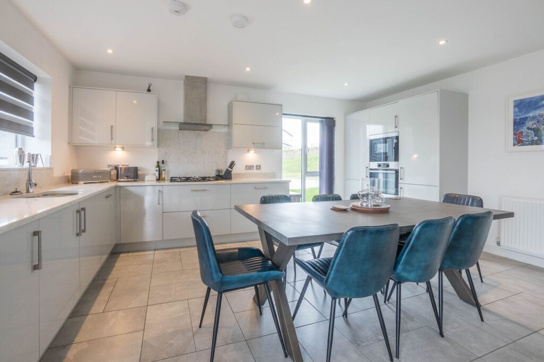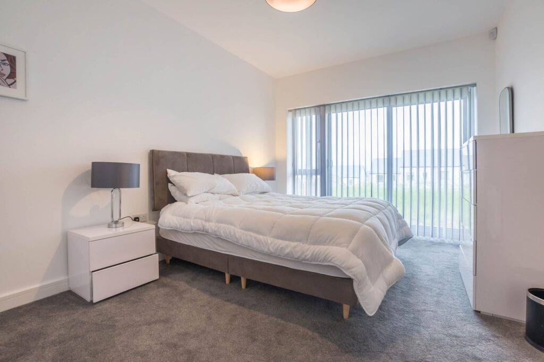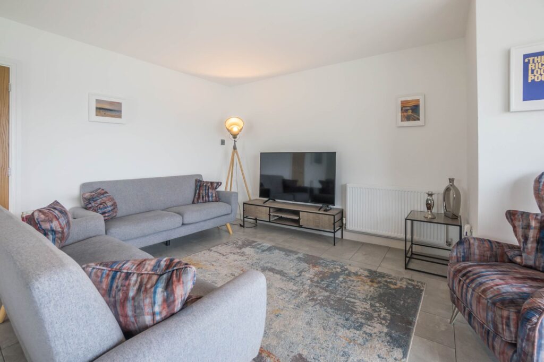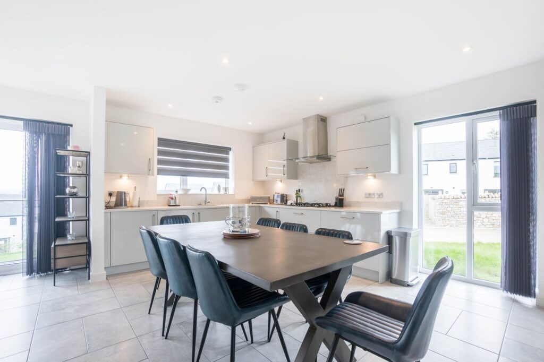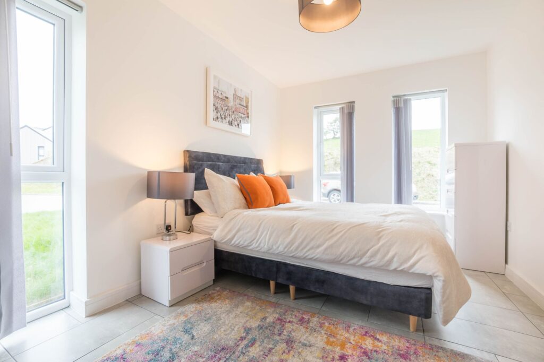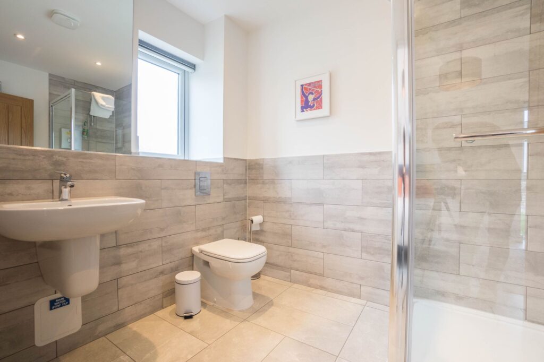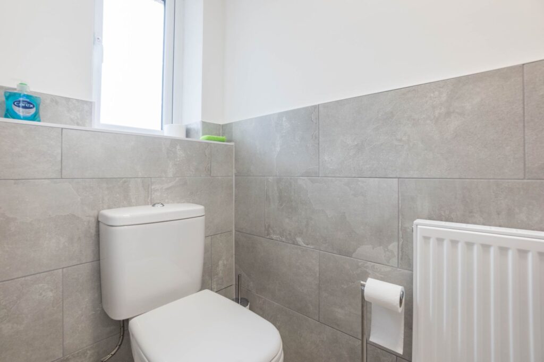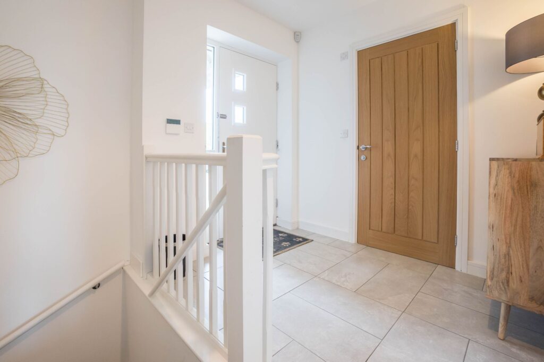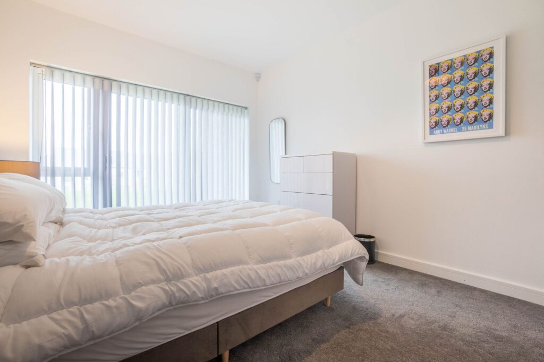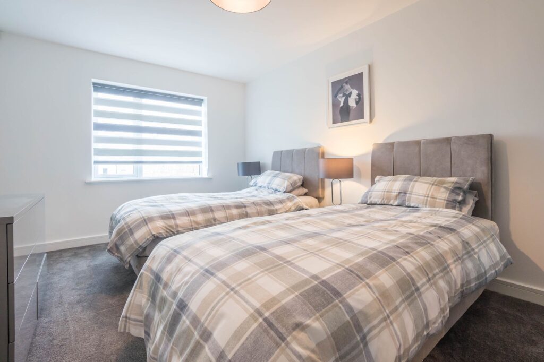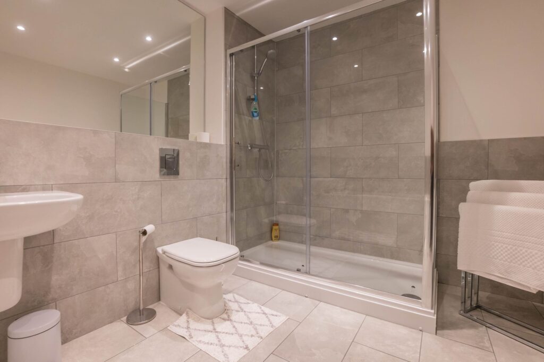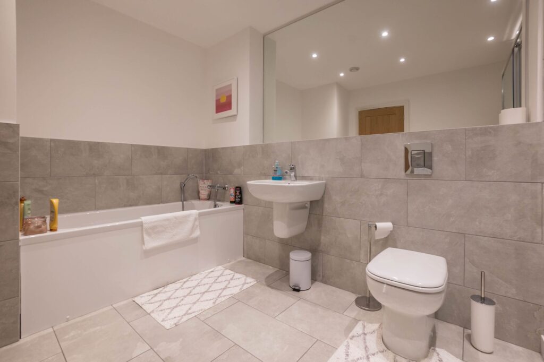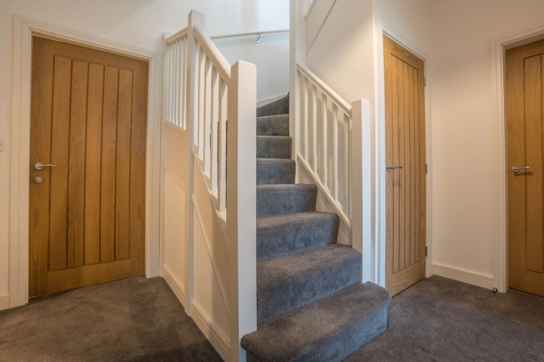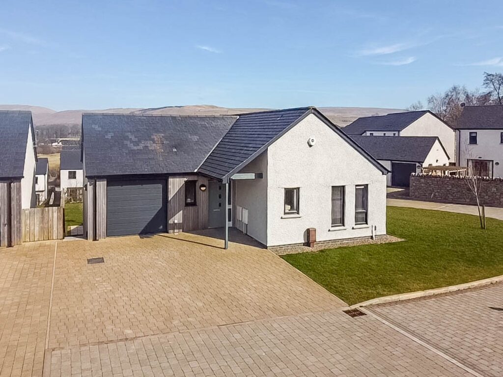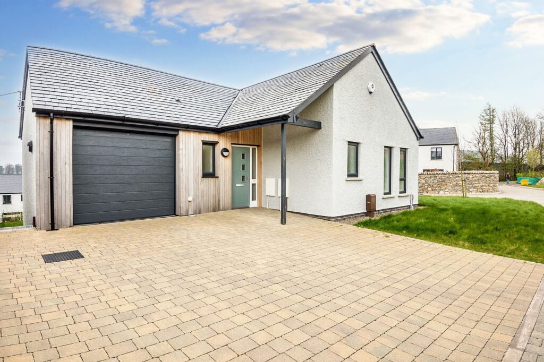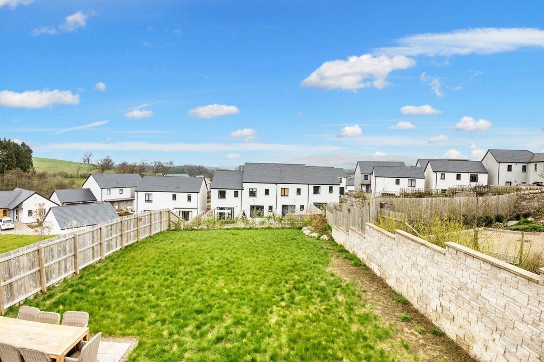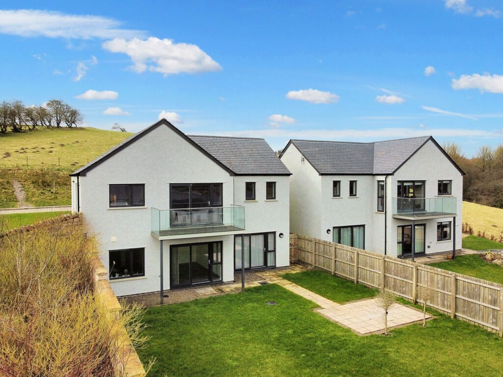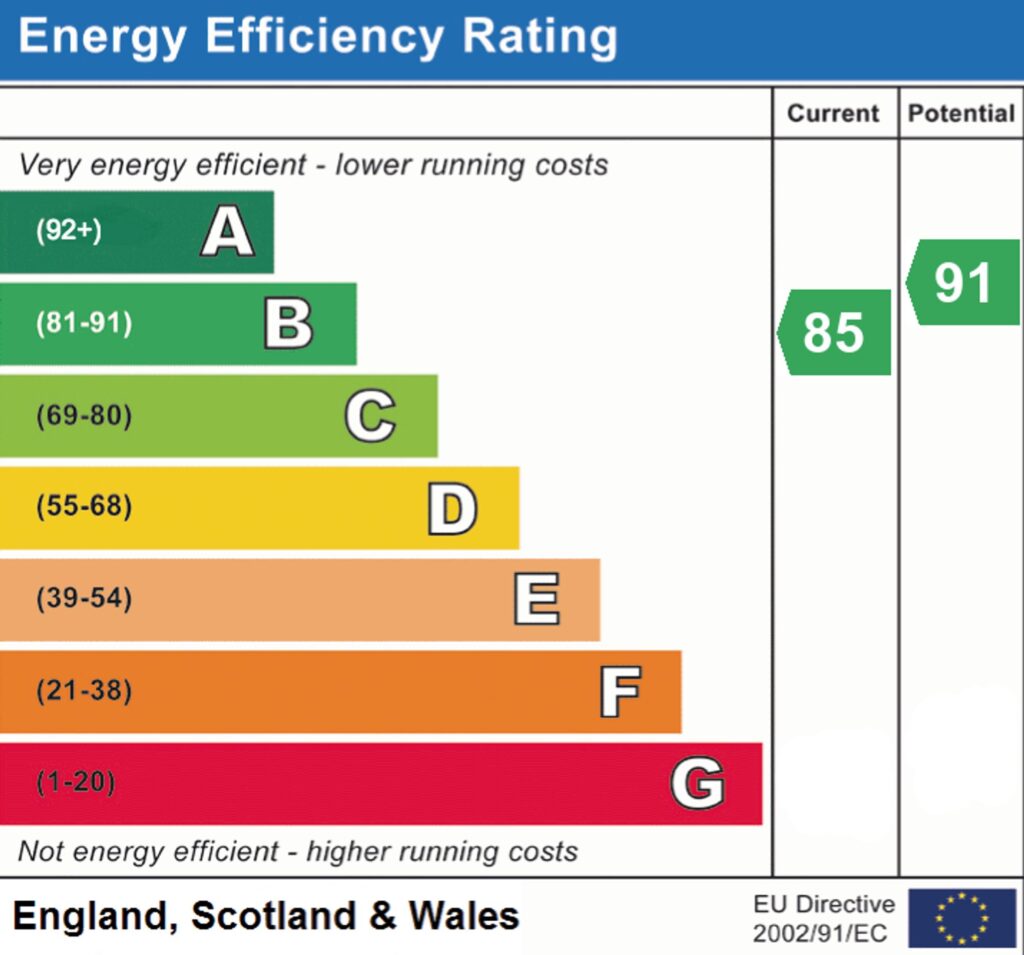Fairfield, Bowness-On-Windermere, LA23
For Sale
For Sale
Oakfield Park, Kirkby Lonsdale, LA6
A stunning, detached, family home located on this popular development within walking distance of all the amenities in Kirkby Lonsdale. There are four double bedrooms, two en suite shower rooms and family bathroom, open plan sitting room/kitchen diner together with a garage, parking and gardens. EPC B.
A delightful well proportioned detached family house situated in the market town of Kirkby Lonsdale with great access to all the local amenities, transport services, road links to the Lake District National Park and the M6 Motorway and within the catchment area for Queen Elizabeth School.
This stunning detached family home presents a fantastic opportunity for those seeking spacious living accommodation in a desirable location. Meticulously presented with modern fitments and neutral decor throughout, this property has everything you need. The ground floor welcoming entrance hall gives access to the stunning open plan living area with patio doors leading on to the balcony overlooking the garden. There is a modern, well appointed kitchen with integrated appliances including AEG oven and microwave, five ring gas hob, dishwasher and fridge freezer. The ground floor also offers a great double bedroom with dual aspect and a beautiful en suite shower room with complimentary tiling. Completing this floor is a cloakroom and storage cupboard.
Heading downstairs to the lower ground floor there are further three double bedrooms, two of which have patio doors giving direct access to the garden. The main bedroom has fitted wardrobes and an ensuite shower room and there is a family bathroom, both finished to a beautiful standard. Completing the picture is a utility room and two storage cupboards.
The outside space of this property has well-kept gardens at both the front and rear. The rear garden offers a peaceful retreat, with enclosed boundaries, a generous lawn and a patio seating area to provide the perfect spot for al fresco dining. The front garden features a lawned area and off road parking to the brick set driveway and access to the rear garden. Whether relaxing with family or entertaining guests, the outside space of this property provides the perfect backdrop for enjoying the great outdoors in a tranquil setting.
ENTRANCE HALL 16' 1" x 3' 3" (4.90m x 0.98m)
OPEN PLAN RECEPTION 24' 9" x 16' 6" (7.54m x 5.04m)
CLOAKROOM 7' 3" x 3' 2" (2.22m x 0.97m)
BEDROOM 13' 10" x 8' 10" (4.21m x 2.69m)
EN SUITE 7' 7" x 6' 4" (2.31m x 1.92m)
LOWER GROUND FLOOR HALLWAY 10' 1" x 9' 9" (3.08m x 2.97m)
BEDROOM 13' 9" x 13' 9" (4.20m x 4.19m)
EN SUITE 9' 3" x 5' 2" (2.81m x 1.57m)
BEDROOM 14' 11" x 10' 3" (4.54m x 3.13m)
BEDROOM 14' 11" x 10' 1" (4.54m x 3.08m)
BATHROOM 11' 11" x 7' 7" (3.63m x 2.30m)
UTILITY ROOM 8' 5" x 5' 1" (2.56m x 1.54m)
SERVICES
Mains electric, mains gas, mains water, private treatment plant serves the drainage of the Oakfield Park estate.
EPC Rating B.
IDENTIFICATION CHECKS
Should a purchaser(s) have an offer accepted on a property marketed by THW Estate Agents they will need to undertake an identification check. This is done to meet our obligation under Anti Money Laundering Regulations (AML) and is a legal requirement. We use a specialist third party service to verify your identity. The cost of these checks is £43.20 inc. VAT per buyer, which is paid in advance, when an offer is agreed and prior to a sales memorandum being issued. This charge is non-refundable.
