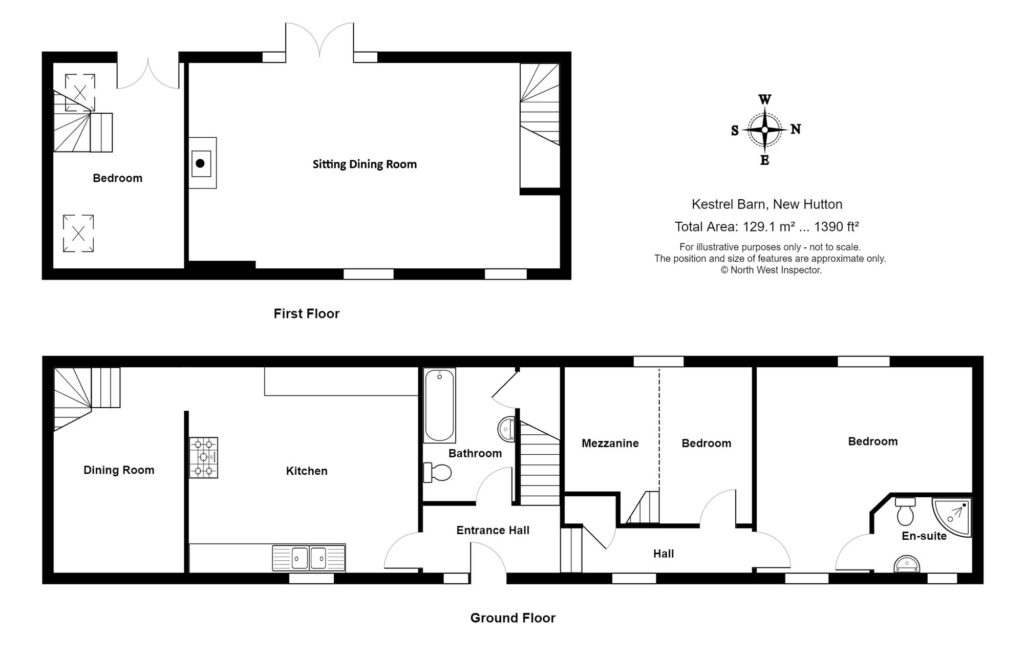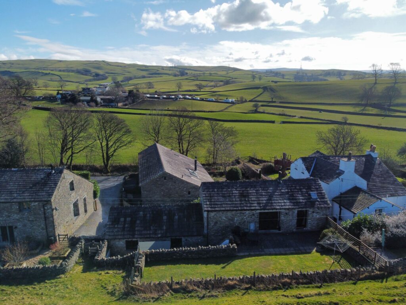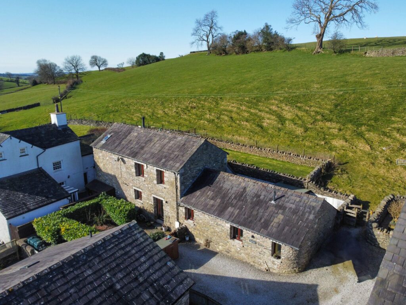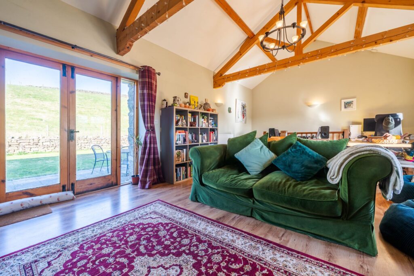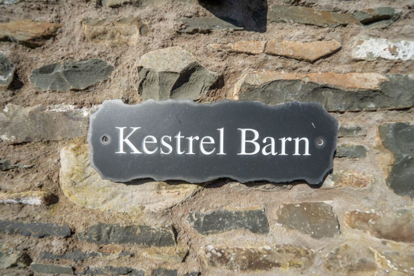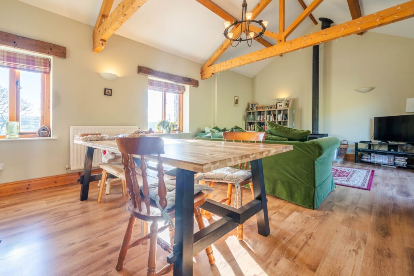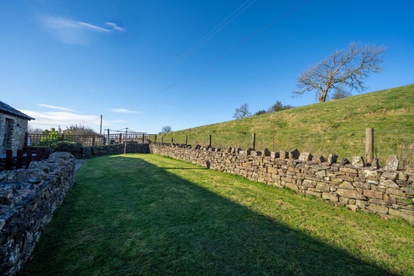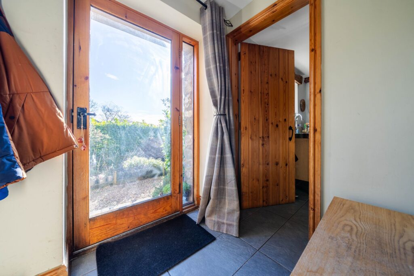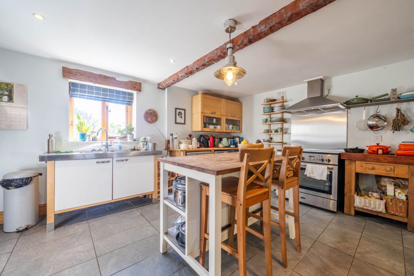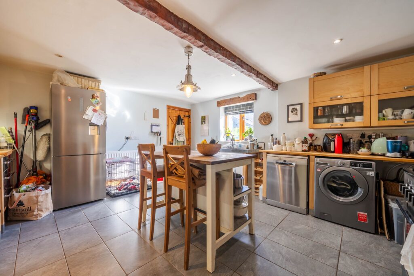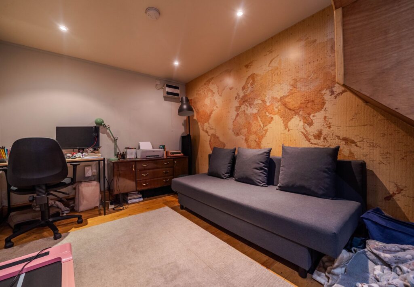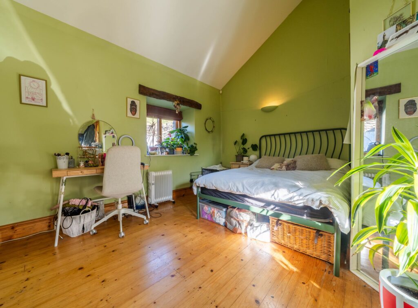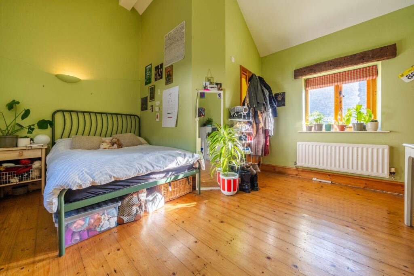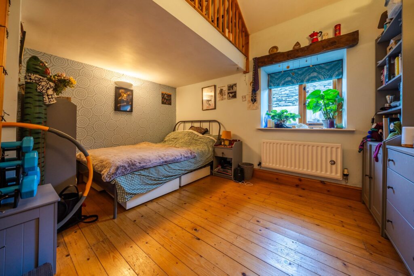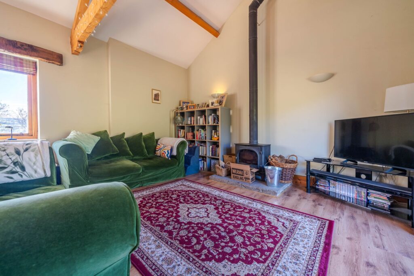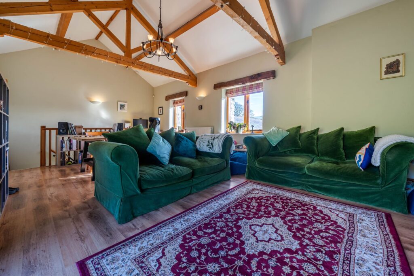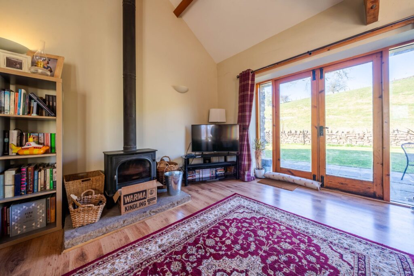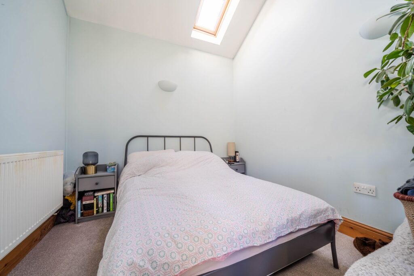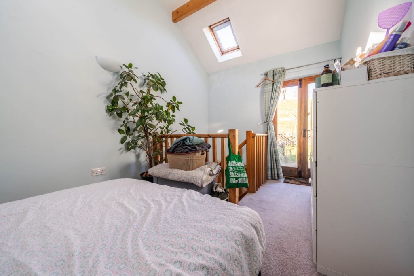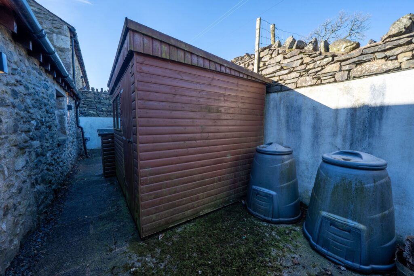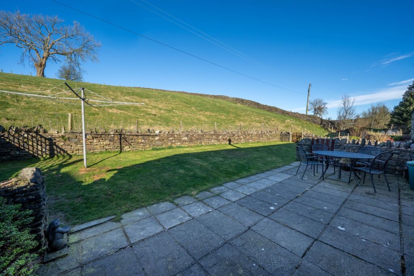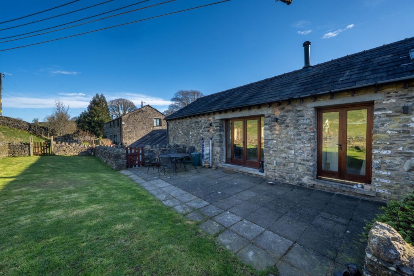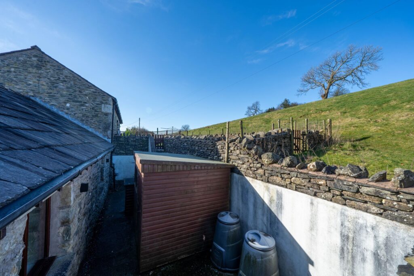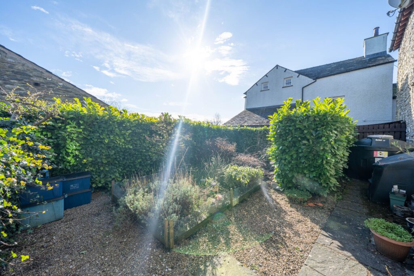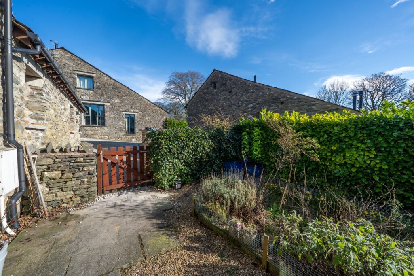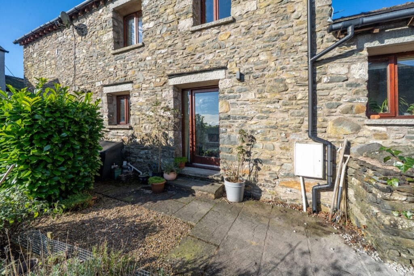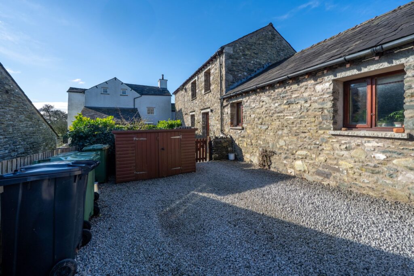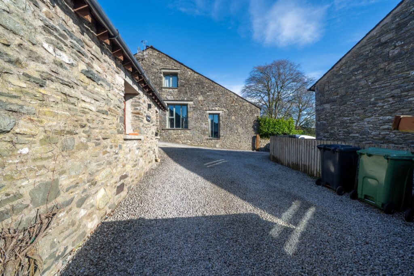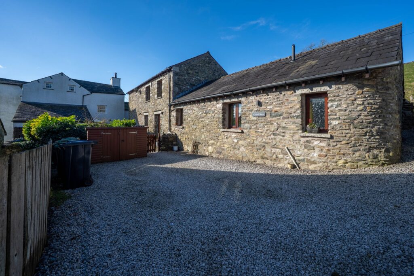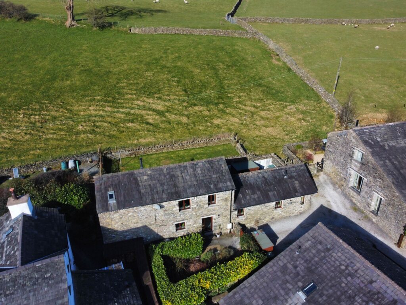Holly How Hazelrigg Lane, LA12
For Sale
For Sale
New Hutton, Kendal, LA8
A detached barn conversion with three bedrooms, two reception rooms, kitchen, bathroom, en suite, double glazing, oil central heating, gardens and ample driveway parking. EPC Rating D. Council Tax F
A Superb detached bank barn conversion pleasantly located within a small development of similar properties to the fringe of the scenic village of New Hutton. Both the property itself and area boast fabulous countryside views and offers many beautiful countryside walks from the doorstep. New Hutton is conveniently placed for the many amenities available in the market towns of both Kendal and Kirkby Lonsdale and offers easy access to the mainline railway station at Oxenholme with direct services to Glasgow, Manchester and London, the M6 motorway and both the Lake District and Yorkshire Dales National Parks.
Nestled in the heart of a desirable hamlet, this 3-bedroom detached barn conversion, known as Kestrel Barn, offers a unique blend of character and modern comfort. Boasting double glazing, oil fired heating, and B4RN high-speed internet, this property exudes charm and convenience. The ground floor features two double bedrooms, with one having an en-suite bathroom and the other with a mezzanine floor, a family bathroom, a substantial kitchen, and a dining room/study area. The first floor is home to a sitting dining room with a multi fuel stove and a third double bedroom.
Accessed via a gated, private gravelled driveway, Kestrel Barn offers generous parking space to both the side and front of the property, ensuring convenience for residents and visitors alike. The outdoor space is thoughtfully designed to provide a blend of functionality and beauty, with a low maintenance enclosed gravelled garden boasting raised beds, a coal bunker, and a water supply. The rear of the property is a place for relaxtion, featuring a delightful paved patio and lawned garden with breath-taking views of an open field. Additionally, a high-quality timber garden shed equipped with a workbench, shelving, light, and power, offers ample storage space for tools and equipment. A log store and water supply further enhance the utility of the outdoor space, making it a haven for gardening enthusiasts and nature lovers alike. With the convenience of driveway parking and the beauty of the surrounding landscape, Kestrel Barn is a truly exceptional property for those seeking a peaceful and picturesque rural lifestyle.
GROUND FLOOR
ENTRANCE HALL 10' 2" x 5' 3" (3.10m x 1.61m)
KITCHEN 15' 9" x 14' 4" (4.80m x 4.36m)
DINING ROOM/STUDY 14' 1" x 9' 0" (4.29m x 2.75m)
BEDROOM 14' 10" x 14' 1" (4.51m x 4.30m)
EN SUITE 6' 9" x 5' 1" (2.05m x 1.56m)
BEDROOM 15' 1" x 8' 11" (4.59m x 2.71m)
BATHROOM 9' 3" x 6' 4" (2.82m x 1.93m)
INNER HALLWAY 14' 8" x 3' 1" (4.46m x 0.93m)
FIRST FLOOR
SITTING DINING ROOM 25' 7" x 14' 7" (7.81m x 4.45m)
BEDROOM 12' 10" x 10' 6" (3.92m x 3.21m)
IDENTIFICATION CHECKS
Should a purchaser(s) have an offer accepted on a property marketed by THW Estate Agents they will need to undertake an identification check. This is done to meet our obligation under Anti Money Laundering Regulations (AML) and is a legal requirement. We use a specialist third party service to verify your identity. The cost of these checks is £43.20 inc. VAT per buyer, which is paid in advance, when an offer is agreed and prior to a sales memorandum being issued. This charge is non-refundable.
EPC RATING D
SERVICES
Mains electricity, mains water, oil fired heating, non mains drainage.
