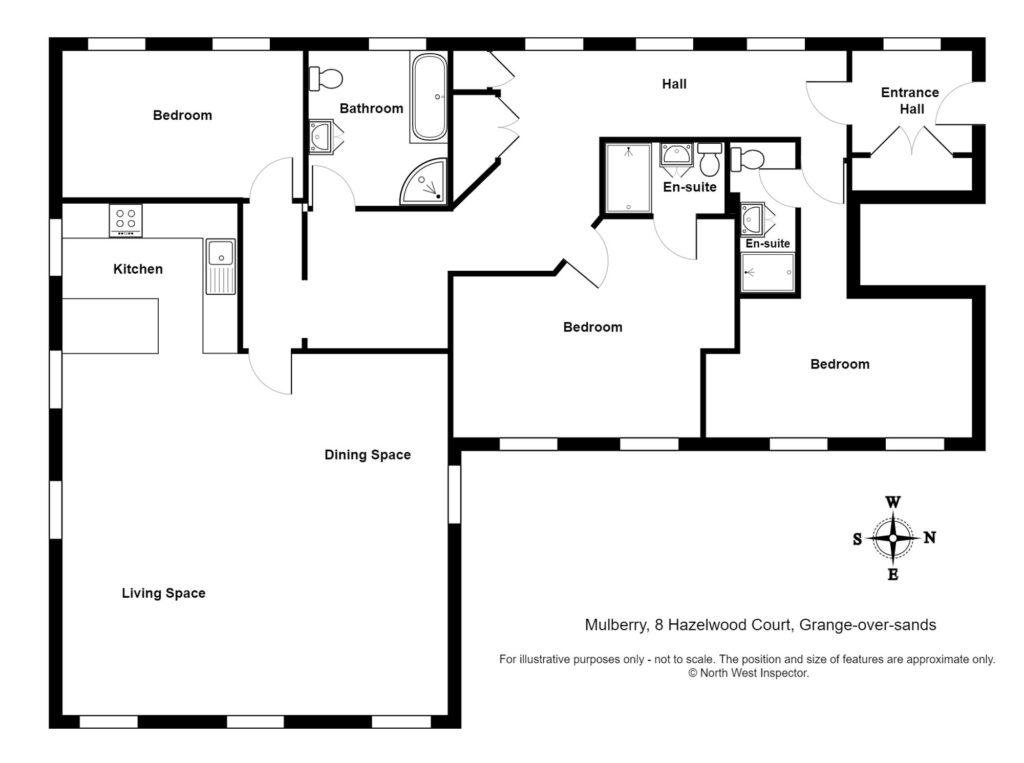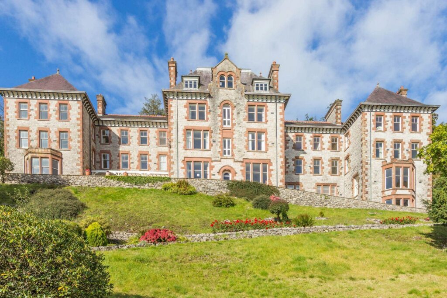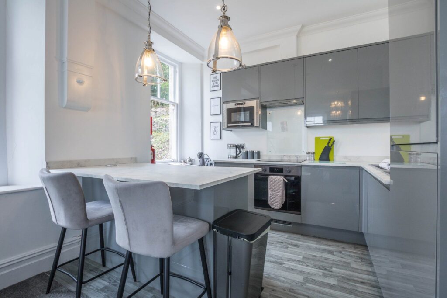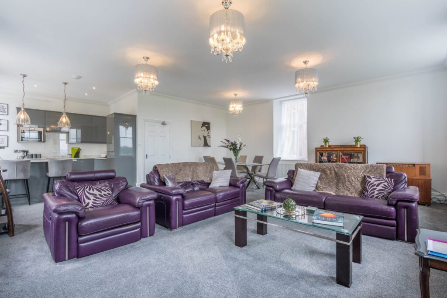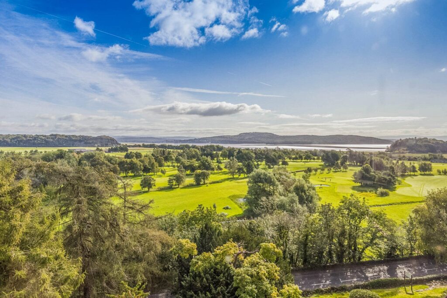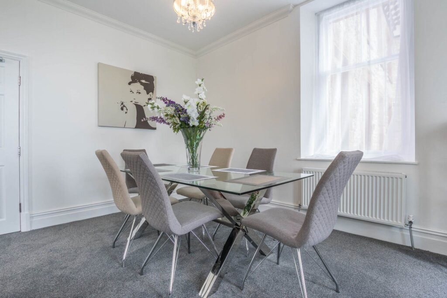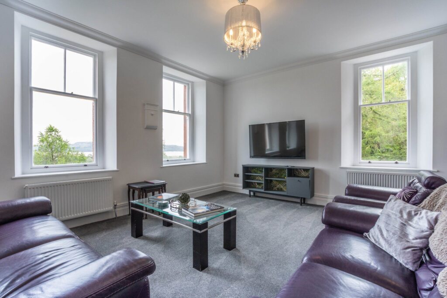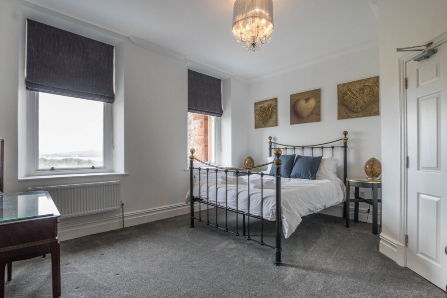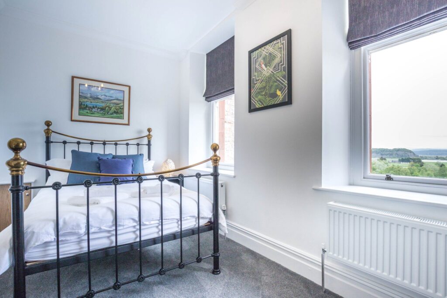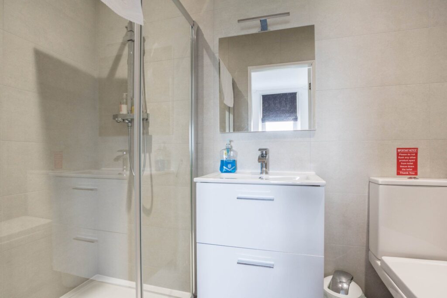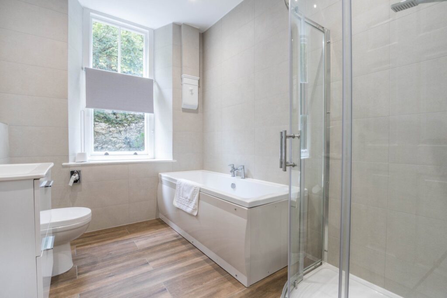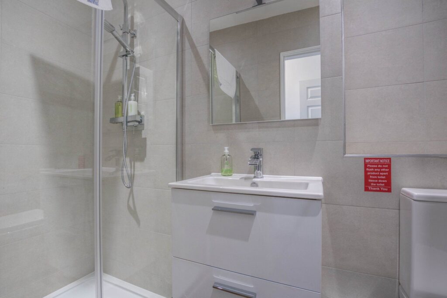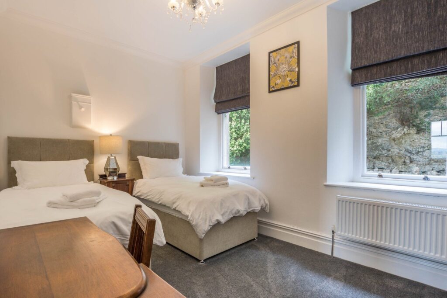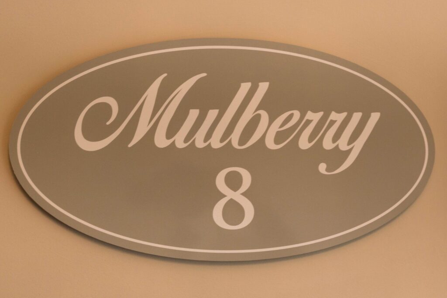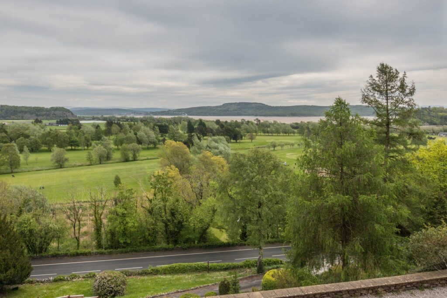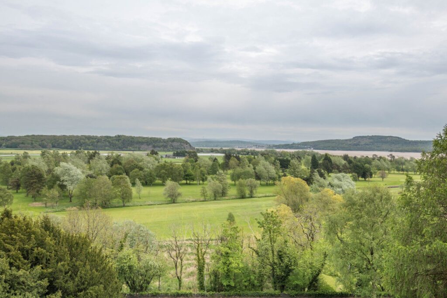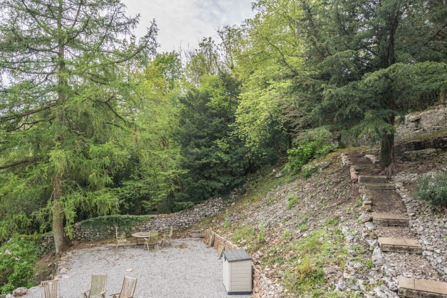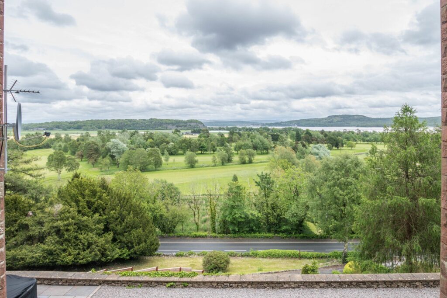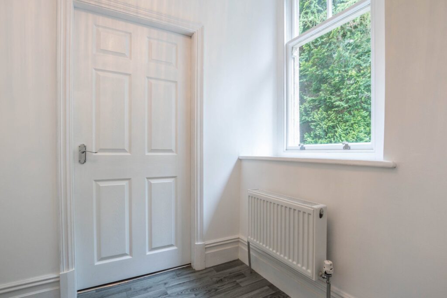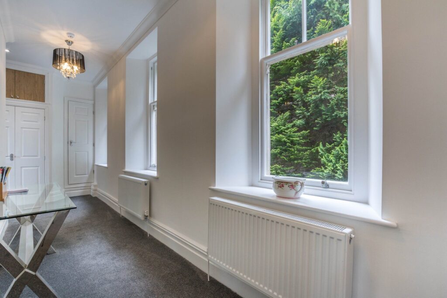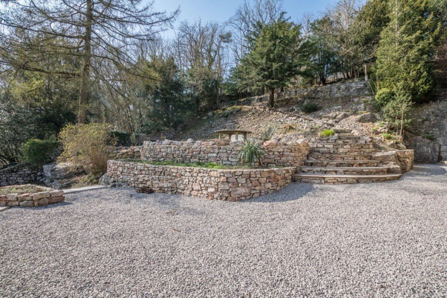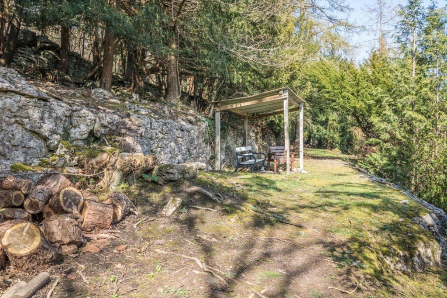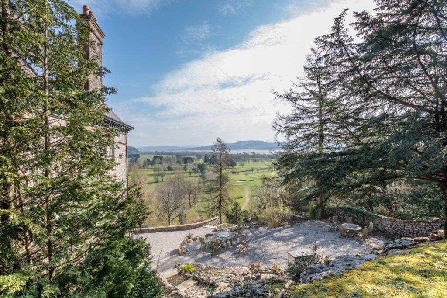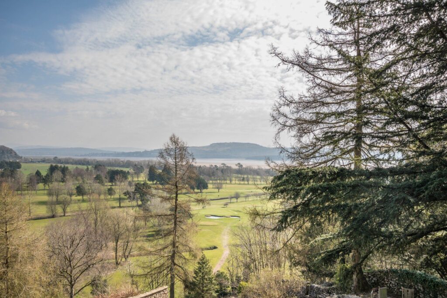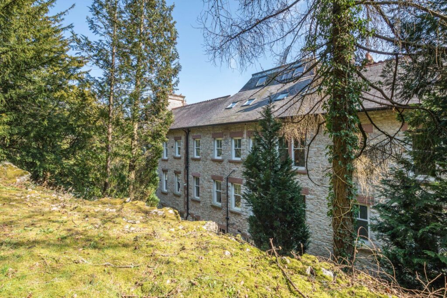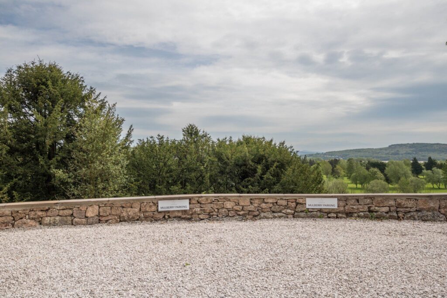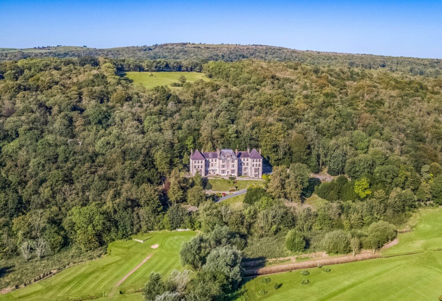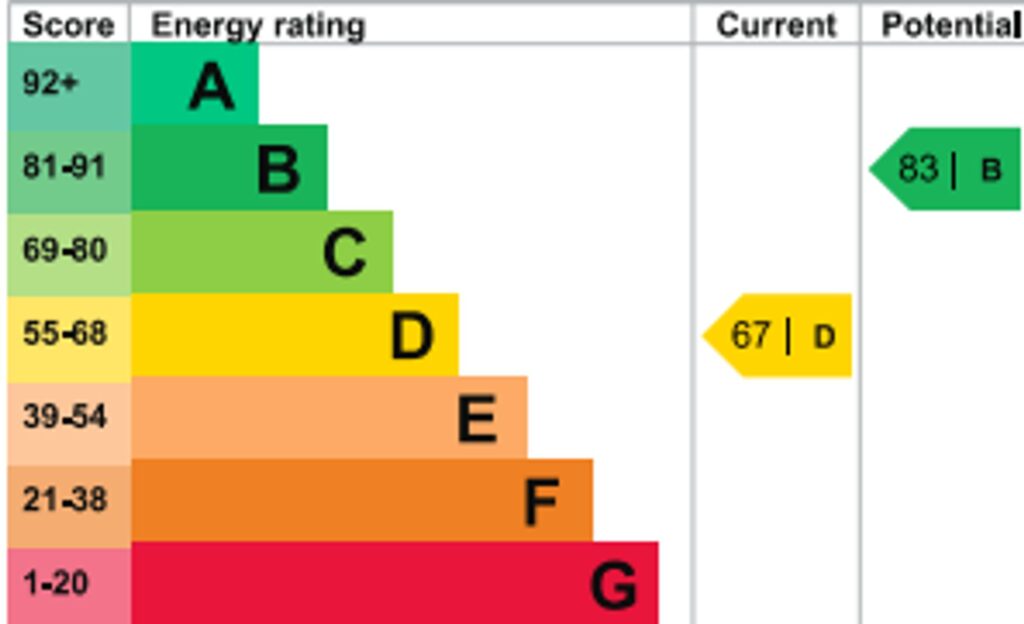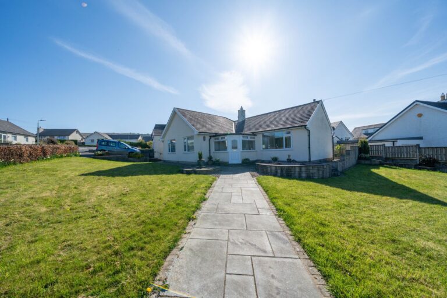
Abbey Drive, Natland, LA9
For Sale
For Sale
Mulberry, Hazelwood Court, Lindale Road, Grange-Over-Sands, LA11
A beautifully presented luxury apartment with spectacular views across Morecambe Bay forming part of an impressive Victorian property situated on the fringe of Grange-over-Sands. Having open plan kitchen, dining and living space, three bedrooms, two en suites, bathroom and allocated parking. EPC D.
Occupying an elevated position amidst four acres of private grounds Hazelwood Court, c.1897 is one of the areas most imposing buildings commanding outstanding panoramic views across Grange-over-Sands golf course towards Morecambe Bay. The Victorian property houses eleven luxury apartments which offer low maintenance permanent residences, second homes or holiday let investments.
Situated on the outskirts of the Lake District National Park within walking distance of Grange-over-Sands where the many amenities include restaurants, bars, shops, convenience stores, a post office, library, The Promenade and a railway station. Hazelwood Court offers access to great walks within the woods and surrounding countryside and it is within easy reach of the picturesque village of Cartmel, the market town of Kendal, The Lake District National Park and the M6.
The beautifully presented accommodation offers open plan kitchen, dining and living space, three double bedrooms, with two having en suite shower rooms, a four piece bathroom and ample storage. The apartment benefits from sliding sash windows and gas central heating and is offered for sale with no upper chain.
Outside offers communal gardens, allocated parking for two vehicles and visitor parking.
ENTRANCE 6' 0" x 5' 10" (1.83m x 1.78m)
Painted entrance door, single glazed sliding sash window, radiator, built in cupboard, coving.
ENTRANCE HALL 22' 9" x 12' 11" (6.94m x 3.94m)
Three single glazed sliding sash windows, two radiators, built in storage cupboard housing plumbing for washing machine, built in cupboard housing gas combination boiler, overhead storage, recessed spotlights, coving.
KITCHEN, DINING AND LIVING SPACE 29' 0" x 22' 1" (8.84m x 6.74m)
Seven single glazed sliding sash windows, three radiators, excellent range of base and wall units, sink, built in oven and combination microwave, induction hob with glass spashback and extractor/filter over, integrated fridge, freezer, dishwasher and wine cooler, breakfast bar with feature pendant lighting, recessed spotlights, coving.
BEDROOM 16' 2" x 12' 6" (4.92m x 3.81m)
Two single glazed sliding sash windows, two radiators, coving.
EN SUITE 8' 4" x 3' 10" (2.55m x 1.17m)
. Heated towel radiator, three piece suite in white comprises W.C., wash hand basin to vanity and fully tiled shower cubicle with thermostatic shower fitment, recessed spotlights, extractor fan, fitted mirror, tiling to walls and floor.
BEDROOM 15' 3" x 7' 8" (4.66m x 2.34m)
Two single glazed sliding sash windows, two radiators, coving.
EN SUITE 8' 4" x 3' 10" (2.55m x 1.17m)
Heated towel radiator, three piece suite in white comprises W.C., wash hand basin to vanity and fully tiled shower cubicle with thermostatic shower fitment, recessed spotlights, extractor fan, fitted mirror, tiling to walls and floor.
BEDROOM 13' 10" x 8' 6" (4.22m x 2.58m)
Two single glazed sliding sash windows, two radiators, coving.
BATHROOM 8' 11" x 7' 0" (2.73m x 2.14m)
Single glazed sliding sash window, heated towel radiator, four piece suite in white comprises W.C., wash hand basin, bath and fully tiled shower cubicle with thermostatic shower fitment, recessed spotlights, extractor fan, fitted mirror, tiling to walls and floor.
IDENTIFICATION CHECKS
Should a purchaser(s) have an offer accepted on a property marketed by THW Estate Agents they will need to undertake an identification check. This is done to meet our obligation under Anti Money Laundering Regulations (AML) and is a legal requirement. We use a specialist third party service to verify your identity. The cost of these checks is £43.20 inc. VAT per buyer, which is paid in advance, when an offer is agreed and prior to a sales memorandum being issued. This charge is non-refundable.
SERVICES
Mains electricity, mains gas, mains water, mains drainage.
EPC Rating D
LEASEHOLD INFORMATION
Lease Length - 999 years from 2019
Ground Rent - £100 per annum
Service Charge - £2,200 per annum
