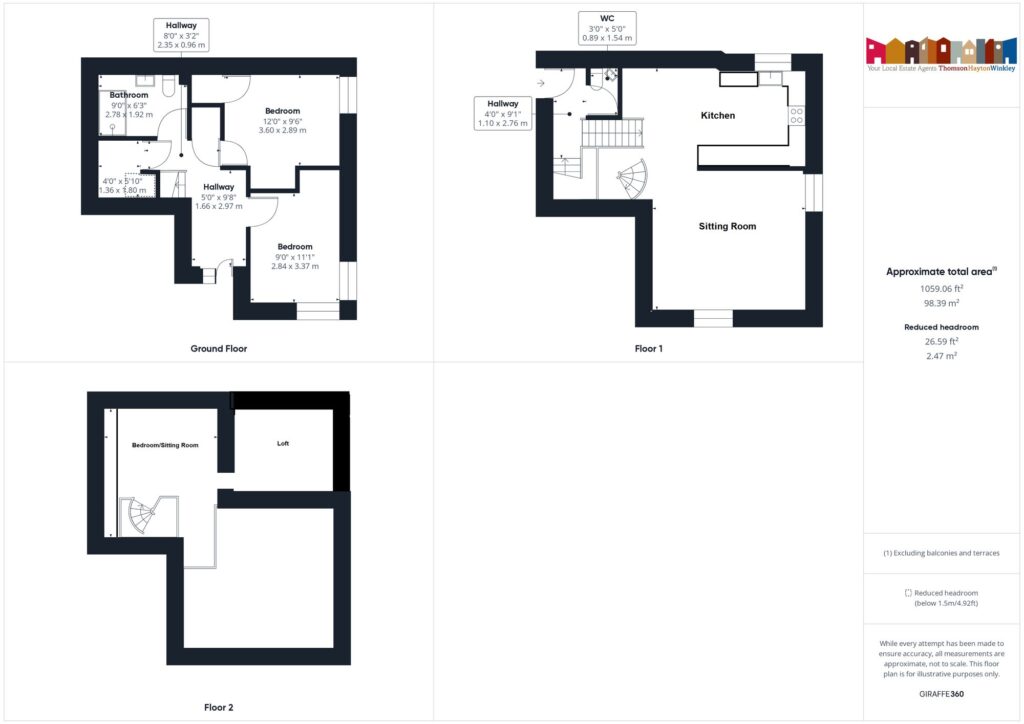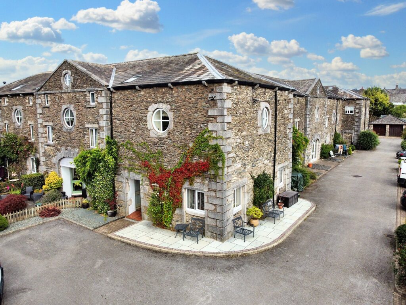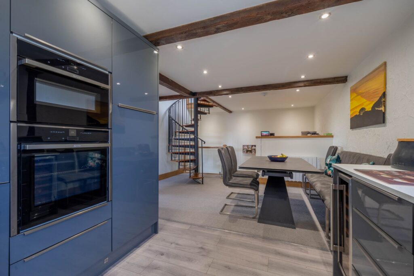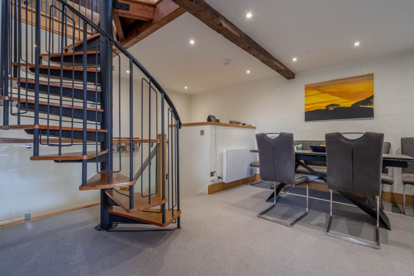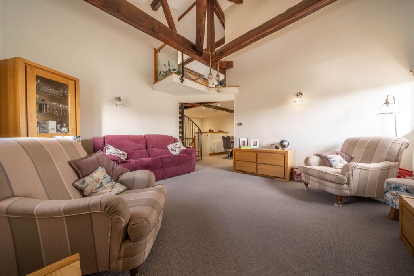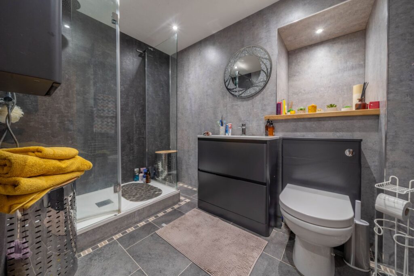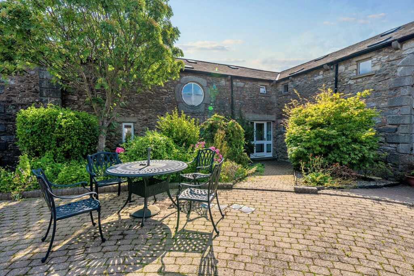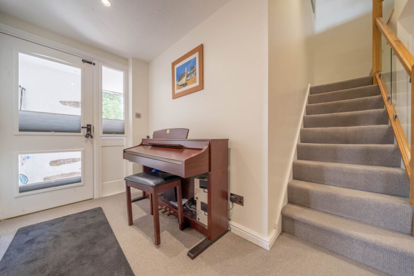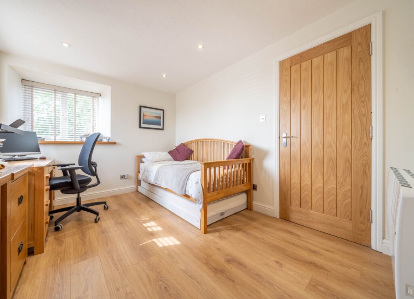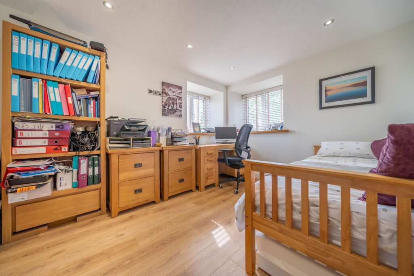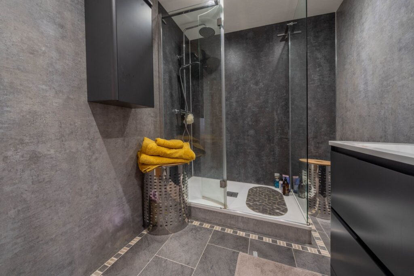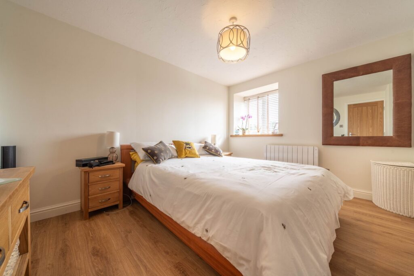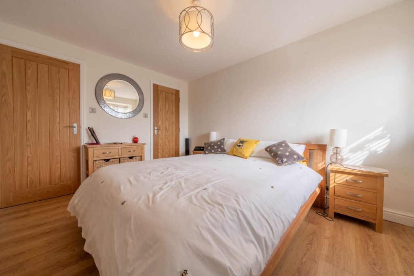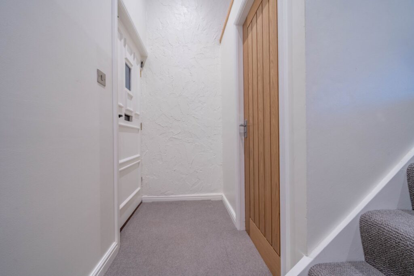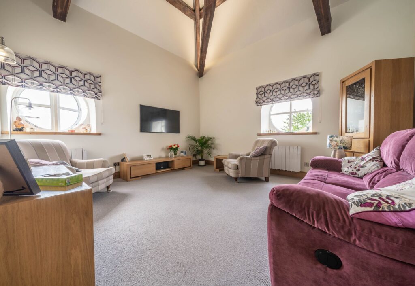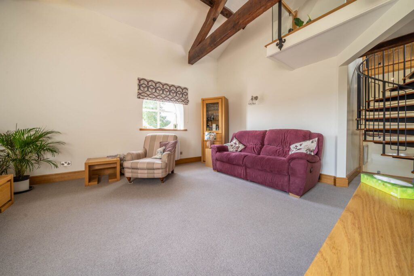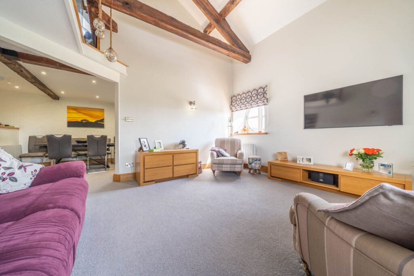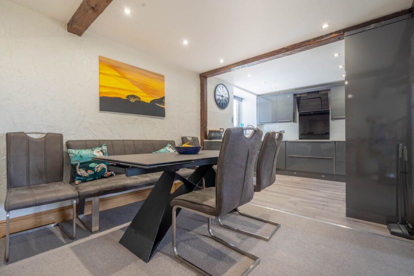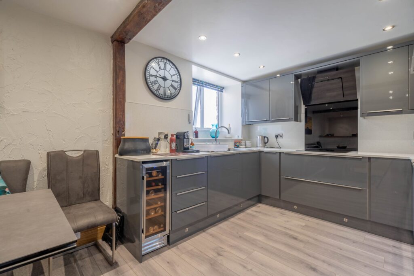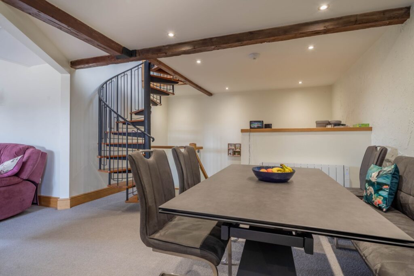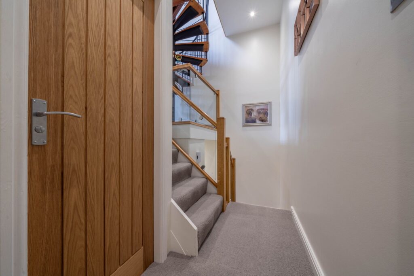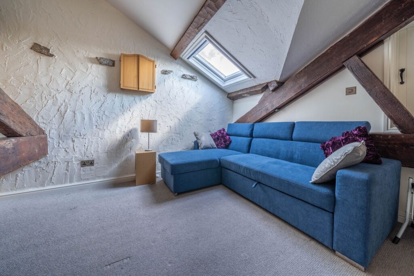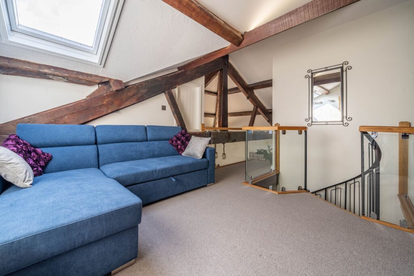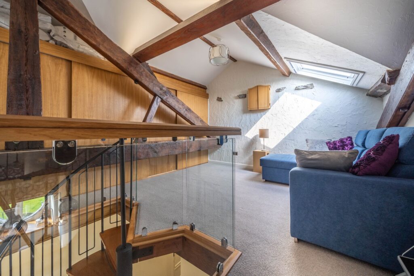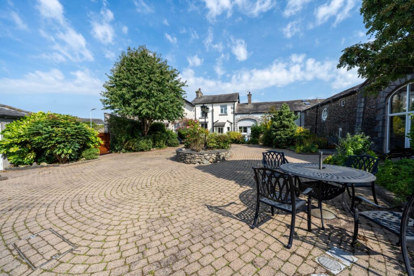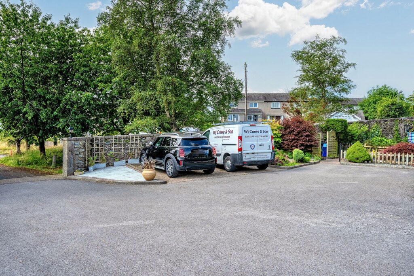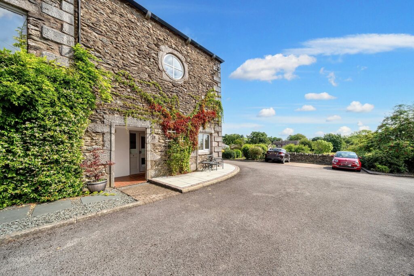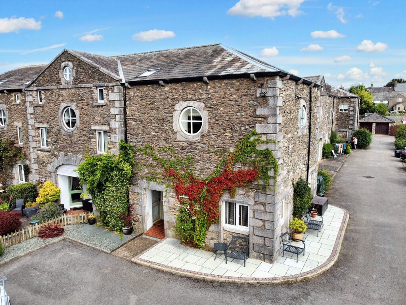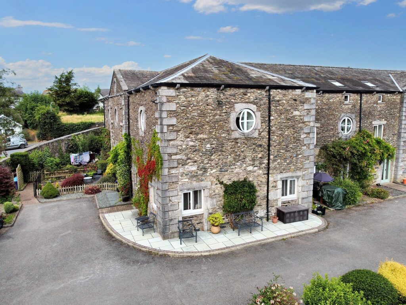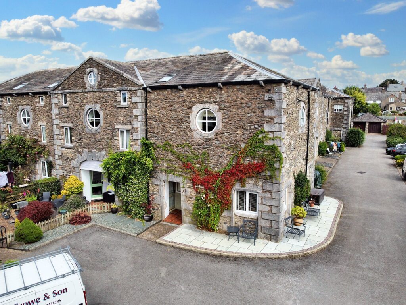Winstanley Place, Bowston, LA8
For Sale
For Sale
Moor Lane, Flookburgh, LA11
This character property forms part of a converted farmhouse and offers two bedrooms, bathroom and utility room to the ground floor, a sitting room, dining kitchen and cloakroom to the first floor and spiral staircase access to a further bedroom/study on the second floor. Off road parking. EPC Rating D.
A charming three storey house forming part of a converted farmhouse in a development with similar properties situated within the village of Flookburgh being conveniently placed for Grange-over Sands where the shops, cafes, post office, banks, the promenade and the railway station are amongst the many amenities available there. The property would make an ideal family home but could also be enjoed as a base for holidays in the area.
Nestled within a picturesque farmhouse conversion, this charming home offers a delightful blend of character and modern comfort. The property has been fully refurbished throughout by the current owners to a high standard. Entering the property on the ground floor you will find two double bedrooms perfect for relaxing in, a family bathroom which comprises a W.C., wash hand basin to vanity and a walk in shower. Under the stairs there is a handy utility area for all your washing needs.
On the first floor you will find a stunning kitchen diner perfect for entertaining and enjoying meals with the family. The sitting room which is an impressive size, is a great space to unwind with the family. The first floor also has a cloakroom just before the kitchen diner.
The second floor offers the chance to have another bedroom or it could be used as a second reception area, you will find it has great storage space with fitted wardrobes and access to the loft space which is currently being used as a childrens play den/craft room. The property also has even more storage running through the first floor which is also handy for a growing family.
Outside, the communal area at the rear provides a space for garden furniture and peaceful moments surrounded by nature. To the front, a paved patio seating area runs along the front and side, offering ample room for garden furniture and potted plants. The allocated parking area includes a gravelled space to the left, perfect for relaxing or showcasing colourful potted plants. Whether you're looking to unwind in the tranquillity of the communal grounds or simply enjoy the convenience of allocated parking, this property's outdoor spaces cater to a variety of lifestyle preferences. Don't miss the opportunity to make this charming farmhouse conversion your new home.
GROUND FLOOR
ENTRANCE HALL 13' 4" x 7' 11" (4.06m x 2.42m)
BEDROOM 15' 2" x 9' 3" (4.62m x 2.83m)
BEDROOM 11' 11" x 11' 10" (3.62m x 3.60m)
BATHROOM 8' 10" x 7' 11" (2.70m x 2.42m)
FIRST FLOOR
LANDING 8' 10" x 3' 8" (2.69m x 1.11m)
TOILET 4' 11" x 2' 11" (1.51m x 0.88m)
KITCHEN DINER 18' 4" x 9' 9" (5.58m x 2.96m)
SITTING ROOM 17' 4" x 15' 10" (5.28m x 4.82m)
SECOND FLOOR
OCCASIONAL BEDROOM/SITTING ROOM 15' 8" x 11' 11" (4.77m x 3.62m)
EPC RATING D
SERVICES
Mains electric, mains water and mains drainage
IDENTIFICATION CHECKS
Should a purchaser(s) have an offer accepted on a property marketed by THW Estate Agents they will need to undertake an identification check. This is done to meet our obligation under Anti Money Laundering Regulations (AML) and is a legal requirement. We use a specialist third party service to verify your identity. The cost of these checks is £43.20 inc. VAT per buyer, which is paid in advance, when an offer is agreed and prior to a sales memorandum being issued. This charge is non-refundable.
