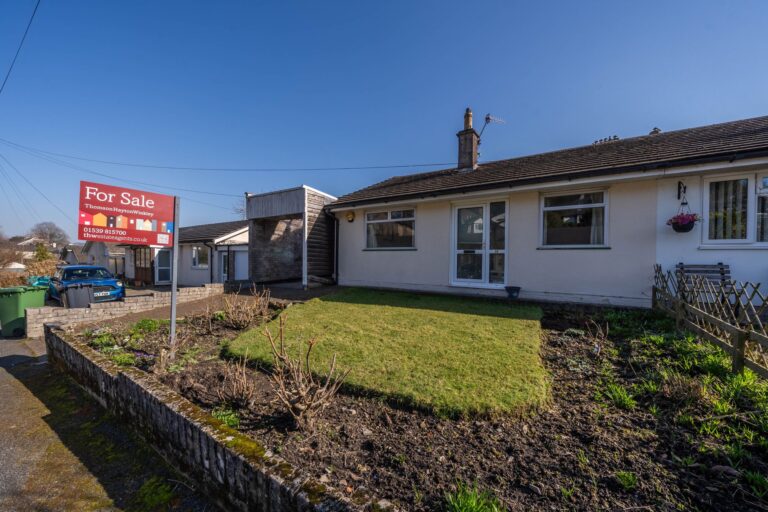
Ashleigh Road, Kendal, LA9
For Sale
Sold STC
Millstream Court, Cark In Cartmel, LA11
A beautifully presented mid terrace house with countryside views centrally located within Cark-in-Cartmel. Having a sitting/dining room, kitchen, three bedrooms, shower room, double glazing, gas central heating, garage, parking and balcony over looking the river. EPC Rating C. Council Tax C
This fabulous recently renovated mid terrace house, which boasts beautiful countryside views from the front aspect and overlooks the River Eea at the rear, is centrally located within Cark in Cartmel. Cark has a thriving village community and includes a convenience store, two public houses and a railway station. Cark is also conveniently placed for the many amenities available in Cartmel village and is within easy reach of Grange-over-Sands, the Lake District National Park and road links to the M6.
Nestled along the serene banks of River Eea, this impeccable mid-terrace house presents a rare opportunity for tranquil living with a picturesque backdrop. The property welcomes you with a charming entrance hall which then leads through into the modern breakfast kitchen which has a range of integrated appliances to hand. Moving from the kitchen you will find the sitting/dining room, ideal for both relaxing and entertaining, complimenting the sitting room is a beautiful balcony that provides a stunning vista of the meandering river, perfect for unwinding after a long day.
Taking the stairs up to the first floor you can find three double bedrooms, perfect for unwinding in, adding to the first floor is a stunning bathroom which comprises a W.C., wash hand basin and fully tiled shower cubicle.
The property benefits from double glazing, and gas central heating, ensuring comfort and convenience. With its countryside views and no upper chain, this residence is a dream abode for those seeking a peaceful retreat while still being within easy reach of urban amenities. A garage and off-road parking complete this package, offering both convenience and security.
This property offers comfort and style. Don't miss the chance to make this idyllic retreat your own.
All photos are provided by the owner.
GROUND FLOOR
ENTRANCE HALL 10' 4" x 5' 11" (3.14m x 1.80m)
KITCHEN 11' 2" x 10' 0" (3.41m x 3.04m)
SITTING/DINING ROOM 19' 7" x 12' 3" (5.97m x 3.74m)
FIRST FLOOR
LANDING 13' 1" x 2' 9" (3.99m x 0.85m)
BEDROOM 11' 1" x 8' 11" (3.38m x 2.73m)
BEDROOM 10' 2" x 10' 2" (3.11m x 3.10m)
BEDROOM 10' 2" x 8' 9" (3.11m x 2.67m)
BATHROOM 8' 3" x 6' 8" (2.51m x 2.02m)
EPC RATING C
SERVICES
Mains electric, mains gas, mains water, mains drainage.















