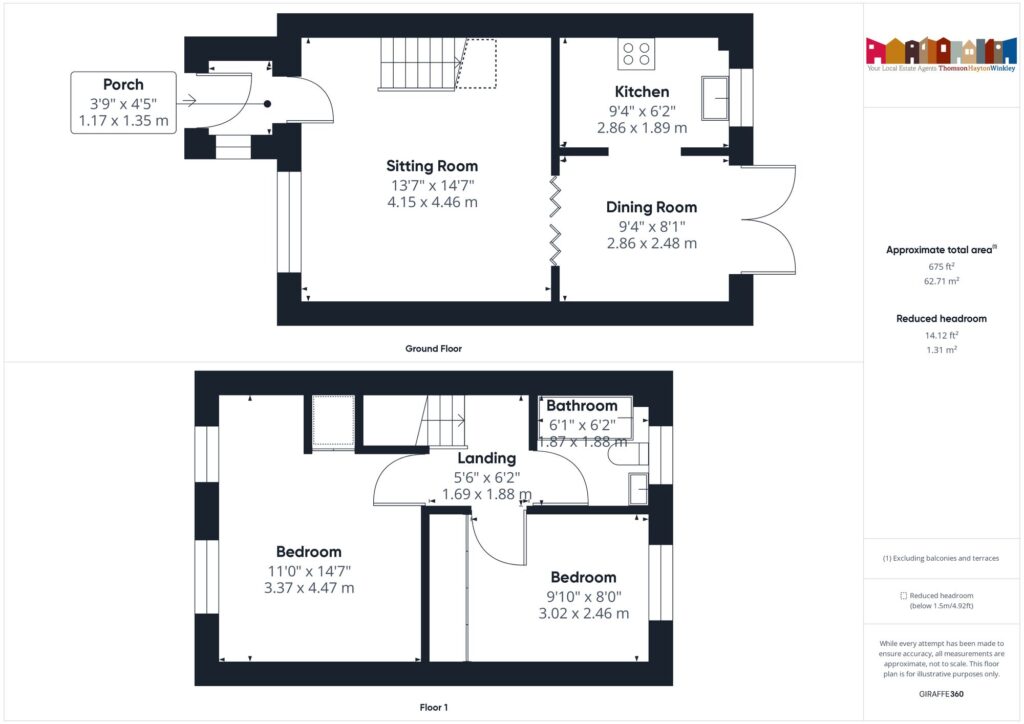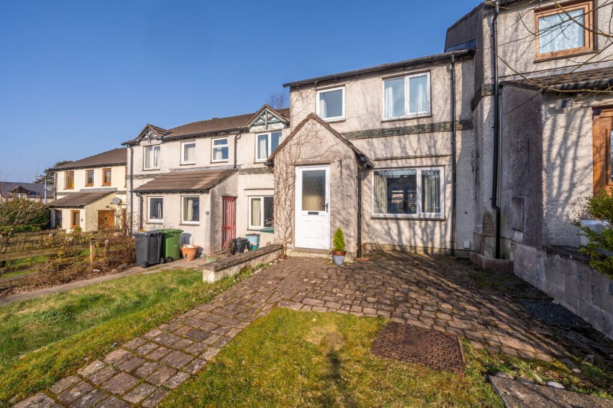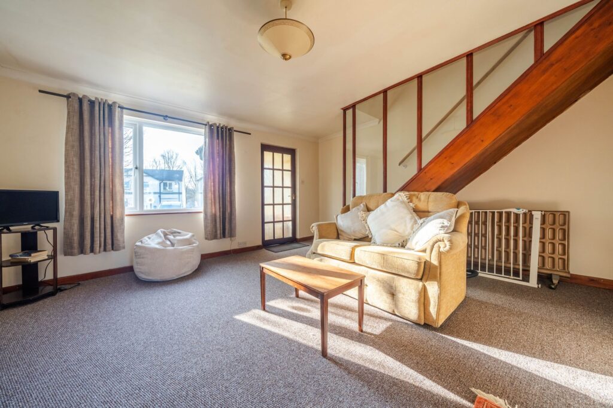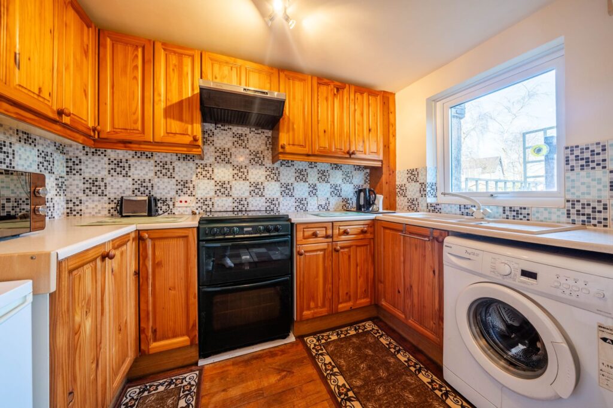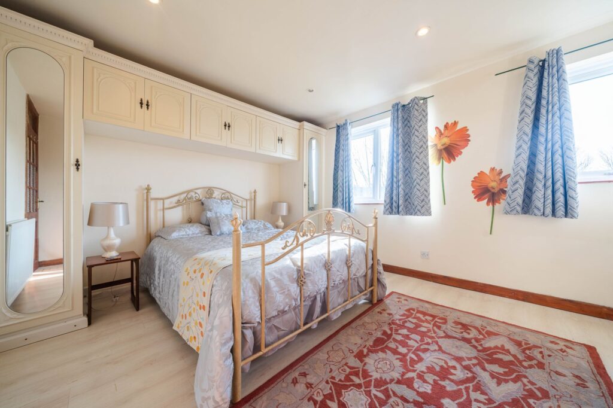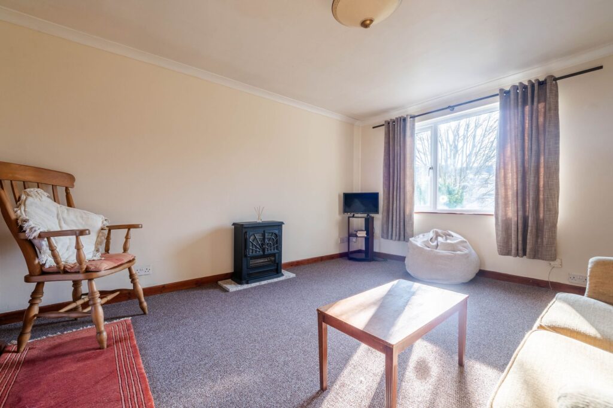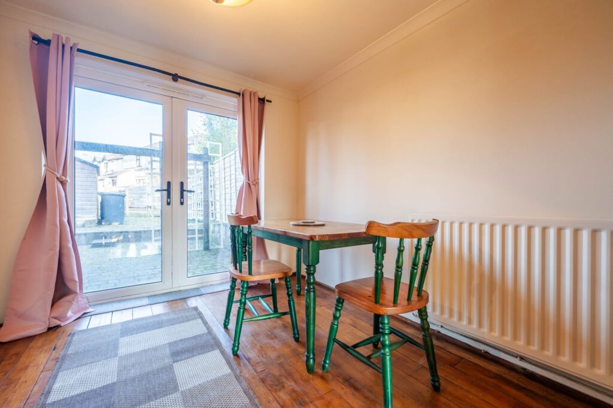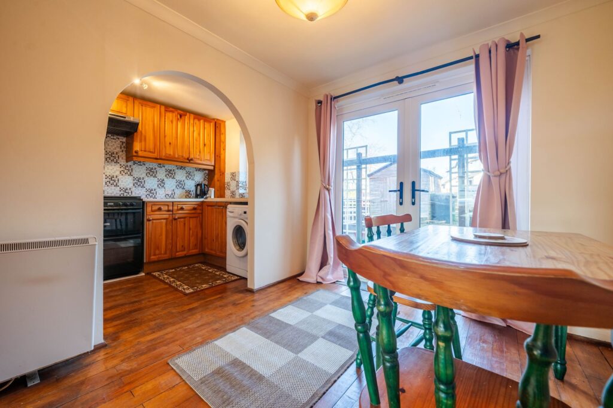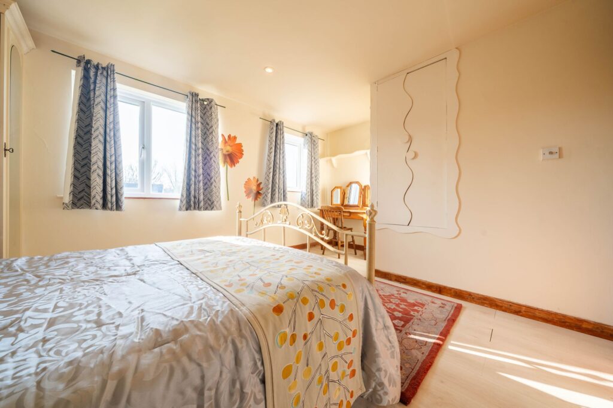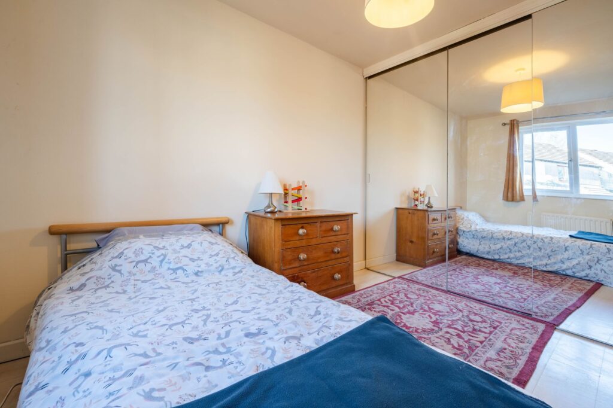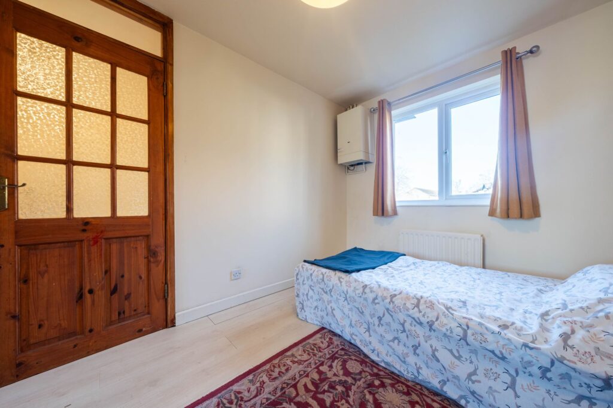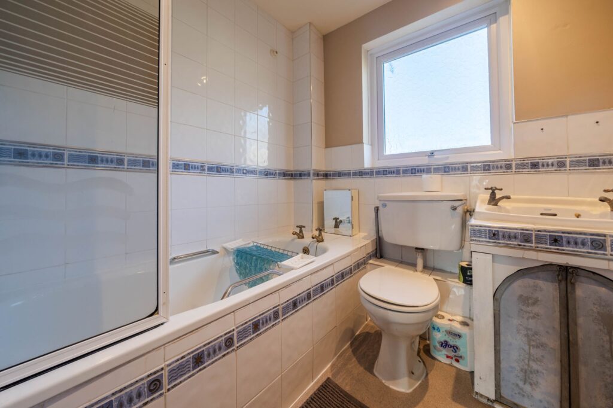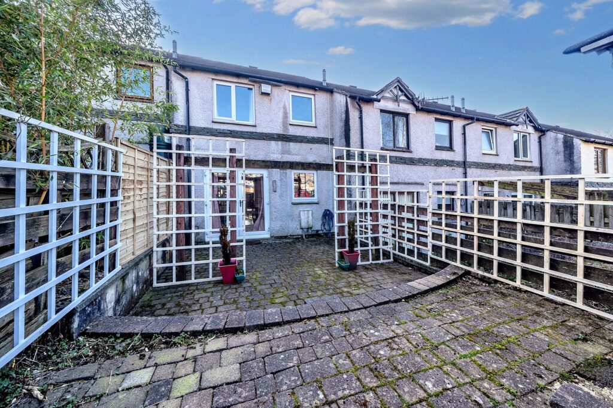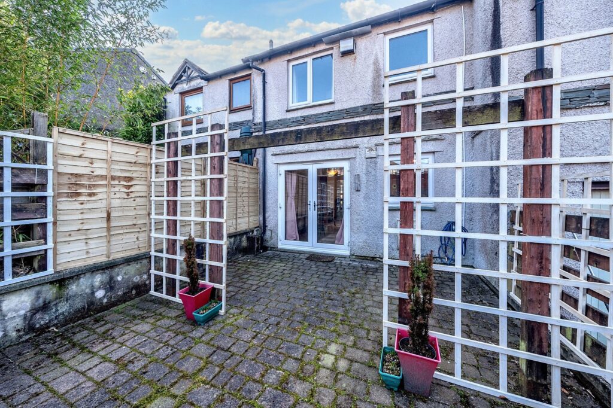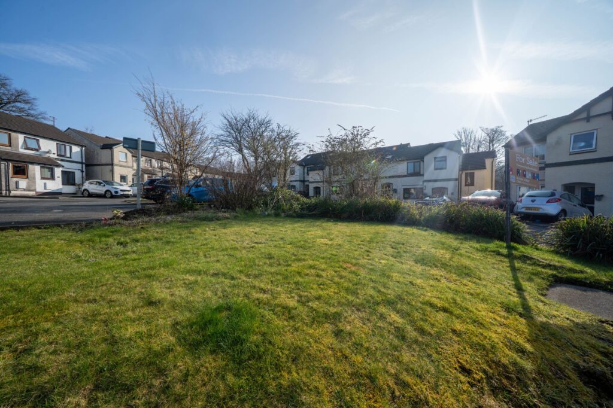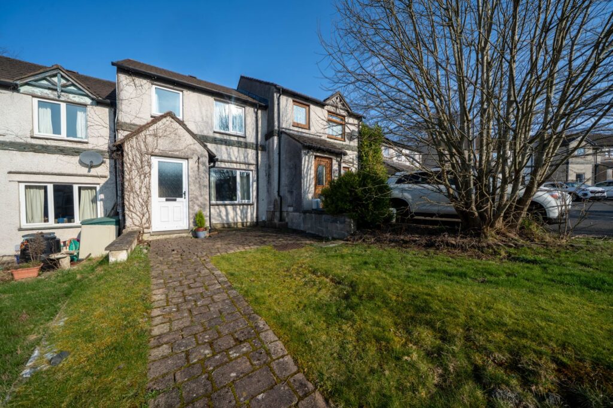Winstanley Place, Bowston, LA8
For Sale
For Sale
Mill Brow, Windermere, LA23
Two bed terraced house in quiet cul-de-sac with double glazing, gas central heating and no upper chain. Close to amenities & schools with gardens front and rear and off road parking, well balanced accommodation and being ideal for personalisation. Local occupancy restrictions apply EPC RATING and Council Tax Band B
Nestled within a quiet cul-de-sac, an exciting opportunity awaits with this two bedroom terraced house. The property has double glazing and gas central heating, presenting the perfect canvas for you to put your own personal touch on. Located close to all of amenities on offer in Windermere village along with well-regarded schools, together with great transport links, children’s play areas and walks from the door step. It is also offered for sale with no upper chain.
Step inside to discover the bright living accommodation this home has to offer. The ground floor features a well-proportioned living room, which leads on to the dining room with French doors to the rear patio garden and it open to the kitchen. Upstairs to the first floor, you will find two generously sized bedrooms, both offering built in storage, and a family bathroom.
Externally, the property features off road parking for one vehicle and generous lawned gardens presenting an easy opportunity to create 2/3 further parking spaces, and the rear is a low maintenance paved garden with timber shed.
In conclusion, this two bedroom terraced house presents an excellent opportunity for a homebuyer looking to establish roots in a desirable location. With its versatile living spaces, potential for personalisation and extension, and convenient amenities, don't miss the chance to make this house your home.
Please note that local occupancy restrictions apply, see office for further details.
PORCH 4' 5" x 3' 7" (1.34m x 1.10m)
SITTING ROOM 14' 5" x 13' 5" (4.40m x 4.10m)
DINING ROOM 8' 2" x 9' 2" (2.50m x 2.80m)
KITCHEN 5' 11" x 9' 2" (1.80m x 2.80m)
LANDING 3' 3" x 5' 11" (1.00m x 1.80m)
Both max
BEDROOM 14' 5" x 10' 10" (4.40m x 3.30m)
BEDROOM 8' 2" x 9' 10" (2.50m x 3.00m)
BATHROOM 5' 11" x 5' 11" (1.80m x 1.80m)
COUNCIL TAX BAND B
SERVICES
Mains drainage, electric, gas and water
EPC RATING
IDENTIFICATION CHECKS
Should a purchaser(s) have an offer accepted on a property marketed by THW Estate Agents they will need to undertake an identification check. This is done to meet our obligation under Anti Money Laundering Regulations (AML) and is a legal requirement. We use a specialist third party service to verify your identity. The cost of these checks is £43.20 inc. VAT per buyer, which is paid in advance, when an offer is agreed and prior to a sales memorandum being issued. This charge is non-refundable.
