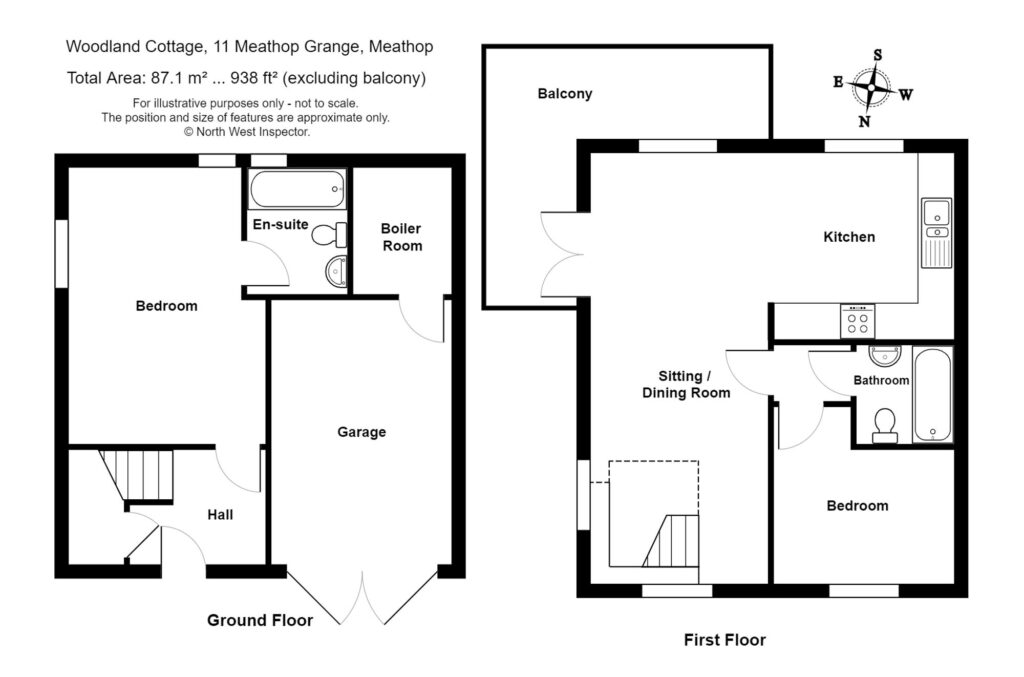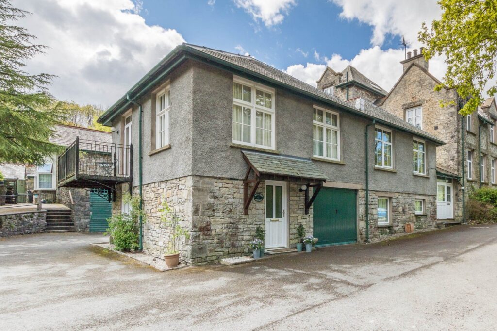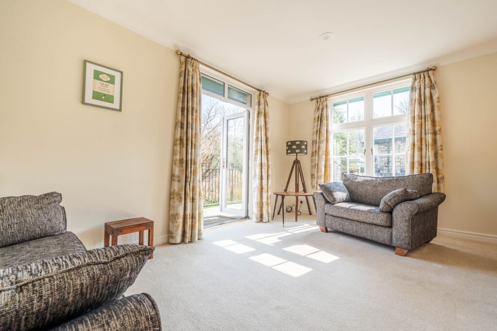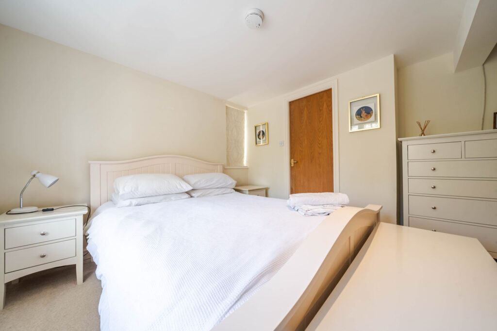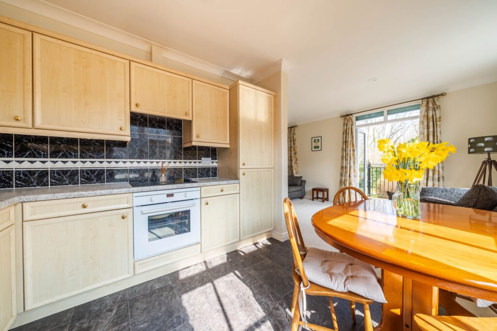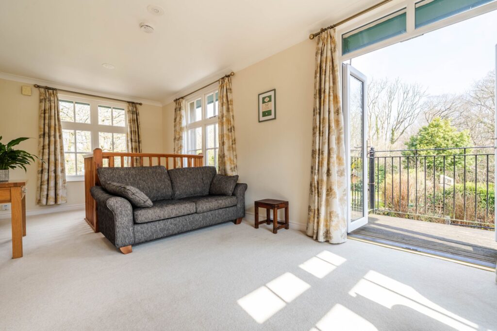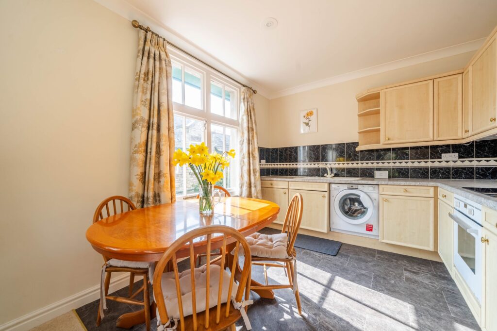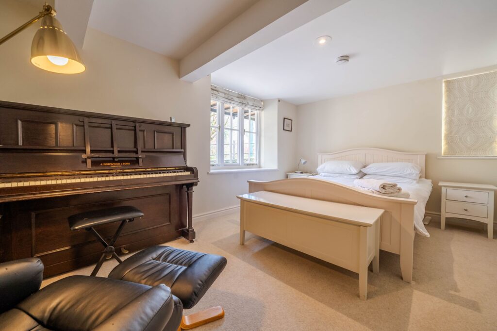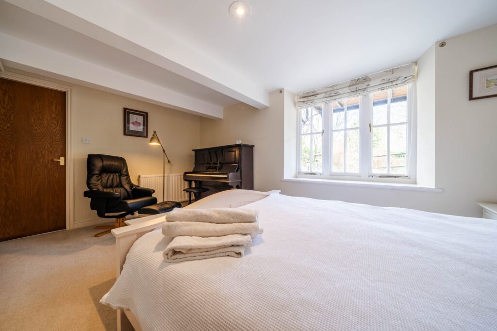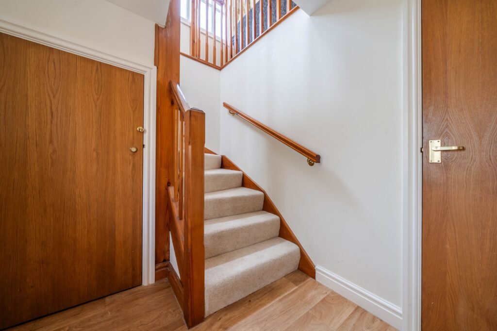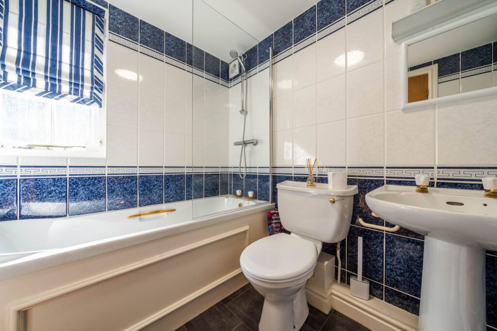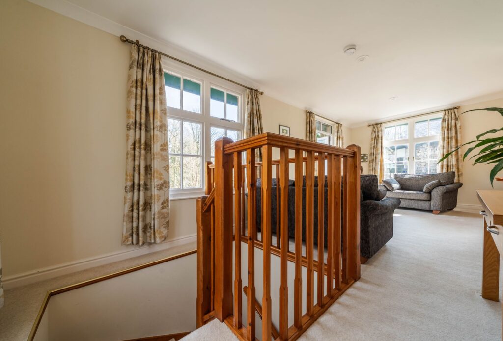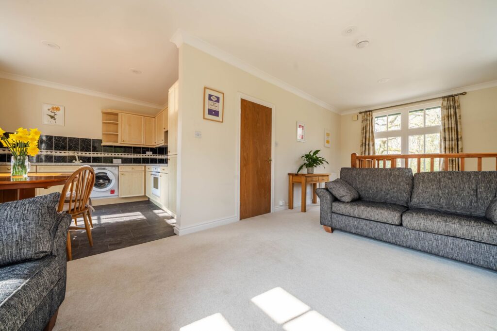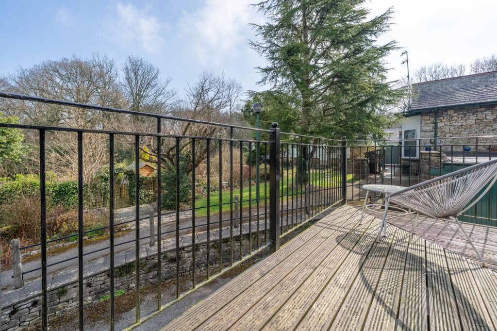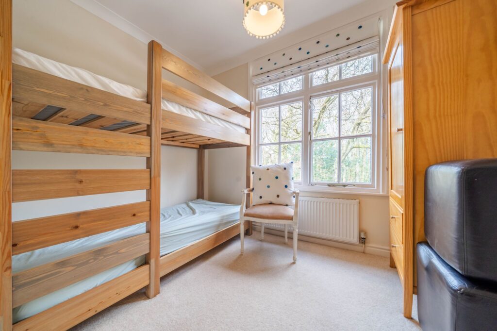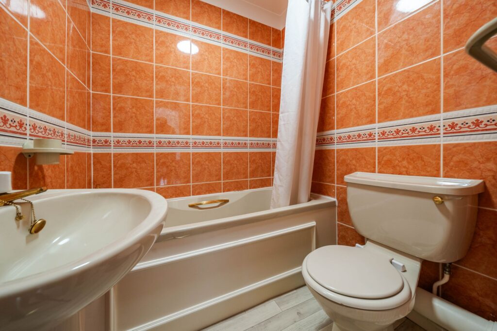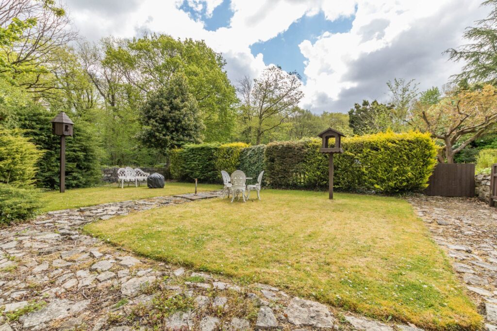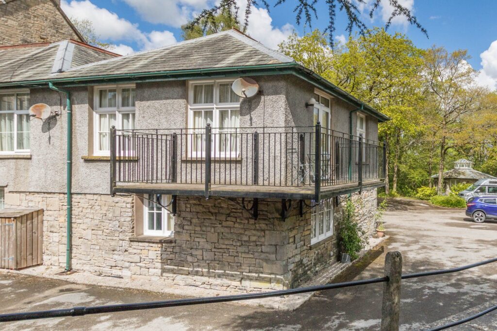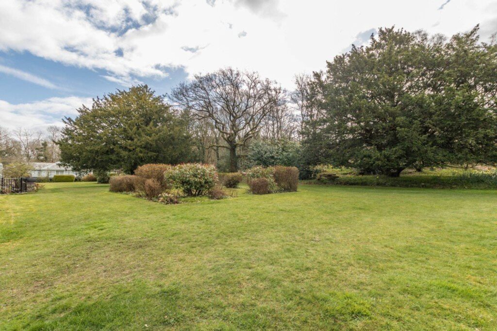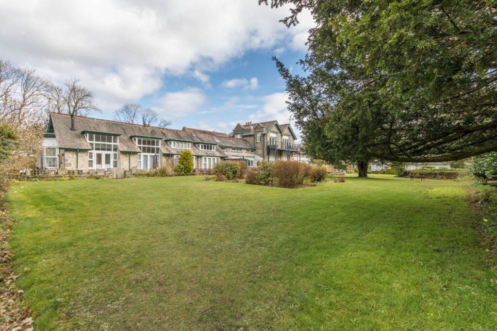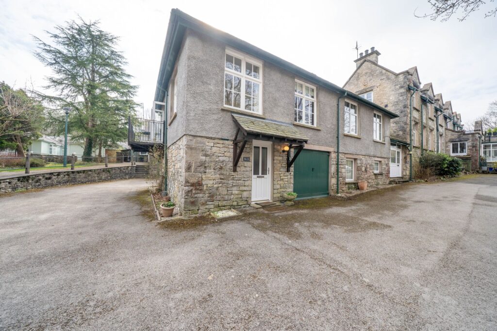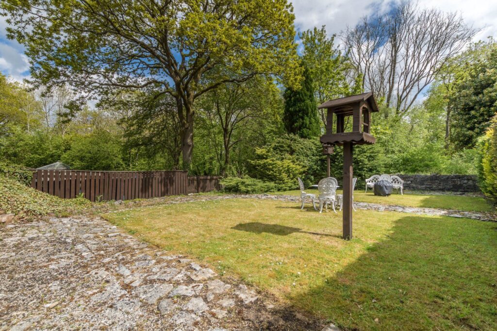Winstanley Place, Bowston, LA8
For Sale
For Sale
Meathop Grange, Grange-Over-Sands, LA11
A well presented cottage with an open plan kitchen, dining and living space, two bedrooms, bathroom, en-suite bathroom garage, garden, communal gardens and parking . EPC Rating E. Council Tax C
A well proportioned attached cottage forming part of the fabulous Meathop Grange development set within mature woodland and gardens. Meathop Grange is located in the hamlet of Meathop, is within walking distance of Woodlands bar and restaurant and is just a short drive from the amenities on offer in the popular coastal town of Grange-over Sands. The development is within easy reach of the market town of Kendal, both the Lake District and Yorkshire Dales National Parks and the M6.
Nestled within an attractive development boasting delightful woodland views, this charming 2-bedroom cottage presents a wonderful opportunity for those seeking a tranquil retreat. The property features a spacious kitchen, dining, and living area which has balcony access perfect for entertaining or relaxing, complemented by two double bedrooms, a bathroom, and an en-suite bathroom. The property also has no upper chain which is a massive benefit for a quick and easy sale.
Outside, the property is complemented by an integral garage at the front, while allocated parking ensures convenience for residents. The highlight of the outdoor space is the impressive enclosed private garden located at the side of the cottage, offering a secluded haven for outdoor enjoyment. Alongside this private sanctuary, residents have access to visitor parking as well as well-maintained communal gardens that feature lush lawns, a variety of mature trees, established shrubs, and even a parcel of natural woodland. With the perfect balance of private and shared outdoor areas, this property offers a unique opportunity to enjoy the beauty of nature right at your doorstep. Don't miss out on the chance to own this idyllic cottage in a serene setting that seamlessly combines comfort and tranquillity.
GROUND FLOOR
ENTRANCE HALL 7' 8" x 7' 3" (2.33m x 2.21m)
BEDROOM 15' 3" x 10' 10" (4.64m x 3.31m)
EN SUITE 7' 0" x 5' 6" (2.13m x 1.67m)
FIRST FLOOR
KITCHEN, DINING AND LIVING SPACE 23' 11" x 20' 1" (7.28m x 6.11m)
BEDROOM 9' 10" x 9' 9" (3.00m x 2.97m)
BATHROOM 5' 5" x 5' 4" (1.66m x 1.63m)
INNER HALLWAY 4' 2" x 3' 3" (1.26m x 1.00m)
IDENTIFICATION CHECKS
Should a purchaser(s) have an offer accepted on a property marketed by THW Estate Agents they will need to undertake an identification check. This is done to meet our obligation under Anti Money Laundering Regulations (AML) and is a legal requirement. We use a specialist third party service to verify your identity. The cost of these checks is £43.20 inc. VAT per buyer, which is paid in advance, when an offer is agreed and prior to a sales memorandum being issued. This charge is non-refundable.
EPC RATING E
SERVICES
Mains electricity, mains water, non mains drainage.
