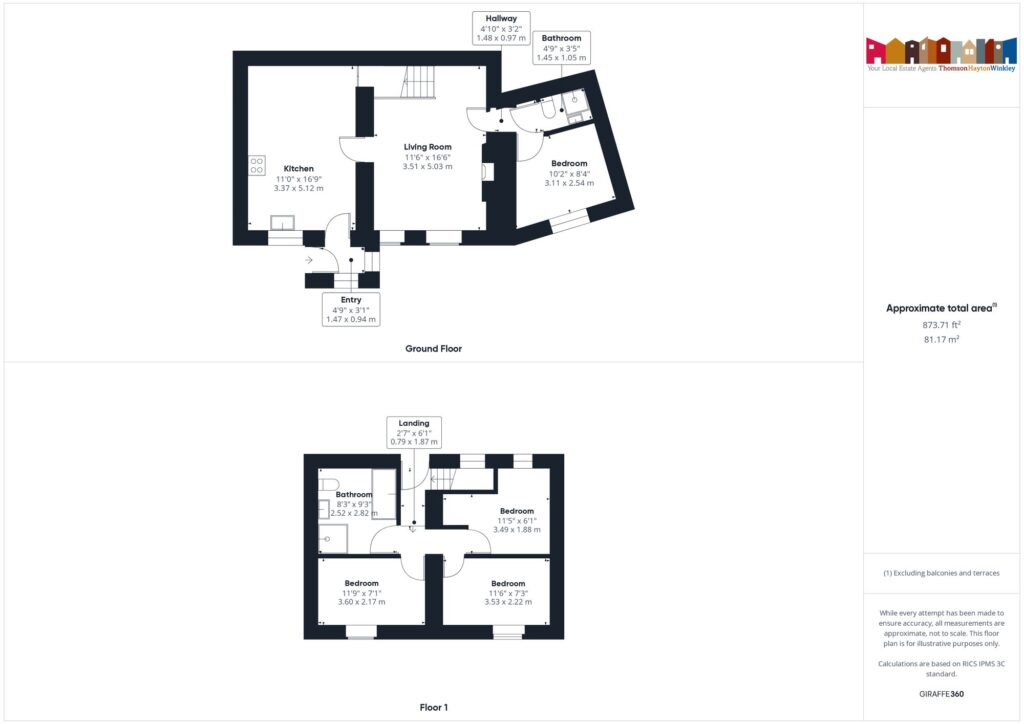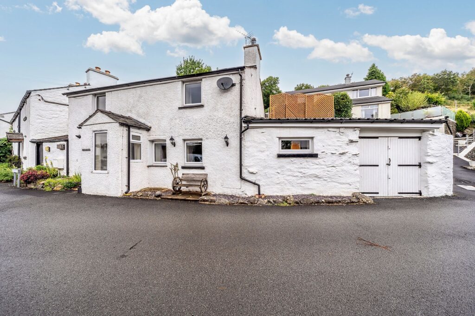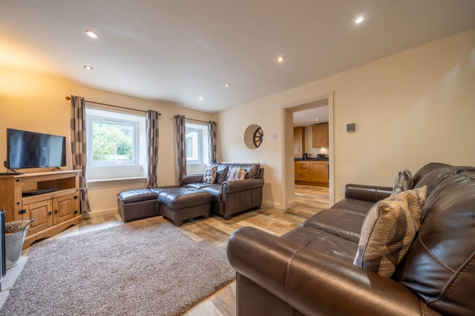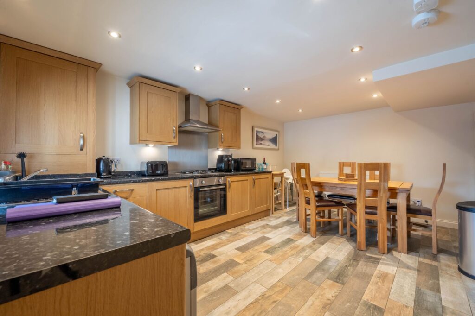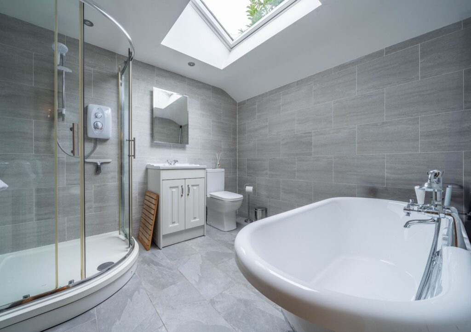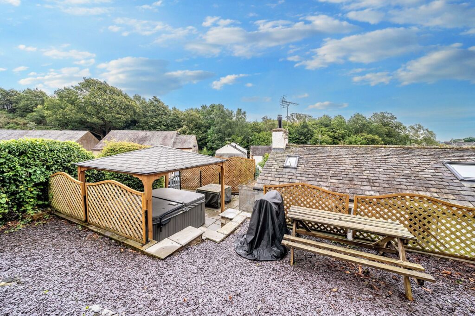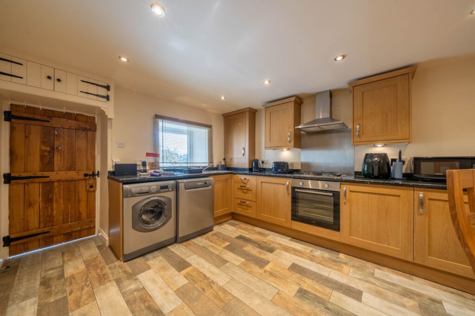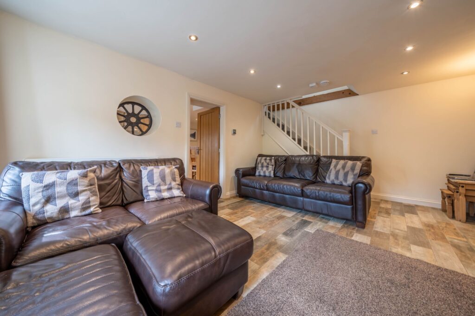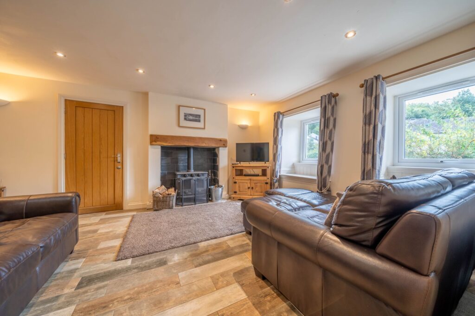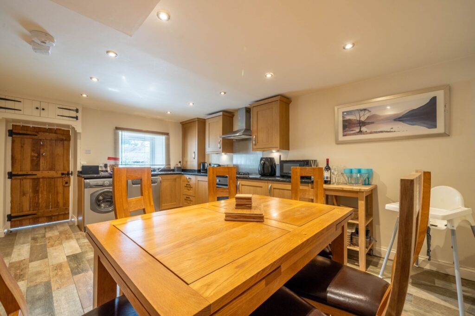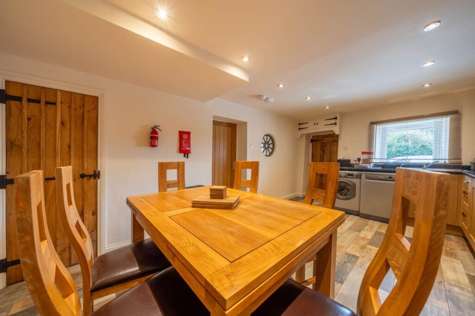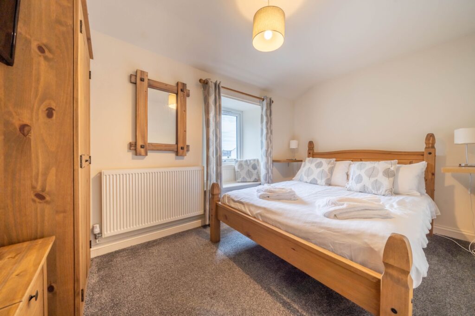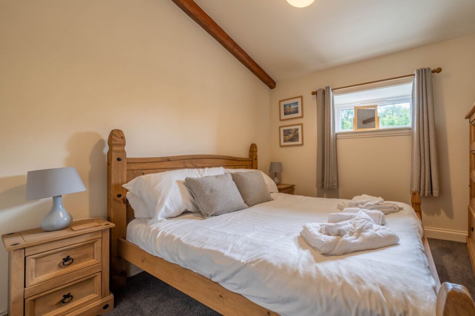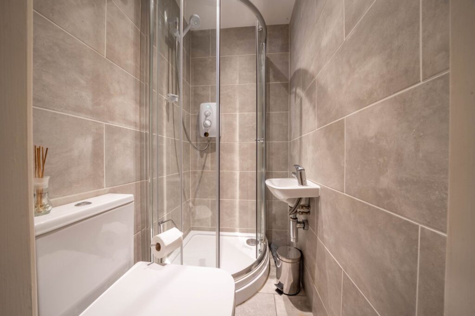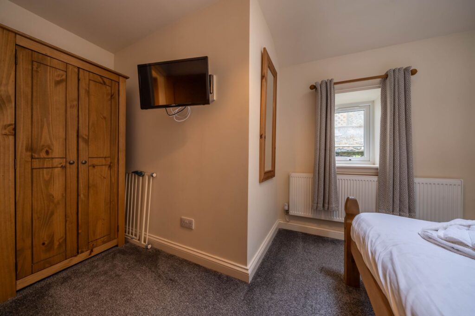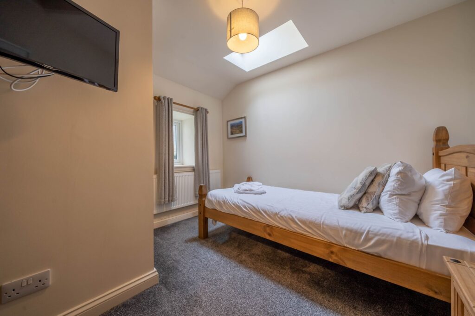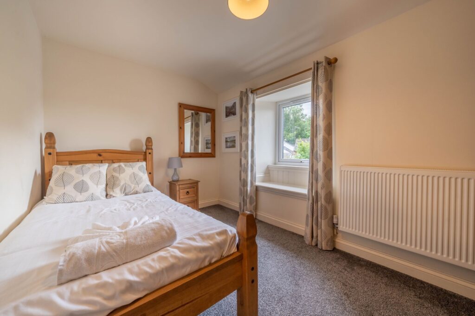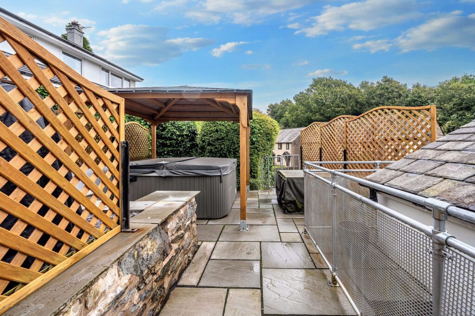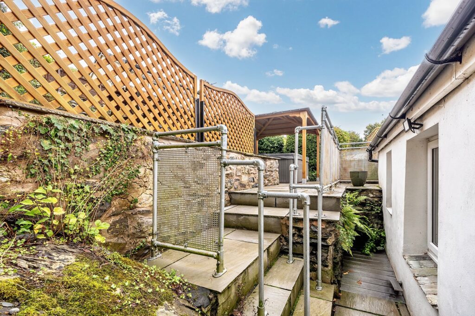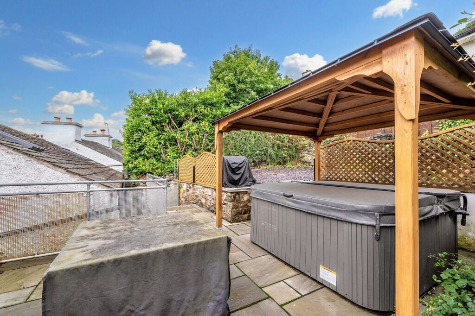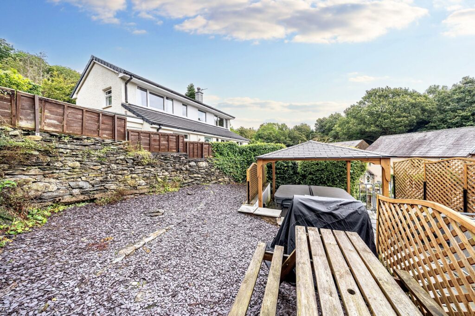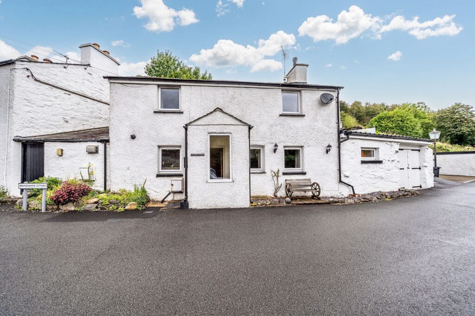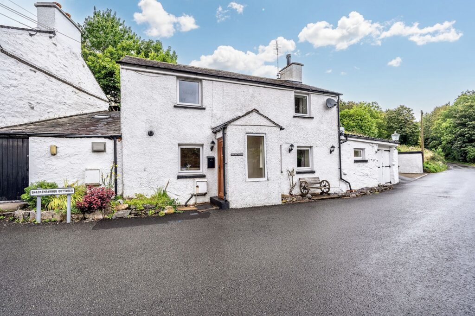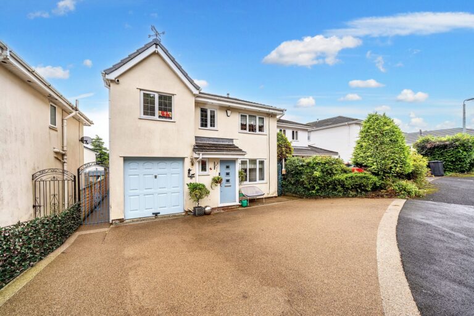
Maple Drive, Kendal, LA9
For Sale
For Sale
Mariners Cottage, Back O The Fell Road, Lindale, LA11
A well presented semi-detached house pleasantly located within Lindale village. There is a sitting room, dining kitchen, four bedrooms, family bathroom, shower room, garden to the rear and garage parking. The property benefits from double glazing and gas central heating. EPC Rating D. Council Tax D
A well presented semi-detached house pleasantly located within Lindale village which offers a church, primary school, a public house/restaurant within the community and Grange-over-Sands is just a short drive away with it's numerous amenities including shops, cafes, post office, banks and railway station. Lindale is within easy reach of road links to the M6.
Nestled within a serene locale, this semi-detached house offers a perfect blend of comfort and style. The property boasts a charming sitting room with a cosy wood burner, ideal for those cold winter nights, while the kitchen diner provides a welcoming space for family gatherings. With double glazing and gas central heating throughout, this home exudes warmth and practicality. Featuring four bedrooms, two family bathrooms, and garage parking, this residence is designed to accommodate modern family living seamlessly. Conveniently situated with easy access to local towns, this property provides both tranquillity and accessibility for its occupants.
Step outside into the well-maintained garden at the rear of the property and discover your own private retreat. A paved patio seating area offers the perfect spot for alfresco dining, while a designated space for a jacuzzi beckons for relaxation under the stars. With a slate chipping area at the pinnacle of the garden, there is ample space to unwind and soak in the views. The garden is designed for low maintenance and features areas for vibrant potted plants, catering to the green thumb in the family. Whether you are looking to bask in the sunshine with a book in hand or entertain guests against a backdrop of natural beauty, this outdoor haven provides the ideal setting for a serene outdoor lifestyle.
GROUND FLOOR
PORCH 4' 10" x 3' 1" (1.47m x 0.94m)
SITTING ROOM 16' 6" x 11' 6" (5.03m x 3.51m)
KITCHEN DINER 16' 10" x 11' 1" (5.12m x 3.37m)
BEDROOM 10' 2" x 8' 4" (3.11m x 2.54m)
SHOWER ROOM 4' 9" x 3' 5" (1.45m x 1.05m)
FIRST FLOOR
LANDING 8' 1" x 4' 11" (2.47m x 1.49m)
BEDROOM 11' 10" x 7' 1" (3.60m x 2.17m)
BEDROOM 11' 8" x 7' 3" (3.55m x 2.22m)
BEDROOM 11' 5" x 6' 2" (3.49m x 1.88m)
BATHROOM 9' 3" x 8' 3" (2.82m x 2.52m)
EPC RATING D
SERVICES
Mains electric, mains gas, mains water, mains drainage
IDENTIFICATION CHECK
Should a purchaser(s) have an offer accepted on a property marketed by THW Estate Agents they will need to undertake an identification check. This is done to meet our obligation under Anti Money Laundering Regulations (AML) and is a legal requirement. We use a specialist third party service to verify your identity. The cost of these checks is £43.20 inc. VAT per buyer, which is paid in advance, when an offer is agreed and prior to a sales memorandum being issued. This charge is non-refundable.
