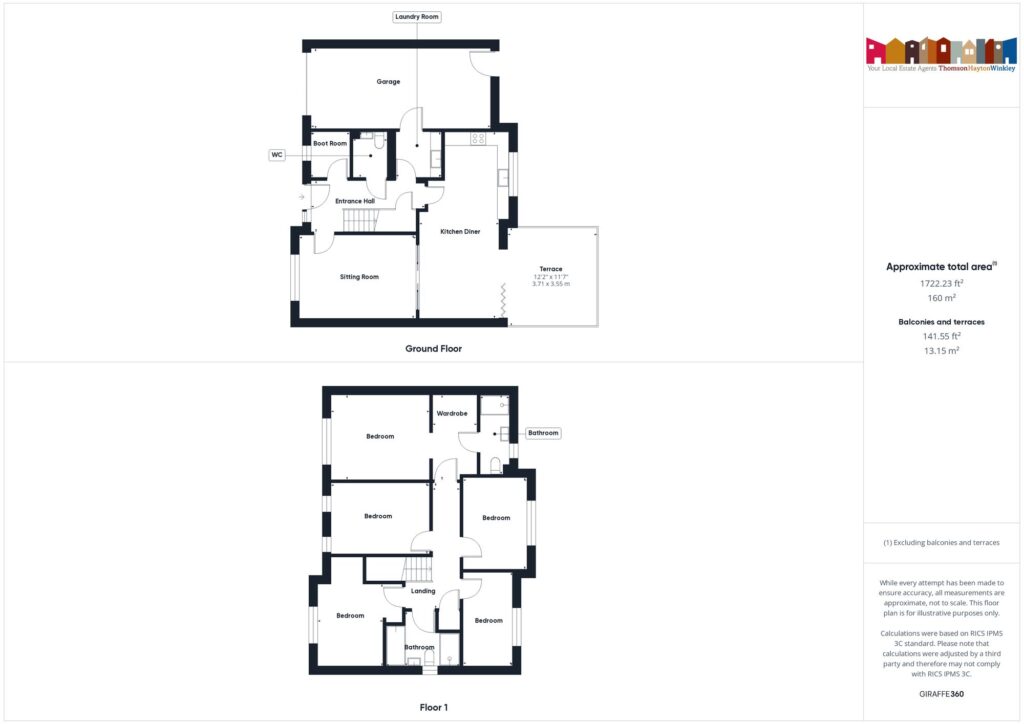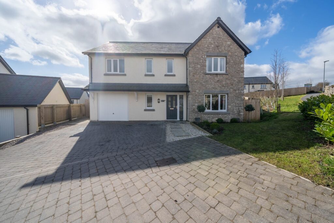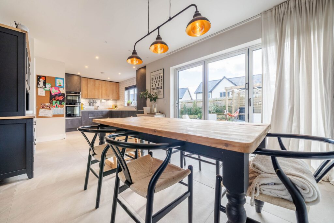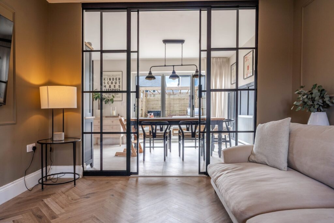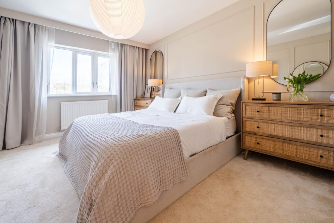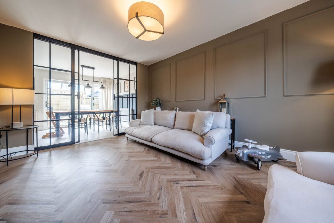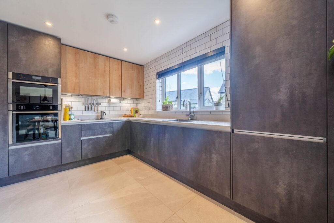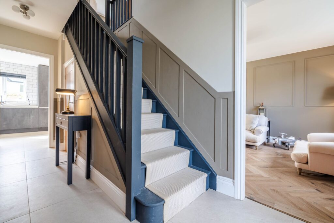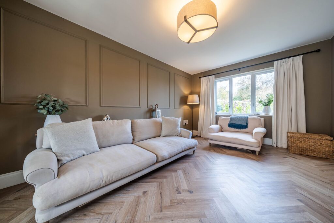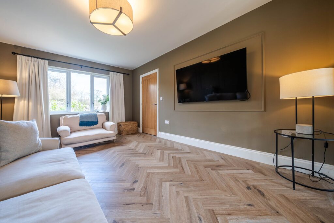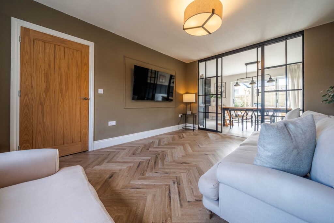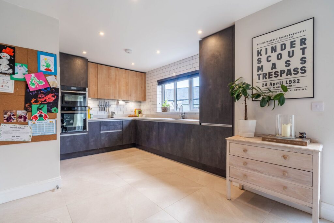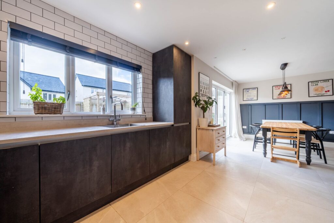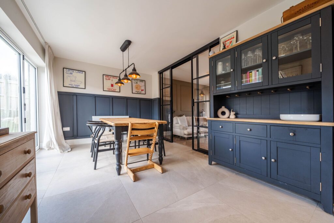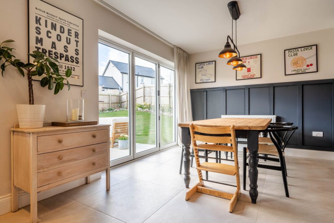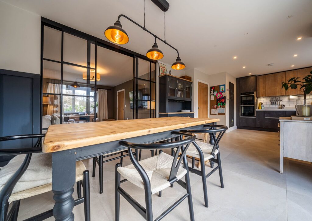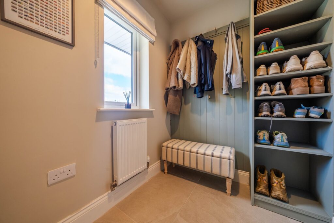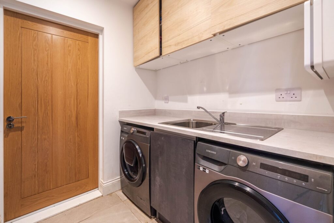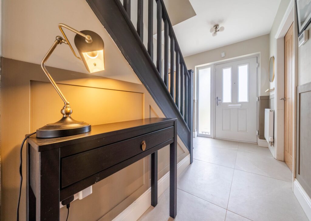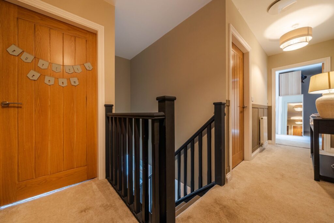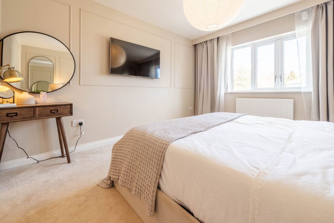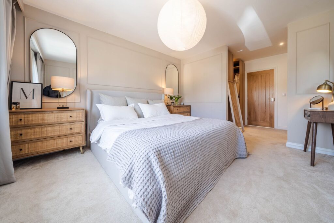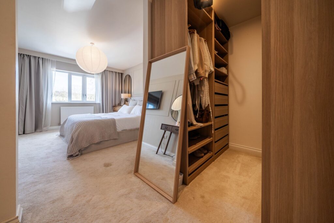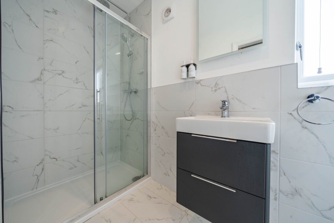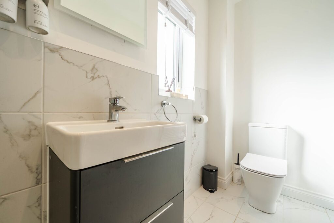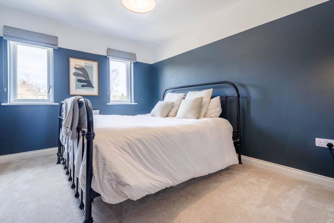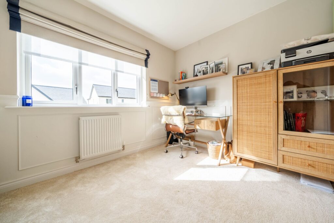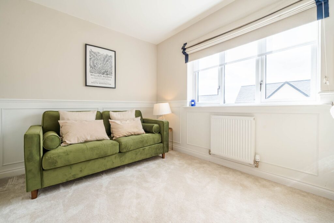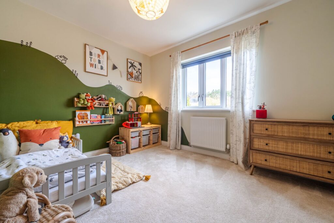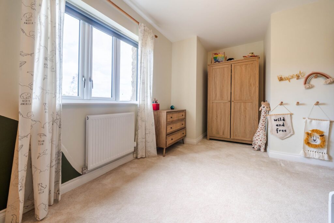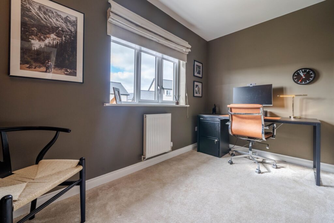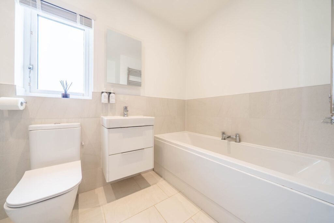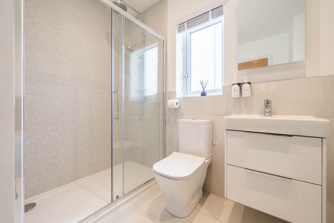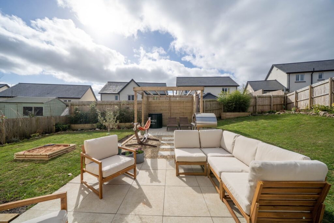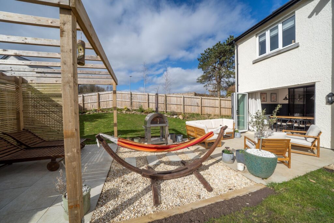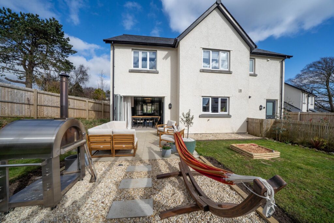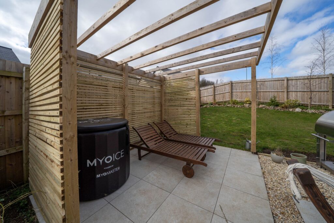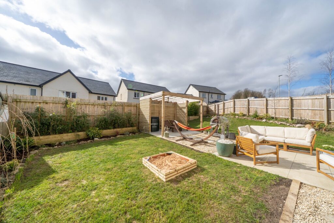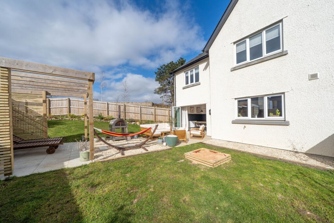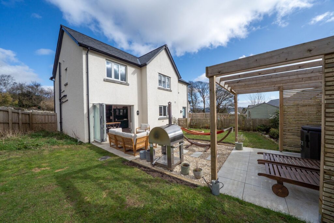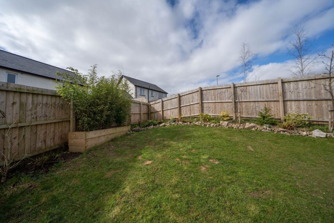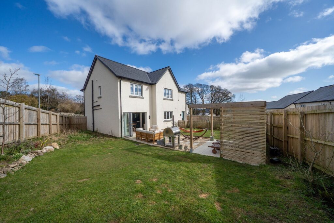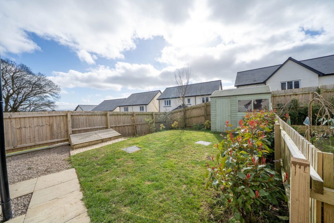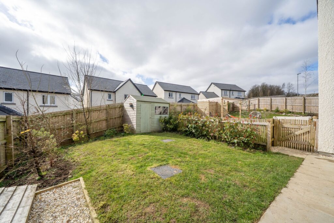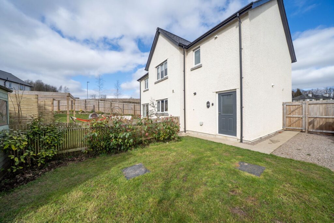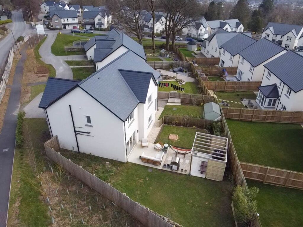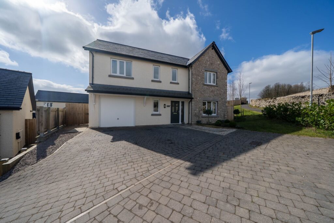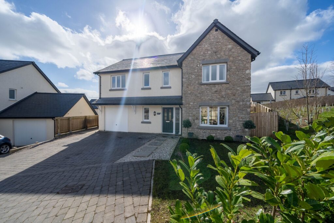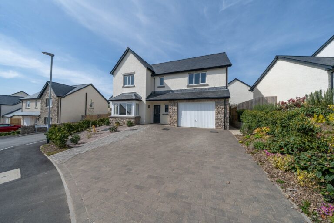
Chalk Grove, Kendal, LA9
For Sale
For Sale
Marble Crescent, Kendal, LA9
A detached home located in Kendal. Comprises a sitting room, kitchen diner, utility room, five bedrooms, bathroom, en-suite. Gardens, garage and driveway parking. EPC Rating B. Council Tax F
A well presented detached family home situated on a development on the outskirts of the market town of Kendal. The property has great access to the town centre and all its amenities, road links to the Lake District National Park and the M6 Motorway.
This modern detached family home presents a rare opportunity to reside in a spacious and stylish property in a sought-after area on the outskirts of Kendal. The light and airy sitting room invites you in which looks through to the beautiful modern kitchen diner. It is the perfect space for family meals with easy access to the well-maintained front and rear gardens. The kitchen is a Lakeland Kitchen which has many modern integrated appliances and beautiful worksurfaces. The ground floor also comprises a boot room, downstairs toilet and a utility room with direct access to the garage.
Upstairs you will find five double bedrooms with the main bedroom boasting a dressing area and en-suite bathroom. The bedrooms are complimented by a four piece suite bathroom which accommodate family and guests. The property benefits from double glazing and gas central heating to ensure year-round comfort.
Step outside and discover the well-kept gardens enveloping this property, with the rear garden offering a private oasis for relaxation and entertainment. Fully enclosed for added privacy, the rear garden features stocked flower beds, lush lawns, and a beautiful paved patio area ideal for al fresco dining or simply basking in the sunshine. The rear garden has been split with a fenced-off section of the garden perfect for letting your dog out in which houses a lawn, stocked flower beds, a shed, and direct access to the garage for added convenience. To the front, ample driveway parking accommodates for vehicles, with a lawn adding a touch of greenery to the entrance of this charming home. Whether you enjoy gardening, hosting gatherings, or simply appreciating the outdoors, the outdoor spaces of this property provide a delightful backdrop for a modern family lifestyle.
GROUND FLOOR
ENTRANCE HALL 15' 5" x 6' 7" (4.70m x 2.00m)
SITTING ROOM 16' 2" x 11' 1" (4.93m x 3.37m)
KITCHEN DINER 24' 8" x 10' 7" (7.53m x 3.23m)
BOOTROOM 6' 0" x 5' 3" (1.84m x 1.61m)
UTILITY ROOM 6' 6" x 6' 2" (1.98m x 1.87m)
DOWNSTAIRS TOILET 6' 0" x 4' 9" (1.84m x 1.44m)
FIRST FLOOR
LANDING 15' 11" x 7' 5" (4.84m x 2.26m)
BEDROOM 19' 3" x 11' 11" (5.88m x 3.63m)
EN-SUITE 10' 11" x 4' 0" (3.32m x 1.23m)
BEDROOM 14' 10" x 11' 7" (4.51m x 3.52m)
BEDROOM 13' 5" x 9' 7" (4.08m x 2.93m)
BEDROOM 12' 6" x 6' 5" (3.81m x 1.95m)
BEDROOM 12' 0" x 8' 4" (3.66m x 2.53m)
BATHROOM 10' 0" x 7' 4" (3.04m x 2.24m)
IDENTIFICATION CHECKS
Should a purchaser(s) have an offer accepted on a property marketed by THW Estate Agents they will need to undertake an identification check. This is done to meet our obligation under Anti Money Laundering Regulations (AML) and is a legal requirement. We use a specialist third party service to verify your identity. The cost of these checks is £43.20 inc. VAT per buyer, which is paid in advance, when an offer is agreed and prior to a sales memorandum being issued. This charge is non-refundable.
EPC RATING B
SERVICES
Mains electric, mains gas, mains water, mains drainage
