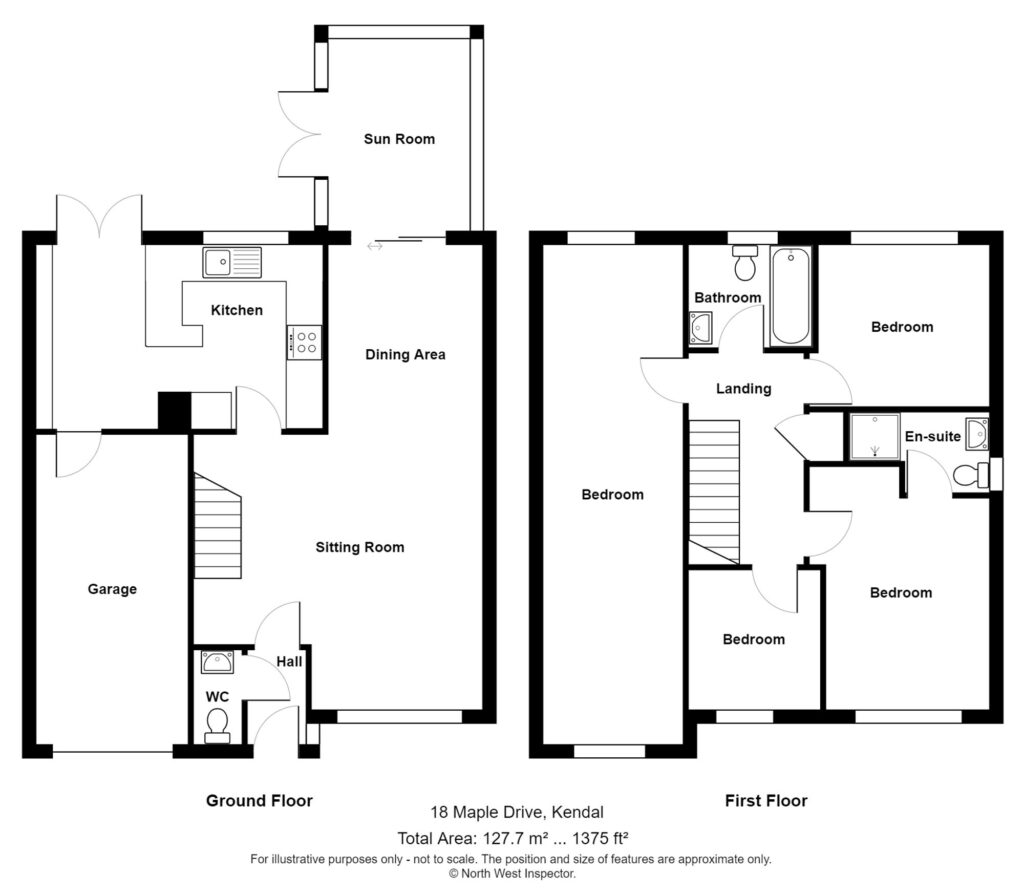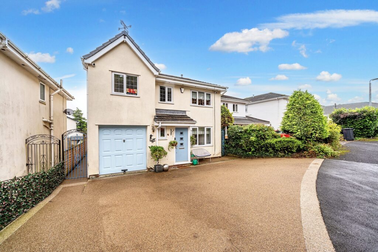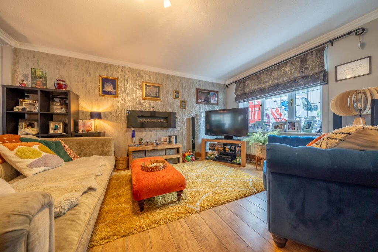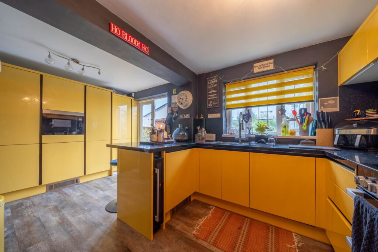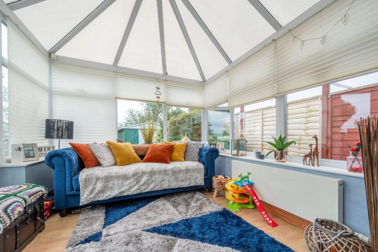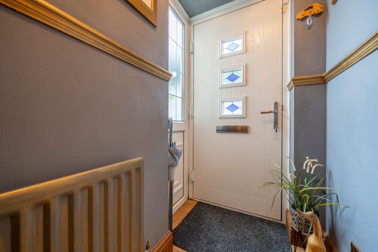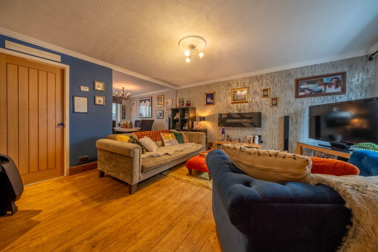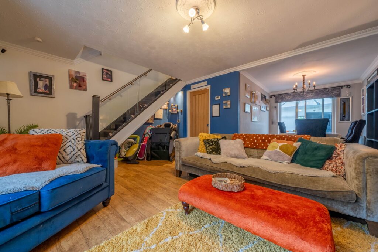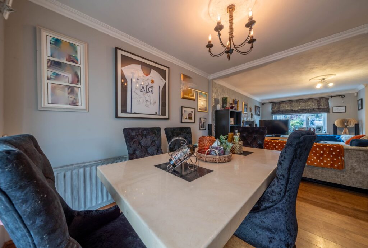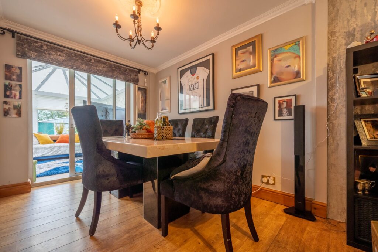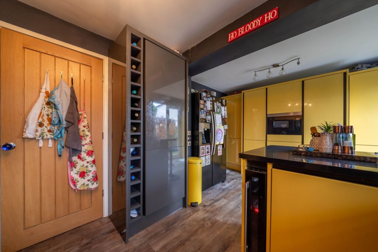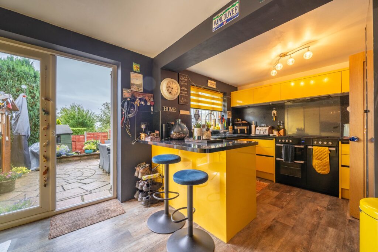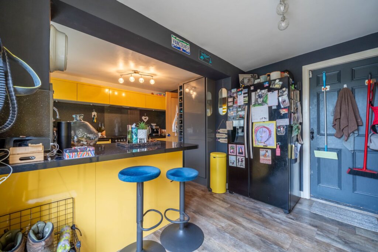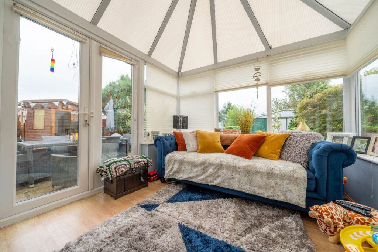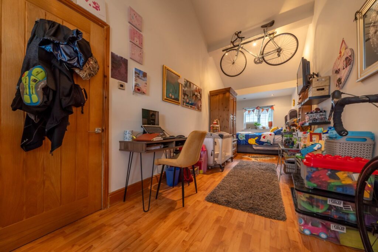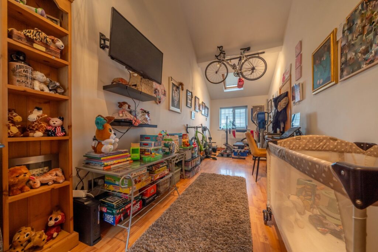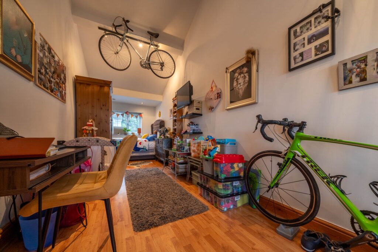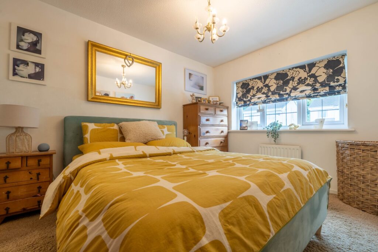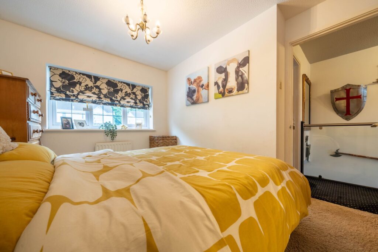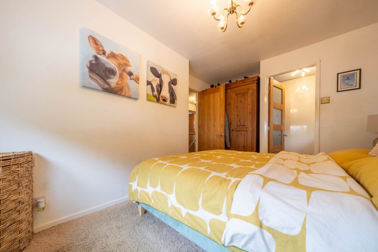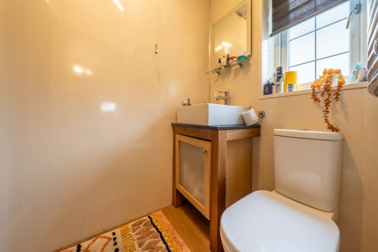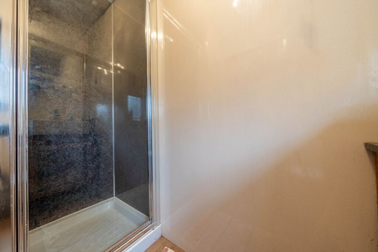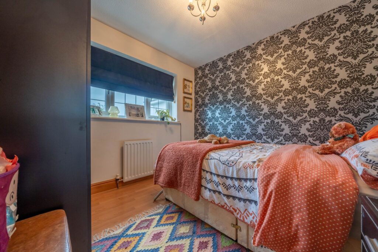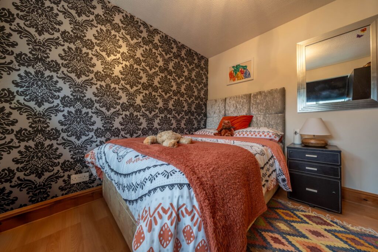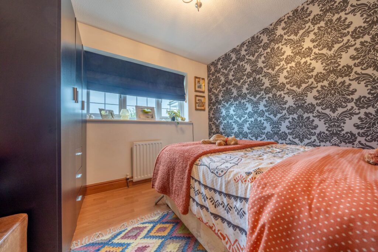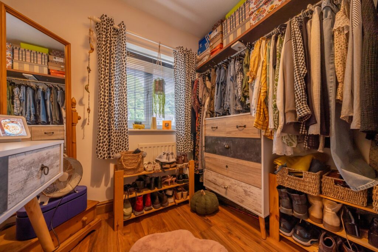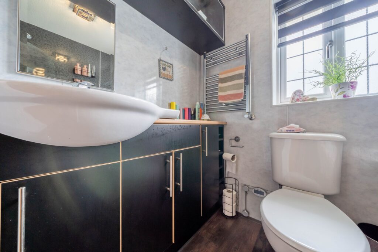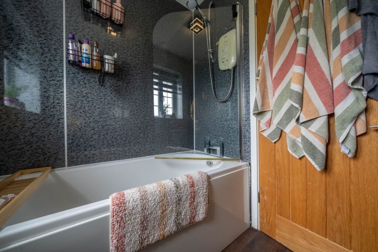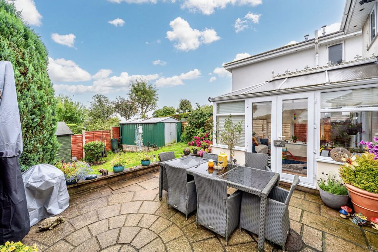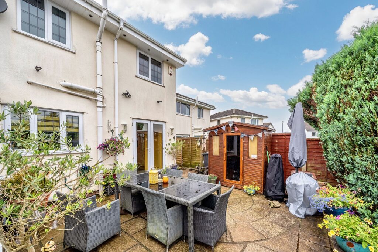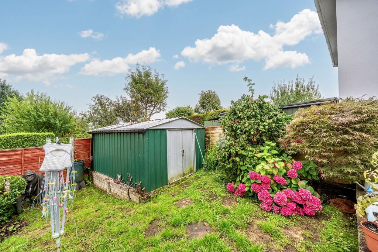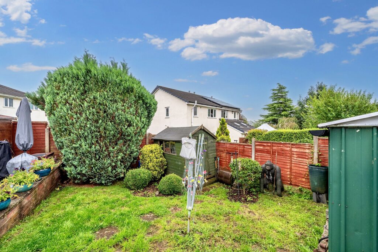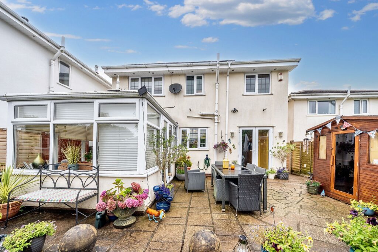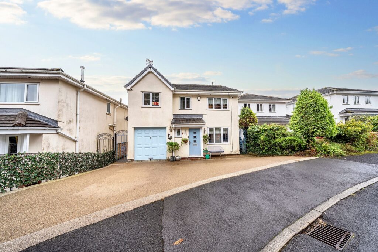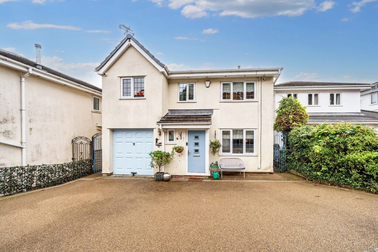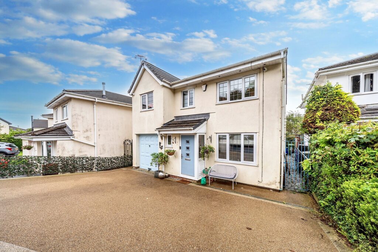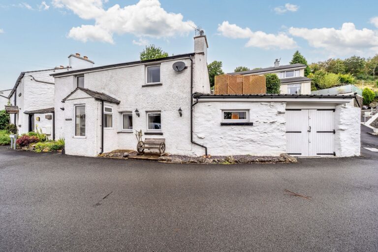
Mariners Cottage, Back O The Fell Road, Lindale, LA11
For Sale
For Sale
Maple Drive, Kendal, LA9
A well maintained detached house situated in a popular residential area within the market town of Kendal convenient for all the amenities. There are four bedrooms one being en suite, sitting room, dining room, kitchen, conservatory, gardens, off road parking and garage. EPC Rating . Council Tax D
An appealing detached family home pleasantly situated in a popular residential development within the market town of Kendal. The house is conveniently placed for the many amenities available both in and around the market town and offers easy access to the Lake District National Park and the M6.
Nestled within a quiet residential area, this charming 4-bedroom detached house offers the perfect family home. Boasting a spacious sitting room which leads through to a separate dining room, light and airy modern kitchen which as access to both the garden and garage, and the convenience of double glazing and gas central heating, this detached property provides comfort and practicality in equal measure. The ground floor also offers a downstairs toilet located to the left of the entrance hall. The well-proportioned bedrooms include three doubles with one having a handy en-suite bathroom, alongside a family bathroom which comprises a W.C., wash hand basin and bath with a shower over for added convenience. Easy access to the town centre ensures every-day amenities are within reach, while the garden to the rear provides a tranquil retreat with a patio seating area, lush lawn bordered by hedges, and ample storage including three outhouses, one of which serves as a workshop. Further enhancing the appeal is the garage and driveway parking, completing this picturesque family abode. The property also has solar panels which are a real added bonus.
Stepping outside, the property reveals a delightful enclosed garden at the rear, offering a serene outdoor space for relaxation and entertainment. A patio seating area presents an ideal spot for al fresco dining, seamlessly transitioning to a lawn surrounded by established plants and hedges. Potted plants can add a touch of greenery to the patio, creating a welcoming atmosphere. The rear garden also provides practical storage solutions with three outhouses, catering to various needs, with one serving as a handy workshop or hobby space. To the front of the property, the ample driveway parking ensures convenience for multiple vehicles. Embrace the tranquillity of this outdoor oasis and the practicality of the driveway, making this property an ideal setting for both relaxation and every-day family living.
GROUND FLOOR
ENTRANCE HALL 5' 11" x 3' 8" (1.81m x 1.12m)
SITTING ROOM 15' 11" x 15' 0" (4.84m x 4.57m)
DINING ROOM 10' 11" x 7' 9" (3.32m x 2.35m)
KITCHEN 14' 8" x 10' 8" (4.47m x 3.25m)
SUN ROOM 11' 11" x 9' 2" (3.64m x 2.79m)
DOWNSTAIRS TOILET 5' 2" x 2' 11" (1.58m x 0.90m)
FIRST FLOOR
LANDING 11' 1" x 6' 10" (3.39m x 2.09m)
BEDROOM 27' 9" x 7' 5" (8.45m x 2.27m)
BEDROOM 13' 0" x 9' 8" (3.96m x 2.95m)
EN-SUITE 7' 4" x 4' 4" (2.24m x 1.32m)
BEDROOM 10' 0" x 8' 11" (3.04m x 2.73m)
BEDROOM 7' 10" x 7' 1" (2.39m x 2.16m)
BATHROOM 6' 8" x 5' 8" (2.04m x 1.72m)
EPC RATING B
SERVICES
Mains electric, mains gas, mains water, mains drainage
IDENTIFICATION CHECKS
Should a purchaser(s) have an offer accepted on a property marketed by THW Estate Agents they will need to undertake an identification check. This is done to meet our obligation under Anti Money Laundering Regulations (AML) and is a legal requirement. We use a specialist third party service to verify your identity. The cost of these checks is £43.20 inc. VAT per buyer, which is paid in advance, when an offer is agreed and prior to a sales memorandum being issued. This charge is non-refundable.
