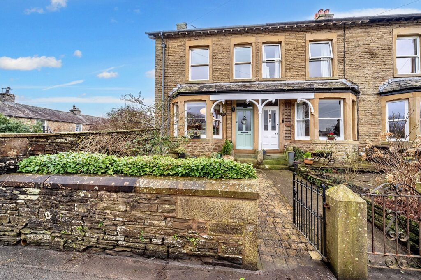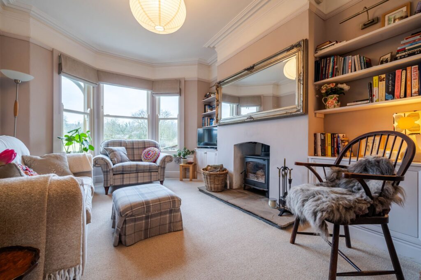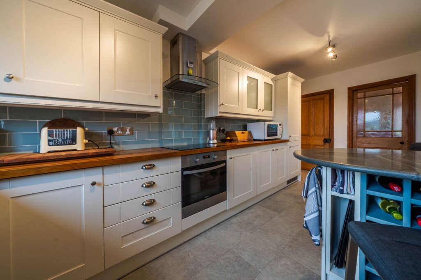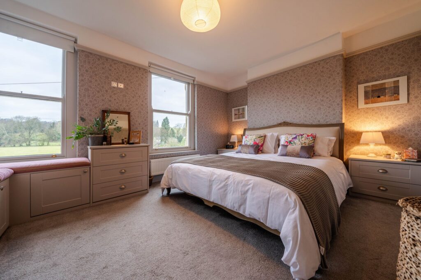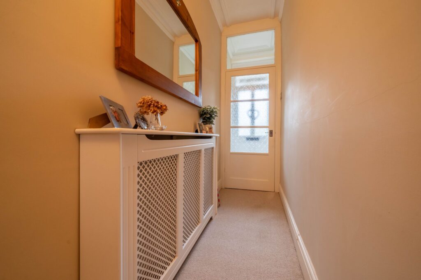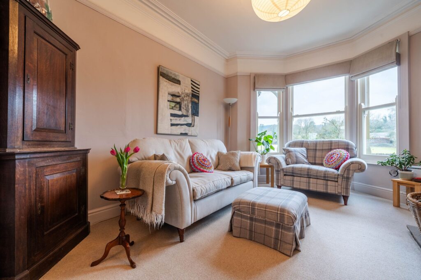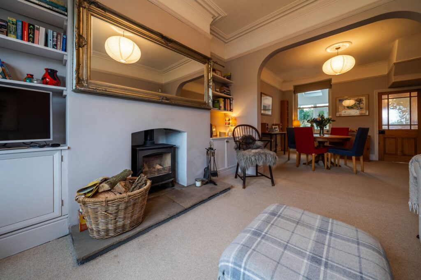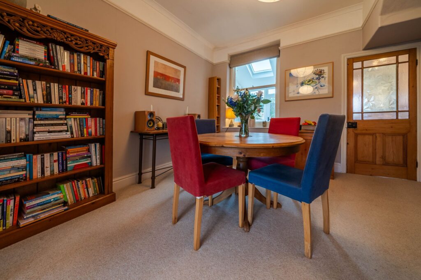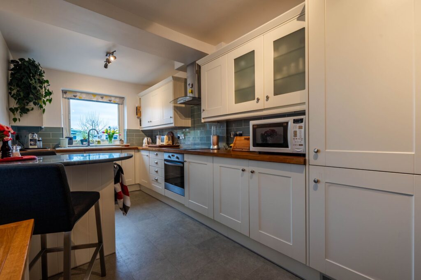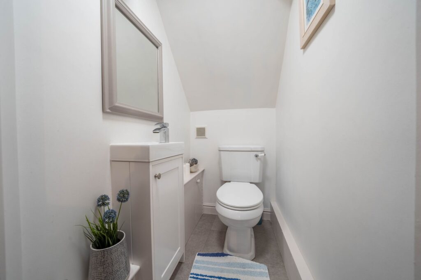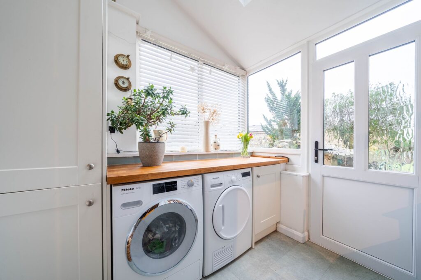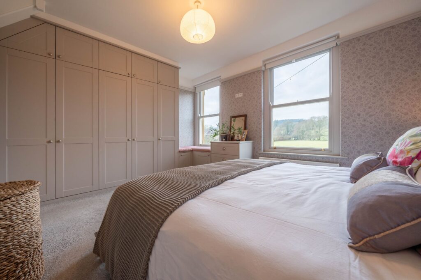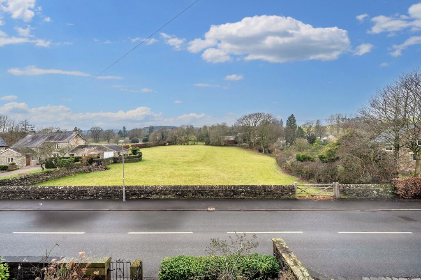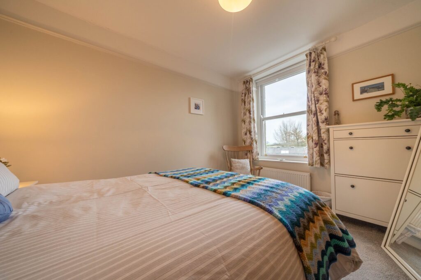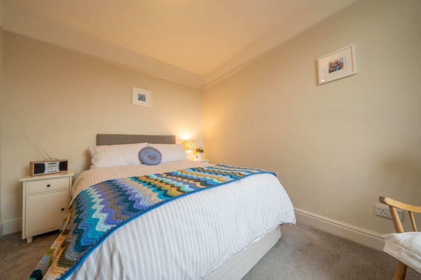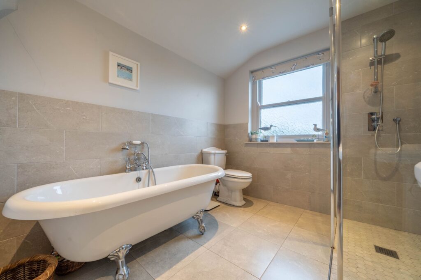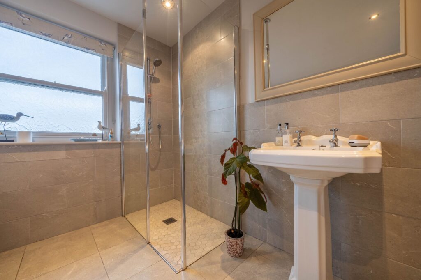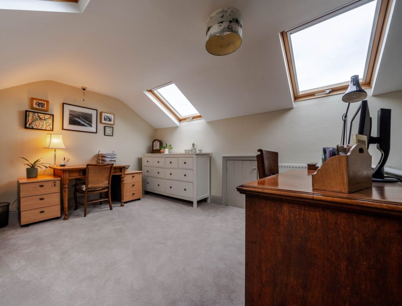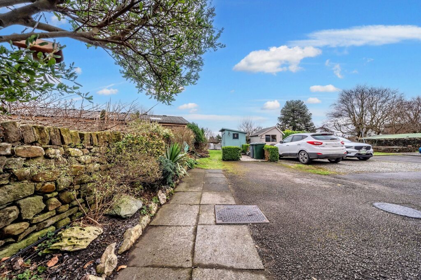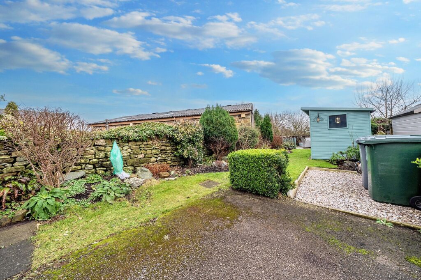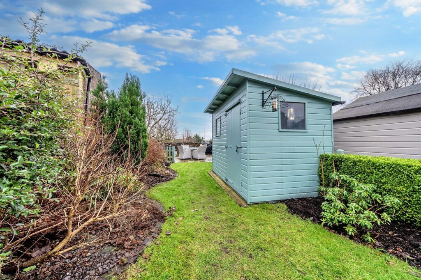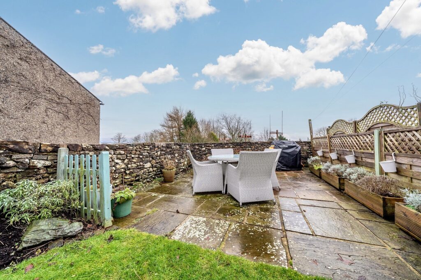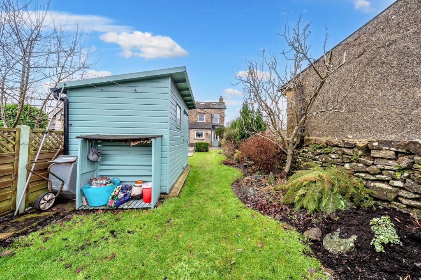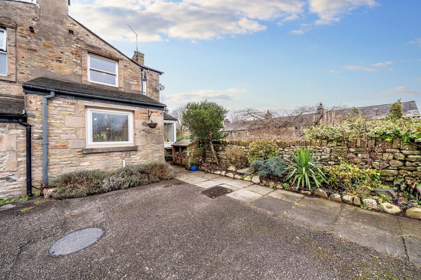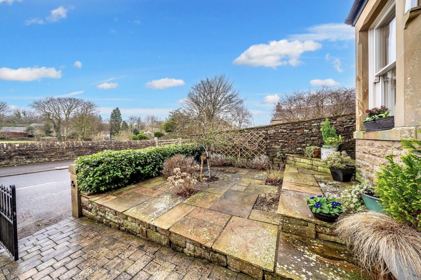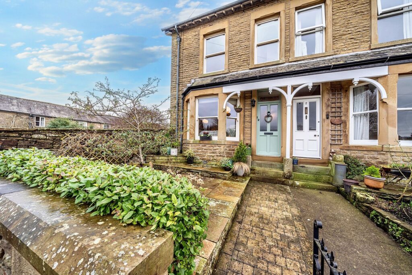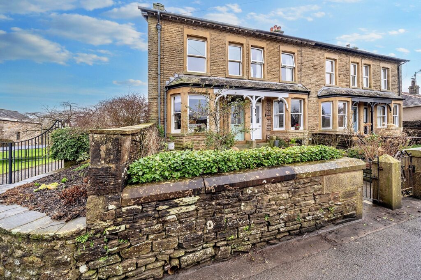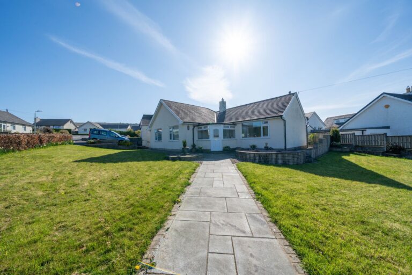
Abbey Drive, Natland, LA9
For Sale
A traditional stone built end terrace house boasting fabulous countryside views pleasantly located in Whittington village convenient for the market town of Kirkby Lonsdale and road links to the M6.
Nestled in the picturesque village of Whittington, this charming 3-bedroom End of Terrace House offers a delightful blend of character and modern convenience. Boasting double glazing and gas central heating throughout, this well-maintained property features two inviting reception rooms, a light-filled kitchen overlooking the rear garden, and a convenient utility room. Upstairs, three double bedrooms provide ample space, with one currently serving as a home office on the second floor. Completing the accommodation is a family bathroom on the first floor and a separate toilet on the ground floor, ensuring practicality for every-day living. With off-road parking adding to the property’s appeal, this home is perfect for families seeking a tranquil retreat.
Outside, the property truly impresses with its wonderful outdoor spaces. The front of the house presents a delightful patio garden, offering a peaceful spot to relax and unwind while overlooking green estate land. To the rear, a spacious enclosed lawned garden with a patio seating area provides a private oasis for outdoor entertaining or simply enjoying the views towards the fells. Additional features include, a timber garden shed for storage, a wood store, and a convenient water supply, ensuring that outdoor living is both practical and enjoyable. With its idyllic location and beautiful gardens, this property offers a rare opportunity to embrace a serene lifestyle in a sought-after village setting.
GROUND FLOOR
PORCH 3' 3" x 3' 3" (1.00m x 0.98m)
ENTRANCE HALL 11' 4" x 3' 2" (3.46m x 0.96m)
SITTING ROOM 13' 11" x 11' 6" (4.23m x 3.51m)
DINING ROOM 11' 10" x 11' 7" (3.61m x 3.52m)
KITCHEN 18' 4" x 8' 5" (5.59m x 2.57m)
DOWNSTAIRS TOILET 4' 11" x 3' 2" (1.49m x 0.96m)
UTILITY ROOM 8' 0" x 6' 9" (2.44m x 2.07m)
FIRST FLOOR
LANDING 12' 0" x 3' 2" (3.65m x 0.96m)
BEDROOM 15' 2" x 11' 9" (4.62m x 3.59m)
BEDROOM 12' 8" x 9' 4" (3.87m x 2.84m)
BATHROOM 10' 6" x 7' 10" (3.21m x 2.38m)
SECOND FLOOR
BEDROOM/STUDY 14' 10" x 11' 2" (4.53m x 3.41m)
IDENTIFICATION CHECKS
Should a purchaser(s) have an offer accepted on a property marketed by THW Estate Agents they will need to undertake an identification check. This is done to meet our obligation under Anti Money Laundering Regulations (AML) and is a legal requirement. We use a specialist third party service to verify your identity. The cost of these checks is £43.20 inc. VAT per buyer, which is paid in advance, when an offer is agreed and prior to a sales memorandum being issued. This charge is non-refundable.
EPC RATING D
SERVICES
Mains electric, mains gas, mains water, mains drainage. B4RN fibre broadband.

