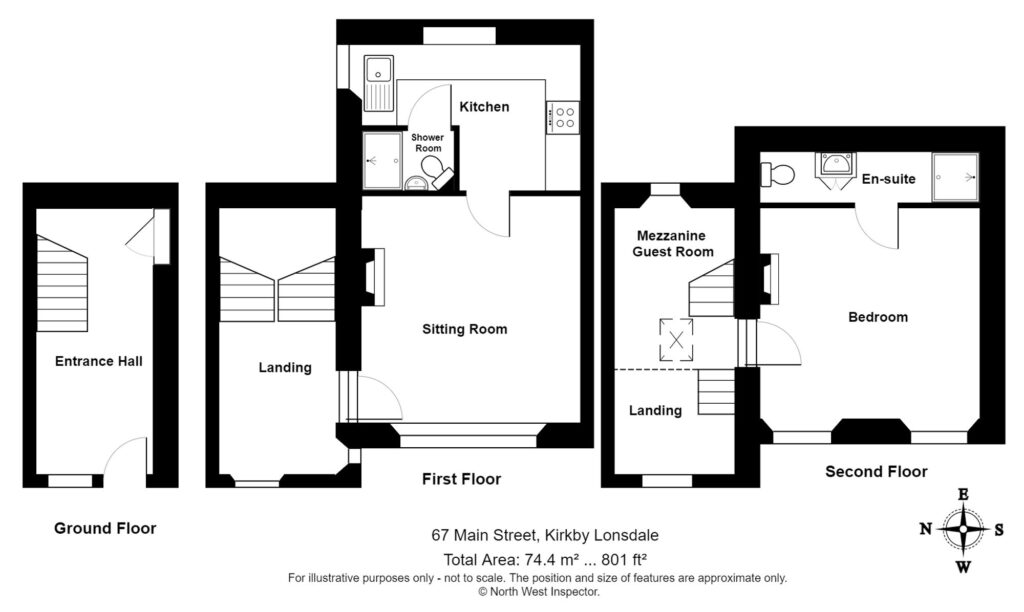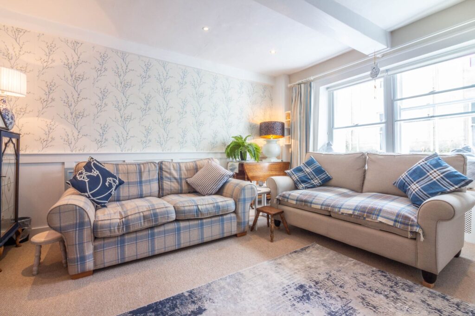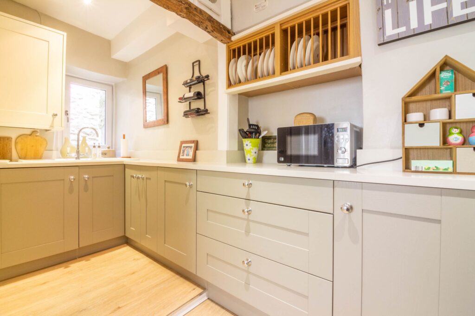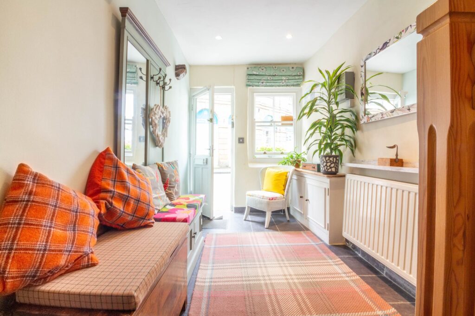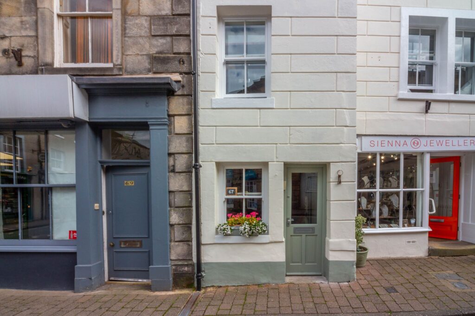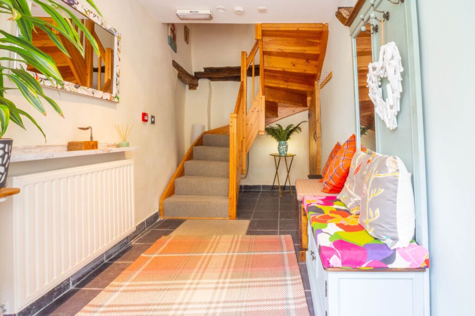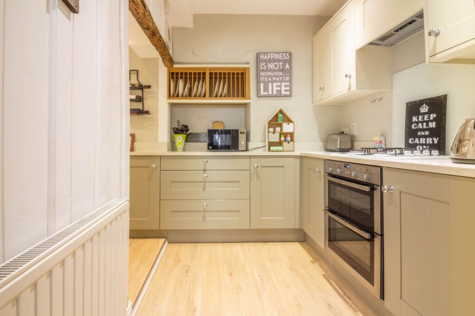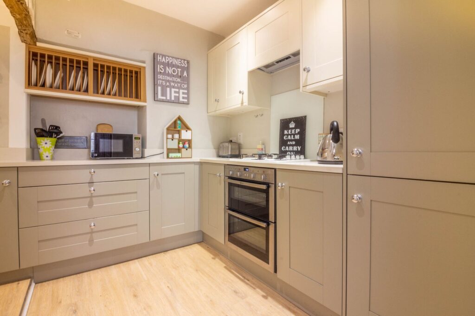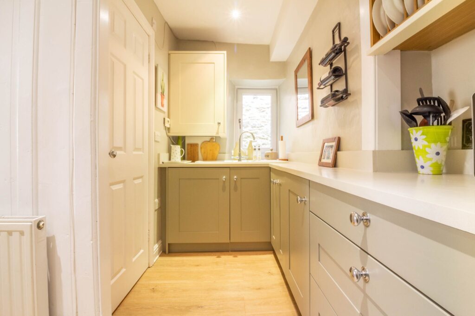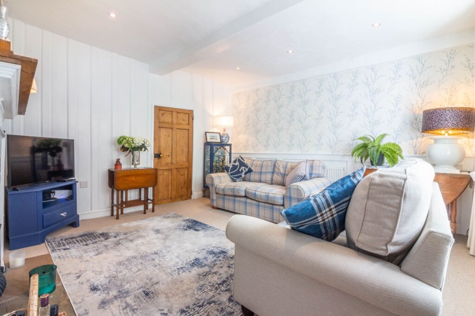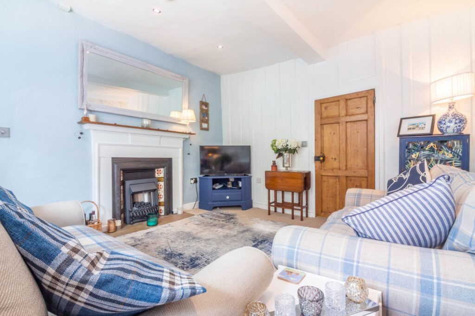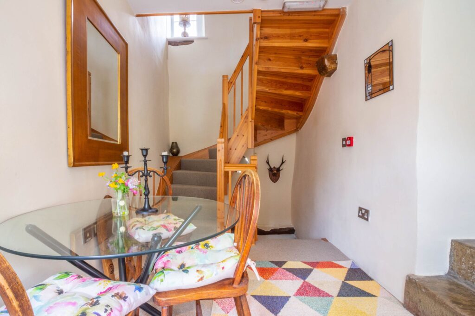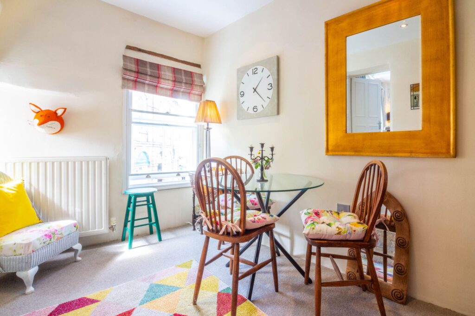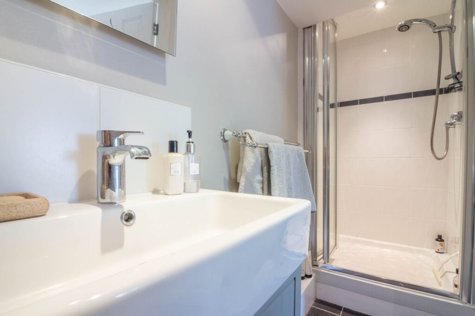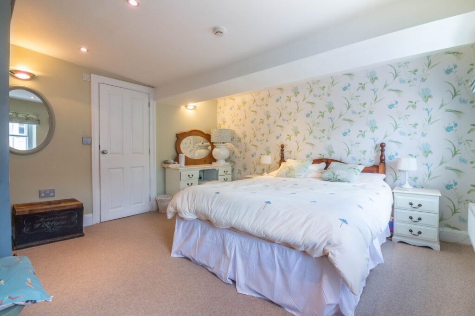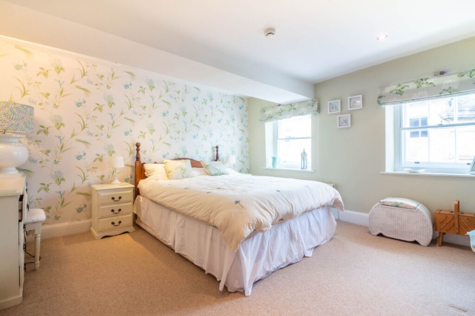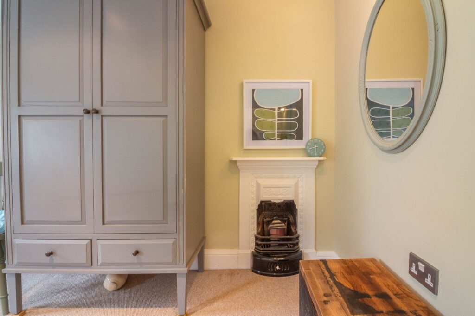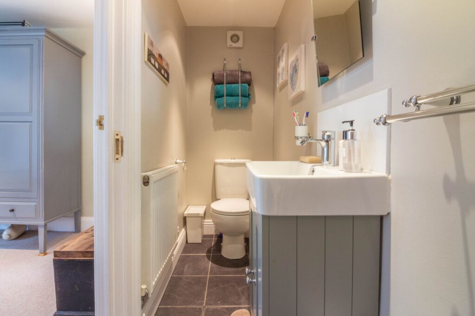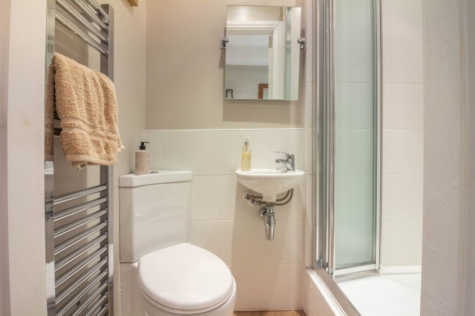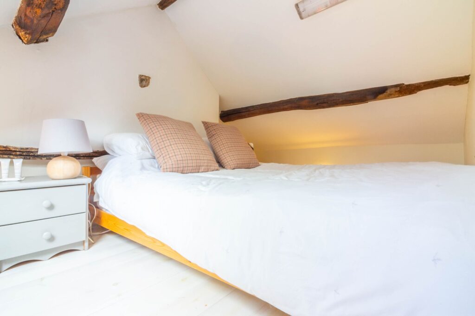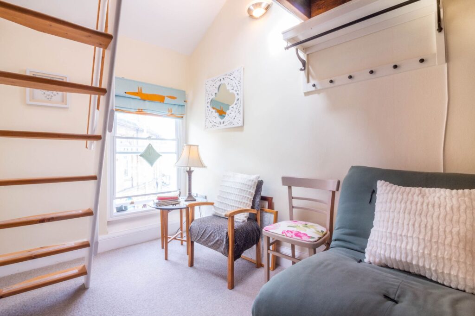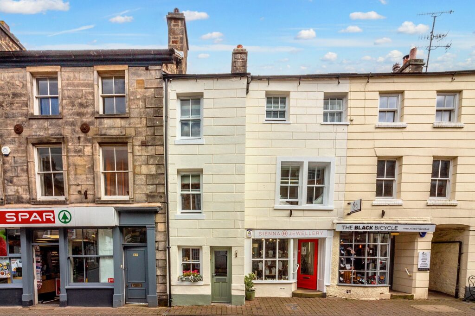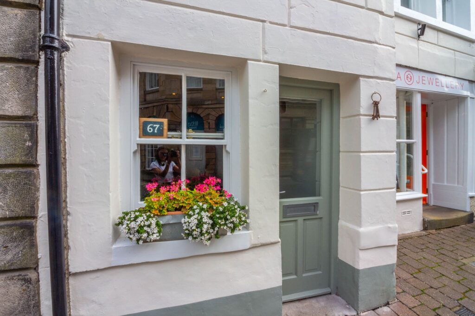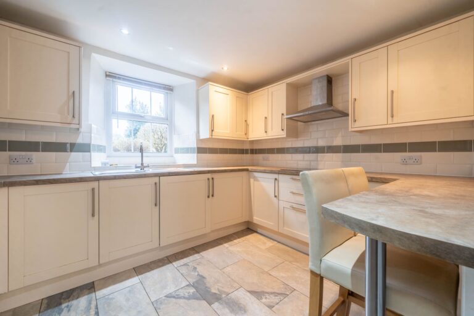
Windermere Road, Staveley, LA8
For Sale
For Sale
Main Street, Kirkby Lonsdale, LA6
Charming 1-bed mid-terraced house in Kirkby Lonsdale. Period features & modern comforts. Situated near town amenities. Stylish sitting room, modern kitchen, double bedroom with mezzanine, dining room, study. Gas central heating, secondary glazing. No chain. Ideal blend of history & contemporary living. EPC E. Council tax band B.
Nestled in the heart of the picturesque market town of Kirkby Lonsdale, this charming one-bedroom mid-terraced house exudes character and charm. Beyond its inviting stone facade lies a delightful home that seamlessly blends period features with modern comforts. The property's fantastic location affords easy access to the town amenities, including shops, restaurants, and leisure facilities, enhancing convenience and quality of life for its occupants.
The first floor welcomes you with a charming sitting room bathed in natural light, boasting elegant wood panelling and a cozy electric fireplace, creating a perfect space for relaxation or entertaining. Proceeding through, you will find the modern kitchen, complete with integrated appliances, offering a contemporary touch to this character-filled abode. Ascending to the upper levels, you will discover two stylish shower rooms, ensuring convenience and privacy for residents and guests alike. The property's layout includes a double bedroom with an additional mezzanine space, providing versatility and ample room for living and storage needs. The landing area further offers a dining room and study, catering to various lifestyle preferences and requirements. Practicality meets comfort with gas central heating throughout and secondary glazing on the upper levels, ensuring a warm and cosy ambience all year round.
Offered with no upper chain, this charming mid-terraced house presents a unique opportunity to own a piece of history in a sought-after location, blending traditional character with contemporary living seamlessly. Whether you are looking for a tranquil retreat or a vibrant town lifestyle, this property caters to a diverse range of preferences and needs, making it a truly compelling option for those seeking a special place to call home.
HALLWAY 15' 3" x 6' 9" (4.66m x 2.06m)
DINING ROOM 16' 2" x 7' 1" (4.92m x 2.15m)
SITTING ROOM 13' 6" x 12' 7" (4.11m x 3.84m)
KITCHEN 12' 1" x 8' 4" (3.69m x 2.54m)
BATHROOM 5' 8" x 2' 10" (1.72m x 0.87m)
LANDING 15' 0" x 7' 0" (4.58m x 2.13m)
MEZZANINE 9' 6" x 6' 5" (2.89m x 1.95m)
BEDROOM 12' 6" x 12' 7" (3.82m x 3.83m)
BATHROOM 12' 1" x 3' 0" (3.68m x 0.92m)
EPC RATING E
COUNCIL TAX BAND B
SERVICES
Mains gas, mains electric, mains water, mains drainage
IDENTIFICATION CHECKS
Should a purchaser(s) have an offer accepted on a property marketed by THW Estate Agents they will need to undertake an identification check. This is done to meet our obligation under Anti Money Laundering Regulations (AML) and is a legal requirement. We use a specialist third party service to verify your identity. The cost of these checks is £43.20 inc. VAT per buyer, which is paid in advance, when an offer is agreed and prior to a sales memorandum being issued. This charge is non-refundable.
