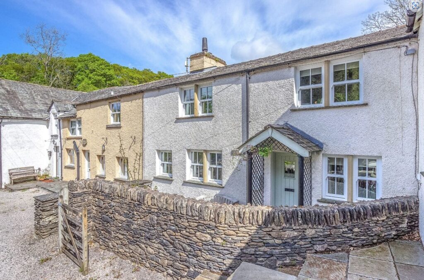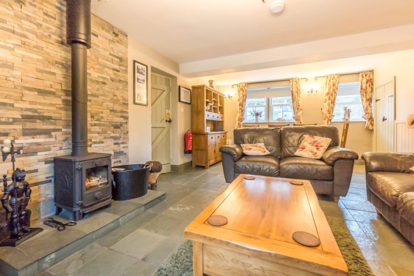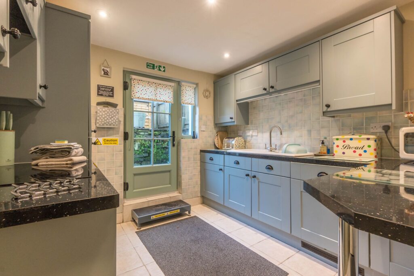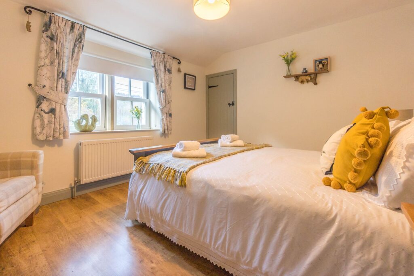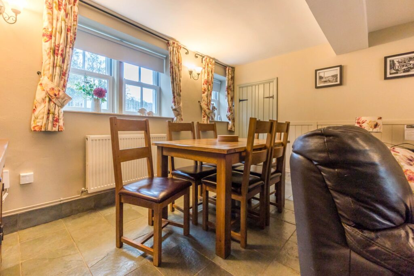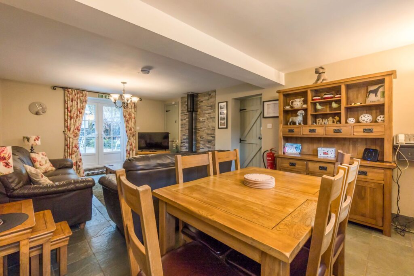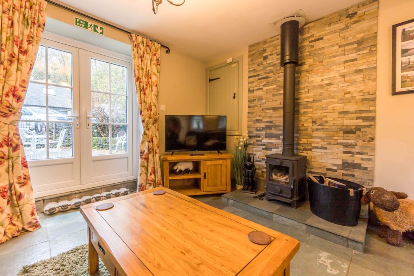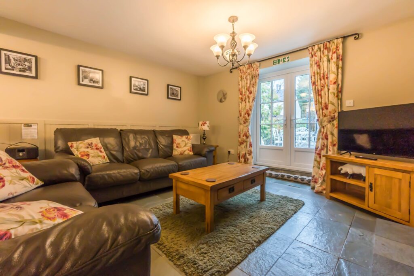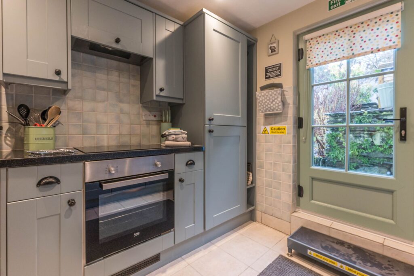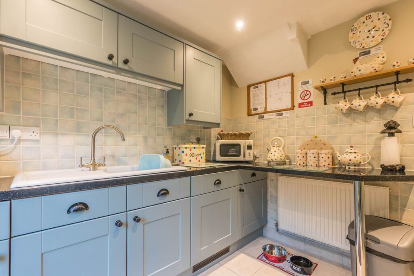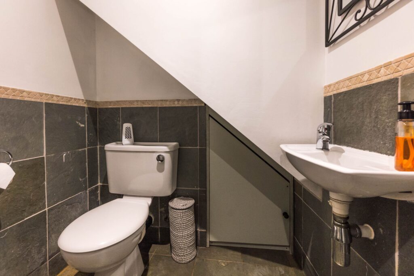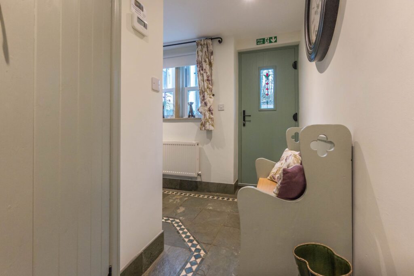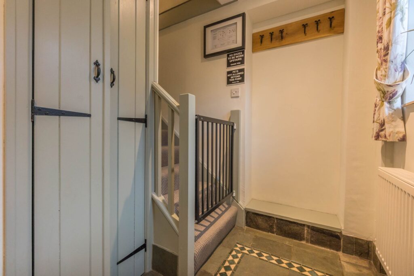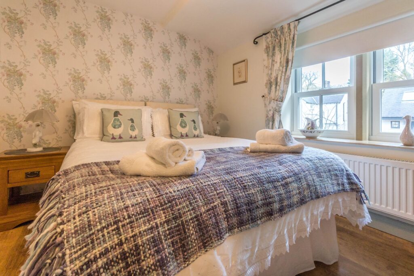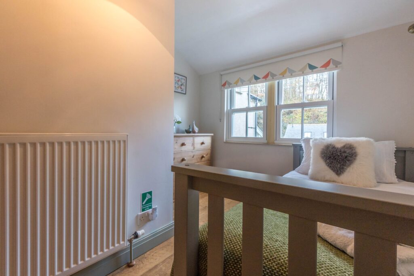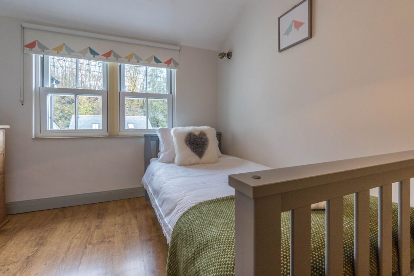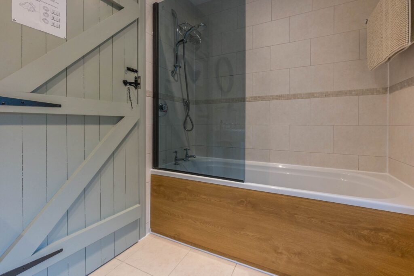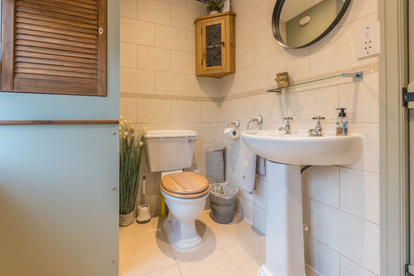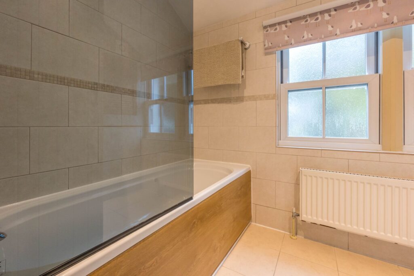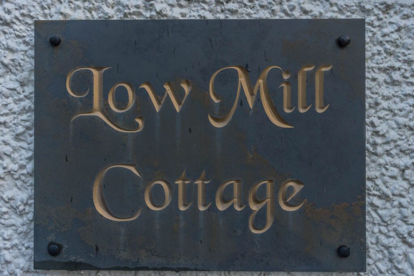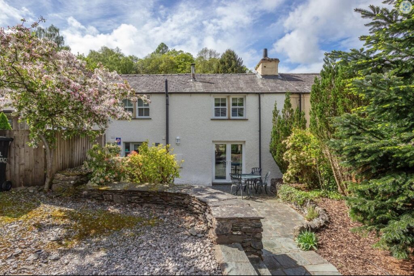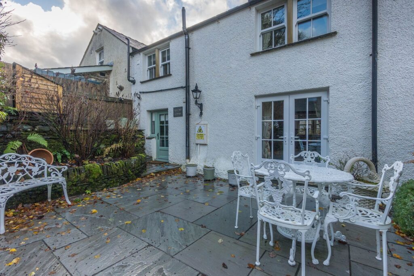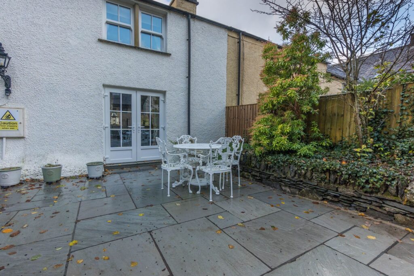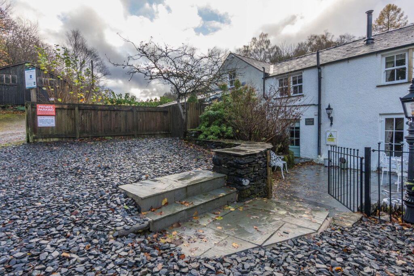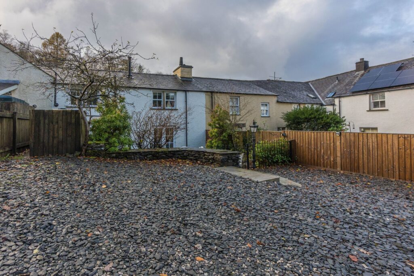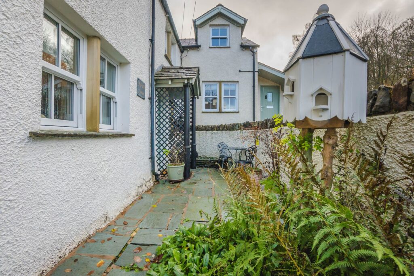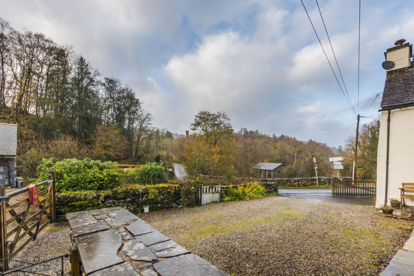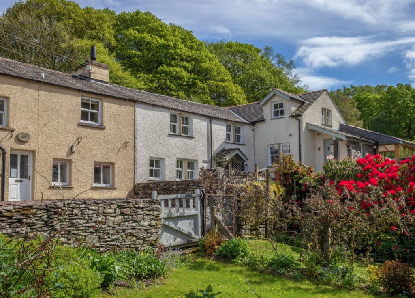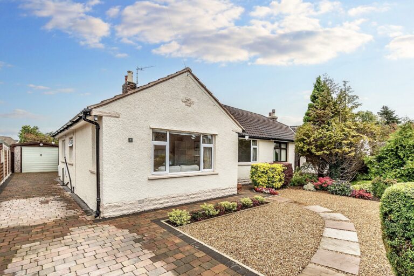
Greenways, Over Kellet, LA6
For Sale
For Sale
Low Stott Park, Ulverston, LA12
A delightful mid terrace cottage located in Low Stott Park near Lakeside. The well presented accommodation offers a sitting room, kitchen and cloakroom to the ground floor and three bedrooms and a bathroom to the first floor. Outside there is ample parking and a patio garden. EPC D. Council Tax
A well proportioned mid terraced cottage situated in Low Stott Park close to Lakeside within the Lake District National Park. Conveniently placed for The Lakeside Hotel & Spa, The Swan Hotel and Fell Foot Park and within easy reach of Bowness, Windermere, Grange-over-Sands, Ulverston and Kendal.
The well presented accommodation briefly comprises an entrance hall, sitting/dining room with multi fuel stove, kitchen and cloakroom to the ground floor and three bedrooms and a bathroom to the first floor. The property benefits from double glazing and oil fired heating.
Outside there is off road parking to the rear together with a delightful patio garden.
The property is offered for sale with no upper chain and is currently operating as a successful holiday let.
GROUND FLOOR
HALLWAY 12' 0" x 9' 11" (3.67m x 3.01m)
Both max. Double glazed door, double glazed windows, radiator, built in cupboard, recessed spotlights, slate flooring.
SITTING/DINING ROOM 21' 7" x 14' 0" (6.58m x 4.26m)
Both max. Double glazed door, two double glazed windows, two radiators, multi fuel stove, two built in cupboards, slate flooring.
KITCHEN 9' 6" x 9' 4" (2.90m x 2.84m)
Both max. Double glazed door, double glazed window, radiator, good range of base and wall units, sink, integrated oven, hob, extractor/filter over, integrated fridge freezer, integrated dishwasher, integrated washer/dryer, tiled splashback, recessed spotlights, tiled flooring.
CLOAKROOM 4' 11" x 4' 2" (1.49m x 1.26m)
Both max. W.C. wash hand basin, extractor fan, partial tiling to walls, understairs storage, recessed spotlights, slate flooring.
FIRST FLOOR
LANDING 13' 11" x 4' 2" (4.24m x 1.28m)
Both max. Radiator, loft access, two built in cupboards.
BEDROOM 12' 11" x 10' 8" (3.93m x 3.25m)
Both max. Double glazed window, radiator, built in wardrobe, wood flooring.
BEDROOM 11' 4" x 9' 0" (3.45m x 2.75m)
Both max. Double glazed window, radiator, built in cupboard, wood flooring.
BEDROOM 10' 5" x 10' 1" (3.18m x 3.08m)
Both max. Double glazed window, radiator, wood flooring.
BATHROOM 9' 11" x 5' 10" (3.03m x 1.78m)
Both max. Double glazed window, radiator, three piece suite comprises W.C. wash hand basin and bath with thermostatic shower over, fully tiled walls, built in cupboard housing oil boiler, extractor fan, recessed spotlights, tiled flooring.
IDENTIFICATION CHECKS
Should a purchaser(s) have an offer accepted on a property marketed by THW Estate Agents they will need to undertake an identification check. This is done to meet our obligation under Anti Money Laundering Regulations (AML) and is a legal requirement. We use a specialist third party service to verify your identity. The cost of these checks is £43.20 inc. VAT per buyer, which is paid in advance, when an offer is agreed and prior to a sales memorandum being issued. This charge is non-refundable.
EPC RATING D
SERVICES
Mains electric, oil heating, mains water, mains drainage.

