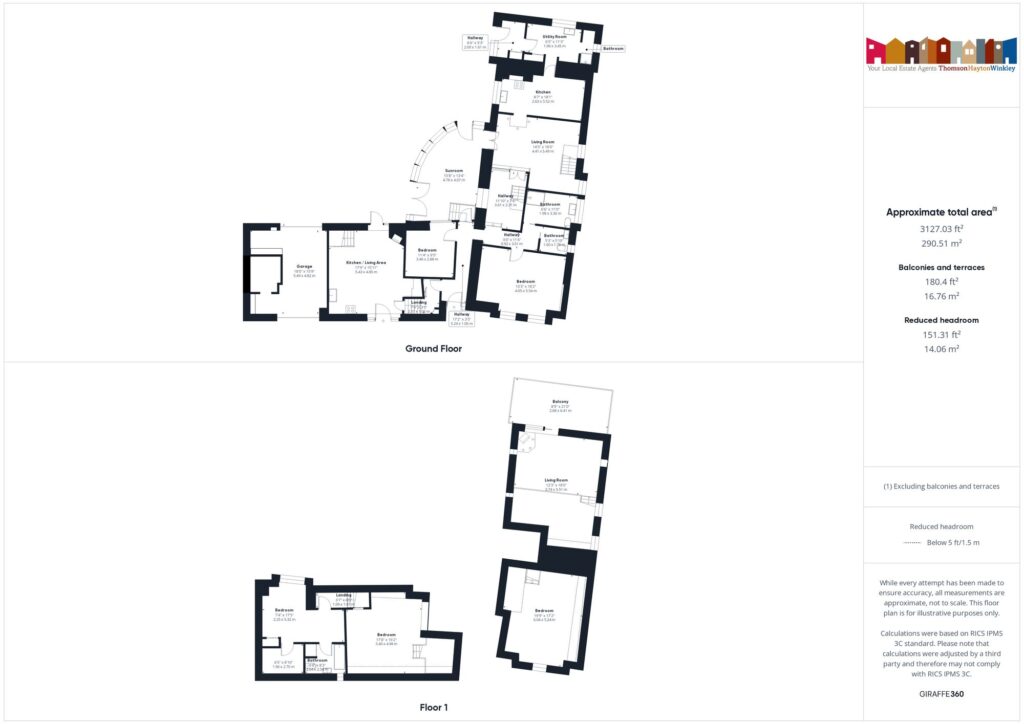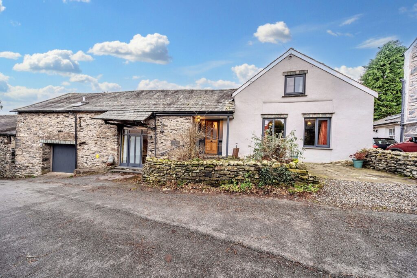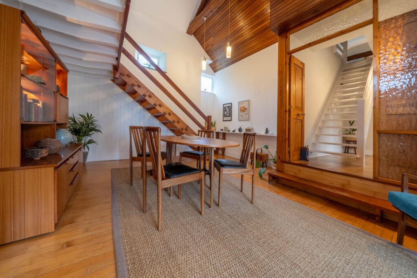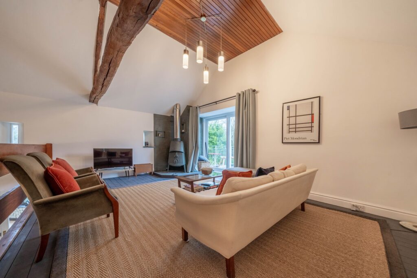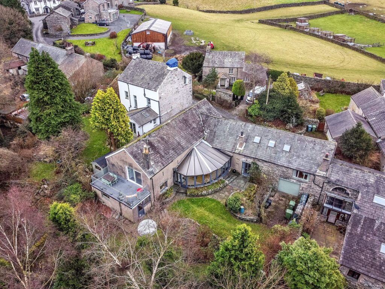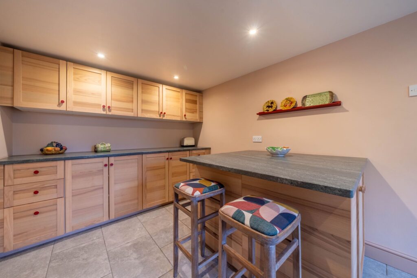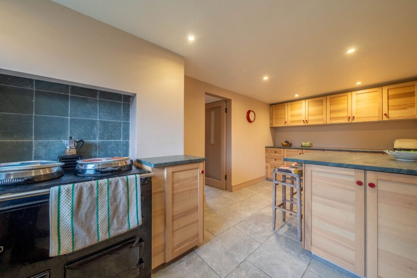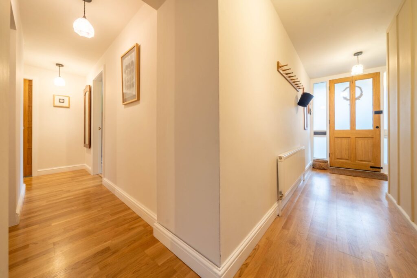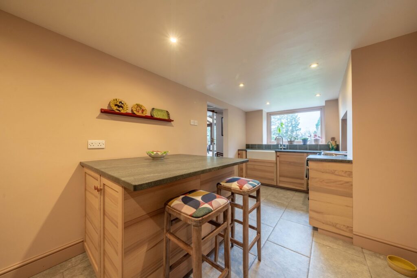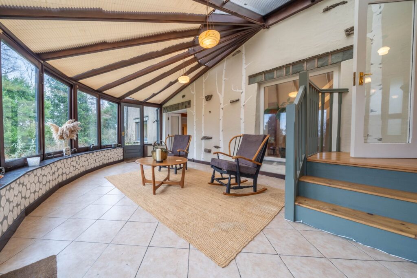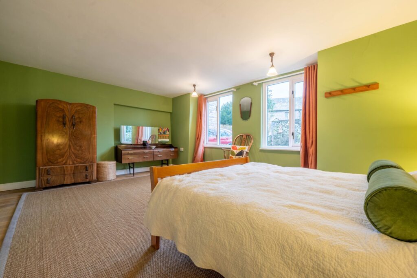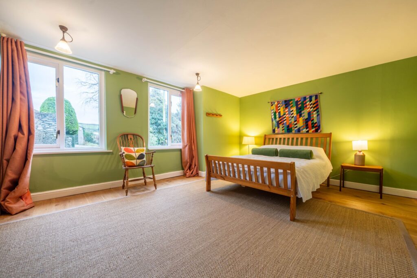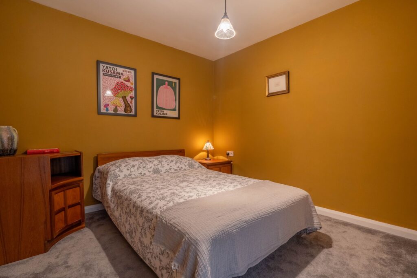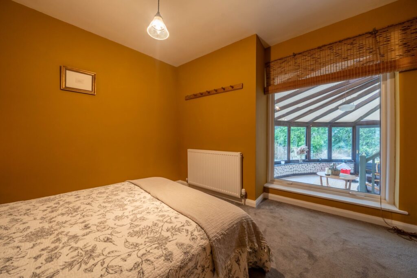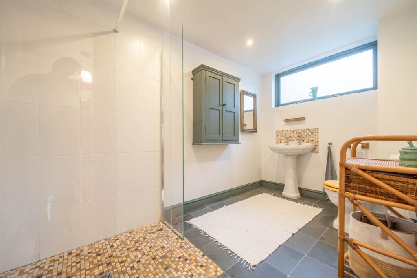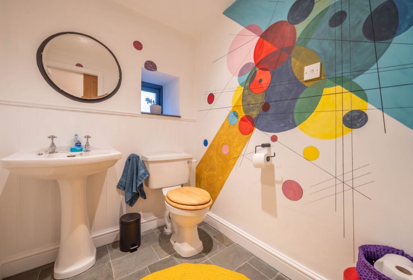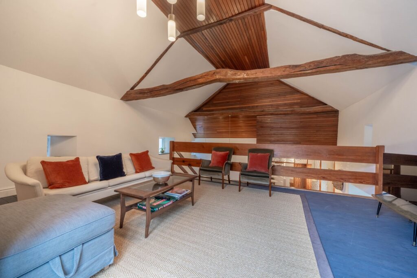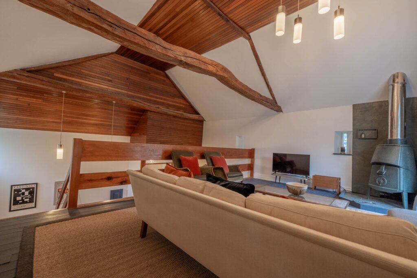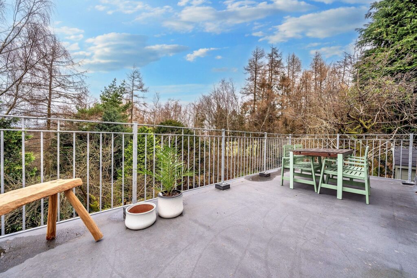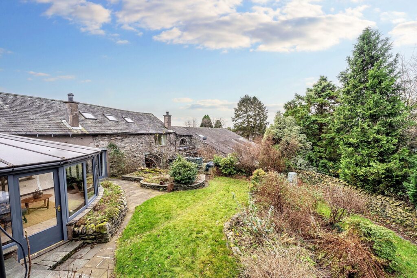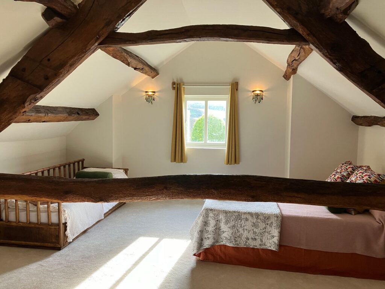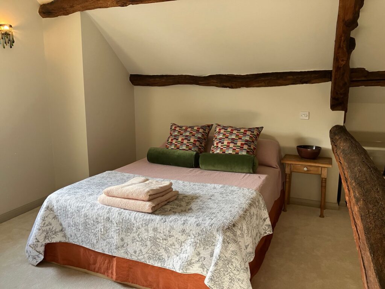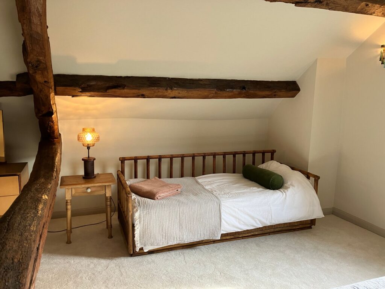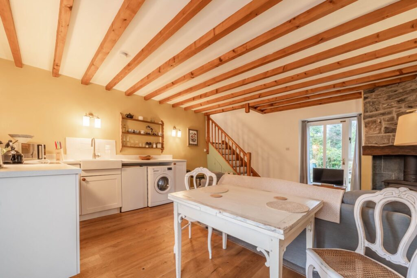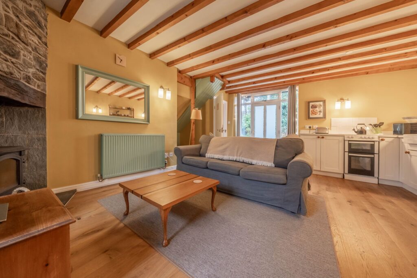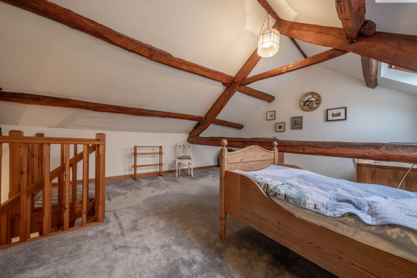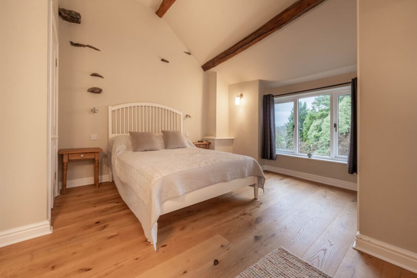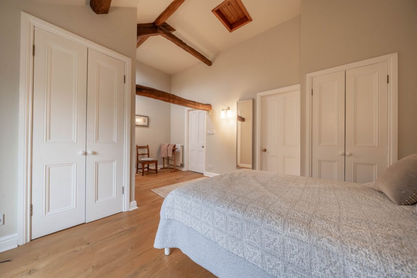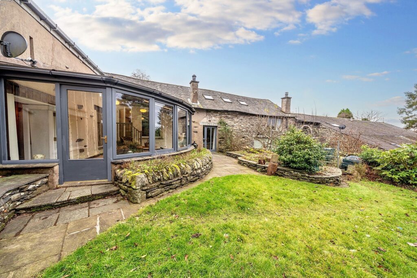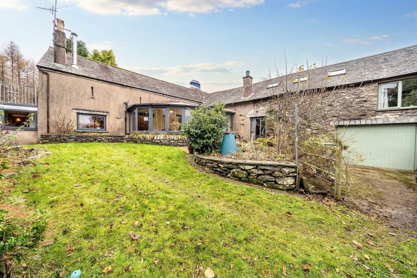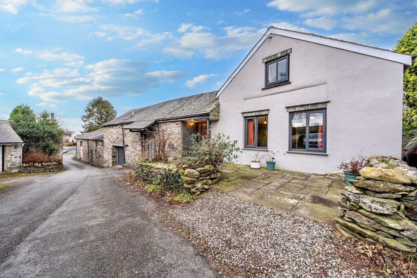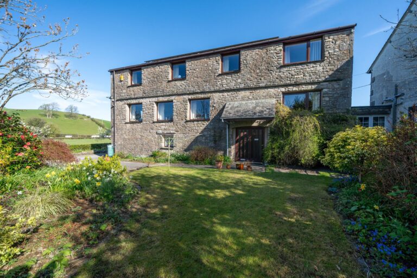
Kerine, Crooklands, LA7
For Sale
For Sale
Low House Barn, Ayside, LA11
A stunning semi-detached barn conversion set in a delightful countryside setting. Having a contained annex, this property could also be used as an air bnb or a holiday let. EPC Rating D. Council Tax E
Low House Barn is a stunning semi-detached 4-bedroom barn conversion with a self-contained 1-bedroom annex set within the Lake District National Park. Dating from the 1600s, the property is within walking distance of a Michelin-star pub/restaurant and has easy access to local amenities within in the popular village of Cartmel, Kendal and Windermere. A 15-minute drive from the M6 motorway and direct rail links to Manchester Airport from Grange-over-Sands station make this an ideal place to live. Nestled in the beautiful hamlet of Ayside, this captivating 5-bedroom semi-detached barn conversion is a dream home for those seeking tranquillity and modern comfort. The main house features a mezzanine lounge with a wood burning stove and access via a sliding double door to a large balcony which looks out across the garden. Below, the dining room accesses a large sun room with garden views through double doors and a modern kitchen with an Aga, integrated appliances, slate worktops and a breakfast bar. The main house has four double bedrooms; two on the ground floor and two on upper levels. The ground floor is also complimented by a family bathroom, a cloakroom, and utility and boot room. The annex has a substantial open plan living-dining-kitchen area with a wood burning stove, one double bedroom with en-suite bathroom and a large dressing room. The annex has operated as a successful holiday let since 2018 and would also be ideal for multi-generational families. Step outside into the beautifully landscaped rear garden, where lawns, serene patio seating areas, and mature trees and plants create a peaceful oasis. The garden also features additional parking accessible through the garage, ensuring convenience for residents and visitors alike. Bordered by the adjoining farm and woodland, the garden offers a private and picturesque setting, perfect for relaxing or entertaining. The west-facing balcony provides a charming spot for outdoor dining and enjoying sunsets. Parking can also be found at the front of the property for two vehicle. With its idyllic location and superb features, this property promises a lifestyle of luxury and serenity for its new owners.
GROUND FLOOR MAIN HOUSE
ENTRANCE HALL 17' 0" x 16' 9" (5.18m x 5.11m)
KITCHEN 19' 3" x 8' 6" (5.86m x 2.58m)
DINING ROOM 19' 7" x 14' 4" (5.98m x 4.37m)
SUN ROOM 19' 7" x 14' 2" (5.97m x 4.32m)
INNER HALLWAY 11' 11" x 7' 4" (3.64m x 2.23m)
BEDROOM 18' 4" x 13' 1" (5.59m x 4.00m)
BEDROOM 11' 5" x 9' 7" (3.47m x 2.93m)
SHOWER ROOM 11' 0" x 6' 5" (3.36m x 1.95m)
CLOAKROOM 5' 9" x 5' 2" (1.76m x 1.57m)
UTILITY ROOM 14' 5" x 9' 10" (4.39m x 3.00m)
BACK PORCH 8' 0" x 5' 10" (2.45m x 1.77m)
FIRST FLOOR OF MAIN HOUSE
LOUNGE 18' 0" x 12' 1" (5.49m x 3.69m)
BEDROOM 19' 11" x 17' 3" (6.07m x 5.27m)
ANNEX
GROUND FLOOR OF ANNEX
OPEN PLAN LIVING AREA 19' 11" x 18' 11" (6.07m x 5.77m)
FIRST FLOOR OF ANNEX
BEDROOM 17' 7" x 15' 10" (5.36m x 4.83m)
LANDING 6' 3" x 3' 4" (1.90m x 1.02m)
BEDROOM 17' 4" x 13' 0" (5.29m x 3.95m)
DRESSING ROOM 8' 9" x 6' 7" (2.67m x 2.01m)
EN-SUITE 8' 3" x 6' 9" (2.51m x 2.05m)
IDENTIFICATION CHECKS
Should a purchaser(s) have an offer accepted on a property marketed by THW Estate Agents they will need to undertake an identification check. This is done to meet our obligation under Anti Money Laundering Regulations (AML) and is a legal requirement. We use a specialist third party service to verify your identity. The cost of these checks is £43.20 inc. VAT per buyer, which is paid in advance, when an offer is agreed and prior to a sales memorandum being issued. This charge is non-refundable.
EPC RATING G
SERVICES
Mains electric, oil heating, mains water, mains drainage
