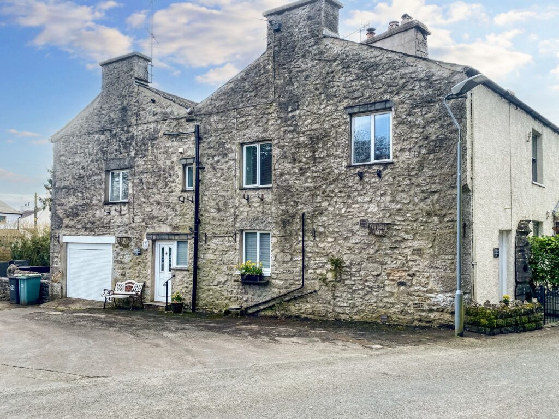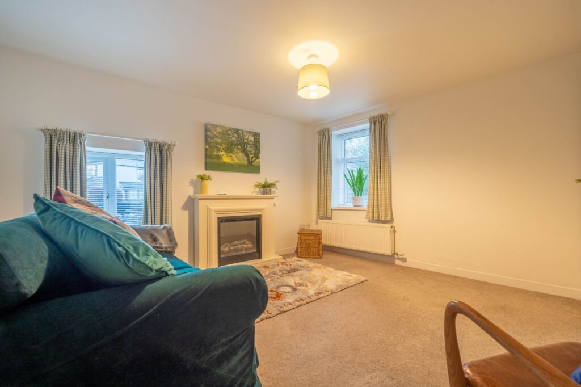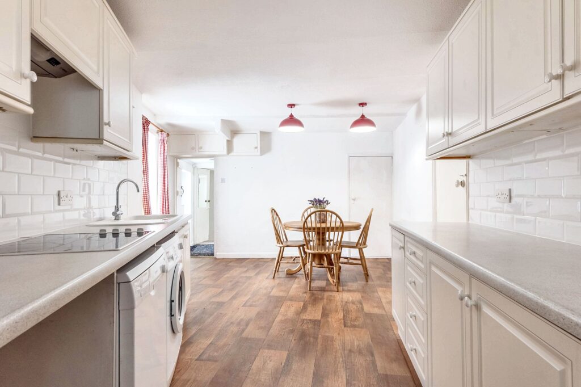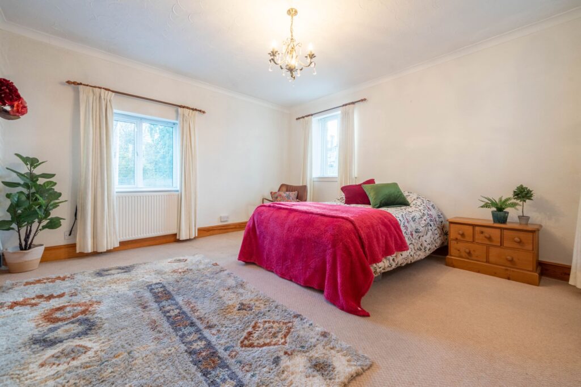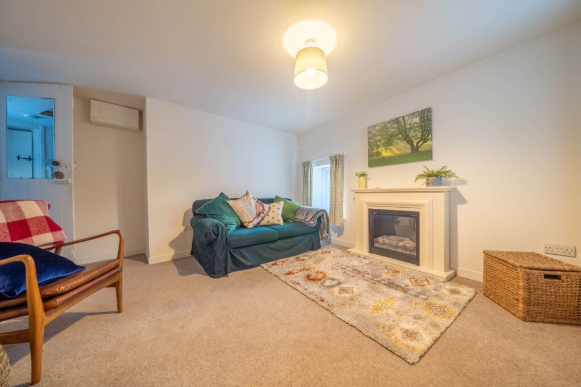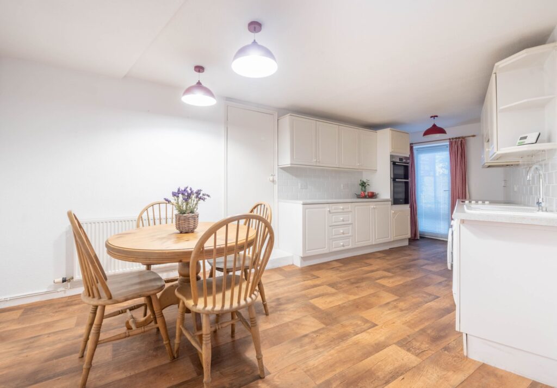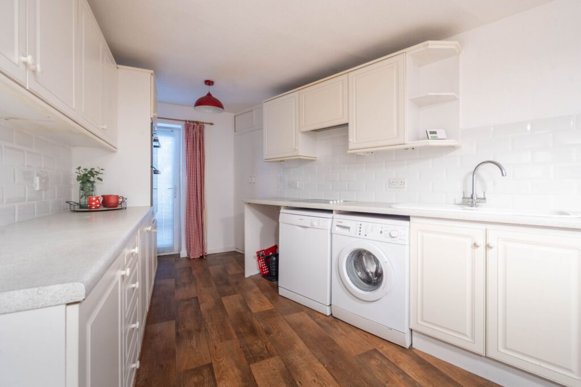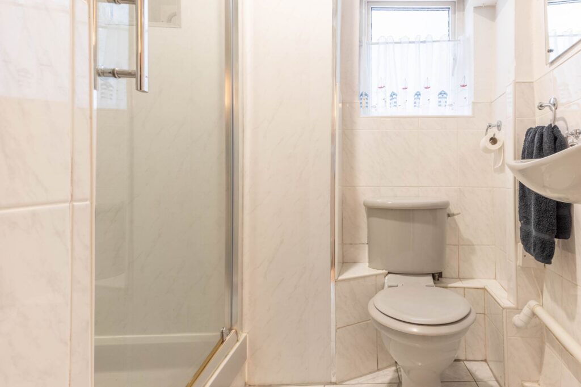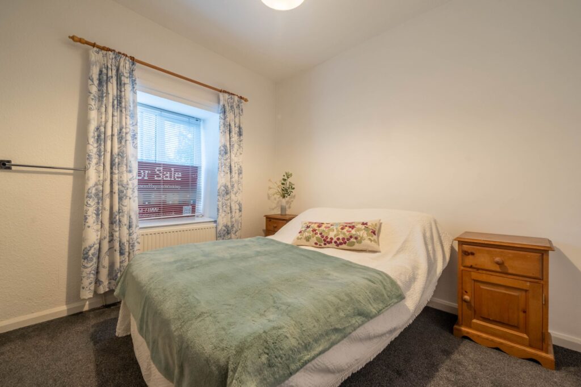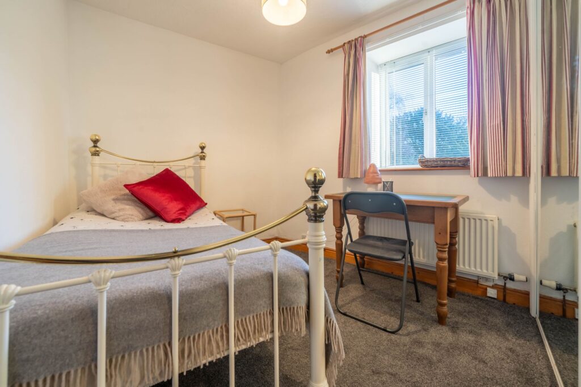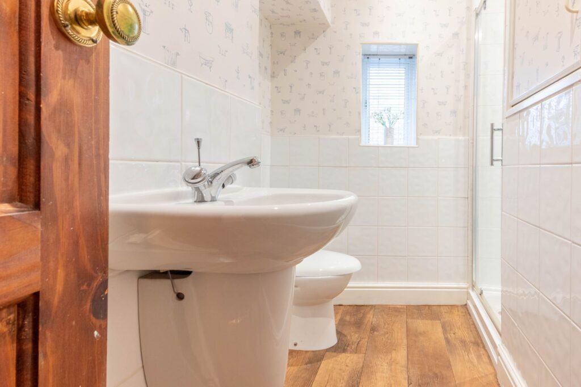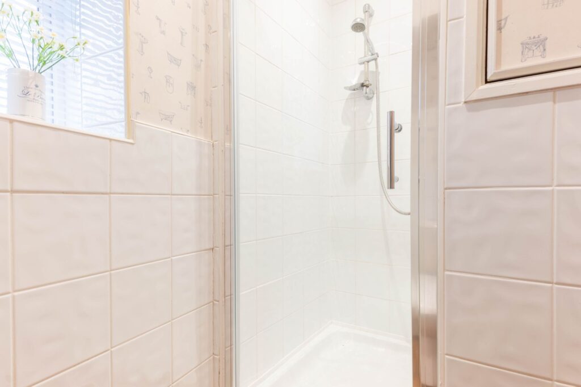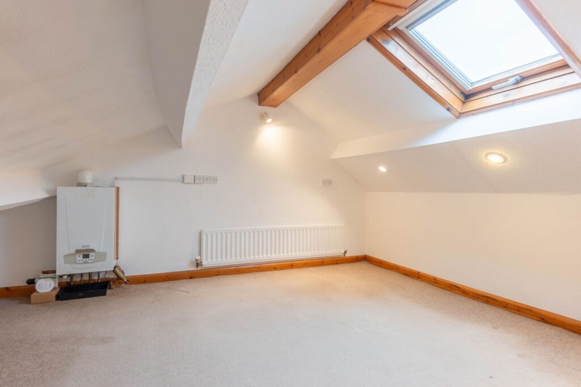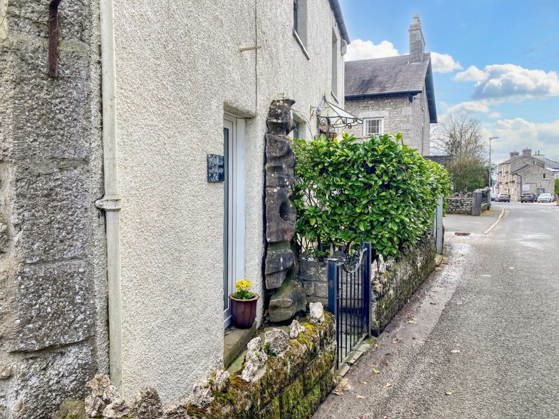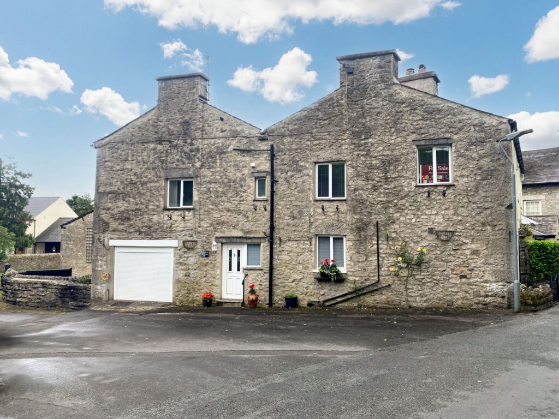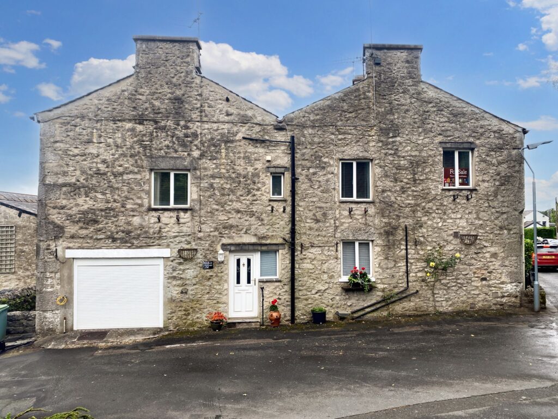Sepulchre Lane, Kendal, LA9
For Sale
Sold STC
Lonsdale Cottage, Lonsdale Square, Holme, LA6
A well presented semi-detached property pleasantly located within in the popular village of Holme. Having a sitting room, kitchen/diner, three bedrooms and two bathrooms. EPC Rating D. Council Tax c
A semi-detached property centrally located in the village of Holme where the amenities include a well-regarded primary school, local pub, church and bus stop that connects to Keswick, Lancaster and Kendal via the 555 . Holme is within easy reach of the market towns of Kendal and Kirkby Lonsdale as well as Milnthorpe, Carnforth and Junction 35 and 36 of the M6.
This delightful semi-detached cottage offers a charming blend of traditional character and modern convenience. When arriving at the cottage you will find a warm and welcoming entrance hall which gives access to all areas of the ground floor with the downstairs shower room to your front which comprises a light three-piece suite with W.C., wash hand basin and fully panelled shower cubicle. On the left the sitting room can be found which has plenty of light flowing through it from the two double glazed windows, adding to the ground floor is the excellent kitchen diner which is perfect for providing a stylish and functional space for cooking and dining.
Taking the stairs up to the first floor you will find three double bedrooms and a delightful shower room which comprises a W.C., wash hand basin and fully tiled shower cubicle. Two attics can be accessed from the landing and they both offer potential for further development or storage. The property benefits from double glazing and gas central heating which ensure year-round comfort. Parking for two to three vehicles depending on the size outside of the property.
Whether you're looking for a peaceful retreat to call home or a cosy weekend getaway, this charming cottage offers a wonderful opportunity to embrace the village lifestyle while still being within reach of all the amenities you could need. This property is perfect for someone looking to downsize who does not want the work of a garden and has potentially for improvement and upgrading within.
GROUND FLOOR
ENTRANCE HALL 8' 6" x 6' 2" (2.60m x 1.89m)
SITTING ROOM 12' 2" x 11' 11" (3.70m x 3.62m)
KITCHEN DINER 21' 1" x 10' 5" (6.43m x 3.18m)
SHOWER ROOM 6' 6" x 6' 4" (1.97m x 1.94m)
FIRST FLOOR
LANDING 19' 2" x 4' 9" (5.83m x 1.44m)
RECEPTION/BEDROOM 14' 4" x 13' 7" (4.36m x 4.14m)
BEDROOM 11' 3" x 8' 9" (3.44m x 2.67m)
BEDROOM 10' 1" x 9' 8" (3.08m x 2.95m)
BATHROOM 9' 1" x 7' 7" (2.76m x 2.31m)
SECOND FLOOR
ATTIC ROOM 13' 11" x 13' 1" (4.23m x 4.00m)
EPC RATING D
SERVICES
Mains electric, mains gas, mains water, mains drainage.
IDENTIFICATION CHECKS
Should a purchaser(s) have an offer accepted on a property marketed by THW Estate Agents they will need to undertake an identification check. This is done to meet our obligation under Anti Money Laundering Regulations (AML) and is a legal requirement. We use a specialist third party service to verify your identity. The cost of these checks is £43.20 inc. VAT per buyer, which is paid in advance, when an offer is agreed and prior to a sales memorandum being issued. This charge is non-refundable.

