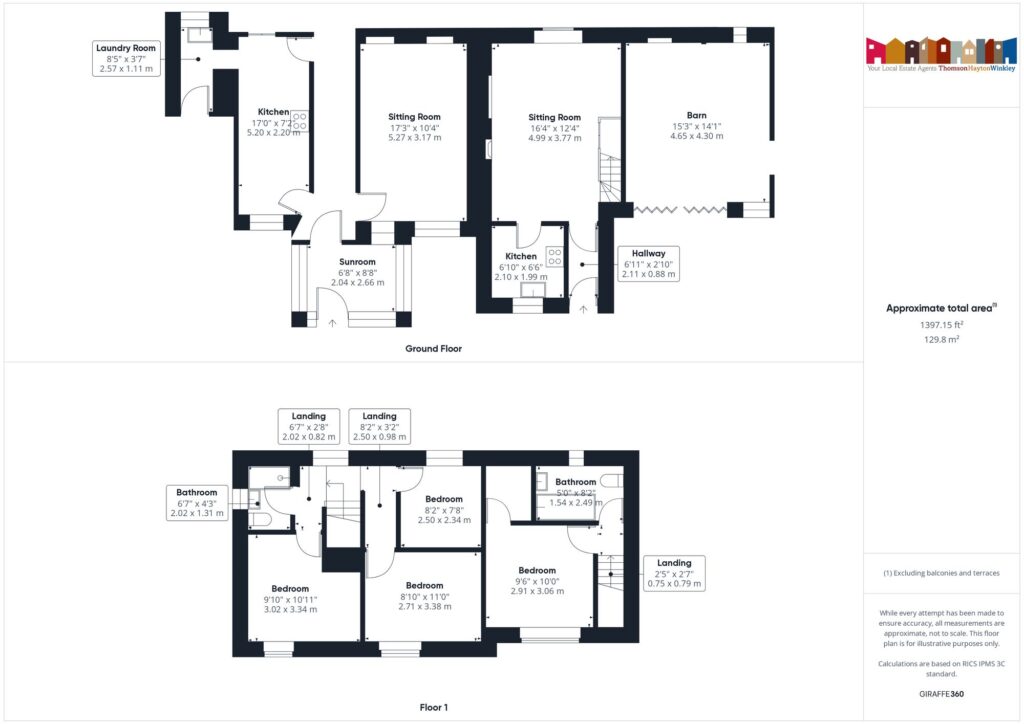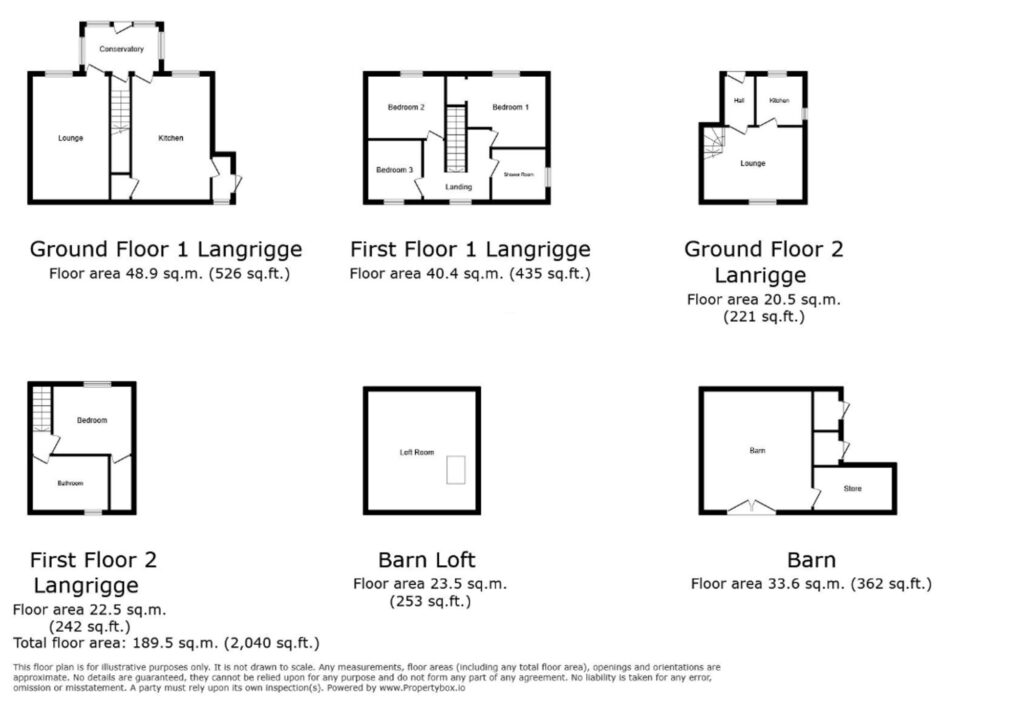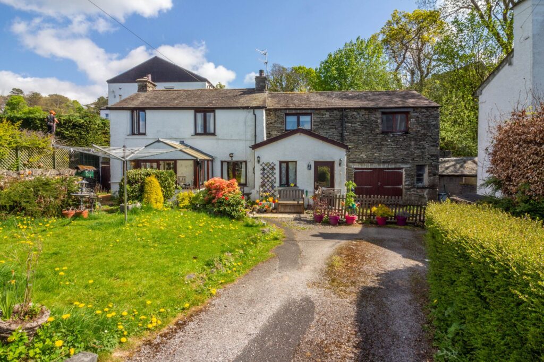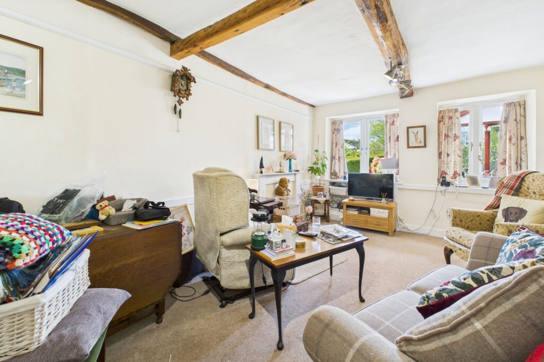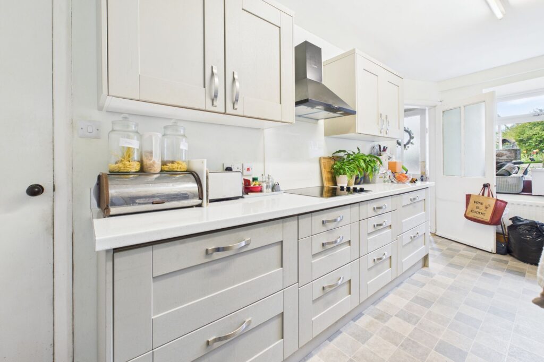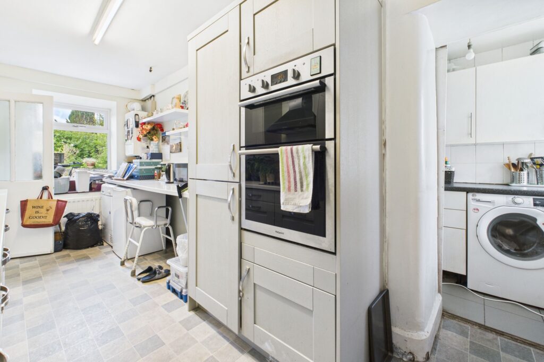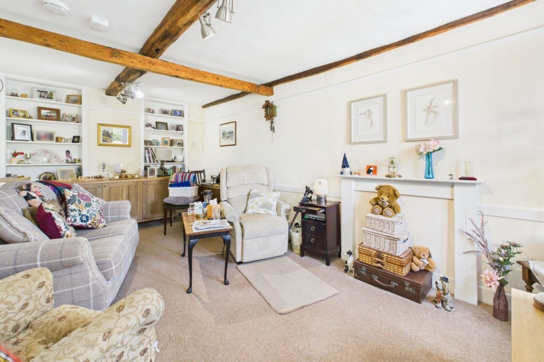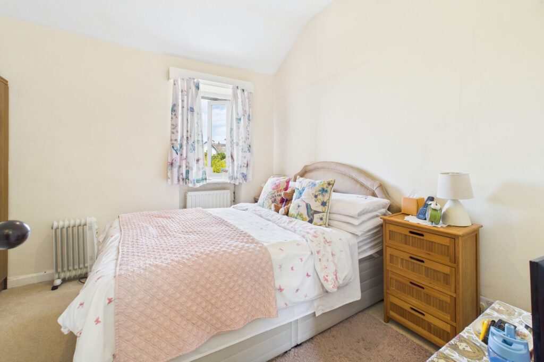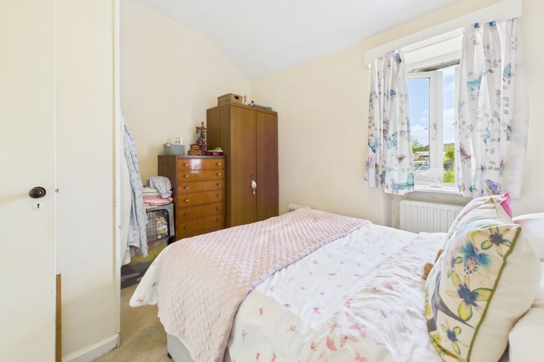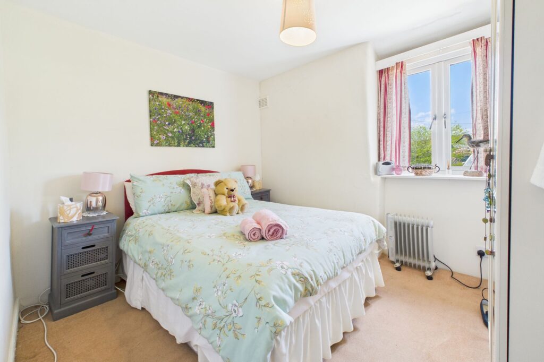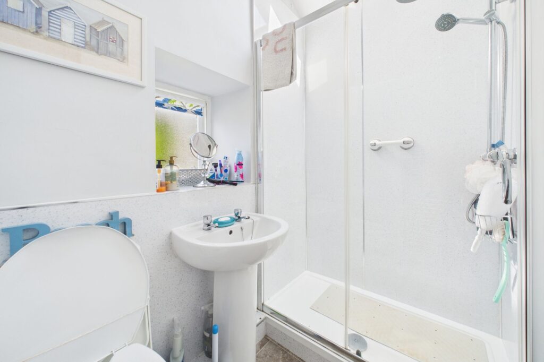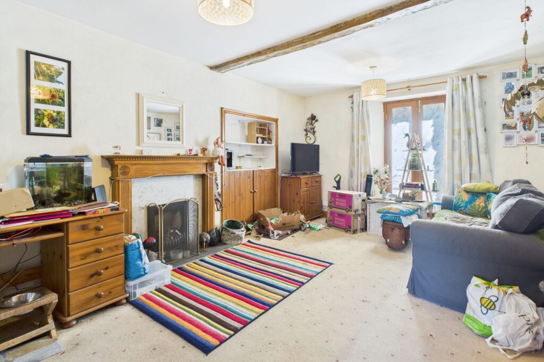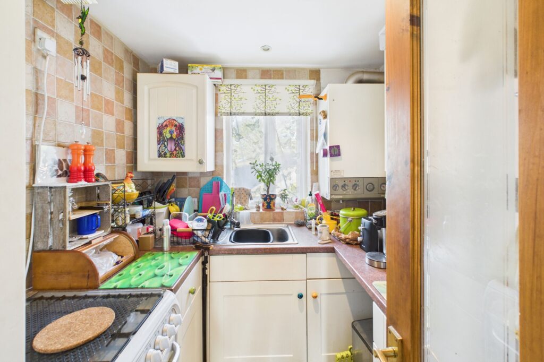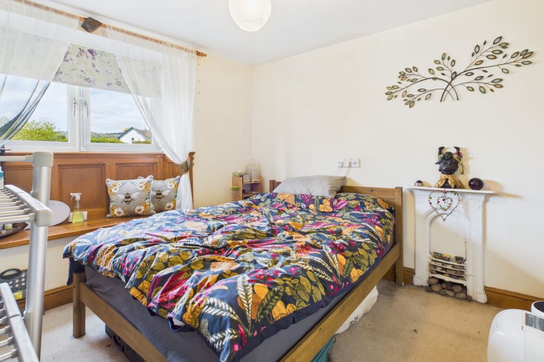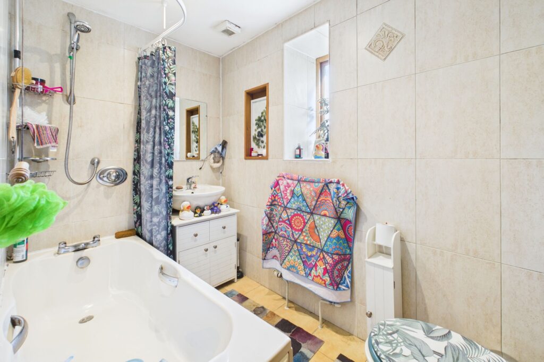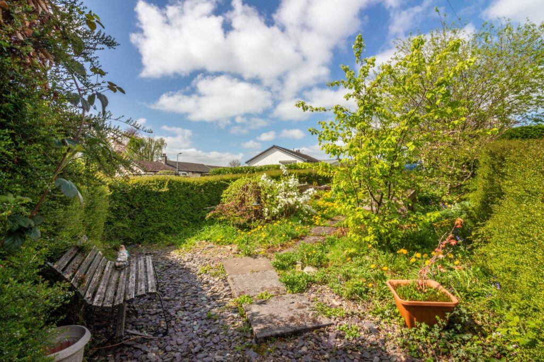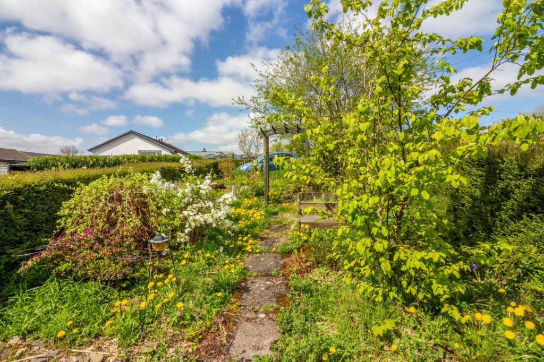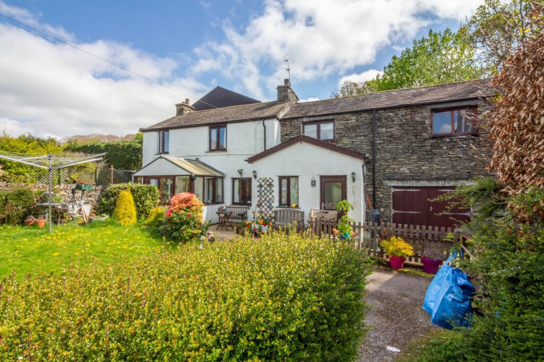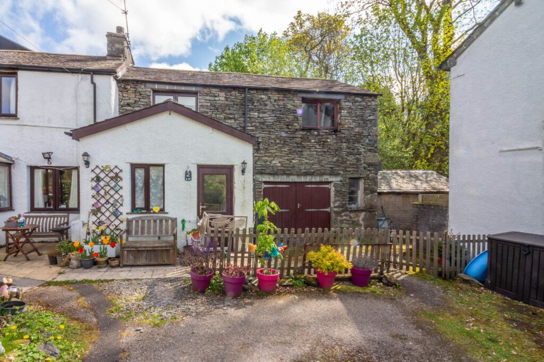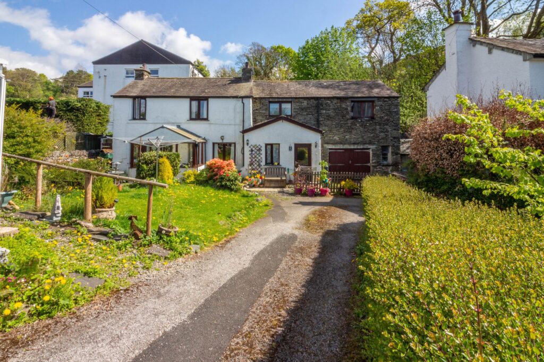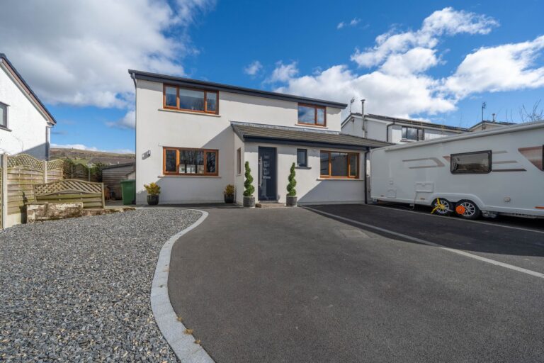
Bowland Drive, Kendal, LA9
For Sale
For Sale
Langrigge Drive, Bowness-On-Windermere, LA23
Fabulous development opportunity in Bowness-on-Windermere - 3-bed cottage, 1-bed cottage, barn, gardens, Auction Guide £450,000+. Ideal for renovation and expansion. Auction on 22/05/2025. EPC Rating TBC
This fabulous development opportunity presents a charming three-bedroom cottage with an additional one-bedroom cottage, nestled in the sought-after location of Bowness-on-Windermere. The property also includes an attached barn spanning two floors, offering endless potential for renovation and expansion subject to any necessary consents. This property is ideal for those looking to create a unique and bespoke living space. With an Auction Guide price of £450,000+, this is a rare opportunity not to be missed. FOR SALE BY PUBLIC AUCTION ON THURSDAY 22ND MAY 2025, this property is sure to attract those with a keen eye for investment and development.
Outside, the property features generous gardens that offer a tranquil escape from the hustle and bustle of city life. The ample off-road parking ensures convenience for residents and visitors alike. Whether you are looking to unwind in your own private oasis or create a thriving outdoor space for entertainment, the possibilities are endless with this property. With its prime location and endless potential, this property is perfect for those seeking a unique and characterful development project. Don't miss out on the chance to make your mark on this charming property – schedule a viewing today to see the endless opportunities that await you in this enchanting setting.
GUIDE PRICE £450,000+
FOR SALE BY PUBLIC AUCTION ON THURSDAY 22ND MAY 2025 AT THE HALSTON HOTEL, CARLISLE.
For bidding registration, please visit auctionhousecumbria.co.uk
NUMBER 1
SUNROOM 8' 9" x 6' 8" (2.67m x 2.02m)
HALLWAY 6' 9" x 2' 11" (2.05m x 0.88m)
SITTING ROOM 17' 3" x 10' 8" (5.26m x 3.26m)
KITCHEN 17' 2" x 7' 1" (5.22m x 2.15m)
LANDING 8' 11" x 2' 8" (2.73m x 0.81m)
BEDROOM 10' 10" x 9' 5" (3.30m x 2.86m)
BEDROOM 10' 11" x 10' 1" (3.32m x 3.08m)
BEDROOM 8' 2" x 7' 6" (2.49m x 2.29m)
SHOWER ROOM 6' 7" x 4' 4" (2.01m x 1.31m)
NUMBER 2
HALLWAY 7' 6" x 2' 11" (2.29m x 0.88m)
SITTING ROOM 16' 6" x 12' 4" (5.04m x 3.76m)
KITCHEN 6' 6" x 5' 4" (1.99m x 1.62m)
LANDING 2' 5" x 2' 4" (0.74m x 0.70m)
BEDROOM 10' 1" x 9' 4" (3.08m x 2.85m)
BATHROOM 8' 1" x 4' 11" (2.47m x 1.50m)
BARN 16' 7" x 13' 9" (5.06m x 4.19m)
STORE 9' 9" x 5' 8" (2.96m x 1.73m)
COUNCIL TAX BAND
Number 1 Band E
Number 2 Band C
SERVICES
Mains electric, mains gas, mains water, mains drainage.
IDENTIFICATION CHECKS
Should a purchaser(s) have an offer accepted on a property marketed by THW Estate Agents they will need to undertake an identification check. This is done to meet our obligation under Anti Money Laundering Regulations (AML) and is a legal requirement. We use a specialist third party service to verify your identity. The cost of these checks is £43.20 inc. VAT per buyer, which is paid in advance, when an offer is agreed and prior to a sales memorandum being issued. This charge is non-refundable.
