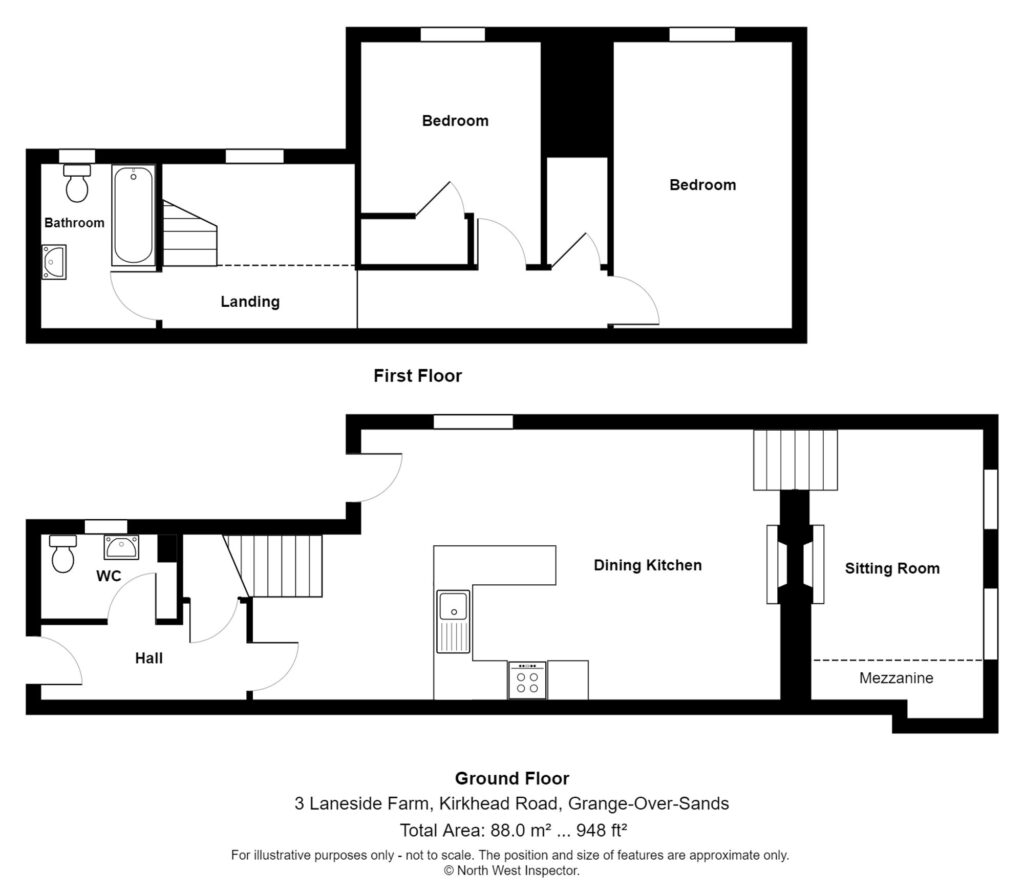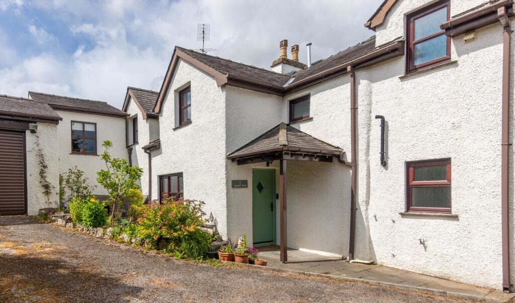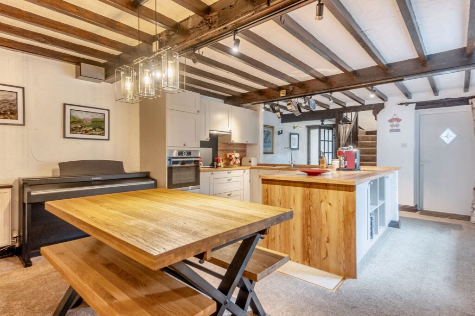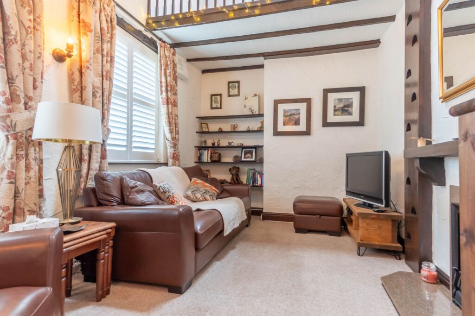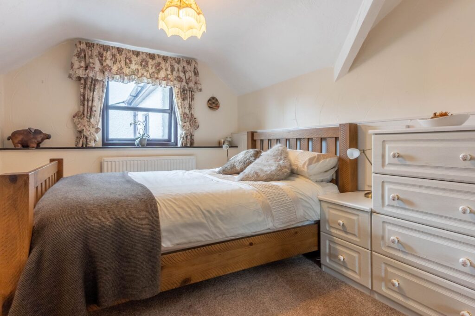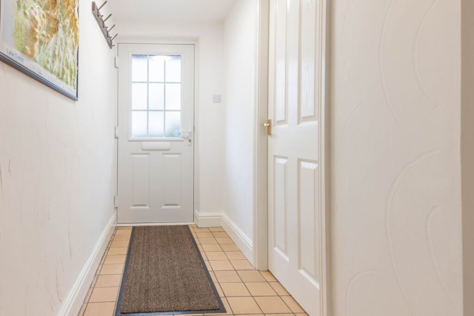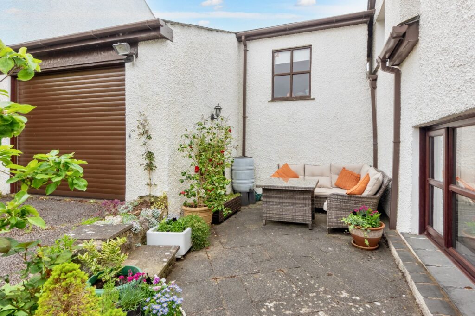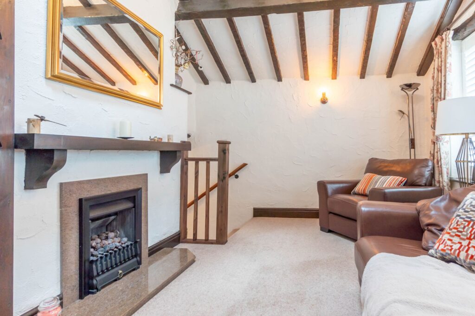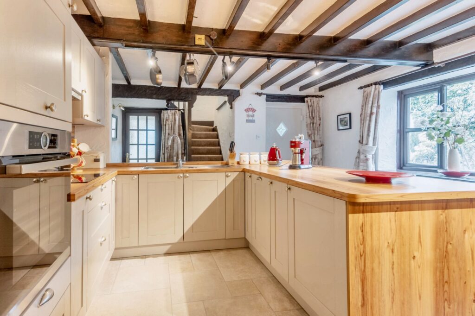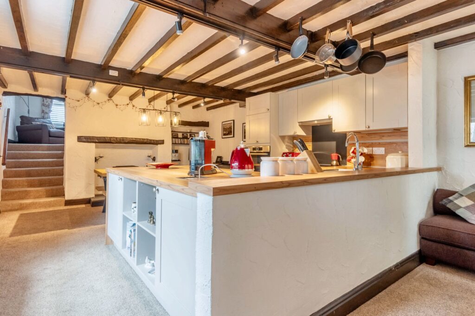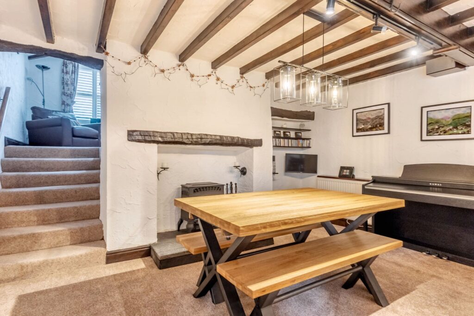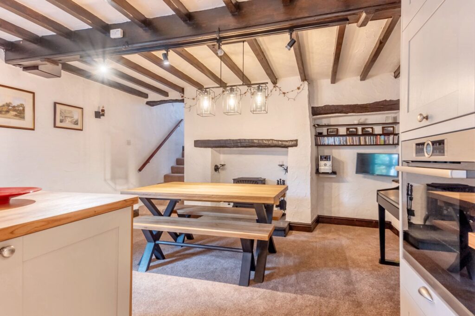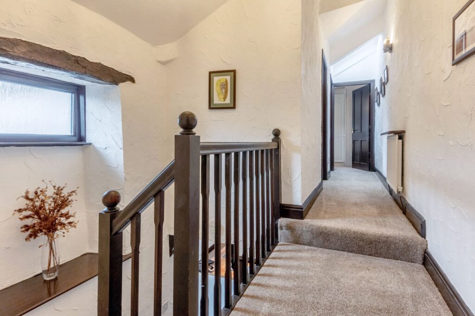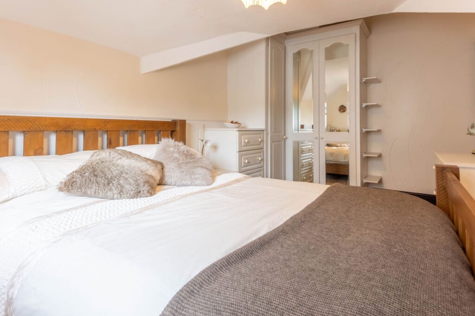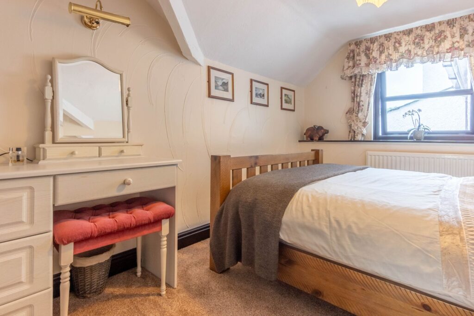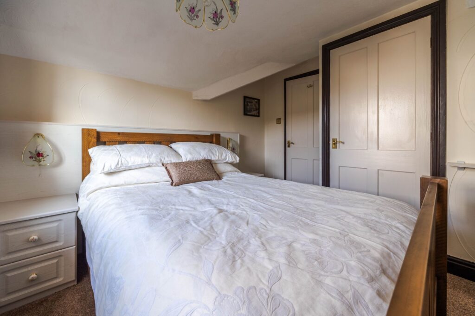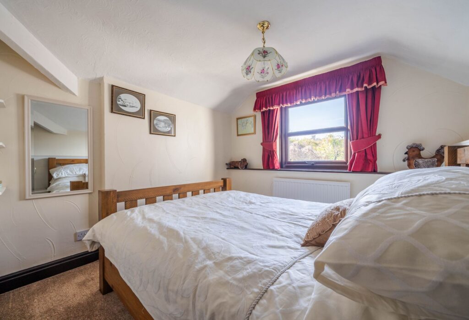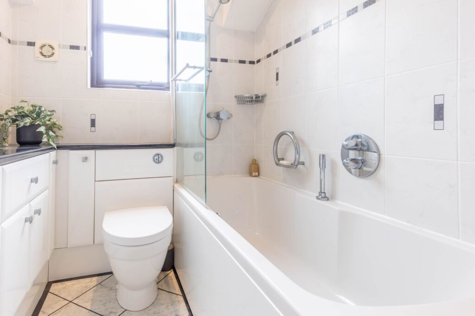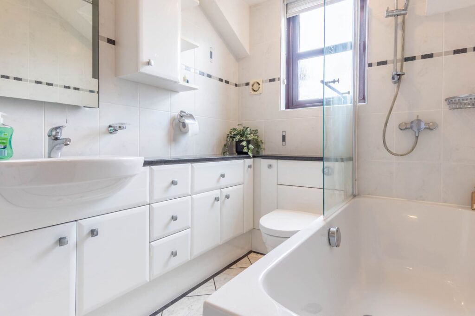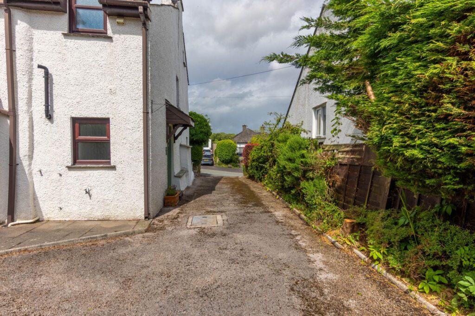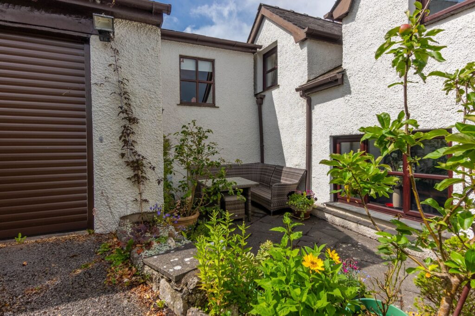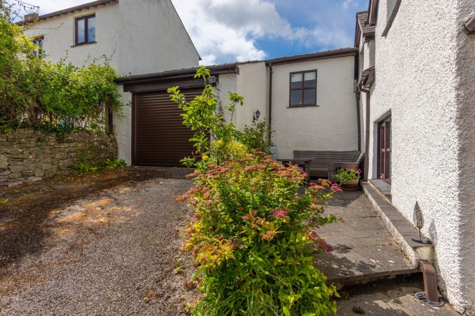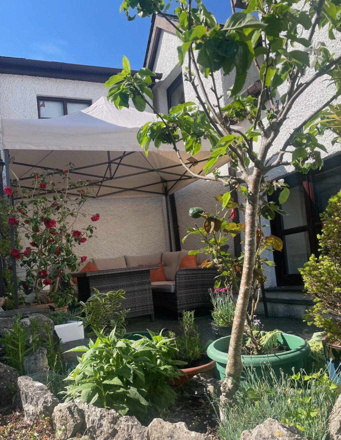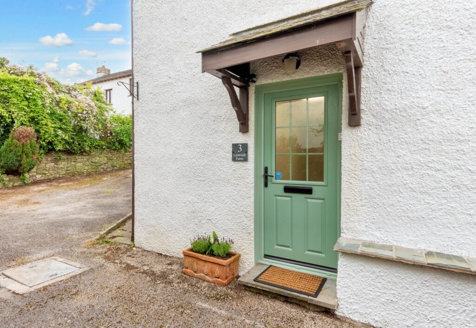Winstanley Place, Bowston, LA8
For Sale
For Sale
Laneside Farm Kirkhead Road, LA11
A well proportioned terraced property located on the outskirts of Grange-over-Sands which comprises a lounge, kitchen diner, two double bedrooms, family bathroom, cloakroom, double glazing and gas central heating. Patio garden at the rear, garage and driveway parking. EPC Rating E. Council Tax D
A unique, traditional cottage which forms part of a conversion of a former working farm, retaining much of the character throughout and picturesque views of Kirkhead Tower. A well-presented property located to the fringe of Grange-over Sands where there is a variety of shops, cafes, a post office and banks, as well as a mile-long promenade. The property is within easy reach of the Lake District National Park, the market town of Kendal and the M6. The cottage is conveniently located near to Kents Bank railway station, which stands by the seashore just at the foot of Kirkhead Road, while Grange-over-Sands station is less than two miles away.
Nestled in a desirable and peaceful, residential area, within the heart of Kents Bank, this charming cottage offers a perfect blend of comfort and style. The property features modern amenities including double glazing and gas central heating throughout. Upon entering, you are greeted by the kitchen dining room, which creates a welcoming space for both relaxation and entertainment for family and guests. The delightful kitchen is equipped with a range of modern fixtures and fittings including corner carousel units, induction hob, self-cleaning oven and an integrated dishwasher. You can then take the steps up into the cosy lounge which also has a Jacobs ladder up onto a mezzanine landing, perfect for storage needs. From the entrance hall, there is a handy, modern cloakroom which comprises a W.C., and wash hand basin to vanity, adjoining a separate plumbed area for washing machine and further storage.
Upstairs, you will find two generously sized double bedrooms; the main bedroom with built in furniture and the second bedroom with built in storage. The landing also has an additional storage area, between the bedrooms, which is very helpful. Completing the upstairs accommodation is a modern, family bathroom which comprises a W.C., wash hand basin to vanity and a bath with a shower.
Step outside to discover the delightful and peaceful outdoor space this property has to offer. Situated at the rear of the cottage, a paved patio area awaits, providing a sunny aspect, ample space for both garden furniture and potted plants. The low-maintenance design ensures you can relax and enjoy the outdoors without the hassle of extensive upkeep, while still having the flexibility to personalise the space to suit your needs. The cottage boasts a large garage with electric door, which has space for one vehicle and ample storage, as well as driveway parking.
Don't miss the rare opportunity to make this delightful, farmhouse conversion your new home.
GROUND FLOOR
ENTRANCE HALL 10' 4" x 4' 8" (3.14m x 1.42m)
LOUNGE 14' 3" x 9' 11" (4.35m x 3.03m)
MEZZANINE 10' 1" x 5' 0" (3.07m x 1.52m)
KITCHEN DINER 28' 3" x 14' 1" (8.60m x 4.29m)
CLOAKROOM 6' 10" x 4' 8" (2.09m x 1.43m)
FIRST FLOOR
LANDING 21' 0" x 3' 5" (6.39m x 1.04m)
BEDROOM 14' 6" x 9' 1" (4.42m x 2.78m)
BEDROOM 11' 8" x 9' 4" (3.55m x 2.85m)
BATHROOM 8' 6" x 6' 8" (2.58m x 2.03m)
EPC RATING E
SERVICES
Mains electric, mains gas, mains water, mains drainage
IDENTIFICATION CHECKS
Should a purchaser(s) have an offer accepted on a property marketed by THW Estate Agents they will need to undertake an identification check. This is done to meet our obligation under Anti Money Laundering Regulations (AML) and is a legal requirement. We use a specialist third party service to verify your identity. The cost of these checks is £43.20 inc. VAT per buyer, which is paid in advance, when an offer is agreed and prior to a sales memorandum being issued. This charge is non-refundable.
