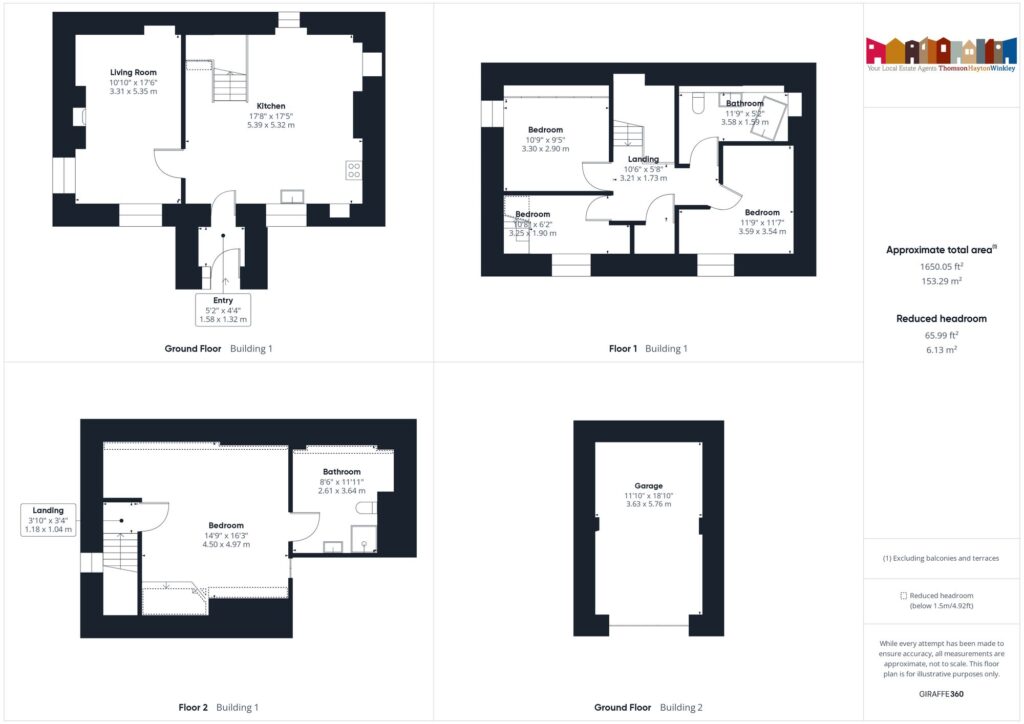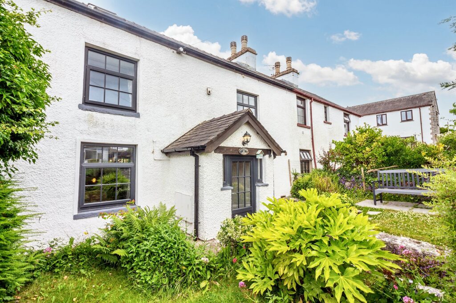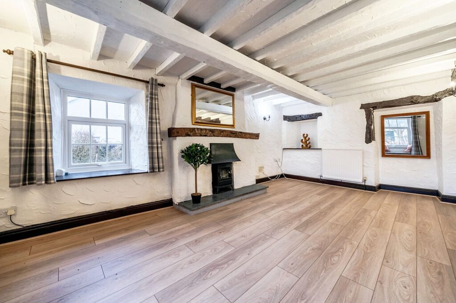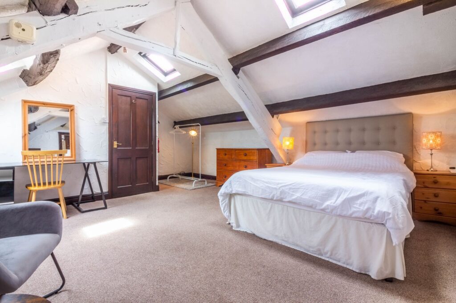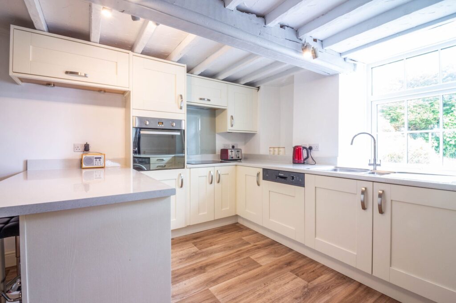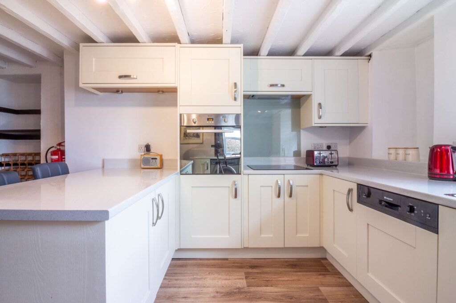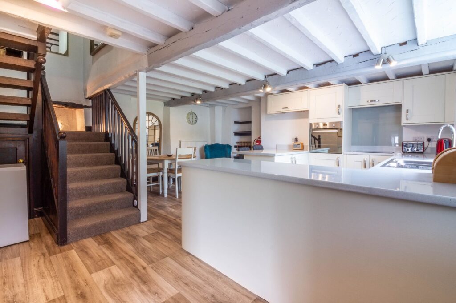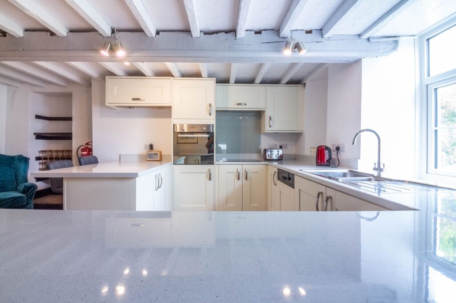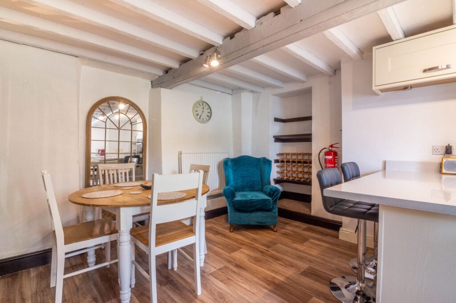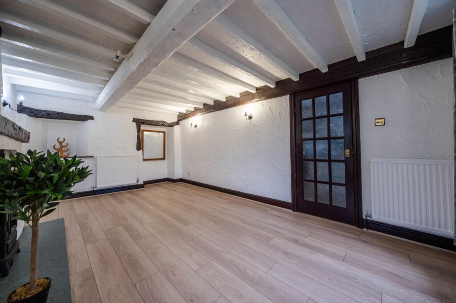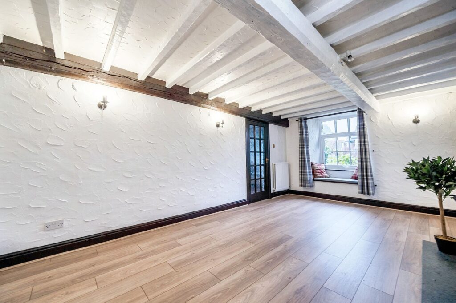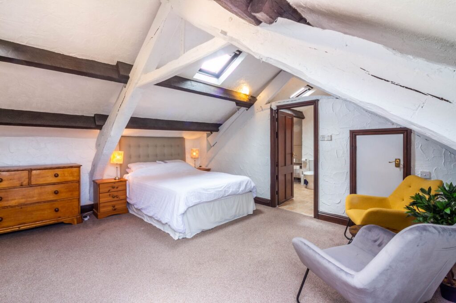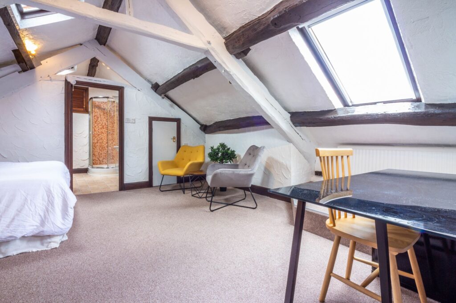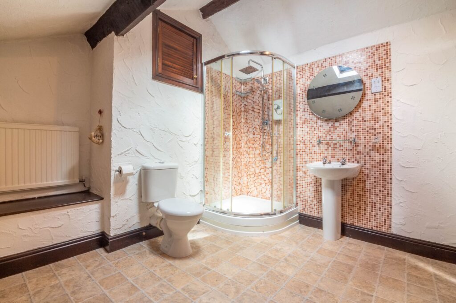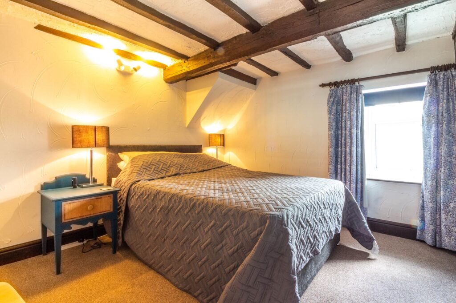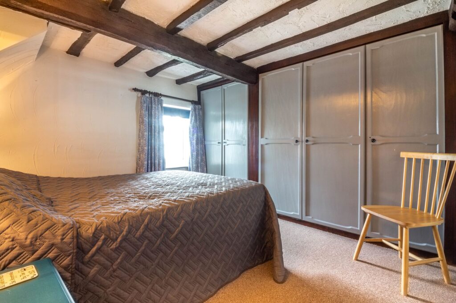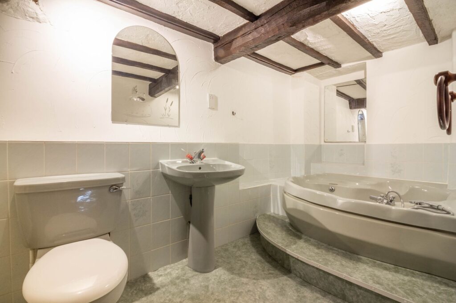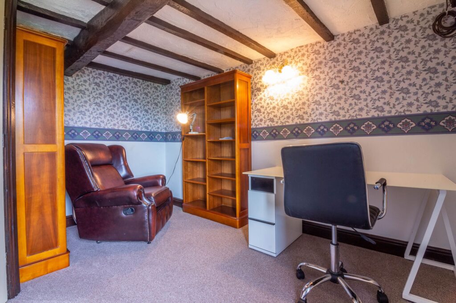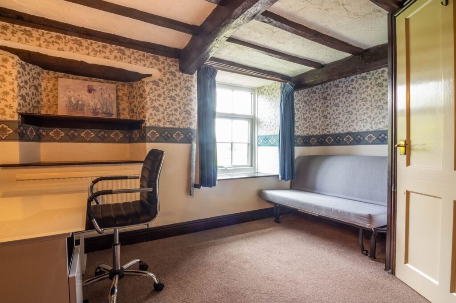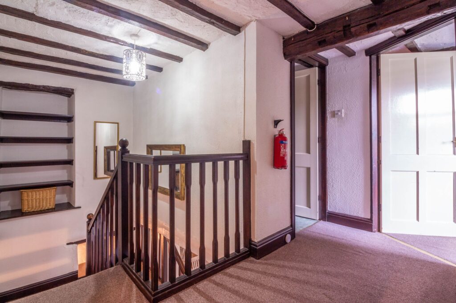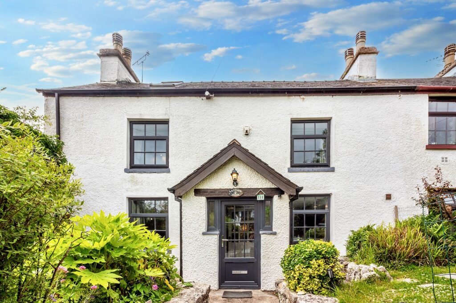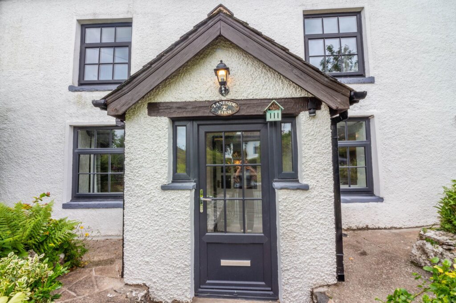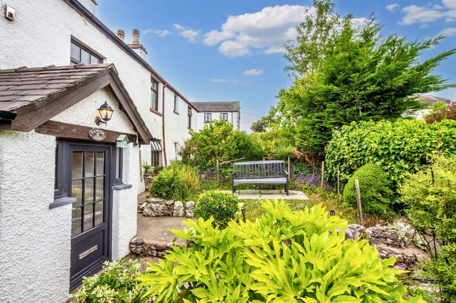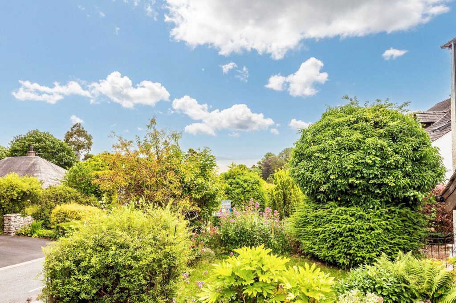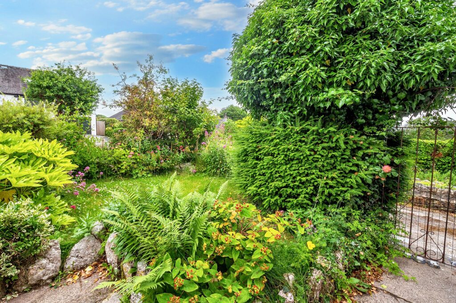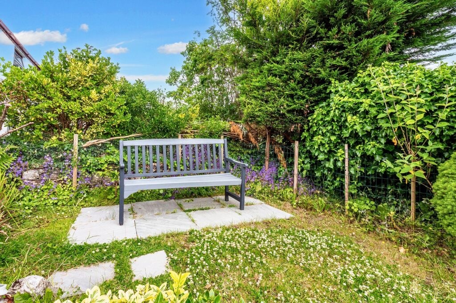Old Hutton, Kendal, LA8
For Sale
For Sale
Laneside Farm, Kirkhead Road, Grange-Over-Sands, LA11
Charming semi-detached cottage situated in Grange-Over-Sands equipped with modern design and character, spacious open plan kitchen diner, cosy sitting room, three bedrooms, a study, luxury bathroom, en-suite, low maintenance garden and garage. Ideal location for bay access and town amenities. EPC rating E. Council tax band D.
This stunning semi-detached cottage nestled within the Edwardian town of Grange-Over-Sands offers a captivating blend of modern design and character. Located in a popular area with great access to the bay, you'll enjoy the best of both worlds with natural beauty and urban amenities at your doorstep. With good access to the town's facilities, including shops, restaurants, and schools, this residence offers a lifestyle of comfort and convenience.
The property boasts a welcoming ambience throughout its well-designed spaces. Step inside to discover a spacious and light-filled open plan kitchen diner with integrated appliances included, complete with two convenient under stairs cupboards for amble storage. The fabulous sitting room exudes charm with its gas fire and wooden beams, creating a cosy retreat for relaxation. Upstairs, you'll find three well-appointed bedrooms, one of which features built-in storage for added convenience. The family three piece bathroom and en-suite shower room provide a touch of luxury, ensuring comfort for all residents. The study offers a great space for at home working. Additionally, the property benefits from gas central heating and double glazing, enhancing energy efficiency and ambience.
Outside, the immaculate, low maintenance garden to the front provides a private oasis perfect for enjoying the outdoors, whether you're seeking a tranquil spot to unwind or a place to entertain guests. The property also features a garage with power and space for one vehicle, providing convenient storage options and secure parking. Don't miss the opportunity to make this charming property your new home.
PORCH 5' 5" x 5' 3" (1.65m x 1.59m)
KITCHEN DINER 17' 10" x 17' 5" (5.43m x 5.31m)
SITTING ROOM 17' 7" x 10' 9" (5.37m x 3.27m)
LANDING 13' 11" x 5' 10" (4.23m x 1.79m)
BEDROOM 11' 10" x 11' 2" (3.61m x 3.40m)
BEDROOM 10' 11" x 9' 3" (3.32m x 2.81m)
BATHROOM 11' 10" x 8' 3" (3.61m x 2.52m)
LANDING 11' 9" x 3' 9" (3.57m x 1.14m)
STUDY 13' 4" x 6' 2" (4.06m x 1.87m)
BEDROOM 18' 9" x 15' 10" (5.71m x 4.83m)
EN-SUITE 11' 9" x 10' 4" (3.59m x 3.15m)
EPC RATING E
COUNCIL TAX BAND D
SERVICES
Mains electric, gas, water, drainage
