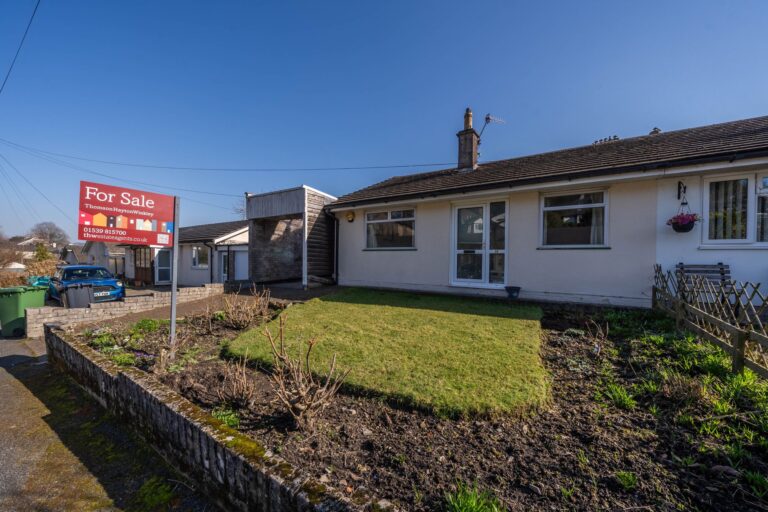
Ashleigh Road, Kendal, LA9
For Sale
Sold STC
Kings Arms Croft, Kendal, LA9
Stylish three bed apartment in central Kendal with modern features, excellent open plan living space, two balconies, pleasant views across the town, en suite, house bathroom and parking. Ideal for modern living with convenience and luxury, perfect for buyers seeking comfort and style in a low-maintenance home. EPC D. C Tax D.
Presenting a delightful opportunity to acquire a stylish abode in the heart of the market town of Kendal, this apartment offers a comfortable and contemporary living space perfectly suited for modern lifestyles. Nestled within a well-maintained residential development, this property boasts modern facilities including electric heating and double glazing and being conveniently located with all the local amenities on the doorstep and great transport links including Oxenholme railway station and the M6. The apartment is situated on the first floor, affording a pleasant outlook and far-reaching views across the town.
Upon entry, you welcomed into the hallway offering access to all the rooms, there is a spacious open-plan living area with the modern fitted kitchen having Silestone worktop and integrated appliances including fridge, washing machine, dishwasher, electric oven and hob . This well-designed space exudes a sense of modernity and functionality, ideal for both every-day living and entertaining. Featuring a balcony, this apartment brings the outdoors in, allowing for plenty of natural light and an airy ambience throughout.
The accommodation comprises three double bedrooms, one with fitted wardrobes which could easily be removed to create a larger bedroom. The main bedroom benefits from an en suite shower room, providing a touch of luxury and convenience. There is a second balcony accessed via French doors from one of the bedrooms and a light and airy bathroom.
In addition to the attractive interior, this apartment also comes with the added benefit of an allocated parking space and is entitled to apply for a free resident parking permit from Westmorland and Furness Council. The property has communal paved courtyard with room for a bench, providing a tranquil outdoor area for residents to enjoy some fresh air and relaxation.
This apartment presents a ready-to-move-in opportunity for potential buyers seeking a low maintenance home with a blend of comfort, style, and convenience in the town. Ideal for those looking for a modern living space with a touch of luxury, this property is a must-see for discerning buyers seeking a harmonious living environment.
HALLWAY 22' 11" x 4' 1" (6.99m x 1.24m)
Both max
OPEN PLAN LIVING AREA 26' 1" x 13' 4" (7.95m x 4.06m)
BEDROOM 15' 4" x 11' 2" (4.67m x 3.40m)
EN SUITE 8' 10" x 4' 7" (2.70m x 1.40m)
Both max
BATHROOM 6' 8" x 7' 10" (2.03m x 2.40m)
BEDROOM 11' 2" x 10' 6" (3.40m x 3.20m)
BEDROOM 10' 10" x 6' 7" (3.30m x 2.00m)
SERVICES
Mains water, drainage and electric.
COUNCIL TAX BAND D
EPC Rating D

























