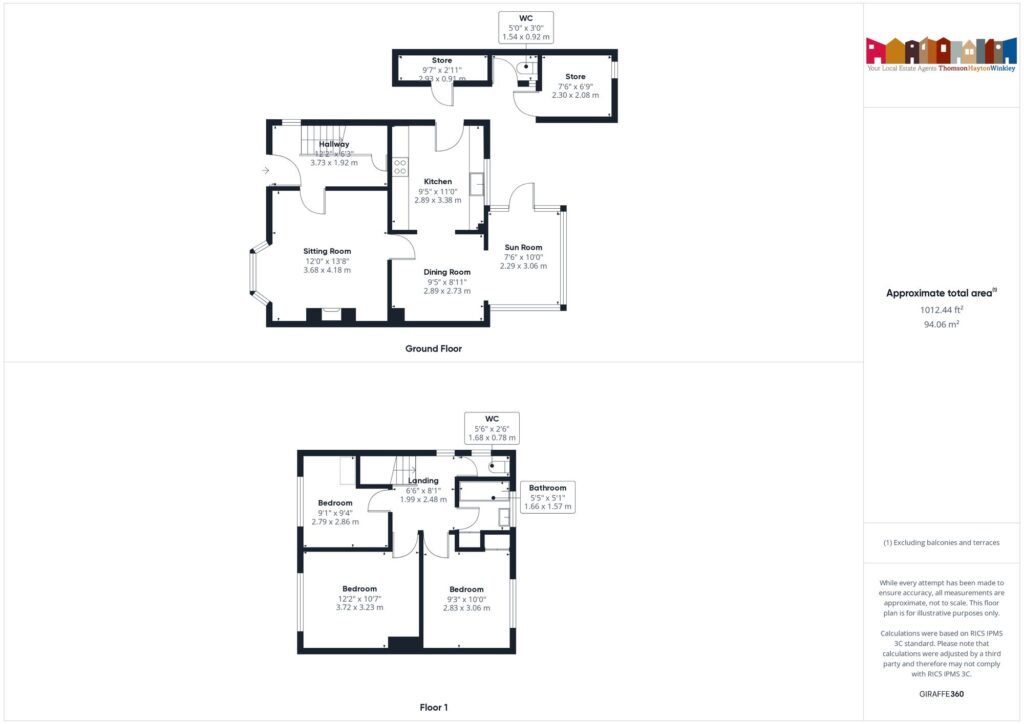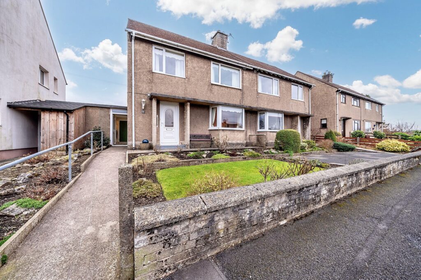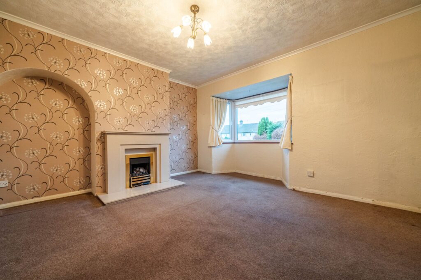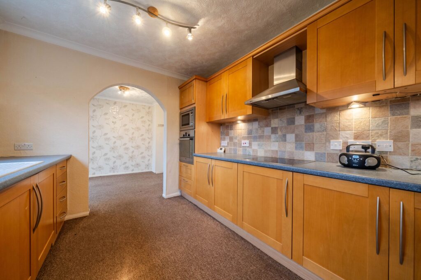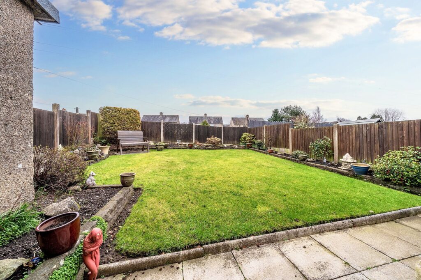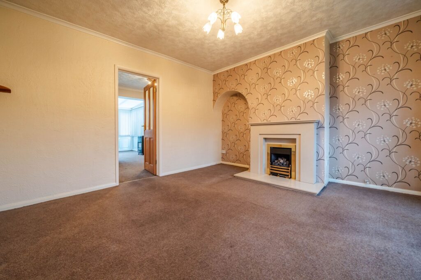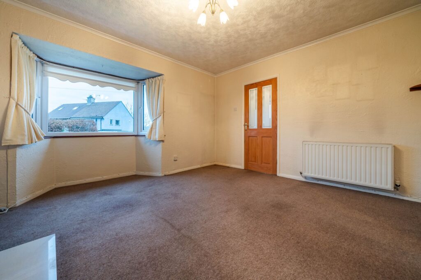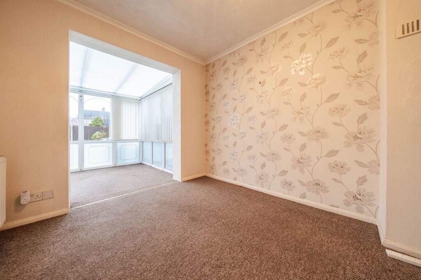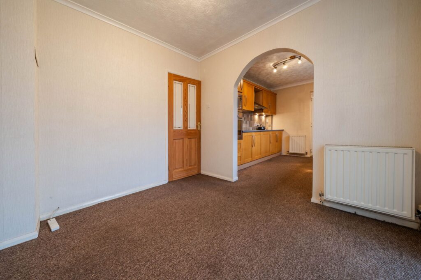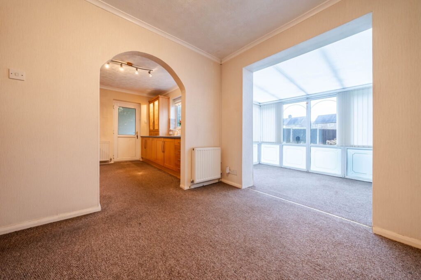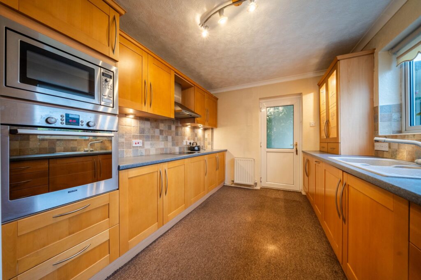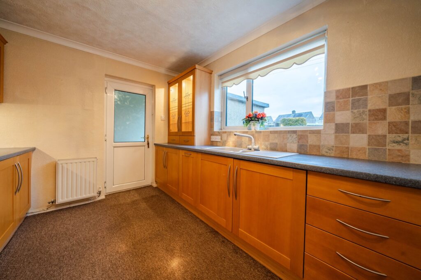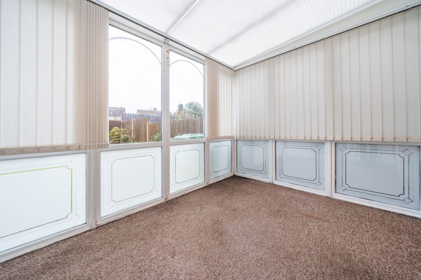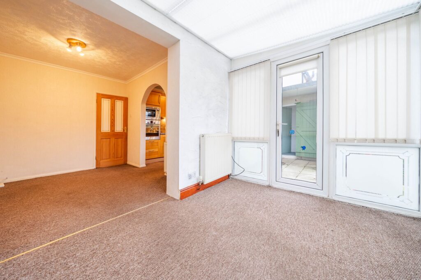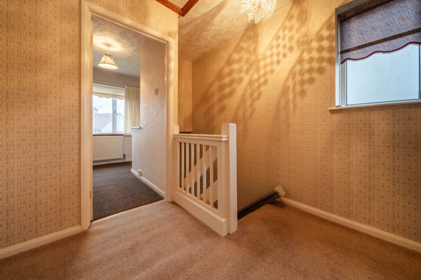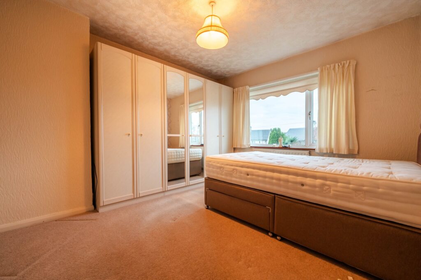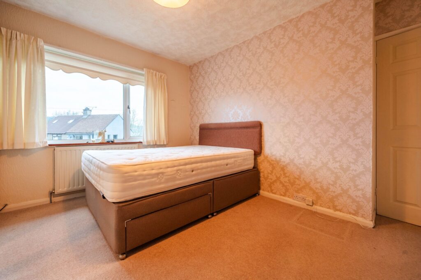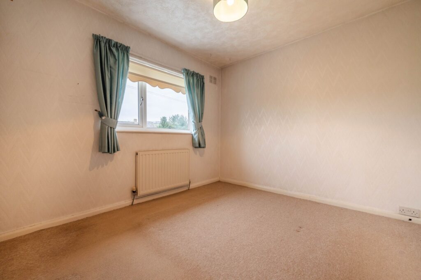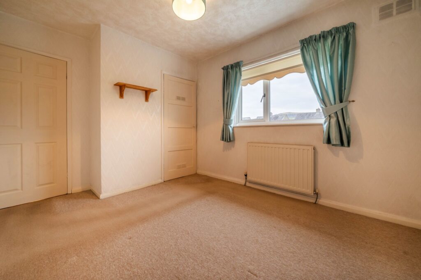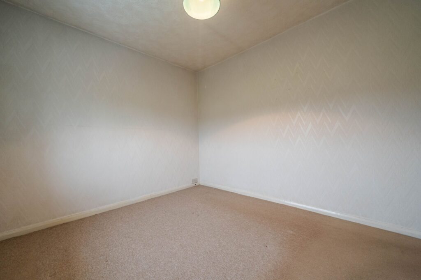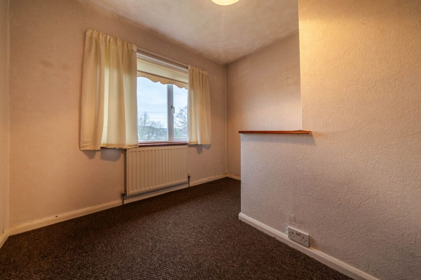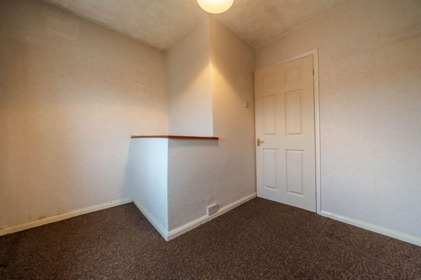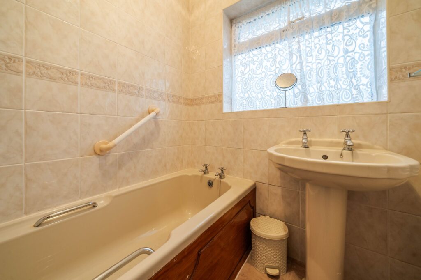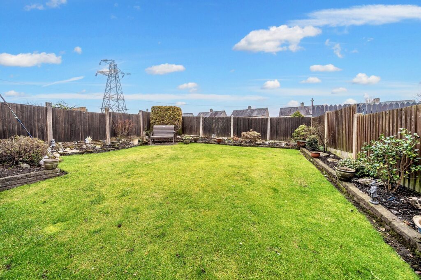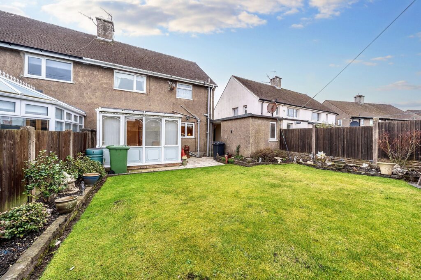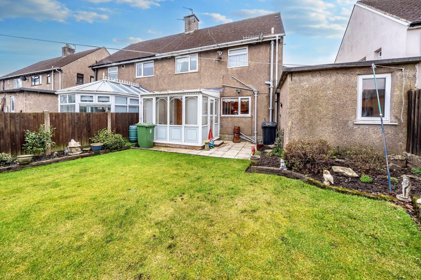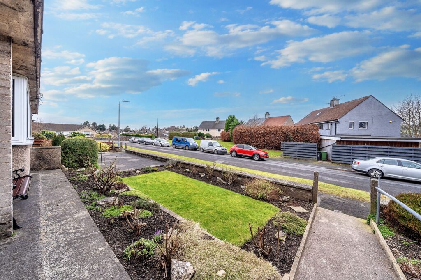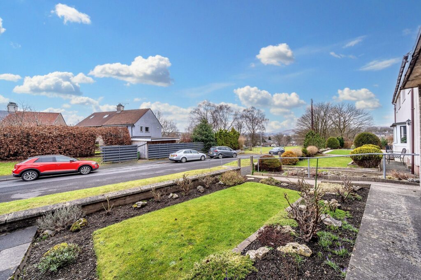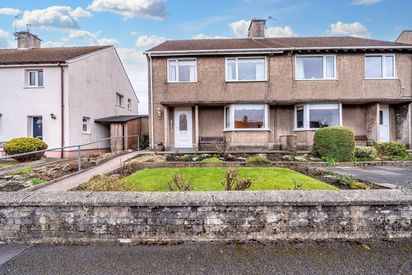Old Hutton, Kendal, LA8
For Sale
Sold STC
Kentmere Brow, Kendal, LA9
A semi-detached property located in Kendal which comprises two reception room, kitchen, sun room, three bedrooms, bathroom, outbuildings, gardens and on street parking. EPC Rating. Council Tax B
A well proportioned semi-detached property located in a popular residential area within the market town of Kendal. Having easy access to all the local amenities, transport services and road links to the M6 Motorway and the Lake District National Park.
Nestled within a sought-after location, this 3-bedroom semi-detached house offers a perfect combination of space, comfort, and convenience. Situated within easy reach of the town centre, this property boasts two reception rooms comprising a sitting room and a dining room - ideal for both relaxing and entertaining guests. The highlight of this home is undoubtedly the sunroom that offers enchanting garden views, seamlessly connecting the indoor and outdoor living spaces. The kitchen leads through to the dining room, providing a seamless flow for daily living. Upstairs, three bedrooms provide ample accommodation, with tow being doubles, while the bathroom and separate toilet offer practicality for every-day living.
The outside space of this property truly sets it apart, with meticulously maintained gardens to both the front and rear. The rear garden presents an oasis of tranquillity, with an enclosed design creating a private retreat. Flower beds surround a lush lawn in the middle of the garden, providing a vibrant backdrop for outdoor activities. A patio seating area offers the perfect spot for al fresco dining or relaxation, while three outbuildings cater to various storage needs. Amongst these outbuildings, two serve as store rooms, while the third provides an outdoor toilet. To the front of the property, a well-kept lawn bordered by planting beds offers a welcoming introduction to this residence, perfect for green-fingered enthusiasts.
GROUND FLOOR
ENTRANCE HALL 12' 6" x 6' 3" (3.81m x 1.90m)
SITTING ROOM 13' 11" x 13' 9" (4.23m x 4.19m)
DINING ROOM 9' 5" x 9' 0" (2.87m x 2.74m)
KITCHEN 10' 11" x 9' 9" (3.34m x 2.98m)
SUN ROOM 9' 9" x 7' 5" (2.96m x 2.26m)
FIRST FLOOR
BEDROOM 12' 2" x 10' 10" (3.71m x 3.31m)
BEDROOM 12' 2" x 9' 3" (3.70m x 2.83m)
BEDROOM 10' 0" x 9' 5" (3.06m x 2.87m)
BATHROOM 5' 5" x 5' 2" (1.65m x 1.58m)
CLOAKROOM 5' 5" x 2' 7" (1.66m x 0.80m)
OUTBUILDINGS
STORE 7' 10" x 6' 9" (2.40m x 2.07m)
STORE 9' 6" x 3' 2" (2.90m x 0.96m)
OUTSIDE TOILET 5' 0" x 3' 0" (1.52m x 0.91m)
IDENTIFICATION CHECKS
Should a purchaser(s) have an offer accepted on a property marketed by THW Estate Agents they will need to undertake an identification check. This is done to meet our obligation under Anti Money Laundering Regulations (AML) and is a legal requirement. We use a specialist third party service to verify your identity. The cost of these checks is £43.20 inc. VAT per buyer, which is paid in advance, when an offer is agreed and prior to a sales memorandum being issued. This charge is non-refundable.
EPC RATING D
SERVICES
Mains electric, mains gas, mains water, mains drainage
