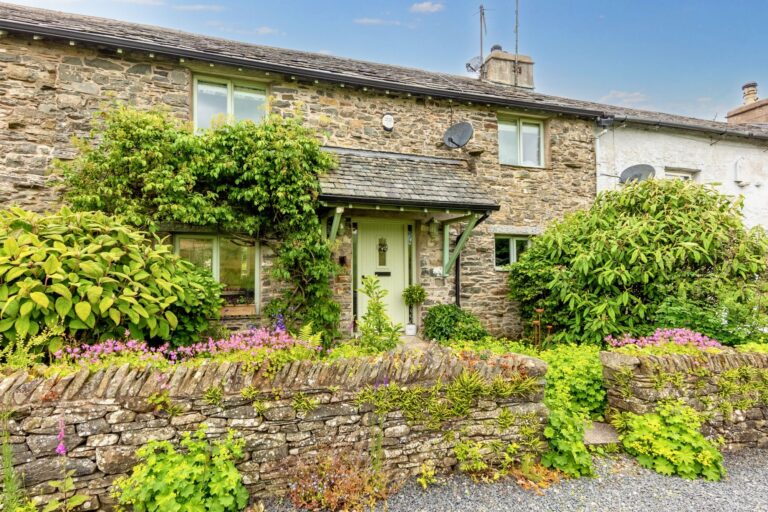
Greenmoor Cottage, Old Hutton, LA8
For Sale
Sold STC
Kentgate Place, Beezon Road, Kendal, LA9
An impressive penthouse apartment with panoramic views across the river Kent towards Kendal Castle, the Heights and fells. Having a sitting/dining room, balcony, excellent kitchen, three bedrooms, bathroom, en suite, luxury home office accessed via a spiral staircase and allocated parking. EPC Rating C. Council Tax E
An impressive well proportioned luxury penthouse apartment boasting outstanding panoramic views due to its end position covering both the third and fourth floor of the award winning Kentgate Place development built by renowned local builders Russell Armer Limited. The development is situated in a central location convenient for the many amenities available both in and around the market town of Kendal. It is within level walking distance of the town centre and public transport services and offers easy access to the Lake District and Yorkshire Dales National Parks, the mainline railway station at Oxenholme and Junction 36 of the M6.
The apartment has been finished to a high standard with modern fittings and fitments throughout. The triple aspect sitting/dining room offers direct access to the south facing balcony enjoying the beautiful river views and the far reaching views across the town towards Kendal Castle, the Heights and Kendal golf course. There is a spiral staircase which leads from the sitting/dining room to the breathtaking luxury triple aspect home office boasting superb views. The excellent modern fitted kitchen offers a built in oven and hob and integrated appliances which include a double fridge, double freezer and a dishwasher. There are three double bedrooms, with one having an en suite shower room, and a three piece bathroom. The apartment benefits from double glazing and electric heating and is offered for sale with no upper chain.
Complementing the accommodation is an allocated secure private parking bay with space for two vehicles.
The penthouse has an intercom entry system and is serviced by a communal lift.
ENTRANCE HALL 19' 9" x 12' 4" (6.03m x 3.75m)
Electric panel heater, built in airing cupboard housing hot water cylinder, built in storage cupboard, loft access, entry phone.
SITTING/DINING ROOM 21' 9" x 20' 1" (6.62m x 6.13m)
Double glazed door to balcony, double glazed windows, two electric panel heaters, recessed spotlights, wall lights, spiral staircase access to luxury home office.
KITCHEN 11' 9" x 11' 9" (3.58m x 3.58m)
Double glazed window, electric panel heater, excellent range of fitted units, stainless steel sink, built in oven, electric hob with extractor hood over, two integrated fridges and freezers, integrated dishwasher, cupboard housing plumbing for washing machine and space for tumble dryer, recessed spotlights, tiled splashbacks.
BEDROOM 17' 10" x 11' 9" (5.44m x 3.57m)
Double glazed window, electric panel heater.
EN SUITE 10' 9" x 5' 8" (3.28m x 1.73m)
Heated towel radiator, three piece suite in white comprises W.C. with concealed cistern, wash hand basin to vanity and fully tiled shower cubicle with thermostatic shower fitment, fitted mirrors, fitted mirrored wall unit, recessed spotlights, extractor fan, shaver point, tiling to walls and floor.
BEDROOM 14' 8" x 9' 7" (4.46m x 2.91m)
Double glazed window, electric panel heater.
BEDROOM 10' 5" x 9' 6" (3.18m x 2.90m)
Double glazed window, electric panel heater.
BATHROOM 9' 5" x 6' 8" (2.87m x 2.03m)
Heated towel radiator, three piece suite in white comprises W.C. with concealed cistern, wash hand basin and bath with mixer shower, recessed spotlights, extractor fan, fitted mirrors, partial tiling to walls, tiled flooring.
LUXURY HOME OFFICE 21' 9" x 20' 1" (6.62m x 6.13m)
Double glazed windows, electric panel heater, quality fitted cupboards and library shelving, recessed spotlights, loft access.
OUTSIDE
There is an allocated secure private parking bay with space for two vehicles located on the lower ground floor within the development.
SERVICES
Mains electricity, mains water, mains drainage.
LEASEHOLD INFORMATION
LEASE LENGTH 999 from 2008
GROUND RENT £## per annum
SERVICE CHARGE £284 per month
IMPORTANT NOTICE
Whilst every care has been taken in the preparation of these particulars, all interested parties should note: (i) the descriptions and photographs are for guidance only and are not a complete representation of the property; (ii) plans are not to scale, are for guidance only and do not form part of a contract; (iii) services and any appliances referred to have not been tested, and cannot be verified as being in working order; (iv) no survey of any part of the property has been carried out by the vendor/lessor or Thomson Hayton Winkley Estate Agents; (v) measurements are approximate and must not be relied upon and have been taken using a laser measuring device. For convenience an approximate imperial equivalent is also given; (vi) any reference to alterations to, or use of, any part of the property does not mean that any necessary planning, building regulations or any other consent has been obtained. A purchaser/lessee must find out by inspection or in other ways that these matters have been properly dealt with and that all information is correct; (vii) nothing in these particulars or any related discussions forms part of any contract unless expressly incorporated within a subsequent agreement; (viii) please contact the Agents before travelling any distance or viewing properties to check availability and confirm any point which may be of particular importance. THW Estate Agents Ltd is a separate legal entity to the solicitors firm of Thomson Hayton Winkley Ltd which has a different ownership (although some of the owners are the same). Clients of THW Estate Agents Ltd do not have the same protection as those of Thomson Hayton Winkley Ltd.























