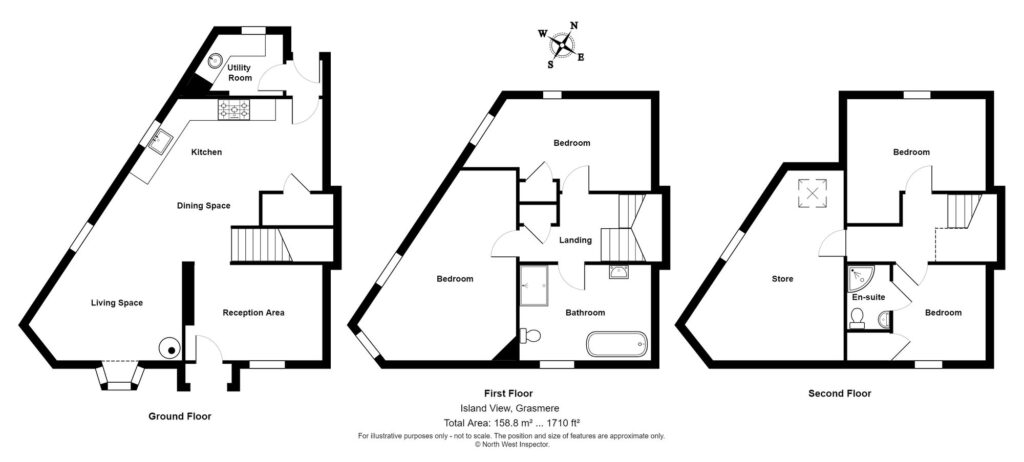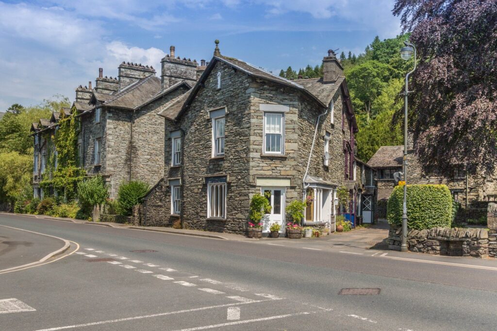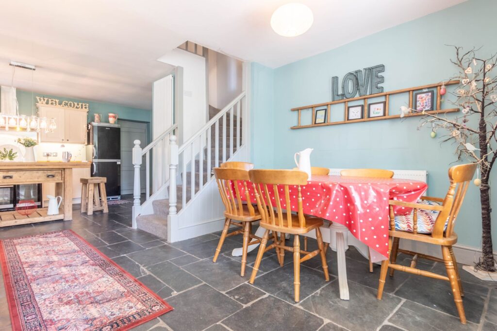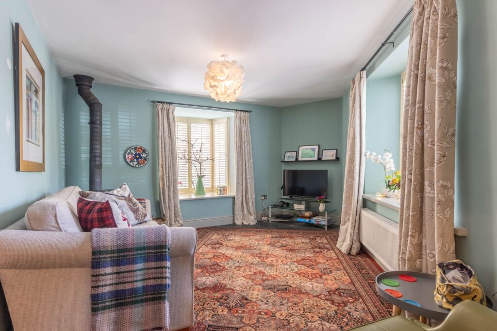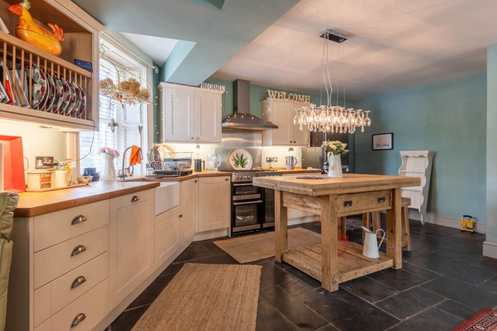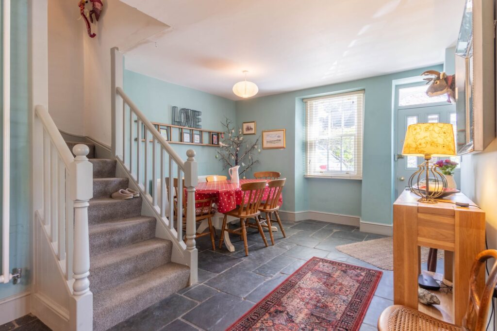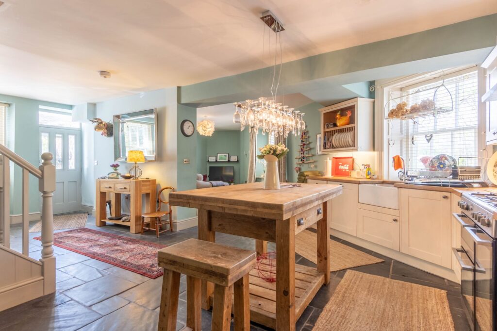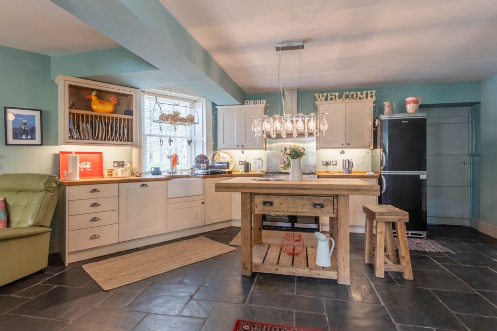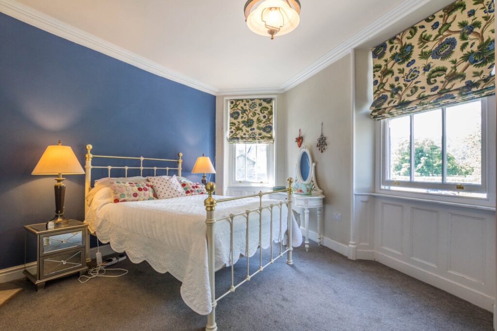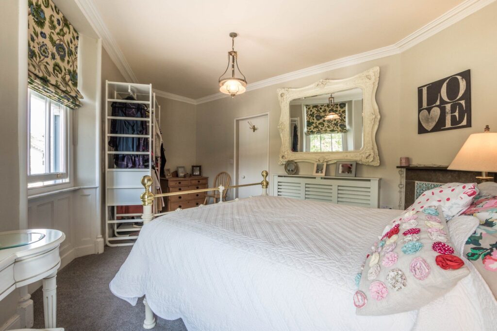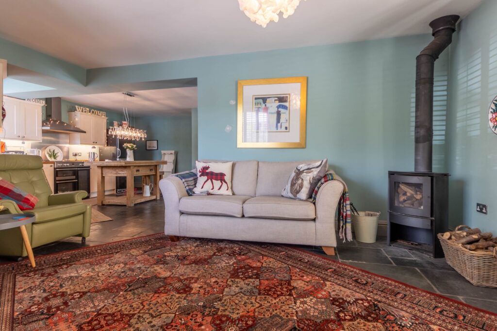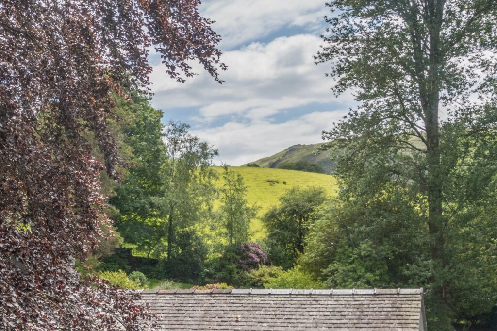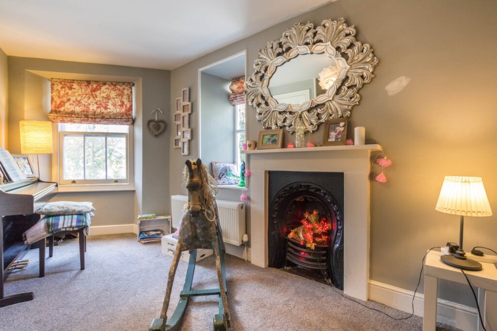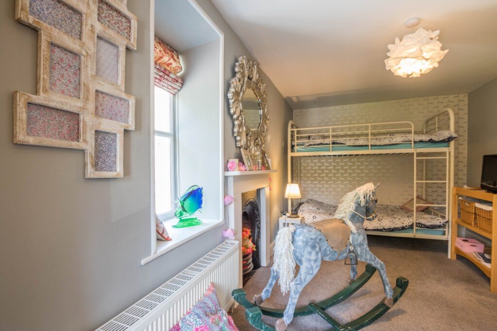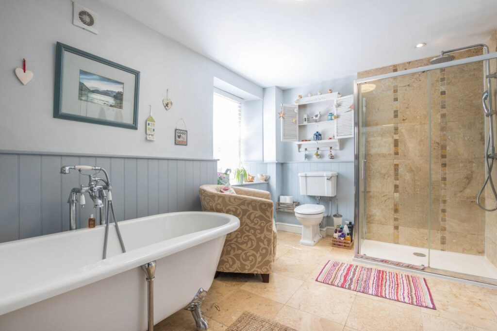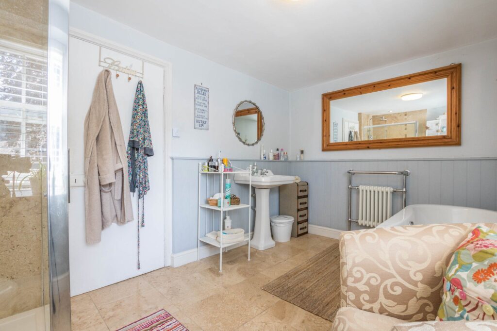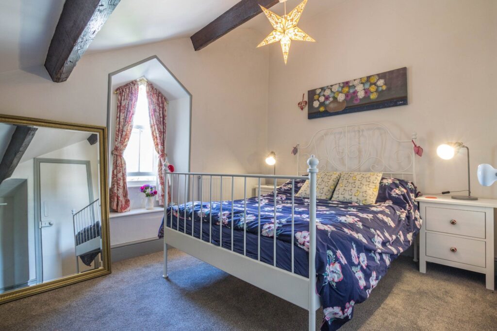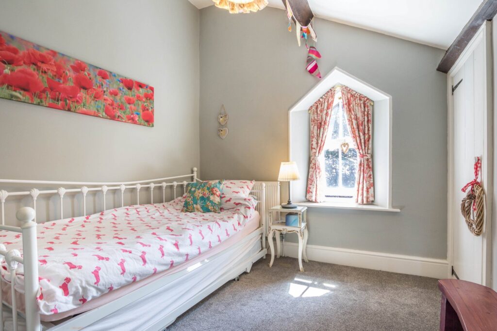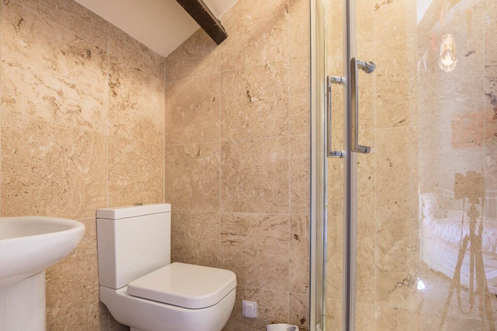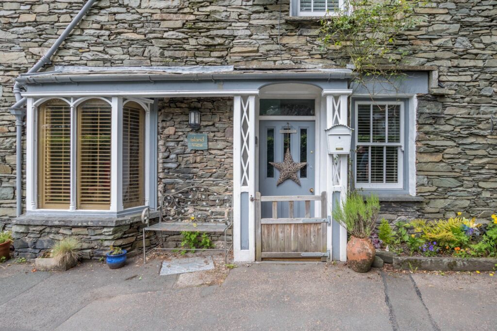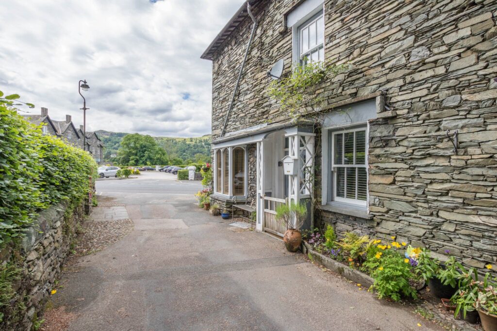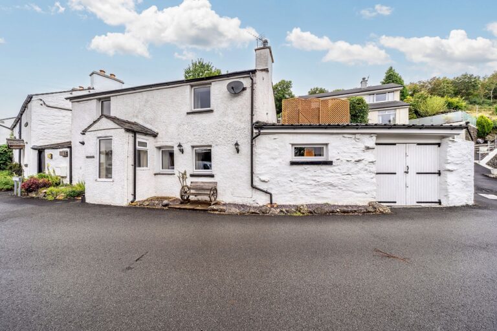
Mariners Cottage, Back O The Fell Road, Lindale, LA11
For Sale
Sold STC
Island View, Grasmere, LA22
An attached period cottage with lovely views situated within the village of Grasmere. The well presented accommodation offers open plan reception, kitchen, dining and living space, four bedrooms, bathroom, en suite, utility room and a substantial attic room. Local occupancy applies. EPC Rating D
An appealing well proportioned attached period cottage situated in picturesque Lake District village of Grasmere village where there is a bustling community with many amenities and good public transport services. The property has lovely views and is located opposite the well regarded Daffodil Hotel and Spa. Grasmere is located just 4 from Ambleside and 9 from Windermere railway station.
The beautifully presented accommodation, which is laid to three floors, briefly comprises an attractive porch leading to the open plan reception area, kitchen, dining and living space, rear porch and utility room on the ground floor, two bedrooms and a four piece bathroom on the first floor and two further bedrooms, with one having an en suite shower room and a generous attic room on the second floor. The property benefits from double glazing to the most part and gas central heating and is offered for sale with no upper chain.
Outside offers seating space and a well stocked bed to the front and shared yard access at the rear. On road parking applies.
PLEASE NOTE - the property is subject to a local occupancy clause, further information is available upon request from our Windermere office.
GROUND FLOOR
OPEN PORCH 4' 5" x 1' 10" (1.34m x 0.57m)
RECEPTION, KITCHEN, DINING AND LIVING SPACE 25' 0" x 19' 1" (7.63m x 5.81m)
RECEPTION AREA
Painted single glazed door to open porch, double glazed sliding sash window, radiator, slate flagged flooring.
KITCHEN/DINING SPACE
Double glazed window, radiator, good range of base and wall units, Belfast sink, range cooker with five burner gas hob and extractor hood over, integrated dishwasher, space for fridge freezer, under wall unit lighting, pendant lighting to dining space, built in storage cupboard with lighting, sate flagged flooring.
LIVING SPACE
Double glazed bay window and double glazed window, both with quality fitted shutters, radiator, freestanding woodburning stove,slate flagged flooring.
UTILITY ROOM 7' 7" x 5' 9" (2.30m x 1.75m)
Single glazed window, radiator, circular stainless steel sink to base units, plumbing for a washing machine, fitted coat hooks.
REAR PORCH 3' 5" x 2' 9" (1.03m x 0.85m)
Single glazed stable door, tongue and groove paneling to wall, flagged flooring.
FIRST FLOOR
LANDING 7' 3" x 6' 0" (2.21m x 1.82m)
Natural light from second floor, radiator, built in cloaks and storage cupboard.
BEDROOM 17' 4" x 13' 2" (5.28m x 4.01m)
Two double glazed sliding sash windows with painted panelling, radiator with decorative cover, decorative former fireplace, cornice.
BEDROOM 17' 7" x 8' 8" (5.35m x 2.65m)
Two double glazed sliding sash windows with painted panelling, radiator with decorative cover, decorative cast iron fireplace with painted surround, built in wardrobe.
BATHROOM 12' 9" x 8' 4" (3.89m x 2.53m)
Double glazed sliding sash window, heated towel radiator, underfloor heating, four piece suite in white comprises W.C., wash hand basin, free standing roll top bath with ball and claw feet and mixer shower and fully tiled shower cubicle with thermostatic shower fitment, recessed spotlights, partial tongue and groove panelling to walls, tiled flooring.
SECOND FLOOR
LANDING
Velux window, painted beams.
BEDROOM 12' 11" x 12' 0" (3.93m x 3.66m)
Feature double glazed sliding sash window with window seat, radiator, exposed beams.
BEDROOM 8' 10" x 8' 6" (2.68m x 2.58m)
Feature double glazed sliding sash window with window seat, radiator, built in cupboard with lighting, exposed beams.
EN SUITE 5' 7" x 3' 9" (1.71m x 1.14m)
Three piece suite in white comprises W.C., wash hand basin and fully tiled shower cubicle with electric shower fitment, extractor fan, exposed beams, tiling to walls and floor.
ATTIC ROOM 17' 8" x 14' 10" (5.39m x 4.52m)
Double glazed Velux window, single glazed window, lighting, exposed floorboards.
SERVICES
Mains electricity, mains gas, mains water, mains drainage.
EPC
IDENTIFICATION CHECKS
Should a purchaser(s) have an offer accepted on a property marketed by THW Estate Agents they will need to undertake an identification check. This is done to meet our obligation under Anti Money Laundering Regulations (AML) and is a legal requirement. We use a specialist third party service to verify your identity. The cost of these checks is £43.20 inc. VAT per buyer, which is paid in advance, when an offer is agreed and prior to a sales memorandum being issued. This charge is non-refundable.
