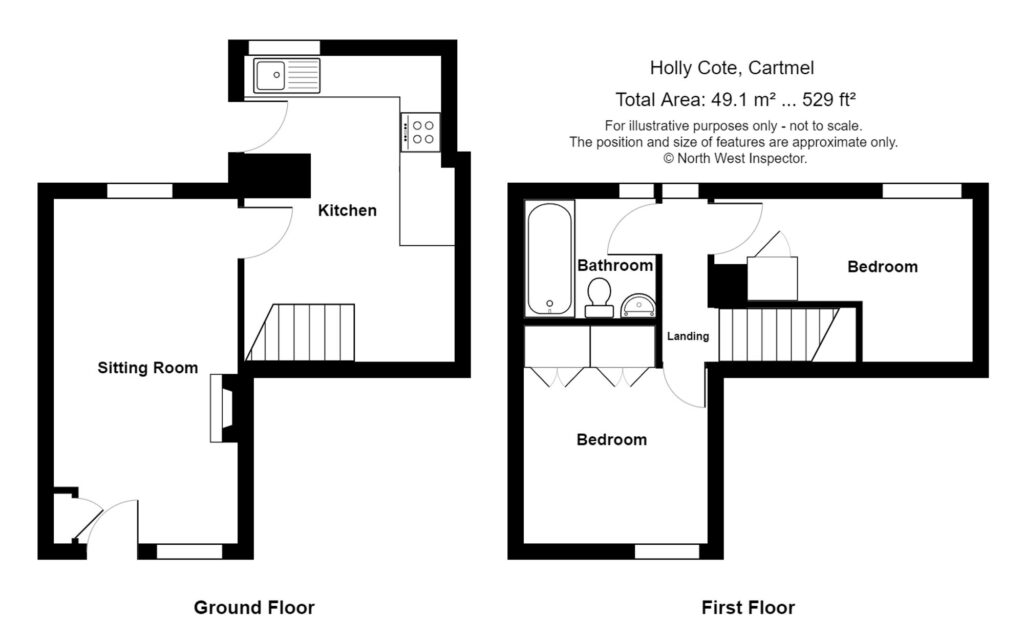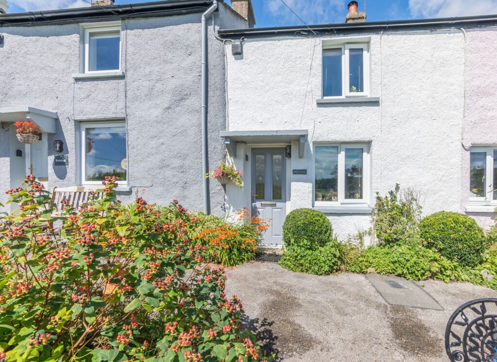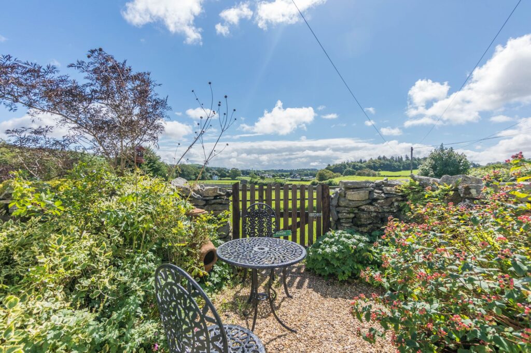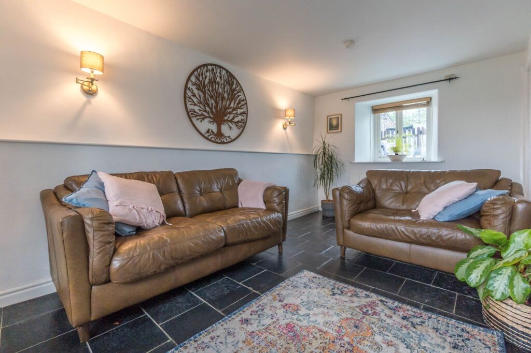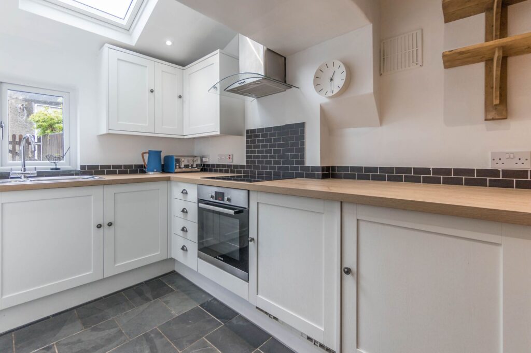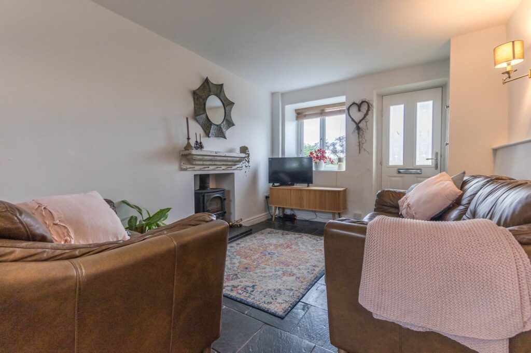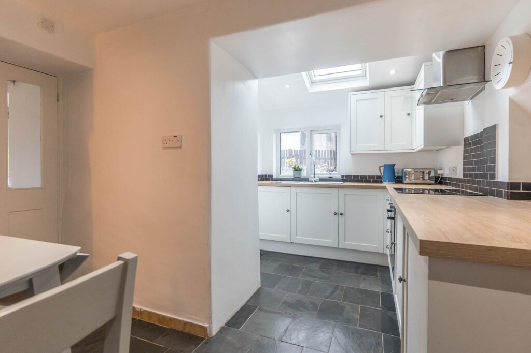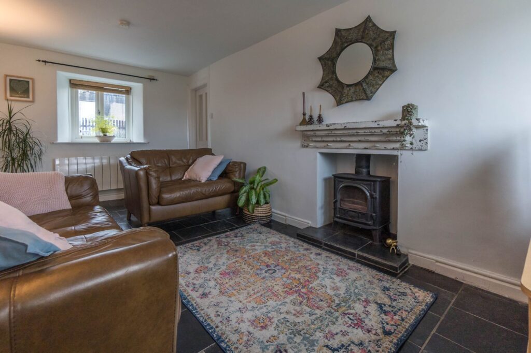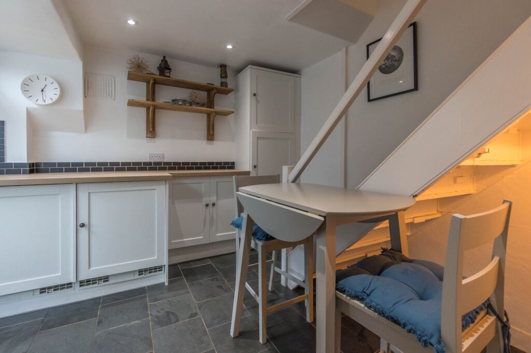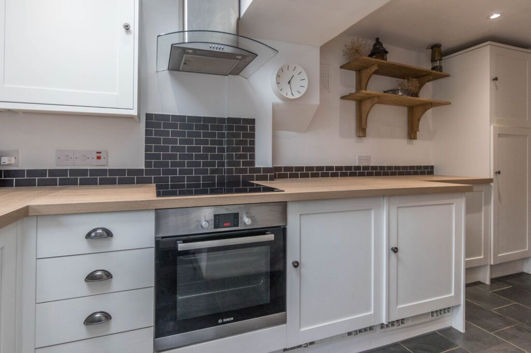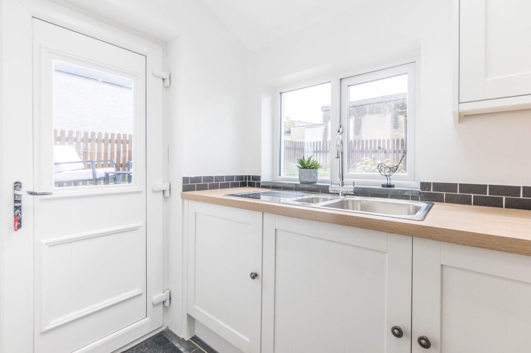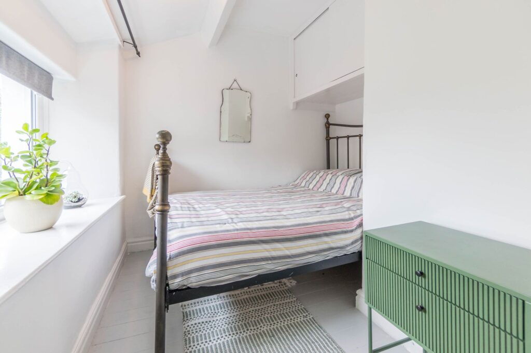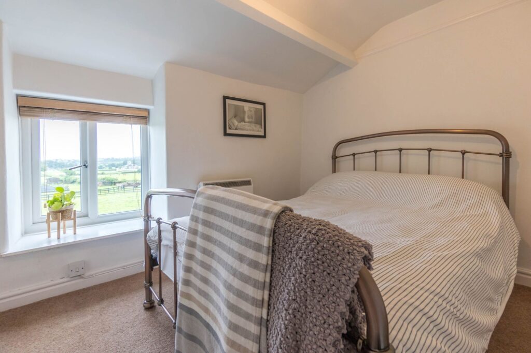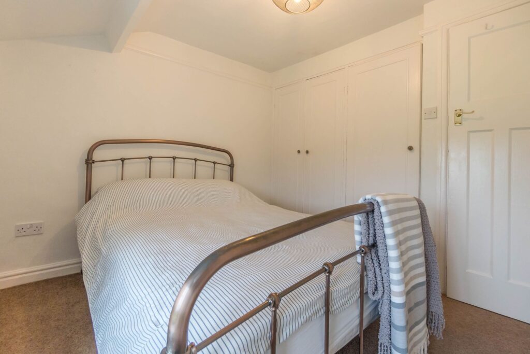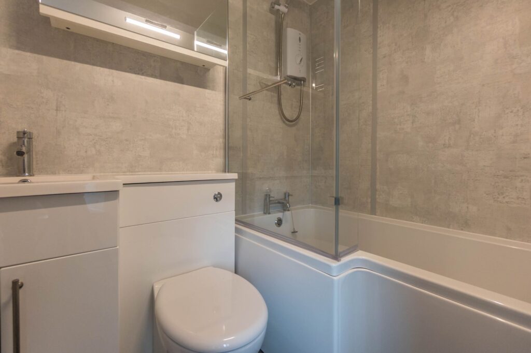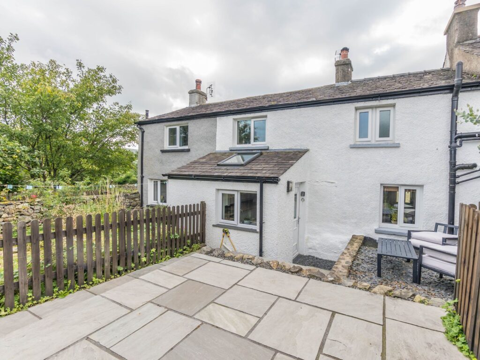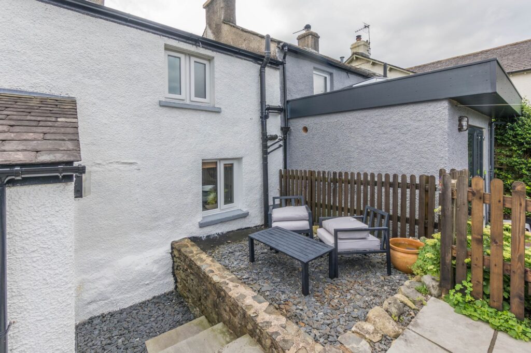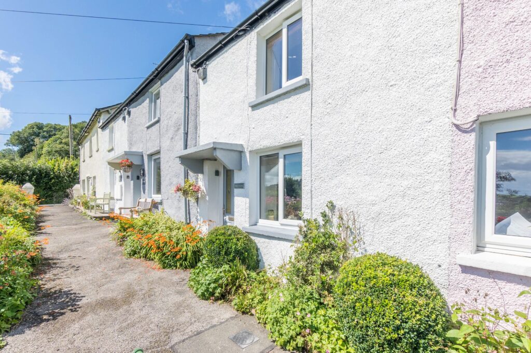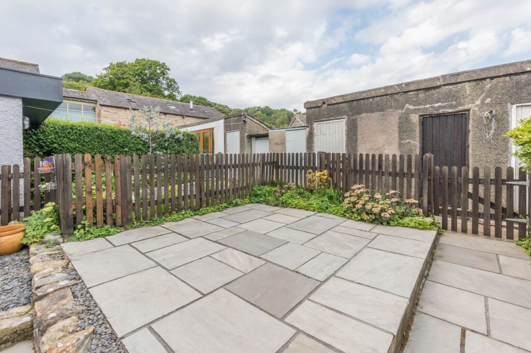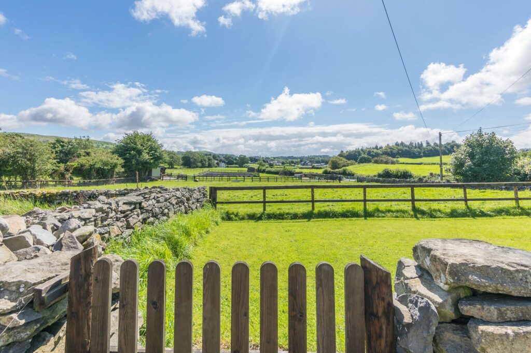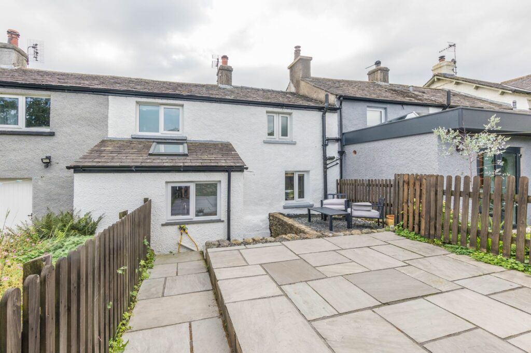Winstanley Place, Bowston, LA8
For Sale
Sold STC
Holly Cote, Cartmel, LA11
A charming beautifully presented mid terrace cottage located within a short stroll of Cartmel village which briefly comprising a sitting room with a woodburning stove, kitchen, two bedrooms, bathroom, double glazing and electric heating. Gardens to front and rear and off road parking. EPC D. Council Tax C
A delightful mid terrace cottage pleasantly situated within a short stroll of the picturesque Cartmel village, boasting beautiful views towards Cartmel Racecourse. The property is conveniently placed for the local amenities which include the famous 12th Century Priory and Michelin starred restaurant L'Enclume and is well placed for Grange-over-Sands, road links to the M6 motorway and the Lake District National Park.
The beautifully presented accommodation briefly comprises a sitting room with a multi fuel stove and an extended kitchen to the ground floor. The first floor offers two bedrooms and a bathroom. The property benefits from double glazing and electric heating.
Outside there is a small garden at the front, enclosed patio to the rear and off road parking.
GROUND FLOOR
SITTING ROOM 18' 1" x 9' 7" (5.52m x 2.91m)
Both max. Double glazed door, two double glazed windows, electric heater, multi fuel stove, tiled flooring.
KITCHEN 14' 9" x 8' 5" (4.50m x 2.56m)
Both max. Double glazed door, double glazed window, double glazed Velux window, good range of base and wall units, stainless steel sink, with all integrated appliances being Bosch which includes a Bosch oven, integrated fridge and freezer and Washing machine. Also including an electric halogen hob, extractor/filter over, tiled splashback, recessed spotlights, storage heater, tiled flooring.
FIRST FLOOR
BEDROOM 12' 0" x 9' 0" (3.66m x 2.74m)
Both max. Double glazed window, fitted wardrobe and cupboards, wood flooring.
BEDROOM 10' 1" x 9' 7" (3.07m x 2.92m)
Both max. Double glazed window, storage heater, built in wardrobe, built in cupboard housing hot water cylinder.
BATHROOM 6' 11" x 5' 9" (2.10m x 1.75m)
Both max. Double glazed window, heated towel radiator, three piece suite comprises W.C. wash hand basin to vanity and bath with electric shower over, partial panelling to walls, tiled flooring.
LANDING 9' 8" x 2' 5" (2.94m x 0.73m)
Both max. Double glazed window, loft access.
EPC RATING D
SERVICES
Mains electric, mains water, mains drainage.
