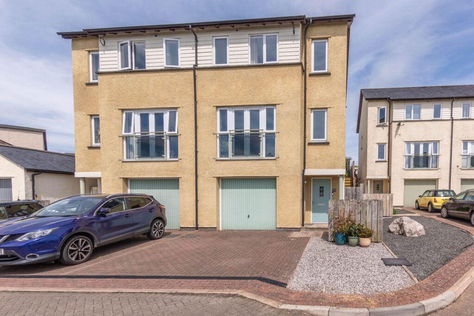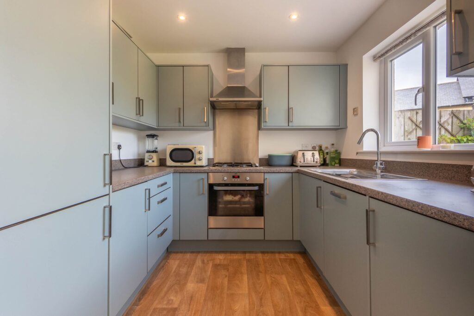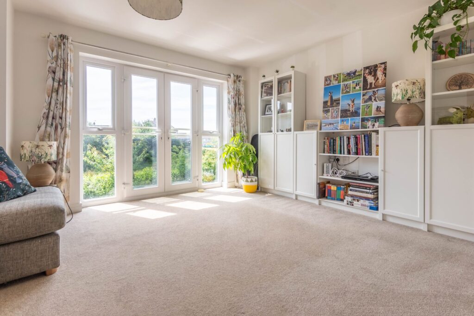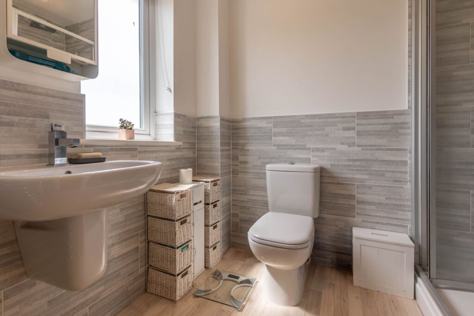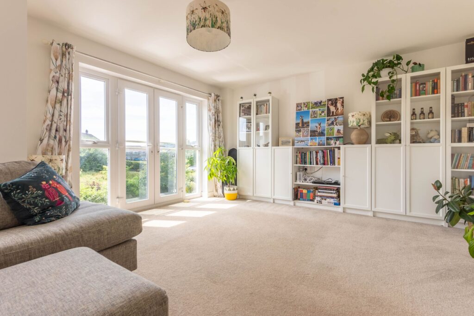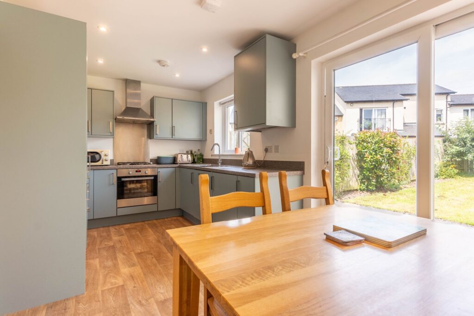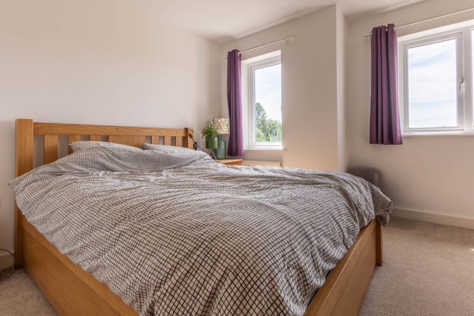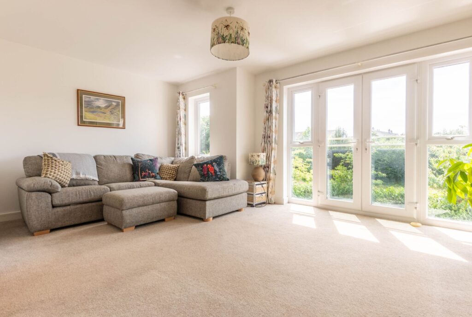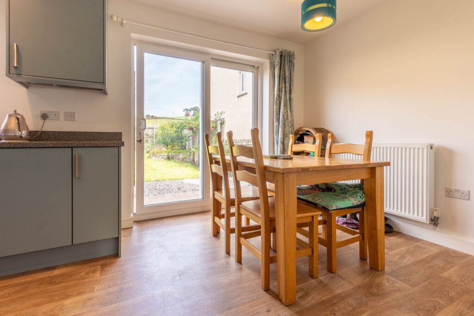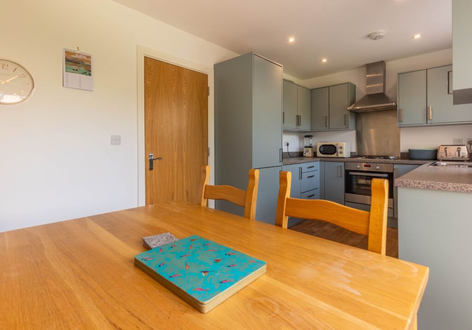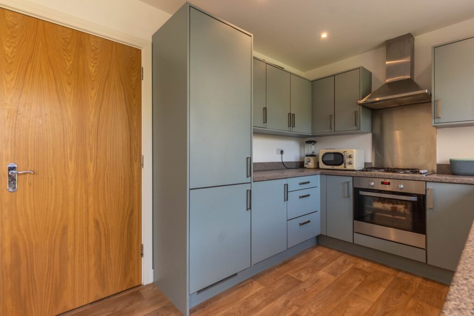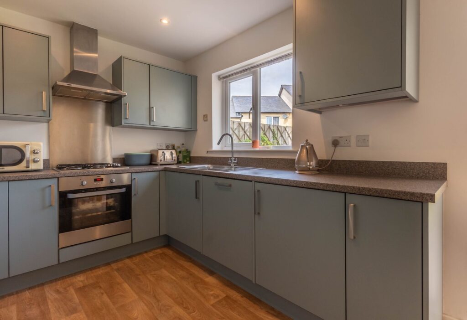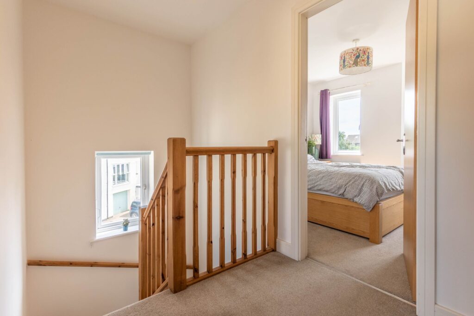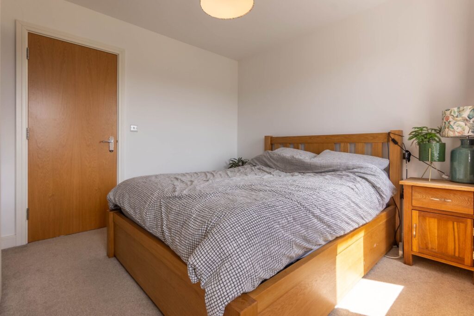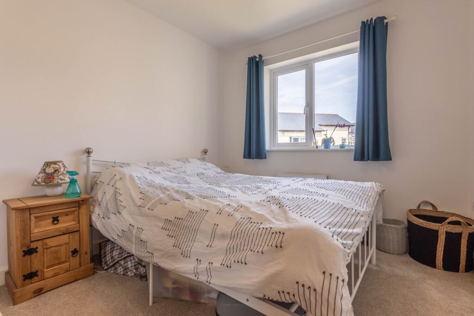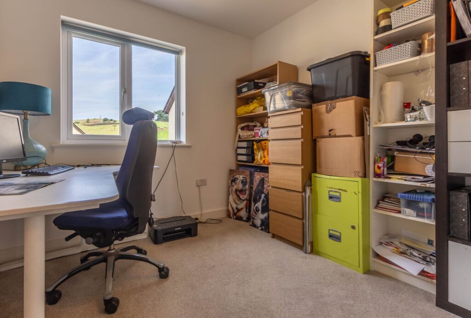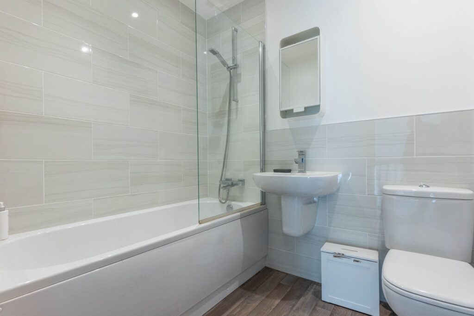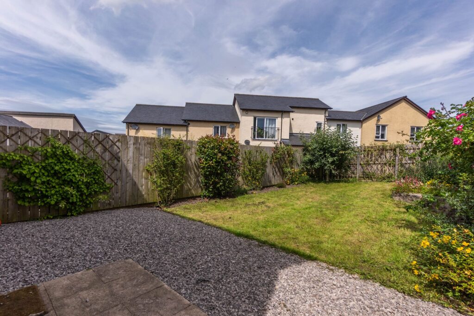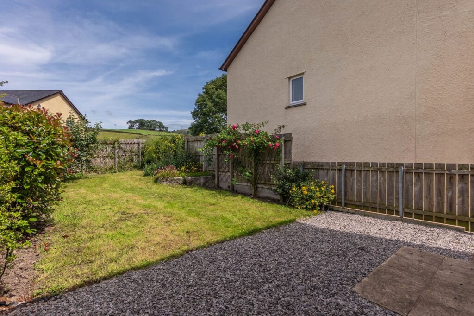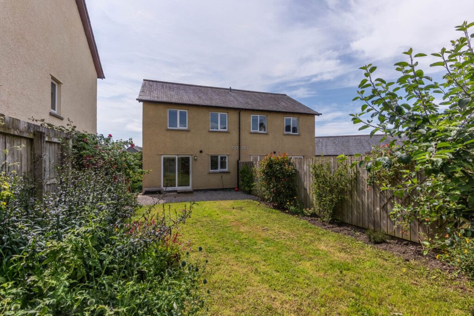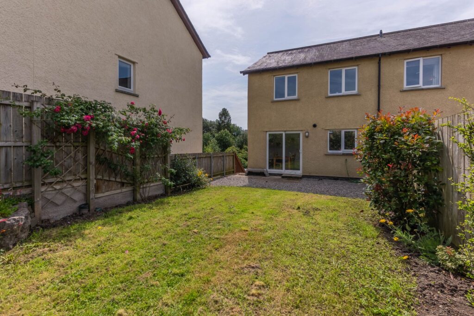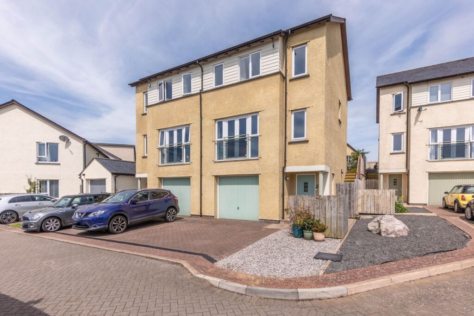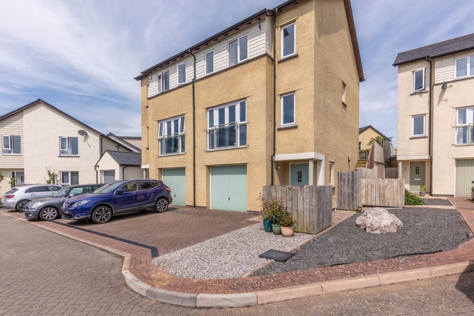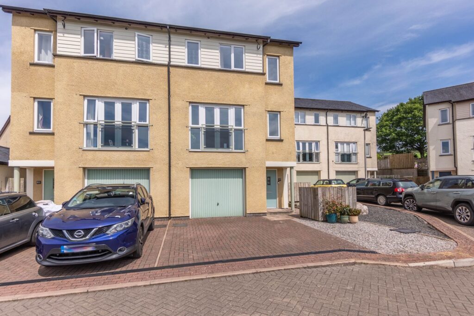Old Hutton, Kendal, LA8
For Sale
Sold STC
High Cragg Close, Kendal, LA9
A well proportioned semi detached property situated amidst a modern development within the market town of Kendal. Having a sitting room, kitchen diner, three bedrooms, a bathroom, en suite, and cloakroom. Double glazing, gas central heating, garage, parking and gardens. EPC Rating B. Council Tax D
A fabulous, well proportioned semi-detached family home pleasantly situated on a modern development within the market town of Kendal. Close to all local amenities, transport services and it has easy access to both the Lake District and Yorkshire Dales National Parks and road links to the M6.
A wonderful opportunity to acquire this charming semi-detached house located in a quiet residential area. Upon entering the property you will find the entrance hall which has internal access to the garage which has ample space for a vehicle. From the entrance hall head upstairs onto the first floor where the light and airy sitting room is located to the left which is the perfect spot for relaxing with the family, A kitchen diner to the right which has all the modern appliances and ample space for enjoying a family meal together. The kitchen also leads out to the rear garden. The first floor also offers a cloakroom which comprises a W.C., and wash hand basin. The property benefits from gas central heating, ensuring warmth and comfort throughout the colder months.
The second floor boasts three double bedrooms, offering ample space for a growing family with the main bedroom having an en-suite bathroom comprising a W.C., wash hand basin and shower cubicle. The property also features a family bathroom on the second floor which comprises a W.C., wash hand basin and bath with a shower over for added convenience.
Outside, the property offers a well-maintained frontage with a block paved driveway capable of accommodating two vehicles. Gated access to the side of the property ensures privacy and security. The rear garden is a tranquil oasis, featuring a paved patio space ideal for outdoor entertaining and relaxation. The level lawned area is bordered by shrubs, creating a green and inviting space for family enjoyment. Well-established hedges and a surrounding fence offer a sense of seclusion and privacy to the rear garden. Additionally, the garage is equipped with power, light, an electric up-and-over door, and plumbing for a washing machine, providing practicality and utility to the property. Don't miss the opportunity to make this lovely property your new family home.
GROUND FLOOR
ENTRANCE HALL 6' 2" x 5' 0" (1.89m x 1.53m)
FIRST FLOOR
LANDING 5' 10" x 5' 3" (1.77m x 1.60m)
SITTING ROOM 17' 5" x 13' 9" (5.31m x 4.19m)
KITCHEN DINER 17' 5" x 8' 8" (5.31m x 2.64m)
TOILET 5' 9" x 3' 11" (1.74m x 1.19m)
SECOND FLOOR
LANDING 5' 7" x 5' 6" (1.69m x 1.68m)
BEDROOM 11' 10" x 11' 4" (3.61m x 3.45m)
EN-SUITE 7' 10" x 5' 7" (2.38m x 1.71m)
BEDROOM 11' 0" x 8' 7" (3.35m x 2.62m)
BEDROOM 8' 5" x 8' 5" (2.57m x 2.57m)
BATHROOM 7' 2" x 5' 7" (2.18m x 1.70m)
EPC RATING B
SERVICES
Mains electric, mains gas, mains water, mains drainage
IDENTIFICATION CHECKS
Should a purchaser(s) have an offer accepted on a property marketed by THW Estate Agents they will need to undertake an identification check. This is done to meet our obligation under Anti Money Laundering Regulations (AML) and is a legal requirement. We use a specialist third party service to verify your identity. The cost of these checks is £43.20 inc. VAT per buyer, which is paid in advance, when an offer is agreed and prior to a sales memorandum being issued. This charge is non-refundable.

