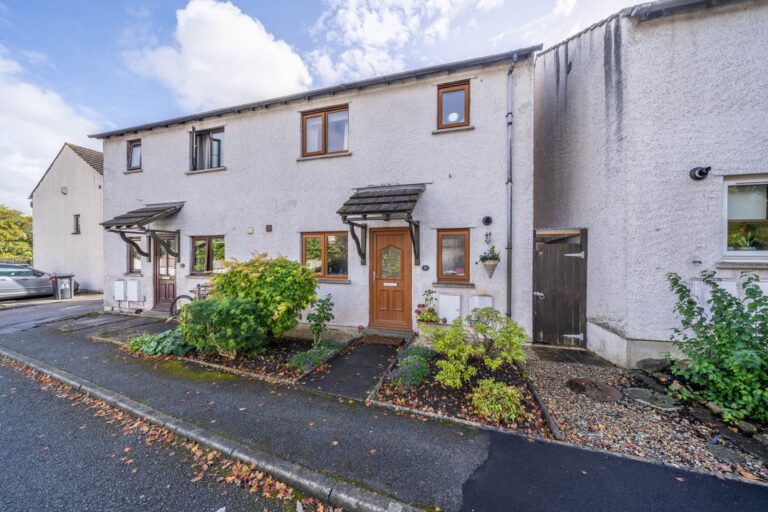
Thornleigh Road, Kendal, LA9
For Sale
Sold STC
High Cragg Close, Kendal, LA9
Modern semi-detached house in quiet cul-de-sac, featuring contemporary design, three bedrooms, kitchen diner, landscaped garden, garage, and off-road parking. Conveniently located for amenities and transport links. EPC Rating C. Council Tax Band C.
Positioned within a quiet cul-de-sac position is this modern semi-detached house, being a true gem offering a harmonious blend of contemporary comfort and functional design. The property is conveniently placed for the market towns amenities together with Oxenholme West Coast main line railway station and the Lake District National Park and links to the M6 are within easy reach.
Upon entering, one is greeted by a light-filled hallway which leads to the sitting room with built-in alcove cupboards, setting the tone for the elegance that flows throughout the property. The heart of the home lies in the stunning kitchen diner, seamlessly connecting indoor and outdoor living with its door opening to the immaculate, low maintenance landscaped garden. The beauty of this property extends to the three bedrooms, one of which features built-in storage, while the white family bathroom, modern en suite shower room, and convenient downstairs cloakroom cater to every modern need. Additional features include a garage equipped with light and power, along with off-road parking for three vehicles, making this residence both practical and luxurious.
This property not only provides easy access to the town's facilities but also offers a gateway to effortless living with its gas central heating and double glazing. Don't miss the opportunity to make this exquisite property your own, where modern living meets peaceful surroundings in a truly desirable setting.
EPC Rating C. Council Tax Band C.
HALLWAY 8' 8" x 4' 11" (2.65m x 1.51m)
SITTING ROOM 13' 3" x 12' 11" (4.03m x 3.94m)
KITCHEN DINER 18' 6" x 10' 6" (5.65m x 3.19m)
CLOAKROOM 6' 1" x 3' 0" (1.86m x 0.91m)
LANDING 10' 8" x 3' 1" (3.26m x 0.93m)
BEDROOM 12' 2" x 10' 6" (3.72m x 3.20m)
EN SUITE 6' 2" x 4' 4" (1.88m x 1.31m)
BEDROOM 10' 6" x 9' 3" (3.21m x 2.82m)
BEDROOM 9' 3" x 7' 7" (2.82m x 2.32m)
BATHROOM 7' 1" x 6' 2" (2.15m x 1.87m)
SERVICES
Mains electric, gas, water and drainage.
COUNCIL TAX BAND C
EPC RATING C

























Sold STC
High Cragg Close, Kendal, LA9
Modern semi-detached house in quiet cul-de-sac, featuring contemporary design, three bedrooms, kitchen diner, landscaped garden, garage, and off-road parking. Conveniently located for amenities and transport links. EPC Rating C. Council Tax Band C.
Positioned within a quiet cul-de-sac position is this modern semi-detached house, being a true gem offering a harmonious blend of contemporary comfort and functional design. The property is conveniently placed for the market towns amenities together with Oxenholme West Coast main line railway station and the Lake District National Park and links to the M6 are within easy reach.
Upon entering, one is greeted by a light-filled hallway which leads to the sitting room with built-in alcove cupboards, setting the tone for the elegance that flows throughout the property. The heart of the home lies in the stunning kitchen diner, seamlessly connecting indoor and outdoor living with its door opening to the immaculate, low maintenance landscaped garden. The beauty of this property extends to the three bedrooms, one of which features built-in storage, while the white family bathroom, modern en suite shower room, and convenient downstairs cloakroom cater to every modern need. Additional features include a garage equipped with light and power, along with off-road parking for three vehicles, making this residence both practical and luxurious.
This property not only provides easy access to the town's facilities but also offers a gateway to effortless living with its gas central heating and double glazing. Don't miss the opportunity to make this exquisite property your own, where modern living meets peaceful surroundings in a truly desirable setting.
EPC Rating C. Council Tax Band C.
HALLWAY 8' 8" x 4' 11" (2.65m x 1.51m)
SITTING ROOM 13' 3" x 12' 11" (4.03m x 3.94m)
KITCHEN DINER 18' 6" x 10' 6" (5.65m x 3.19m)
CLOAKROOM 6' 1" x 3' 0" (1.86m x 0.91m)
LANDING 10' 8" x 3' 1" (3.26m x 0.93m)
BEDROOM 12' 2" x 10' 6" (3.72m x 3.20m)
EN SUITE 6' 2" x 4' 4" (1.88m x 1.31m)
BEDROOM 10' 6" x 9' 3" (3.21m x 2.82m)
BEDROOM 9' 3" x 7' 7" (2.82m x 2.32m)
BATHROOM 7' 1" x 6' 2" (2.15m x 1.87m)
SERVICES
Mains electric, gas, water and drainage.
COUNCIL TAX BAND C
EPC RATING C




























