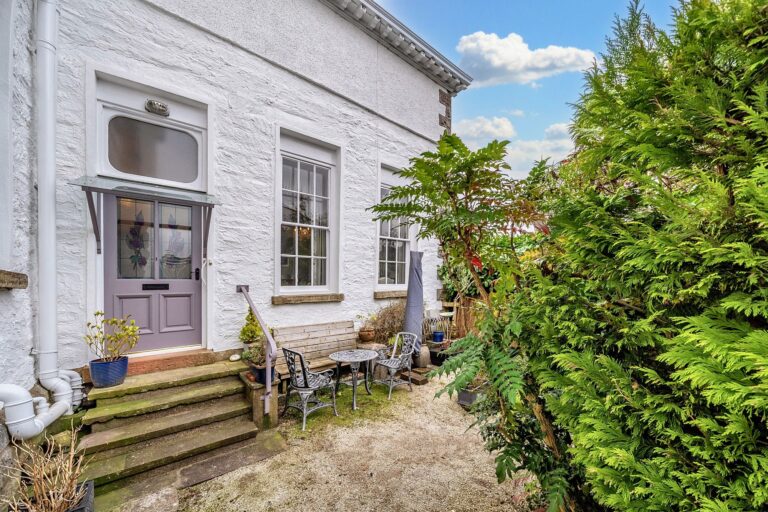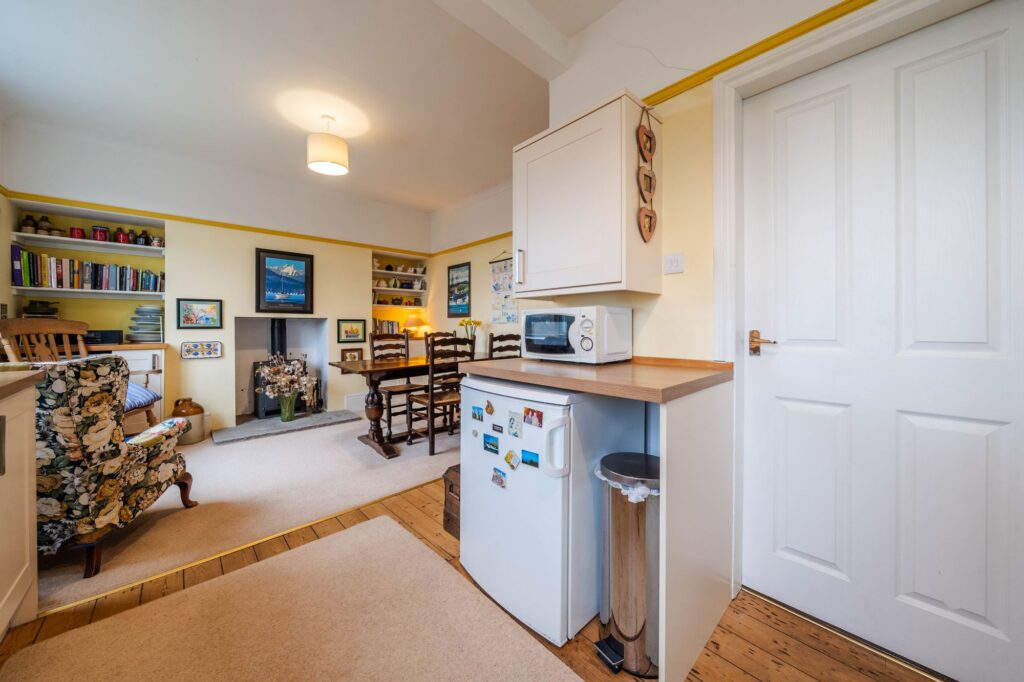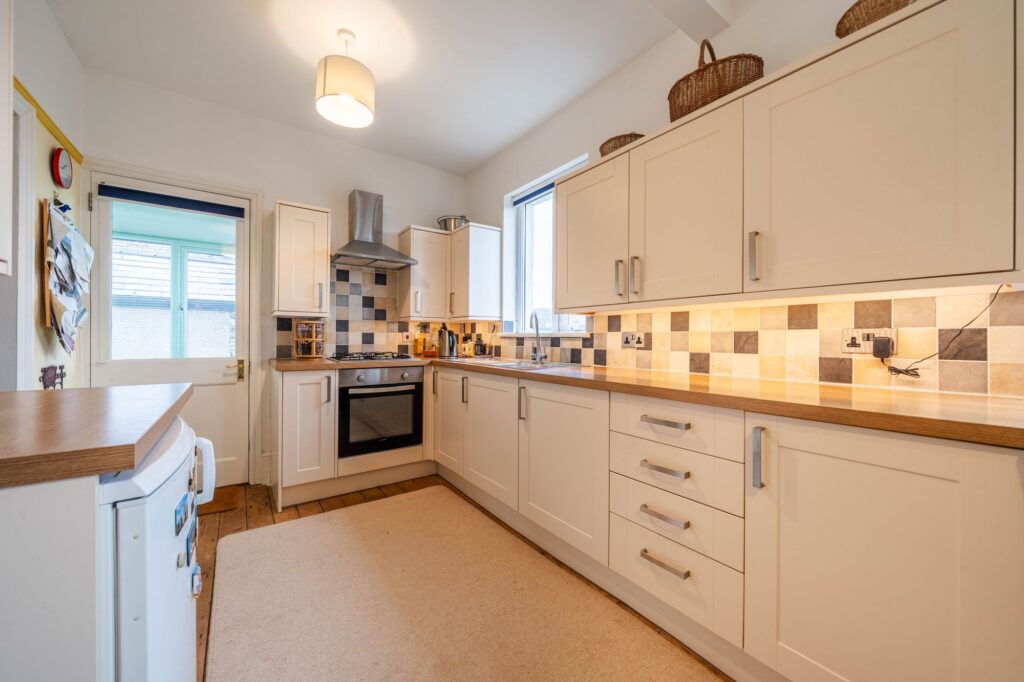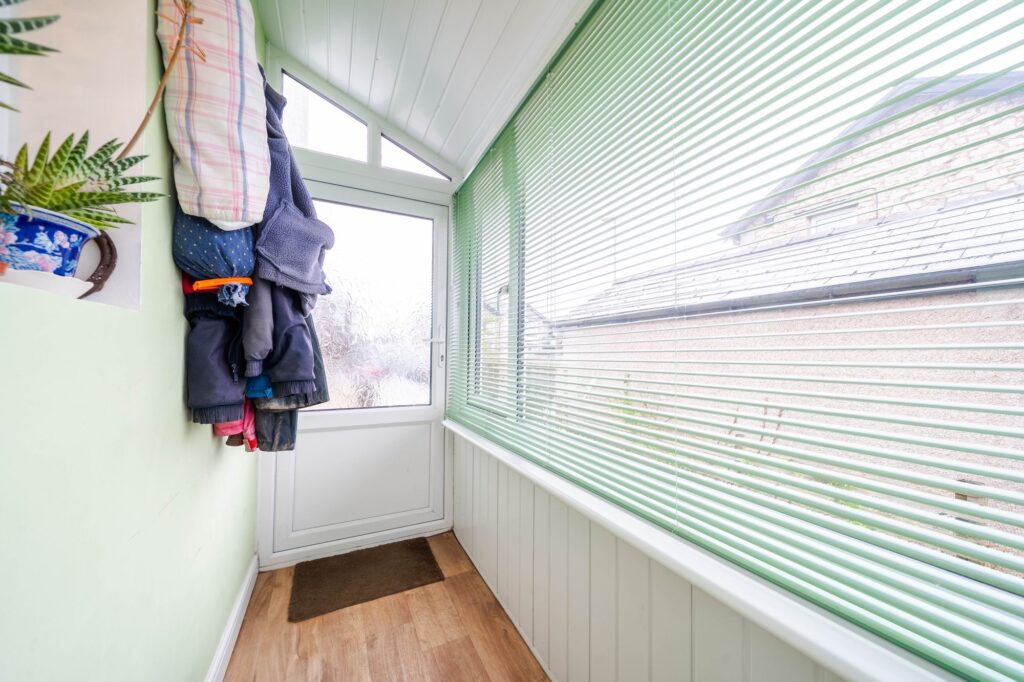
Fairhaven, Main Road, Windermere, LA23
For Sale
Sold STC
Heron Hill, Kendal, LA9
A well proportioned semi-detached bungalow located in the town of Kendal. Comprising a sitting room, dining room, kitchen, utility room, two double bedrooms, bathroom, double glazing and gas central heating. Gardens to the front and rear, garage and driveway parking. EPC Rating e. Council Tax C
A well proportioned semi-detached bungalow located in the market town of Kendal close to local amenities including the doctors surgery, supermarkets and transport services. The property also has easy access to the Lake District National Park and the M6 Motorway.
Nestled in a desirable location, this delightful 2-bedroom semi-detached bungalow offers a charming living space that is sure to captivate. The interior features two inviting reception rooms – a sitting room and a dining area, perfect for entertaining guests or enjoying a quiet night in. The residence benefits from modern comforts such as double glazing, gas central heating, a light-filled kitchen, two double bedrooms offering ample living space, a utility room with W.C., and a well-appointed three-piece bathroom. Additionally there is substantial loft space which is fully boarded with the potential to add another bedroom to the property. The property has a complete new roof including the flat part of the roof over the kitchen. All facias, soffits and downspouts where all replaced when the renovations where taking place.
Stepping outside, the property has immaculately maintained low maintenance gardens that provide a serene retreat for relaxation and outdoor activities. The fully enclosed rear garden presents two grassed areas, offering ample space for garden furniture and potted plants, while stocked borders along the fence line cater to the green-fingered enthusiast. A paved path meanders through the center of the garden, leading to the side where a garage and another artificially grassed area with a tall hedge for added privacy can be found. To the front, a paved patio seating area and a decorative stone wall adorned with shrubbery enhance the property's curb appeal. Completing the package, the property boasts driveway parking for two vehicles, making it a practical and inviting home for those looking for comfort and convenience in a picturesque setting.
GROUND FLOOR
ENTRANCE HALL 9' 11" x 5' 6" (3.01m x 1.68m)
SITTING ROOM 14' 7" x 11' 0" (4.44m x 3.36m)
DINING ROOM 11' 9" x 10' 2" (3.57m x 3.11m)
KITCHEN 10' 8" x 6' 9" (3.26m x 2.06m)
INNER HALLWAY 11' 7" x 3' 1" (3.53m x 0.93m)
BEDROOM 14' 0" x 9' 10" (4.26m x 3.00m)
BEDROOM 11' 7" x 8' 11" (3.54m x 2.72m)
BATHROOM 8' 2" x 8' 0" (2.50m x 2.44m)
UTILITY ROOM/W.C. 8' 1" x 4' 10" (2.47m x 1.47m)
IDENTIFICATION CHECKS
Should a purchaser(s) have an offer accepted on a property marketed by THW Estate Agents they will need to undertake an identification check. This is done to meet our obligation under Anti Money Laundering Regulations (AML) and is a legal requirement. We use a specialist third party service to verify your identity. The cost of these checks is £43.20 inc. VAT per buyer, which is paid in advance, when an offer is agreed and prior to a sales memorandum being issued. This charge is non-refundable.
EPC RATING D
SERVICES
Mains electric, mains gas, mains water, mains drainage





























